This new static from long-established company Victory Leisure Homes comes in two versions – a 38ft x 12ft 6in 2-bedroom and the one we look at here, the 3-bedroom 39ft x 12ft 6in.
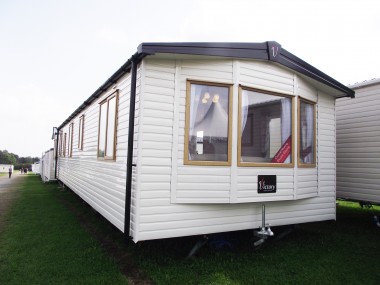
The caravan is clad in vinyl in a light shade of green with coordinating dark barge boards and downpipes, and sits atop a metal chassis – a pre galvanised option is available and it would be well worth having this as many of these statics will be located near the coast with all the usual implications of salt-laden air.
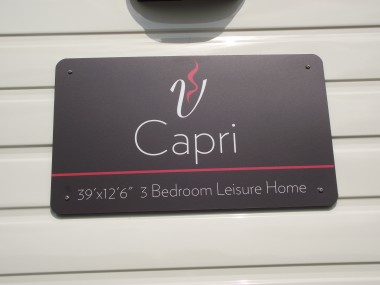
The Capri has a coated steel peaked pantile roof, insulated with foil bubbles (U-foil) and has 45mm of insulation to the walls and a 6mm insulated board separating the caravan from its chassis. Canexel cladding in a variety of colours is available as an option as are colour co-ordinated uPVC windows and doors.
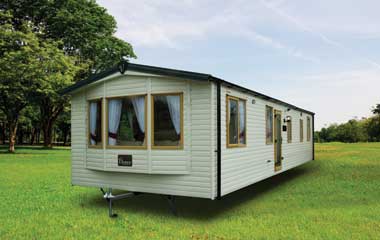
The Capri (both models) has the option of ether a side access door or one at the front, a choice that would be useful dependent on the site location. Our review model featured the side access door, but as you can see from the floor plan below, a front door option is also available. On Capri’s with side access options, the front features a three aspect bay window.
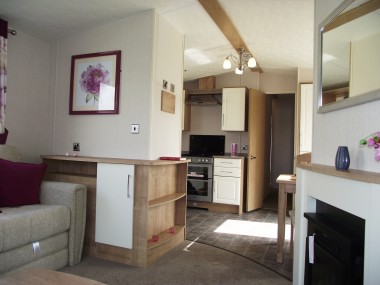
Inside, the Capri is split into two equal halves. As you pass through the side access door, to your left is the lounge and kitchen, to the right the bathroom and various bedroom units. The lounge features very spacious wrap-around seating on deep, well padded sofas right across the end of the caravan.
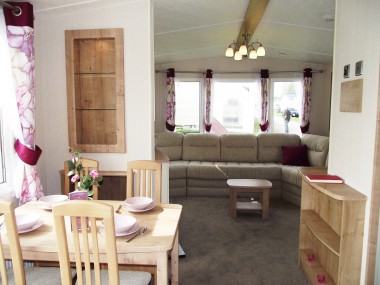
There are plenty of large windows allowing in natural light with a five-lamp unit centrally positioned on the ceiling to boost this on dark days and at night. At the end of the sofa unit sits a TV and satellite box cabinet to the side of which is a fireplace on a wall that’s been angled inwards to face the seating and provide maximum warmth.
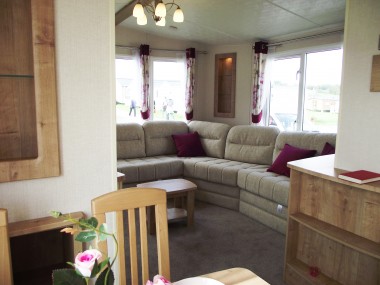
Over the mantle is a wide mirror and an electric coal effect fire completes the scene. A coffee table is also provided as standard here.
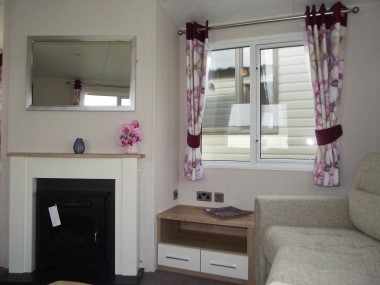
The overall colour scheme is quite striking with cream sofas and walls, a mid-brown fitted carpet and curtains and cushions in accented burgundy red.
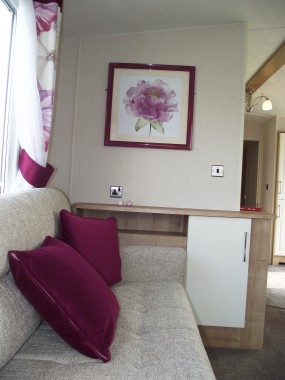
On the other end of the sofa is a partition wall with shelving and a cupboard, which leads you smoothly into the kitchen. This, along with the angled fireplace gives the lounge a private feel without completely taking away the open plan aspect.
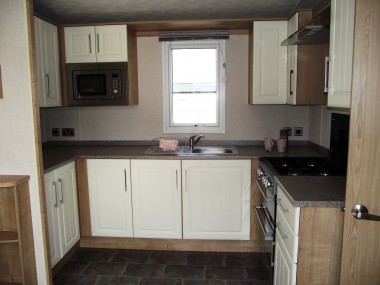
The kitchen on the Capri is ‘C’ shaped with plenty of cupboards both above and below the counters. A centrally placed sink unit with mono bloc tap has a window behind it and to the right is a domestic sized four burner cooker with oven and grill above which an externally vented cooker hood and extractor has been fitted. An integrated microwave oven is a standard feature in this static and a very welcome one! White cupboard doors with metal handles coordinate nicely with the grey granite effect counter tops. This kitchen is a nice size with clever design and would easily cope with the preparation of family meals.
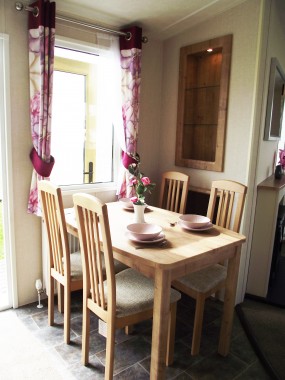
Opposite the kitchen is a dining table with four chairs and to the side of this a tall cupboard unit houses the fridge freezer and combi boiler supplying the caravan with its hot water and central heating. There is a dinette TV facility available as an option for those who like to watch while they eat.
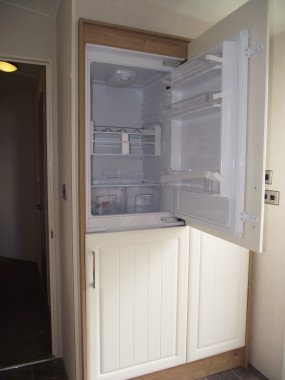
A short corridor leads to the main bathroom on the right which is well appointed with a large shower, handbasin with storage under and a double flush toilet set at an angle to make maximum use of available space. A door leads off this into the master bedroom, thus making it an en suite bathroom.
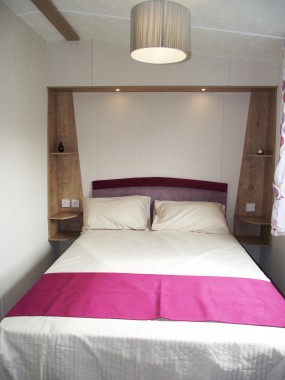
The master bedroom features a large double bed with storage under and a very spacious walk in wardrobe.
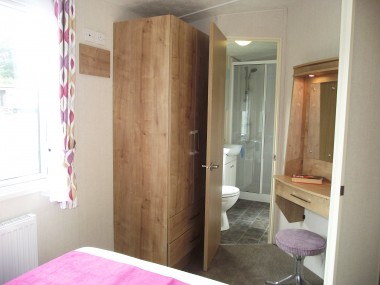
The bedhead has twin bedside shelves in a light timber, power and lighting sockets and is attached to the wall with overhead lighting, giving a nice integrated effect. Opposite the wardrobe is a small vanity unit with lighted mirror. A large side window lets in lots of natural light and once again the cream and burgundy colour scheme is carried through into the bedrooms.
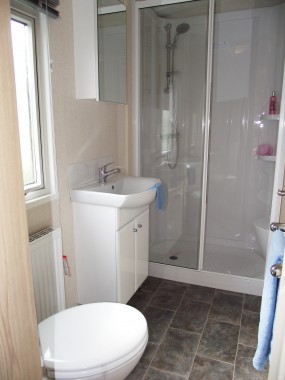
Out into the corridor again and to the left is the door to the twin bedroom. This small room has just enough space for the twin beds, a slim central table and shelf unit above. A small wardrobe is squeezed into the corner at the foot of the bed opposite the door.
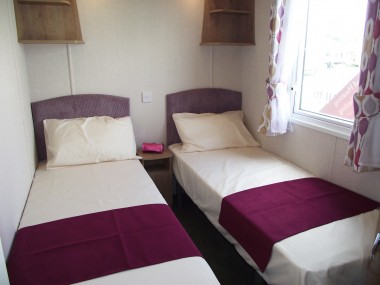
Between the twin and single bedroom and accessible from the corridor is a small bathroom with handbasin and double flush toilet. The final corner of the Capri is taken up with the single room, simply furnished with single bed and wardrobe. This room would be idea for a small child or the occasional overnight visitor.
Verdict
Overall, Victory has produced a nicely finished leisure home that would suit families of four or a couple looking for a bit of extra space at a mid-range price. Most of the essentials are included in the standard spec and although not exceptional to look at from the outside, the interior has some nice design touches.
Plus
- uPVC double glazing and central heating as standard
- Good sized kitchen with plenty of storage
- Huge wrap-around sofa seating in the lounge
Minus
Fully galvanised chassis as an option only
In-a-nutshell
Bright and stylish good value static
(Above left) Layout with front door option
(Above right) Capri 39×12’6 – three bedrooms
Fact file
- Size: 39ft x 12ft 6in
- Berths: five, in three bedrooms
- Build standard: EN1647 (ask about BS3632 residential option)
- Other layouts available: 38ft x 12ft 6in 2-bedroom model
- Key optional extras: Environmental exterior with colour coordinated windows and doors; pre-galvanised chassis; Canexel cladding in various colours; bedding packs
Ex works price: £41,301.94*
Visit the Victory Leisure Homes website for more information. If you would like a quote on the 2015 Victory Capri, check out the static caravan insurance page.
*Additional charges will be made by park operators, and/or distributors for transport, siting and annual maintenance. Please check the price carefully before you commit to purchase, as prices vary considerably dependent, amongst other factors, on the geographical location of your chosen park.

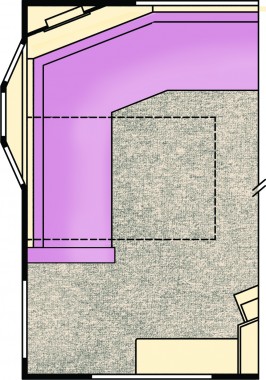





Very nice, but the layout is not to my taste.
Is victory Capri 2015/2016 suitable to live in all year round
Hi
Victory do give the option for buyers to have the Capri built to BS3632 residential standard which would make the unit suitable for use in all seasons.
Kind regards
Craig
Leisuredays