The 42ft x 13ft two bedroom lodge is the top range model from the ABI stable so it’s no surprise that it comes with a plentiful supply of goodies.
Externally for example, the holiday lodge sits on a fully galvanised heavy duty chassis and has UPVC cladding with a Canexel option. It also has upgraded external walls, UPVC Thermaglas double glazing, plus a patio door in the end wall of the lounge. Additionally it has a pitched pantile roof and domestic gutters and downpipes.
Internally, what isn’t so noticeable is that a winter premium pack is standard making the lodge a good choice for owners who want to holiday all year round. As you enter, the first thing that strikes you is the island unit in the kitchen area.
This has both cupboards and drawers facing the kitchen, and houses the kitchen sink and drainer. But the feature which we particularly liked was the semi-circular breakfast bar and four chairs on its rear wall. However, although we refer to it as a breakfast bar, it is also the dining area of the lodge.
Parallel to the breakfast bar, along the back wall, are a number of floor and wall cabinets, plus drawers and a five burner gas hob above which is a stainless steel cooker hood. To the right of the hob is an integrated fridge/freezer and to the left a cabinet housing a twin cavity oven and microwave.
The position of the microwave above the oven did concern us somewhat because of its height. A dish being taken out of the microwave might tip and spill hot liquid on the person holding it. The other slight disappointment to our mind is that a dishwasher is an optional extra. But, on the plus side there is a small utility room next to the kitchen where a washing machine is included as standard.
Adjoining the kitchen is the lounge which has a three seater sofa incorporating a pull out occasional bed plus a two seat sofa and a coffee table. Adjacent to the two seat sofa and facing the three seater, is a panel on which an electric fire has been mounted. On the panel above the fire is space for a picture or mirror whilst nearby is a TV point. It is also worth mentioning that there are further TV points in both bedrooms although TVs themselves are not included in the price of the home.
From the kitchen a door leads into a corridor and the utility room, shower room, and the home’s two bedrooms, the first of which is on the right of the corridor opposite the shower room. This is the second bedroom which comes with two divan beds, a small dressing table and stool, plus a mirror door wardrobe with two drawers in its base.
Across the corridor, the shower room has a large shower cubicle with a shower head incorporating a thermostatic mixer valve, a pedestal washbasin and mirror, low level toilet, and storage for toiletries.
The main bedroom at the end of the lodge comes with a kingsize bed with lift-up storage, a large mirror door wardrobe, plus a dressing table, chair and mirror. Above the bed is a large, shallow alcove designed to take a picture, whilst above each bedside cabinet are two more small alcoves suitable for ornaments. All five alcoves have concealed lighting to enhance their appearance.
Adjoining the bedroom is an en suite with pedestal washbasin, low level toilet, and an identical shower cubicle to the one in the shower room.
The ex works price for this unit is £59,408.81.*
Verdict: Generally speaking we were very taken with the lodge. The inclusion of a utility room, and an en suite in the main bedroom, are just two of the features which impressed us. However, on the downside we were sorry to note that a dishwasher was an optional extra.
This is a lodge designed for all year round holidays and so we believe that the last thing the owners will want is to have to wash up after each meal. Therefore, it might have been better to make a dishwasher as standard and the washing machine as the option. But other than that we found nothing to complain about.
Visit the ABI UK Ltd website for more information on The Lodge.
If you’re looking for holiday lodge insurance we offer a policy with a whole host of benefits, take a look at the static caravan insurance page for details.
*The price quoted is ex-works, includes VAT, but excludes delivery, installation and any other costs as determined by the manufacturer, distributor, dealer or park owner. Please check the price carefully before you buy as it can vary considerably dependent on many factors including the geographical location of your chosen park

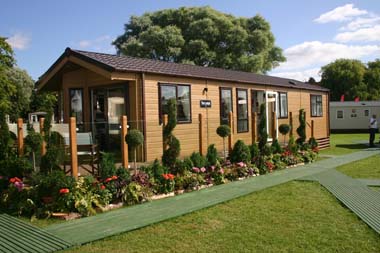
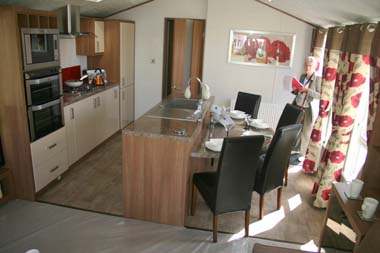
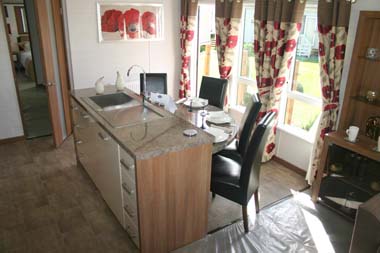
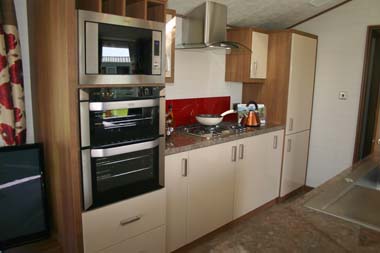
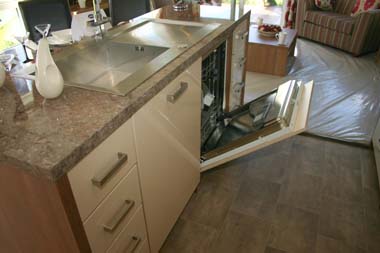
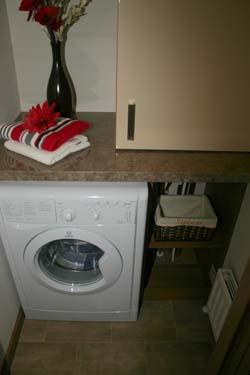
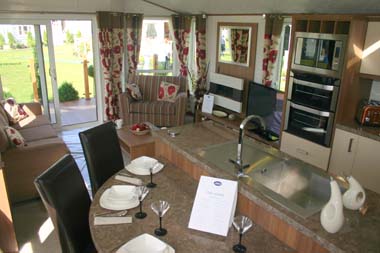
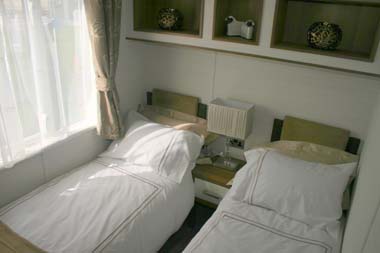
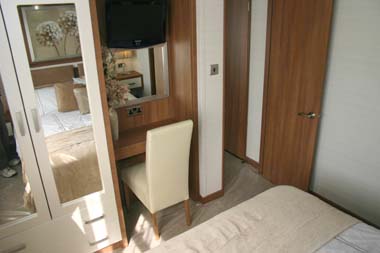
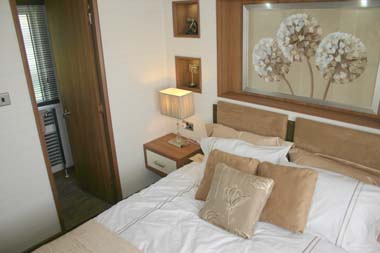
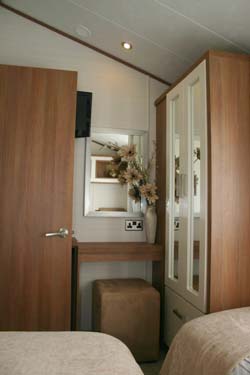
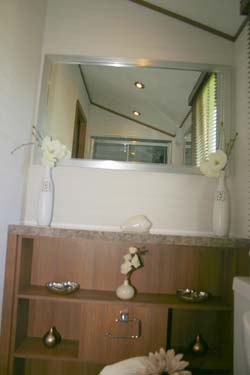
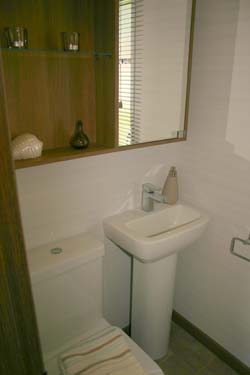
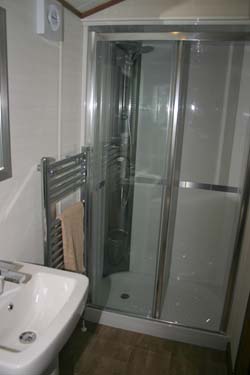
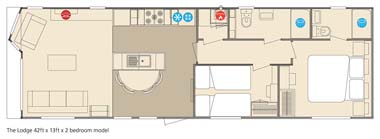




hi. we have just purchased this abi lodge
and we are thinking of putting blinds on the windows. There doesn’t seem to be much space to hang the blinds. Does anybody know what type would be best.
I would appreciate any info. Cheers Mary
Hi Mary,
Thanks for gettiing in touch.
Static caravan windows don’t usually have a recess around them which is why it may seem like you’re short on space. You can actually fit a variety of blinds using fix brackets to overcome this issue.
I found a blog post that maybe able to help you, click here for details.
I hope this helps.
Many thanks
Lucie