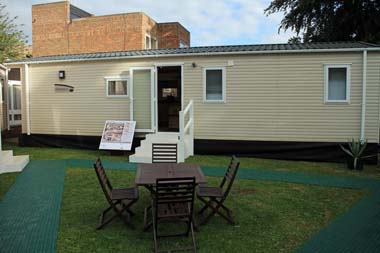
The Regal Regency static caravan is a new model for 2014 and the first impression is that it’s a light and spacious unit. Light oak cabinets with contrasting cream cupboard doors and door fronts combined with fully lined curtains with a subtle pattern, yet a flash of colour and bright scatter cushions give a hint of luxury yet practicality.
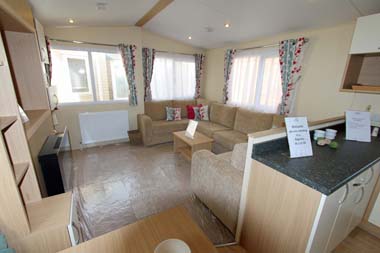
The living area has fixed seating, well placed for good conversation, and the design has maximised the space available, creating good storage space and panoramic views. A sofa converts to a bed for occasional use, and there’s a neat coffee table within easy reach of the seating.
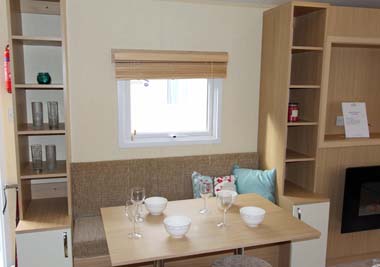
The dining area will seat four people, two on the fixed bench style seating and others on the small free-standing stools.
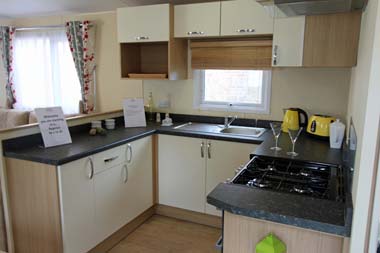
The kitchen is within easy reach and is well equipped with a four burner gas cooker with oven and grill, a re-circulation fan, a fridge/freezer and a single sink and drainer. Worktops are charcoal with a fleck in it and there is a grey splash back behind the cooker. Although the cooker doesn’t have a lid, there’s no shortage of work space. The floor covering was surprising as it is a distressed plank effect, pretty and practical.
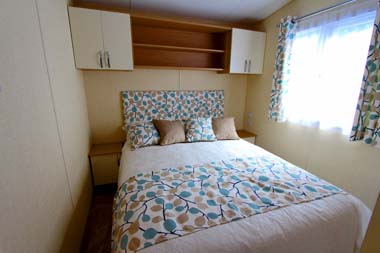
The main bedroom has a king-size 5ft x 6ft 3ins bed with bedside cabinets each side of the bed and cupboards and an open storage unit above it. Storage space certainly isn’t lacking and there’s even an en-suite W.C., ideal for night time!
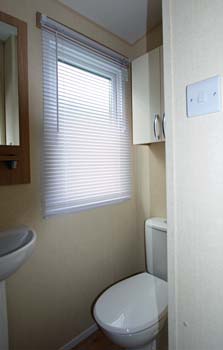
The second bedroom is rather unusual; it has twin beds each 2ft 3ins x 6ft but set head to toe and very generous space for clothes, far more than you’d need for just a weekend or short break.
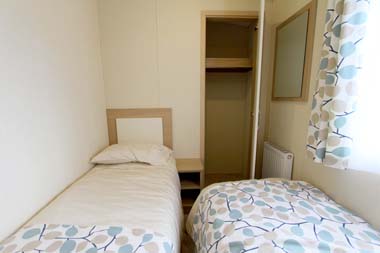
The shower room has a fully enclosed shower cubicle with a space saving sliding door.
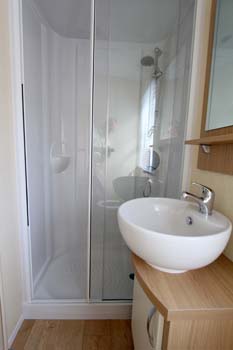
Hot water supply is via a 6L water heater.
Optional extras include double glazing, central heating, an integrated fridge/freezer HDMI TV connection lead and exterior cladding options.
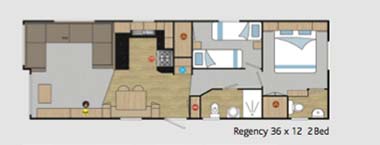
Specification
Single unit
Size 36ft x 12ft
Two bedrooms
Aluminium cladding as standard
Built to EN1647 standard for temporary holiday use, the Regency is not designed for residential purposes. Please refer to the park licence and associated planning conditions before completing your purchase.
Verdict
There are five models in the Regency range and it’s a good entry level unit for those who want occasional use in warmer weather but you need to think about adding some optional extras at the point of purchase if you want to increase your comfort level.
Ex-works price £28,460.00 inc VAT.
Additional charges will be made by park operators, and/or distributors for transportation, siting and annual maintenance. Please check the price carefully before you commit to purchase, as prices vary considerably dependent, amongst other factors, on the geographical location of your chosen park.
For more information; www.regalholidayhomes.com
Get a holiday home insurance quotation from Leisuredays by clicking here.





In reviewing layout I certainly feel there is a very poor use of space for a 36×12 caravan.
A unit of that size should have more space for dining e.g be able to accommodate another one or two and also the twin bedroom is cramped.
The external door wall looks uninviting with small windows only