The Homeseeker Navigator Colonial lodge is super to look at. It has a nicely pitched roof with generous (400mm) overhangs to the front, sides and rear which gives an extra modicum of protection to the front and side deck areas.
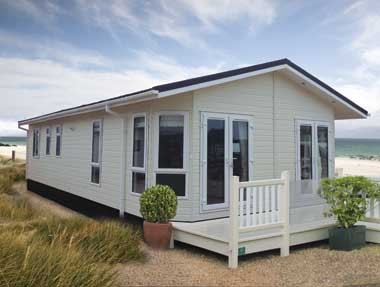
The specially designed lightweight apex roof is tiled and internally glazed white UPVC windows and doors are fitted throughout for added warmth and security. The front elevation features two fully double glazed French doors. The usual UPVC guttering and downpipes along with discreet exterior lighting complete the picture.
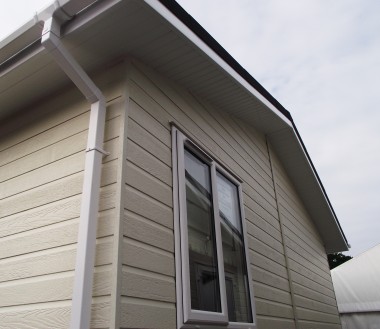
The exterior has a nice clean and contemporary look about it and will look good either as part of a larger park or as an individual lodge snuggled into its own surroundings.
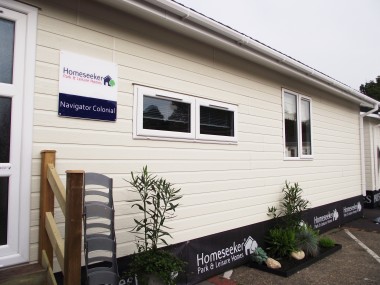
A range of exterior claddings are available as optional extras; the overall colour of the lodge we looked at was a pale cream in Canexcel which contrasted nicely with the white of the windows and trim. You are also able to specify feature dormers over doors or bay windows and covered joints, also as an option.
The twin French doors to the front elevation on the Navigator allow a massive amount of natural light to flood into the lounge and kitchen area. When they are both open, you really do get the feeling of bringing the outside inside which makes the absolute best of any view.
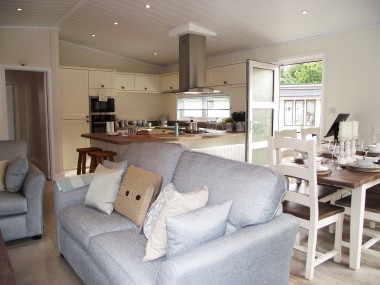
The lounge and kitchen are very much open plan giving not only a feeling of spaciousness but luxury too. The corners of the front portion of the lounge are angled with an inset window on each side and further windows behind. These, along with the large doors give a panoramic view from the front of the lodge. Décor is subtle and sophisticated with floor to ceiling grooved MDF panels in cream, a beige carpet and furniture in greys with pale blue accent. Overall the effect is one of peace and tranquility – two adjectives you really do look for in a holiday home!
Freestanding furniture comprises twin three-seater sofas (one of which is a sofa bed), a coffee table and TV unit which would support a flat screen TV as well as store a satellite box and DVD player with side cupboards for disks etc. A large mirror is above, although this could be moved if the TV was to be wall mounted. The sense of space here is further enhanced by the vaulted ceiling which is clad in white grooved MDF panels with inset downlighters giving an even spread of light.
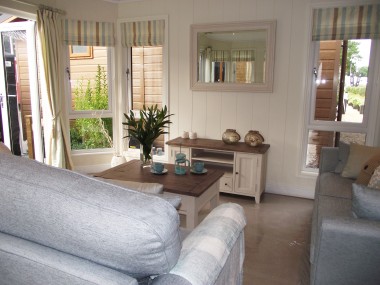
Opposite, a dining table with four chairs sits behind one of the sofas. This table has plenty of space around it – something that can be an issue in smaller homes – as well as lots of light from those forward and side facing windows. All side windows are covered with roller blinds in brown, cream and blue stripes while the big French doors have conventional curtains in matching colours. The section of floor under the dining table is, sensibly, easy-to-clean laminate flooring. There is a glazed side access door between the dining area and the kitchen.
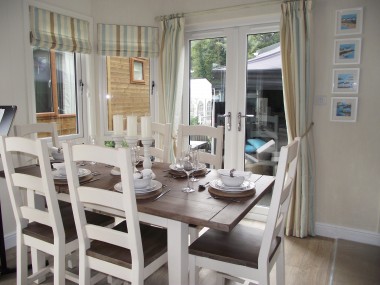
The open plan kitchen is very stylish and features a large ‘L’ shaped breakfast bar with wooden stools and a centrally positioned four burner hob with huge brushed aluminium overhead extractor fan. Opposite this is an eye level built in oven and microwave and to the left an integrated fridge/freezer. On the outer wall is the stainless steel sink with a monobloc tap in the usual position in front of twin windows. There’s also an integrated dish washer and washing machine/dryer included in the basic specification.
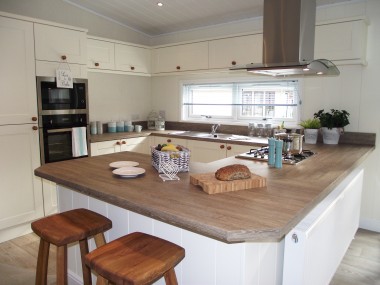
The Homeseeker Navigator colonial lodge’s kitchen has a good amount of storage in various under counter and overhead cupboards. These have panelled doors and are finished in cream with round wooden handles. A contrasting countertop in a natural wood colour completes the scene.
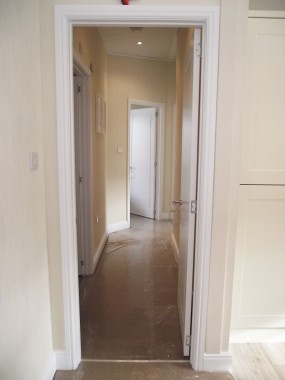
We now enter the sleeping and bathing area of the lodge through the centrally placed door from the kitchen area. The first door on the left (off the short corridor) leads to the family bathroom; a light, bright room with a full sized bath/shower, hand basin and double flush toilet. The room is fully tiled with modern, stylish fittings including a useful storage cupboard, mirrored cabinet and radiator.
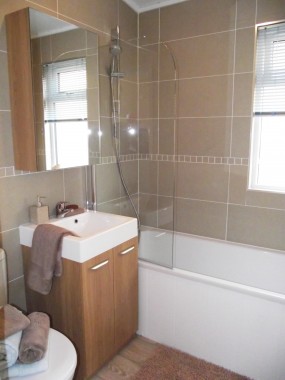
Opposite is the first of the twin bedded rooms. Again, that subtle, restful colour scheme has been used to good effect and the overall impression is of a room that, although small, would be a place to relax and get a good night’s sleep.
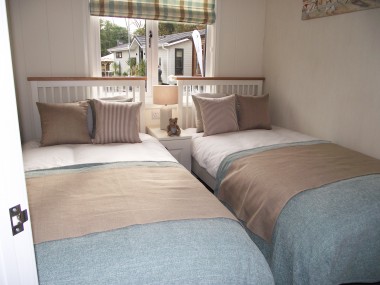
There are twin beds, a central bedside table and wardrobe at the foot of one of the beds. The single opening window is at the head of both beds and features a roller blind.
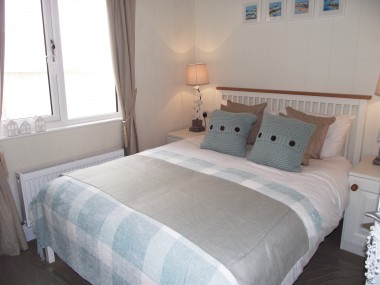
Adjacent to this room on the same side of the lodge is the second twin bedded room; designed in a similar way to that above, this room is larger with space for a double wardrobe. A side window looks out of the rear of the lodge.
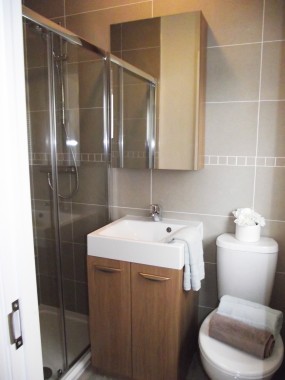
The master bedroom occupies the opposite corner at the rear of the Navigator and has a large double bed and bedside tables, a large wardrobe and dressing table offering plenty of space. A door leads onto an en suite room with walk-in shower, handbasin and flushing toilet to the same specification as the main bathroom. The room is also fully tiled.
Verdict
The Homeseeker Navigator Colonial lodge offers spacious, stylish accommodation for up to six people in an attractively designed, quality build. There are enough optional extras and combinations on the footprint to satisfy most customers and the use of space has been well thought out. Freestanding furniture also allows a certain amount of customising and most appliances and services have been included in the standard specification – although at this price point, so they should!
Plus points
- Great feeling of light open space accentuated by twin French doors
- Stylish, open plan lounge/kitchen
- Subtle, understated colour scheme
Minus points
Couldn’t really fault this lodge!
In-a-Nutshell
The Homeseeker Navigator Colonial lodge has a stylish quality with a relaxed feel.
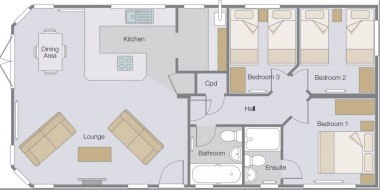
In summary
- Size: 40ft x 20ft
- Berths: 6, in three bedrooms (two twin and one double) + 2 on sofa bed
- Build Standard: BS3632 residential
- Other Layouts Available: 36 x 20; 42 x 20; 45 x 20; 45 x 22
- Key Optional Extras: Feature dormers over doors or bay windows; concealed joints; loft access; roof lights; external water tap; external power socket.
Ex works price: £95,020 inc VAT*
For further information on the Homeseeker Navigator Colonial lodge, visit the Homeseeker website
*Additional charges will be made by park operators, and/or distributors for transport, siting and annual maintenance. Please check the price carefully before you commit to purchase, as prices vary considerably dependent, amongst other factors, on the geographical location of your chosen park.





Are financial terms available
Hi David,
I hope you’re well. I’ve spoken to Homeseeker and unfortunately they don’t offer finance packages themselves, however in most cases, finance is provided via the park so perhaps speak to your park operator for further details.
Many thanks
Lucie
Hi Lucy , Im not trying to buy a lodge.My mum owns a 40×20 Homeseeker Navigator which is at Chichester Lakeside holiday park. Unfortunately she has recently passef away.I am acting as executor to her Will. Our Solicitor has asked me to get a valuation on the lodge.Any advice on how I can do this would be appreciated. Thanks
Hi David, the park owner where the lodge is site is located will be able to give you a valuation.