A fusion of designs with an English feel and a European layout
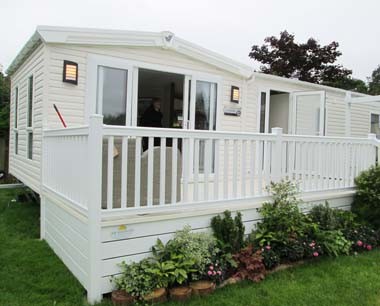
The Chambery from Willerby Holiday Homes has an unusual and quite striking exterior. Instead of the usual long, oblong box with the access to the deck through the front elevation, here you have your patio doors at right angles on a transverse gable to the rest of the unit. This gives the option of a different way of siting the caravan and is refreshing to see.
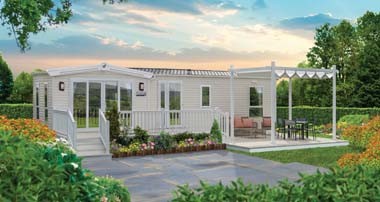
Our 35ft x 12ft 6in, two-bedroom review model featured white Canexel aluminium cladding with contrasting white uPVC guttering and downpipes. Various cladding options are also available including an eco ‘green’ version as well as different coloured window frames.
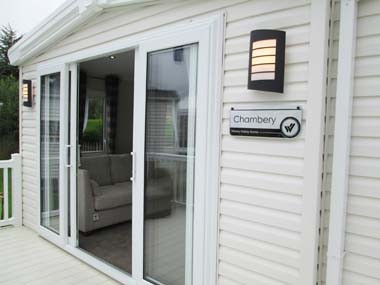
Black, steel pantile roof sheets were fitted and there were the usual moulded GRP bargeboard to the front elevation. There are also twin exterior lights either side of the patio doors. The usual specification of insulation in walls, roof and under the floor are standard and all pipes are lagged against frost.
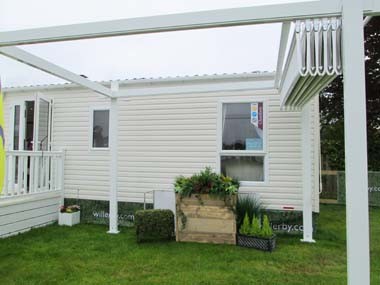
Attached to the caravan we reviewed was a splendidly designed freestanding gazebo with a clever pullover concertina awning which, when deployed, covered a sitting out area in front of the rear third section of the caravan.
The Chambery sits on the usual fully galvanised chassis. Willerby can supply no less than three types of chassis – a standard heavy duty galvanised type, an optional ‘Fusion Protec’ galvanised chassis and a type with a protective coating.
To the right of the main patio doors is a tall, slim window and another smaller glazed doorway, giving you the main access to the holiday caravan and taking you into the lounge/kitchen area.
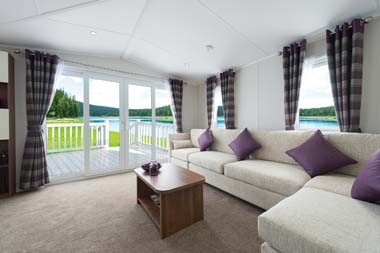
The lounge itself is basically a square, with a small corner forming the ‘chimney breast’. There’s a flame effect, wall mounted electric fire here, with a low set of shelves and storage drawers below, for the TV and satellite and DVD boxes. A thin shelf above the fire is useful for small ornaments.
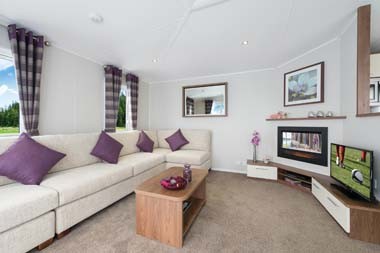
Seating is a large freestanding modular sofa in cream which, on the review model was positioned along one side with a coffee table in front. This modular type of furniture is ideal and allows you to reconfigure the room to suit you and to make the most of the best view. There’s also a fold-out sofa bed concealed in this seating, allowing an extra two people to stay over if needed.
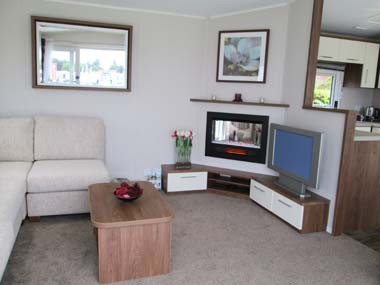
The colour scheme on the Chambery is very nice with a warm look. Light grey walls and a mid brown fitted carpet are contrasted by the accent colours of plum in scatter cushions and striped curtain fabrics. The effect is elegant, yet contemporary, and very easy on the eye. There are also huge floor to ceiling side aspect windows allowing masses of natural light to flood in. The ceiling itself is vaulted and inset with several energy efficient downlighters for an even distribution of electric light at night time.
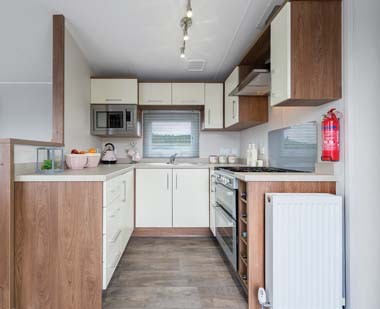
Next to the lounge, the kitchen is in the form of a ‘C’ – almost a galley kitchen – and is very well endowed with cupboards, drawers and work surfaces. A half-height bulkhead separates the kitchen from the lounge and along this side is a straight run of countertop in cream, with contrasting darker timber cupboard sides and cream drawers with aluminium handles. At the end, wall cupboards have space for a built-in microwave oven (as standard), a centrally positioned sink under a window, with venetian blinds and more worktop space on either side.
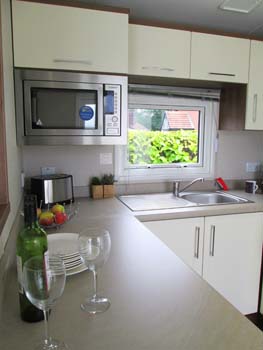
To the right is a double cavity gas oven with grill and four-burner hob, which has a glass splashback and an externally vented stainless steel extractor fan. A wine rack comes next and a panel radiator is fitted to the end of the units. The floor is clad in vinyl effect laminate and would be easy to keep clean.
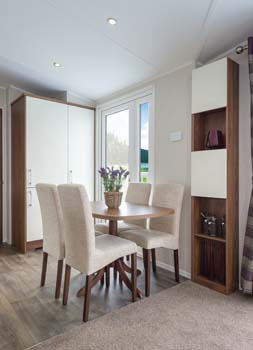
Opposite the kitchen, in the usual position, is a dining area with a large, freestanding table and four fully upholstered chairs. Two extra stools are supplied in the three-bedroomed Chambery. The table sits beside a window, which is always good for meals, and across from the side access door is the integrated fridge/freezer and gas combi-boiler in its own separate cupboard.
A word about heating on this caravan – the Chambery is supplied by this boiler with hot water for sinks and showers, however the a range of sleek flat panel radiators throughout the caravan are individually powered by electricity. Willerby do offer a gas fired central heating system as an alternative, supplied by a high-efficiency condensing combi-boiler.
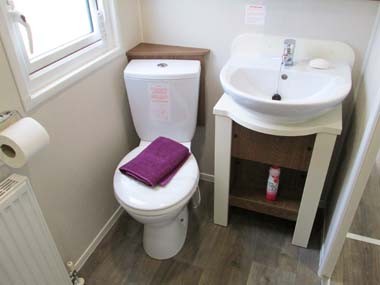
First up down the central corridor is the family shower room (there’s no bath on either the 2 or 3 bed Chamberys). A large fibreglass shower enclosure with bi-fold glass door and thermostatically controlled shower unit is at one end and a double flush toilet and handbasin are installed at the other. The handbasin sits atop a storage unit with shelf and drawer – useful for towels and bathroom potions.
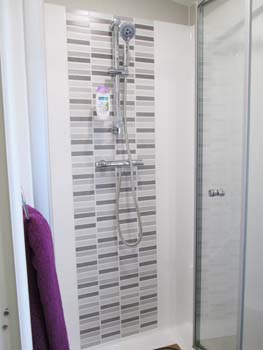
Above is a mirrored cabinet and two storage shelves. Although this room is small, it is in no way cramped and the décor of light walls and wood finishes, along with the white porcelain sanitaryware, help to create a more spacious environment.
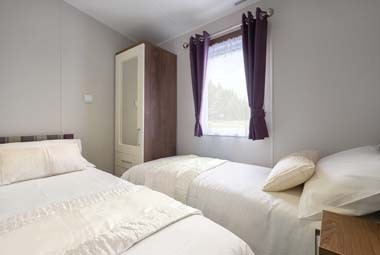
Opposite the shower room is the twin bedroom with the beds placed differently than normal. The head of one bed is opposite the foot of the other on either side of the room, making it relatively easy to walk between the beds and get at the single wardrobe at one end. Simply furnished, the twin room has a single window and a small bedside cabinet; the beds themselves have upholstered integral headboards.
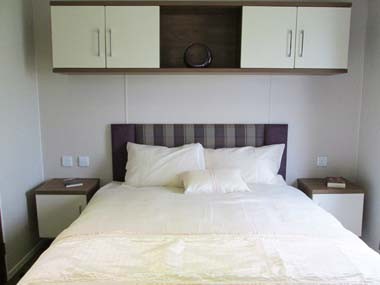
The rear portion of the Chambery is taken up with the master bedroom. This has a king-size bed (the 3 bedroom model has a standard double), twin wall-mounted bedside cabinets and, above the bed, wall cupboards and a central shelf. There’s a double wardrobe to one side, with drawers and mirrored doors and a small vanity unit with shelves in the corner. Décor, again, is contemporary, with light walls, dark timber finishes, cream bedding and an accent colour of plum on the padded headboard and curtaining.
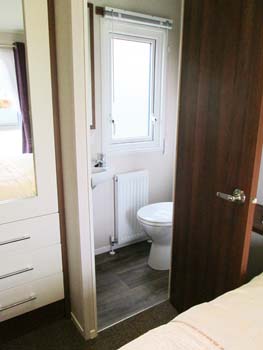
A small en-suite WC room is fitted into one corner of the bedroom and features a double flush toilet, corner handbasin and a wall cabinet – basic, but more than adequate.
Verdict
Willerby’s Chambery offers something a little different with its striking transverse gable on the lounge; the bright, contemporary colours used throughout and the simple, yet stylish design for the interior. There’s plenty of storage in the bedrooms too and the modular seating and furniture in the lounge allows you to choose your own layout.
Plus Points
Unusual angled front access doors.
Innovative European style interior layout.
Excellent storage in bedrooms
Unusual twin bedroom layout.
Minus Points
Nothing worth mentioning.
In-a-Nutshell
The Chambery would be ideal for a young family or retired couple wanting a static caravan that stands out from the crowd and, at this price, won’t dent the bank balance too much. Another winner from Willerby!
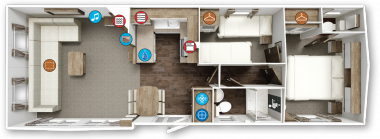
FACT FILE
Size: 35ft x 12ft 6in
Build Standard: EN 1647.
Berths: 4 in two bedrooms (one twin and one double). Plus two on a fold-out sofa bed in the lounge.
Other layouts available: 3-bedroom model with two twin bedded rooms, sleeping 8
Key optional extras: Residential Specification BS3632; double side aspect patio doors; exterior cladding – vinyl options; gas central heating system; gas fire; integrated MP3 sound system; integrated washer/dryer or dishwasher; bedding pack.
Ex works price: £31,947.42 inc VAT*
For more information e-mail: [email protected] or visit www.willerby.com
*Additional charges will be made by park operators, and/or distributors for transport, siting and annual maintenance. Please check the price carefully before you commit to purchase, as prices vary considerably dependent, amongst other factors, on the geographical location of your chosen park.




Looks great. Spacious, airy and light. Love the new design. And an awning, don’t know whether caravan sites would allow awnings? Put tv on the wall and nest tables instead of coffee table and update even more !
Looks lovely but the living area is not big enough. Thought there would have been a suite instead of uncomfortable seating area. When you’ve been out all day that’s what you need but a lot of these new caravans don’t have them. So no comfort at all. Awning is a good idea but who would allow them.
You say there is an en-suite bathroom but in actual fact it is a toilet and washbasin
Hi
Yes you are correct Willerby say there is an En Suite WC in the two bedroom model of the Chambery – looks like just a toilet and sink. I have updated the article so thanks for highighting that. On the three bedroom model of the Chambery Willerby lists an additional WC which is not connected to the bedroom.
Kind regards
Craig
Leisuredays
Looks lovely; but cream oh dear. How will that look after a few lets?
Other cladding options are available Sue.
Looks beautiful! Please could someone explain how the modular sofa could be reconfigured if the best view was directly out of the large picture window? Also re comment above, I think Sue was referring to the sofa colour, not the cladding!!!