Brand new for 2017, Willerby’s Lymington range is pitched at the family holidaymaker.
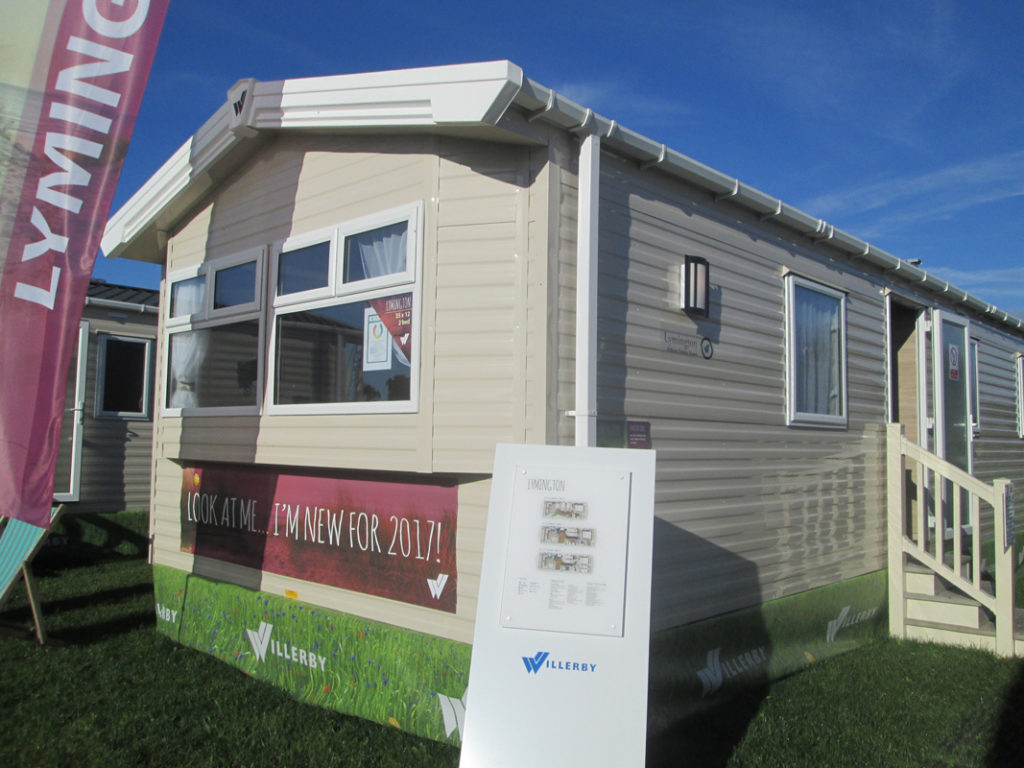
Willerby’s Lymington static caravan is available in three models: 29ft x 12ft 2-bedroom, 35ft x 12ft 2-bedroom (our review model) and a 35ft x 12ft 3-bedroom version.
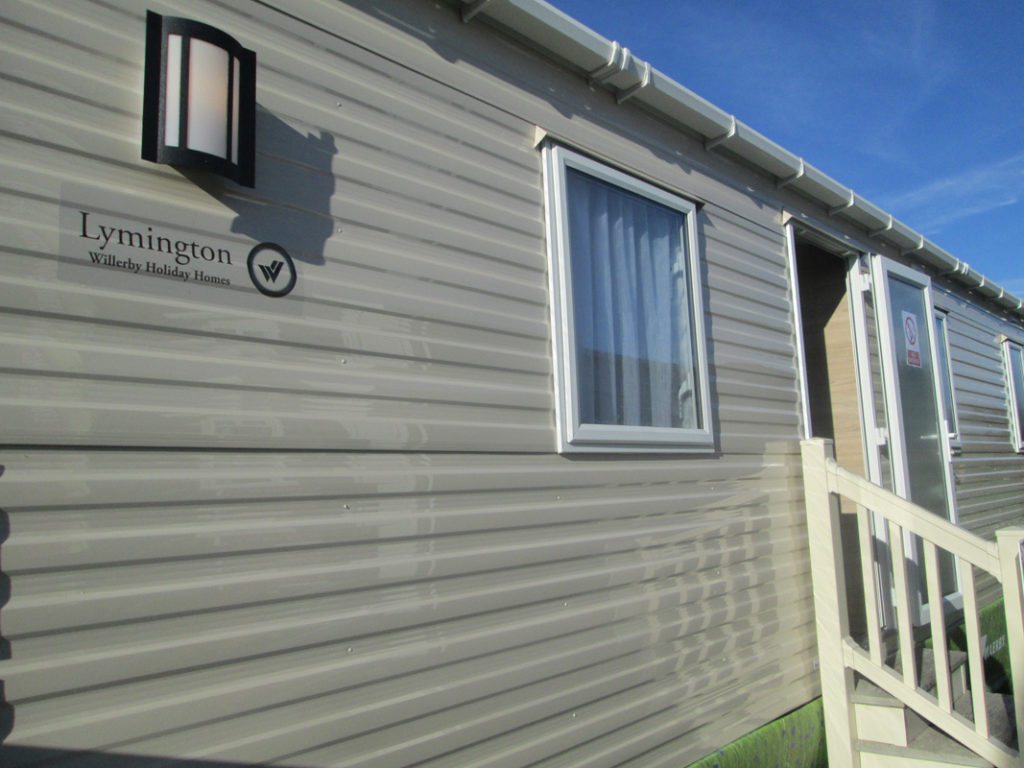
The caravan is clad in aluminium as standard in Willerby’s Sandstone colour. There are other cladding options available as extras, including Canexel in various shades, vinyl, real timber and you can also specify environmental ‘green’ exterior and window frames.
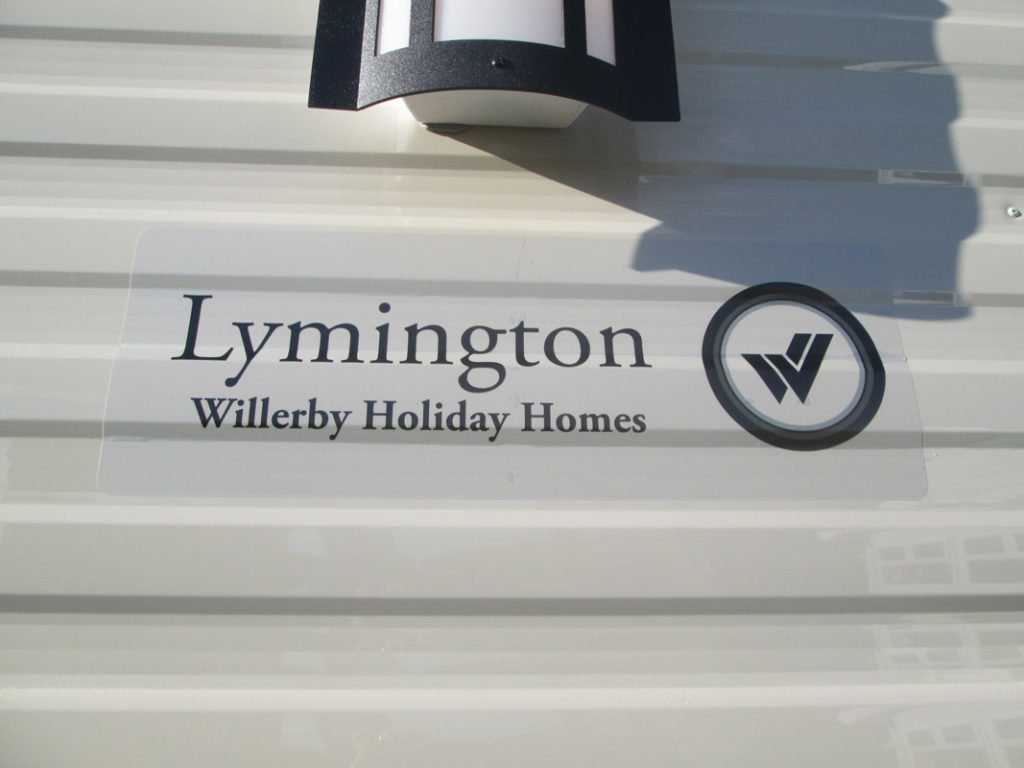
One thing that immediately draws the attention is the lack of a main front patio door – with the Lymington having a small bay with twin windows and opening top lights. There are four windows down each side (all double glazed) and the main access door is to the right, looking from the front. The caravan has a pitched roof and the usual downspouts, guttering and bargeboards – all in uPVC for low maintenance and longevity. There’s an external light fitting near to the door.
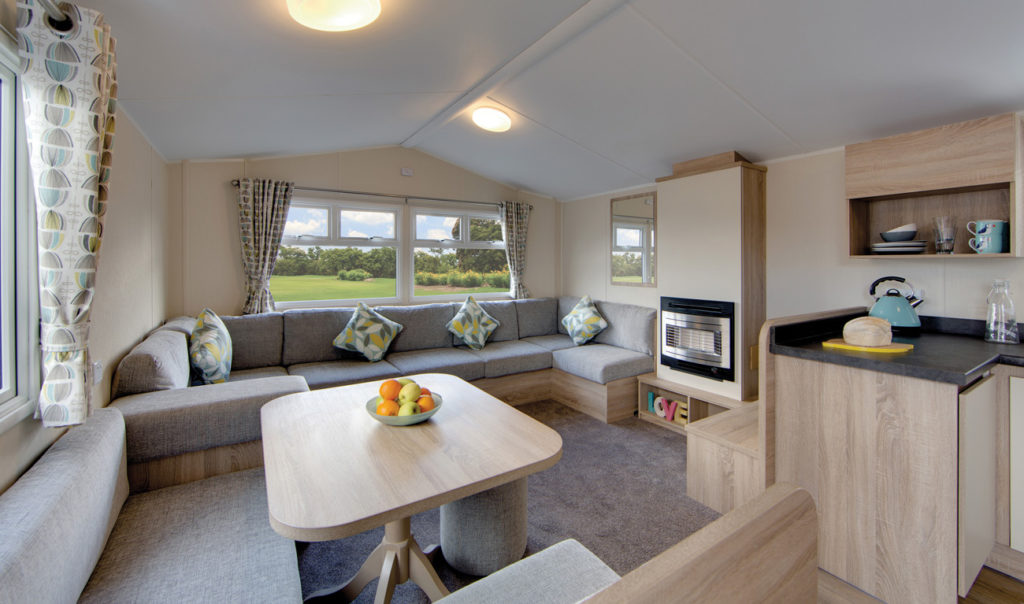
The Lymington is mounted on a strong steel chassis and a fully galvanised one is available – which we’d highly recommend to withstand the extremes of the weather.
Entering the caravan, you step into a fairly conventional layout of an open plan lounge and kitchen. Although the windows at the front are relatively small, the colour scheme of whites and creams together with the high, vaulted ceiling give the impression of a light and spacious room.
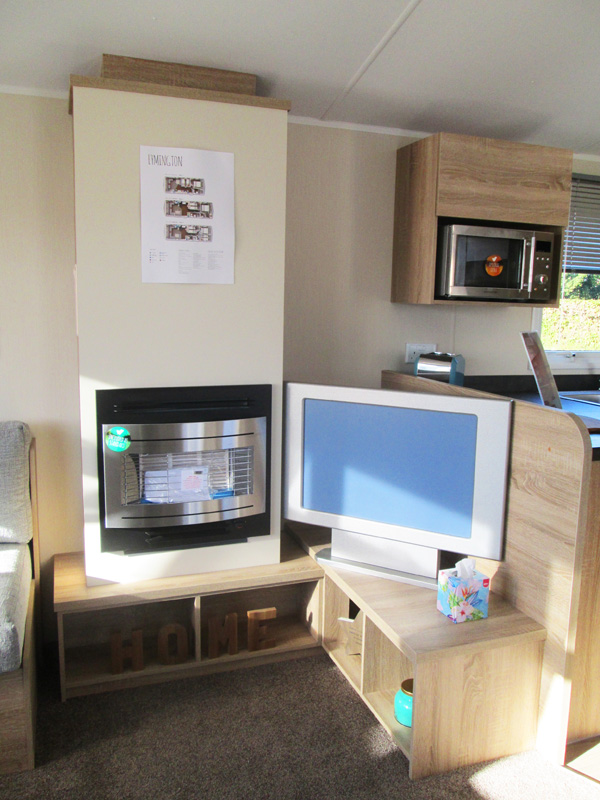
The area in front of the bay has a long built-in sofa which contains a pull-out bed for occasional use. This is carried around on the left into the comfortable dining area, with a rounded corner wooden table and twin upholstered cylinder stools for the kids. The table itself is free-standing and so can be moved anywhere it’s needed.
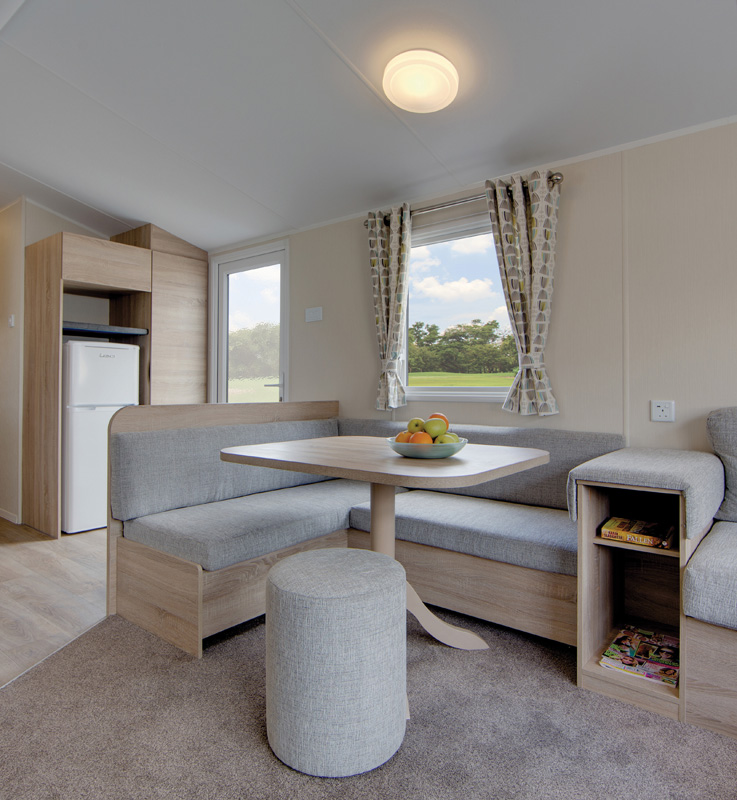
Opposite the dining area is a chimney breast with an inset gas fire and to the right, a low unit for the television with plenty of storage for digi boxes, DVDs and games. The lounge is fully carpeted in a light brown, which contrasts nicely with the light wood finish and accent colour of teal. There’s plenty of space on the walls for artwork and the whole room has been designed to give the owner an opportunity to personalise it with their own touches and taste.
On the basic Lymington models, there’s just a gas powered heater for hot water but (as on our review model) a full central heating system can be installed as an option for £1830. We feel that for the extra money this would be well worth doing as it opens up the use of the caravan into the cooler winter months, thus getting the very best value from your investment.
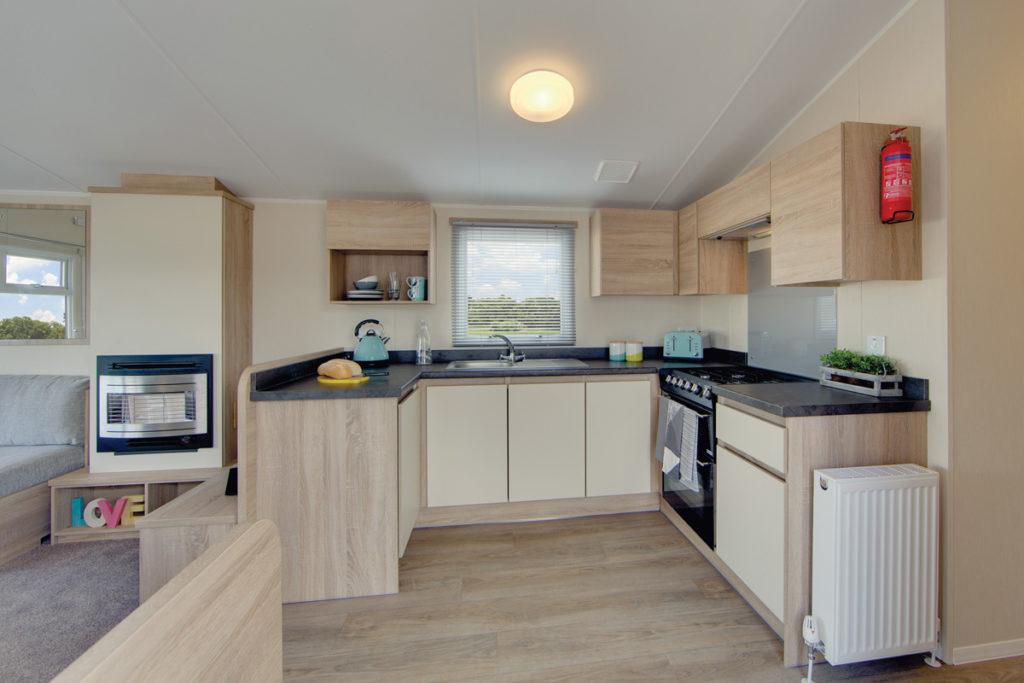
The kitchen is C-shaped and is complete with an array of various cabinets both under the countertops and mounted on the wall. They’re in a similar light oak to the lounge furniture and have a nice contrasting slate coloured countertop. There’s a stainless steel sink with mixer tap in the usual position under the window and a double cavity gas oven with hob and grill to your right, above which is a glass splashback.
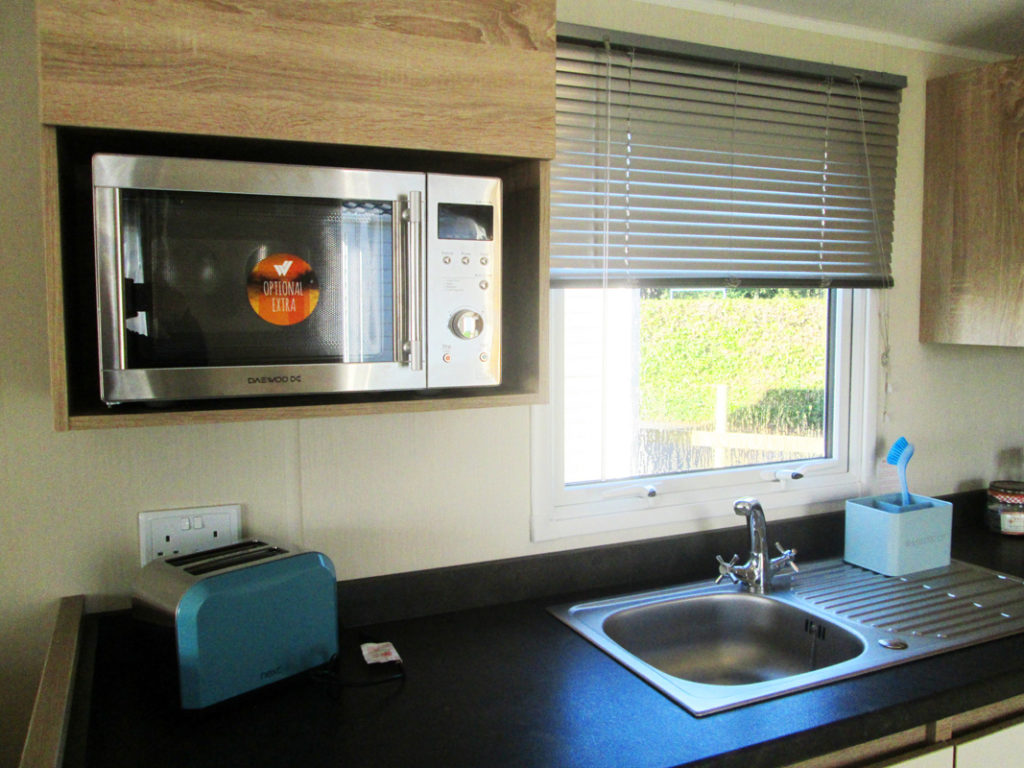
On the opposite wall, near the door, is a free-standing fridge/freezer and a useful cupboard for cleaning materials. Options for the kitchen include an integrated under-the-counter fridge, a microwave oven and an extractor hood. All these things sound as if they should already be fitted, but the pricing of the Lymingtons is keen and directly aimed at a budget, so they can always be retro-fitted over time.
The usual central door leads you into the sleeping accommodation on the Lymington. It’s narrow, but well lit with a well-placed central light fitting.
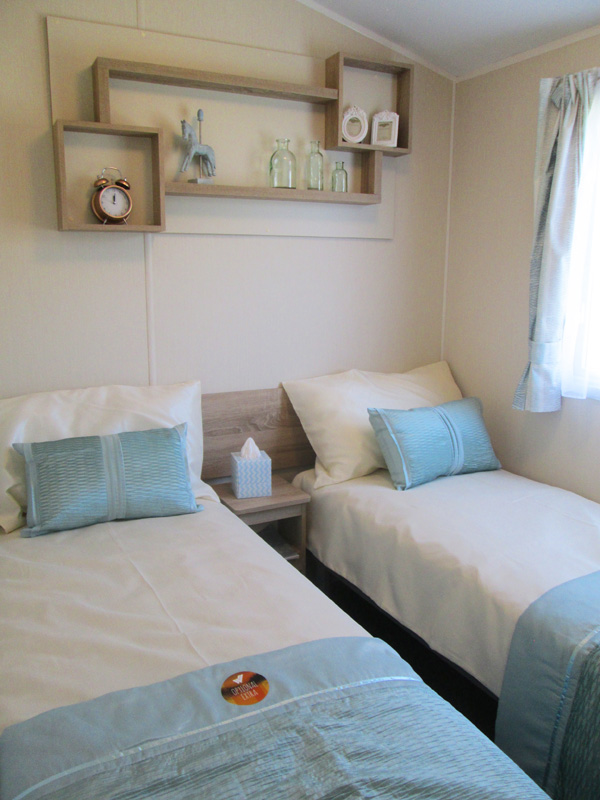
The first room to your left is the twin bedroom. This room is usually designed for the children but Willerby haven’t skimped here as there’s plenty of space to walk between the two beds. There’s a centrally placed table with storage under and a nice set of floating shelves for nick knacks on the wall above. Bedding and décor is light, again with that teal accent colour and at the foot of the bed is a small but adequate wardrobe with hanging rail. A wider than usual window allows the maximum light to enter the room.
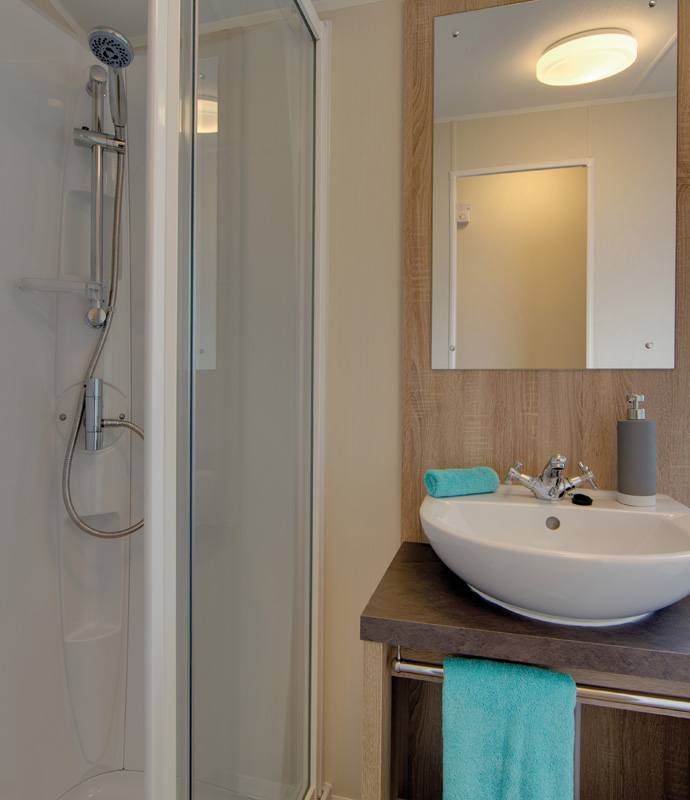
On the opposite side of the corridor is the family shower room with a walk-in double shower cubicle with sliding glass door and thermostatically controlled shower head. You get a stylish handbasin mounted on a thick shelf with a towel rail in front and a mirror above. On the three bed Lymington you actually get a separate toilet compartment which some people may prefer.
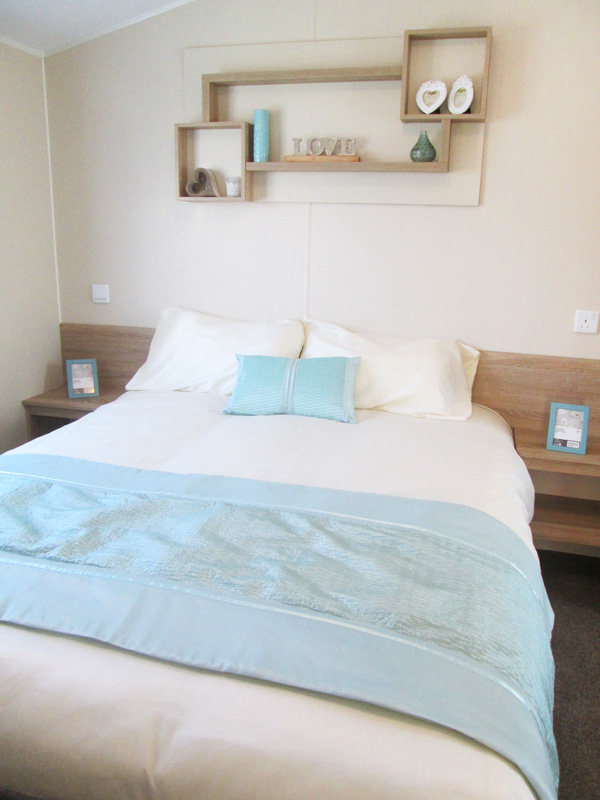
Across the back of the caravan is the double master bedroom and en-suite. A bright, airy room, with a king sized double bed slightly off set on the rear wall. Twin bedside tables (one larger than the other) have shelves and again you get those attractive floating shelves above the bedhead. At the foot of the bed is a dressing table with shelf, stool and mirror and with a set of shelves to one side. A double wardrobe is also fitted.
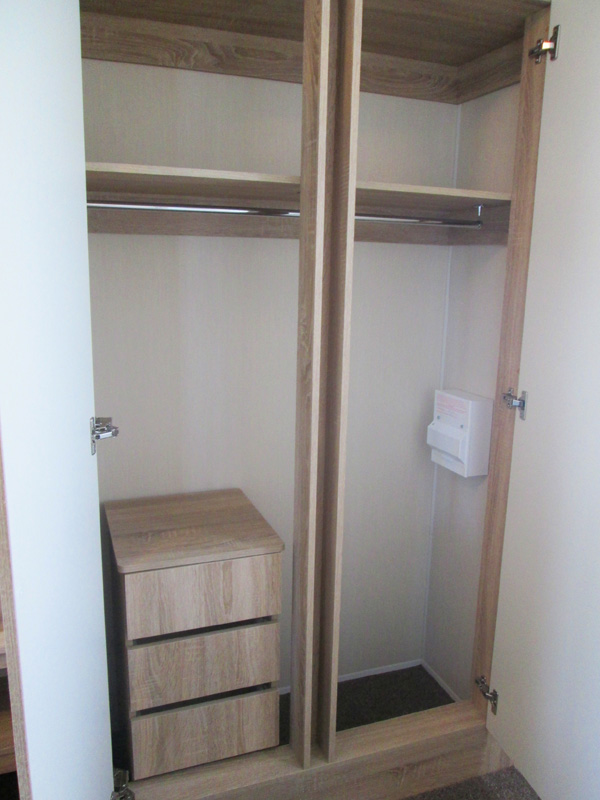
A door leads off the bedroom to a small, but adequate en-suite with a toilet and handbasin.
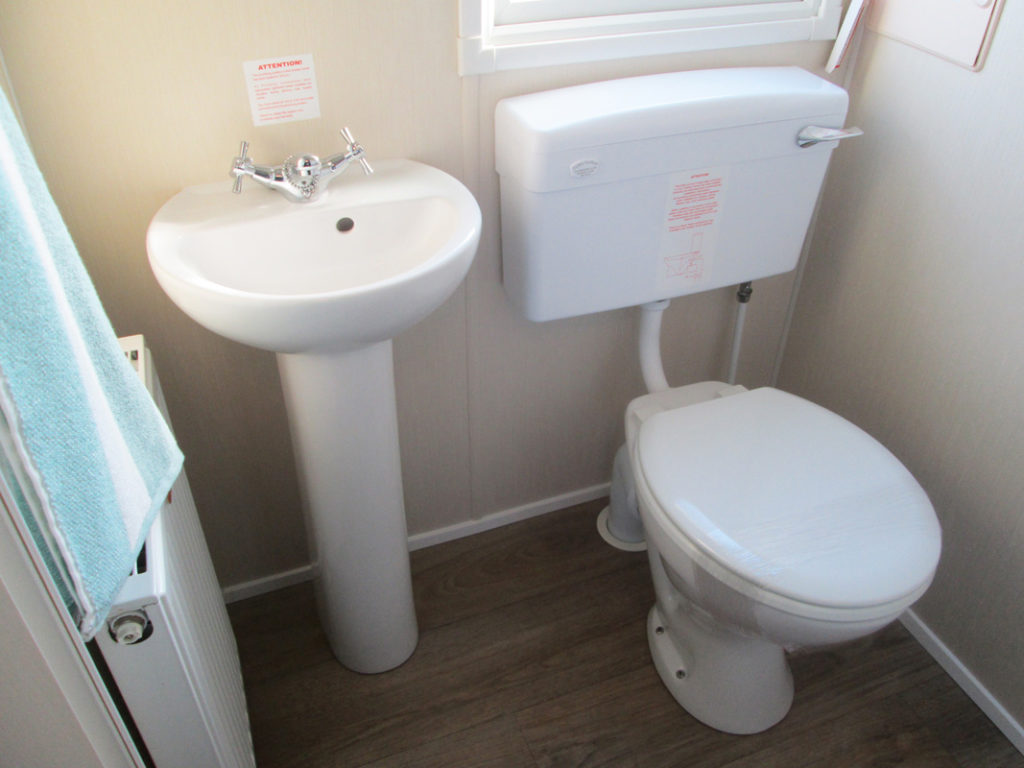
Verdict
The Willerby Lymington is a well-built and nicely designed holiday caravan that should find favour with young families. The accommodation is both roomy and stylish and with plenty of optional extras it can be upgraded as and when the budget allows.
Plus Points
- Light, stylish interior.
- Practical kitchen.
- Well appointed bedrooms.
Minus Points
At this price, nothing really sprang to mind.
In-a-Nutshell
The Lymington is a spacious, modern holiday caravan for the budget-minded buyer who will be able to add to it and customise as time goes on.
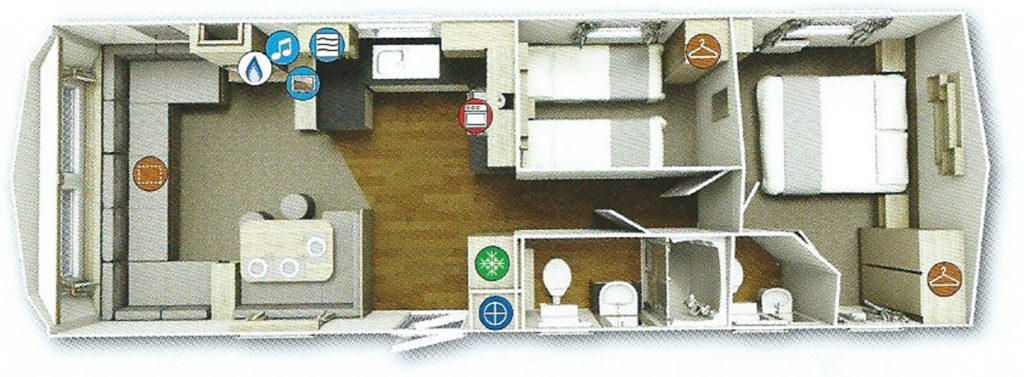
Fact file
- Size: 35ft x 12ft.
- Build standard: EN1647.
- Berths: Six, in two bedrooms (one double and one twin) with two on an occasional fold down bed formed from the sofa in the lounge.
- Other models available: 29ft x 12ft 2-bedroom; 35ft x 12ft 3-bedroom.
- Key optional extras: Various cladding options; ‘Green’ exterior and window frames; fully galvanised chassis; gas central heating system from combi boiler; MP3 sound system; integrated fridge/freezer; electric fire; coffee table; heated towel rails; bedding packs.
Ex works price: £23,548.09 inc VAT*
For more information e-mail: [email protected] or visit www.willerby.com
*Extra charges will be made by park operators, and/or distributors for transport, siting and annual maintenance. Please check the price carefully before you commit to buy, as prices vary considerably dependent, amongst other factors, on the geographical location of your chosen park.




