Willerby’s Rutherford Rooftop Lodge certainly made an impression at this year’s Lawns Show with its unique roof deck, accessed by a metal spiral staircase.
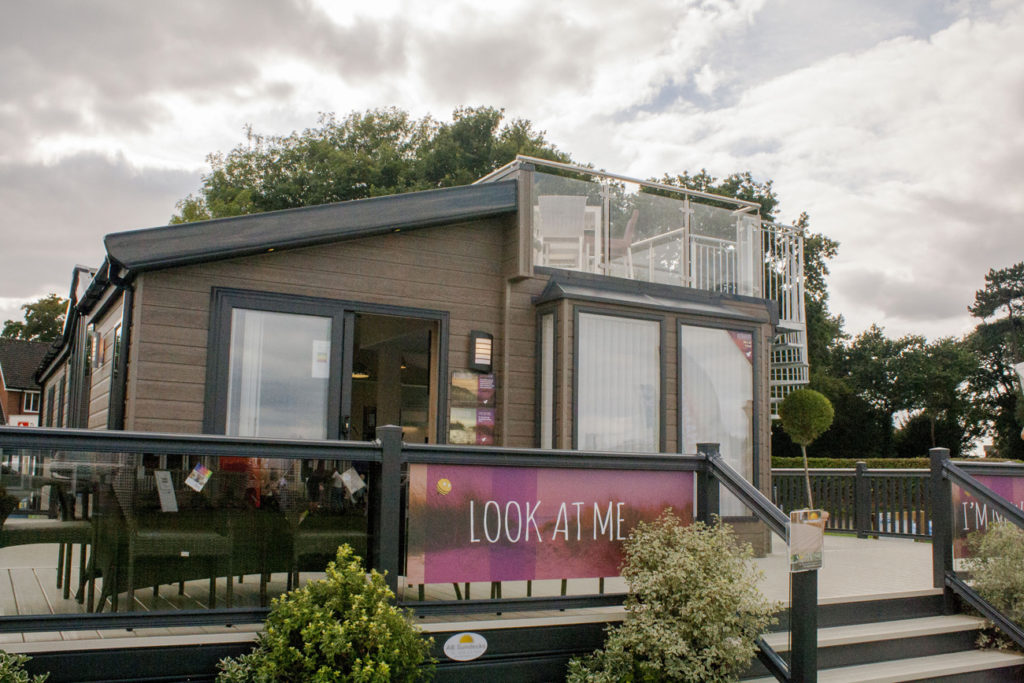
It seems to be a trend a few manufacturers are trying out – one being Omar’s Kingfisher Woodland RT lodge, we reviewed last year.
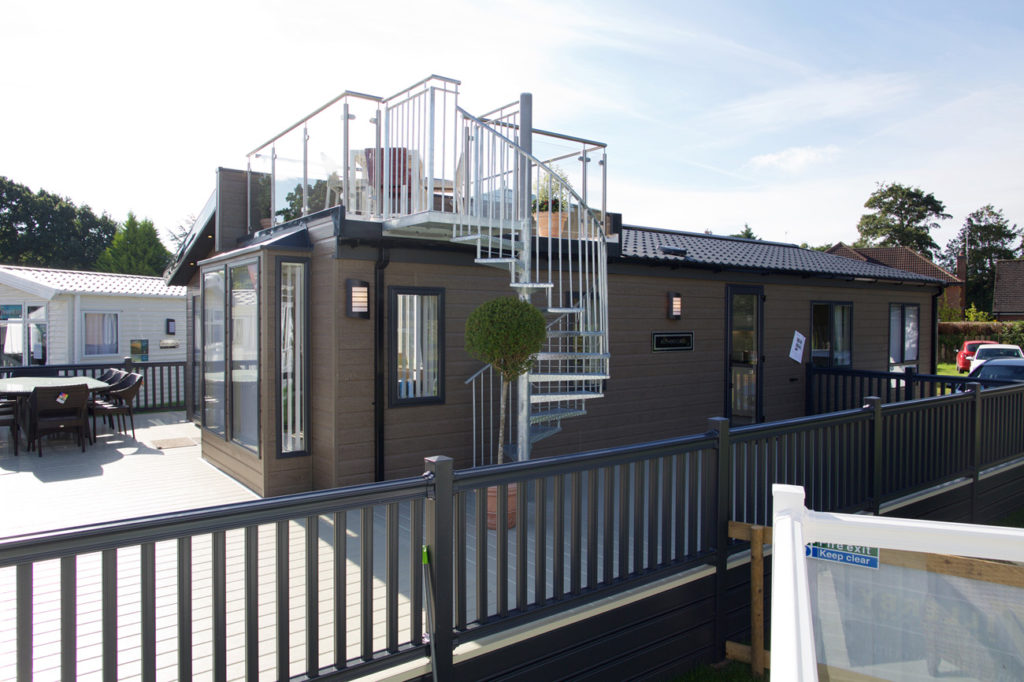
The roof deck would be fantastic for anyone who locates their lodge on a countryside or coastal holiday park – giving 360 degree viewing as well as an extra entertaining area on a summer’s evening.
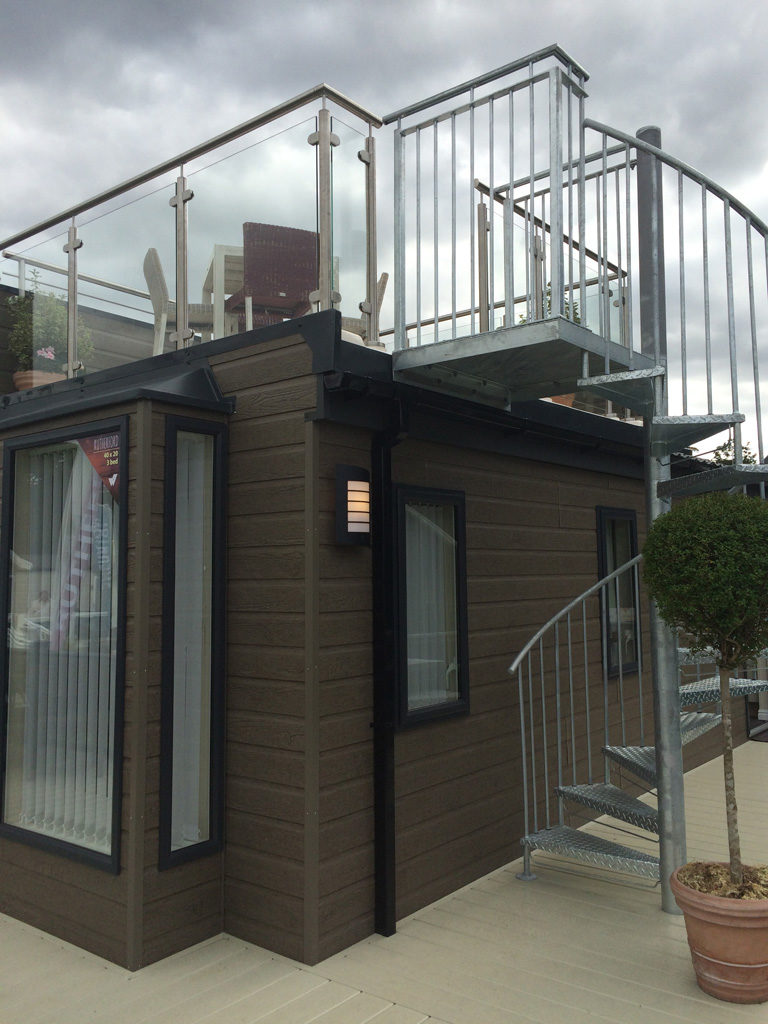
On the Rutherford, the rooftop area gives you a generous 10 square metres of deck, surrounded by toughened glass balustrades, topped with a stainless steel handrails and posts and a fully galvanised spiral staircase to the side. If you’re ordering the three bedroom model, the roof deck can be fitted either to the left or right of the front and can be specified when ordering. The spiral stairs are obviously installed after the siting of the main lodge. Willerby state that decking surrounding the staircase entry point must be laid – presumably from a safety point of view.
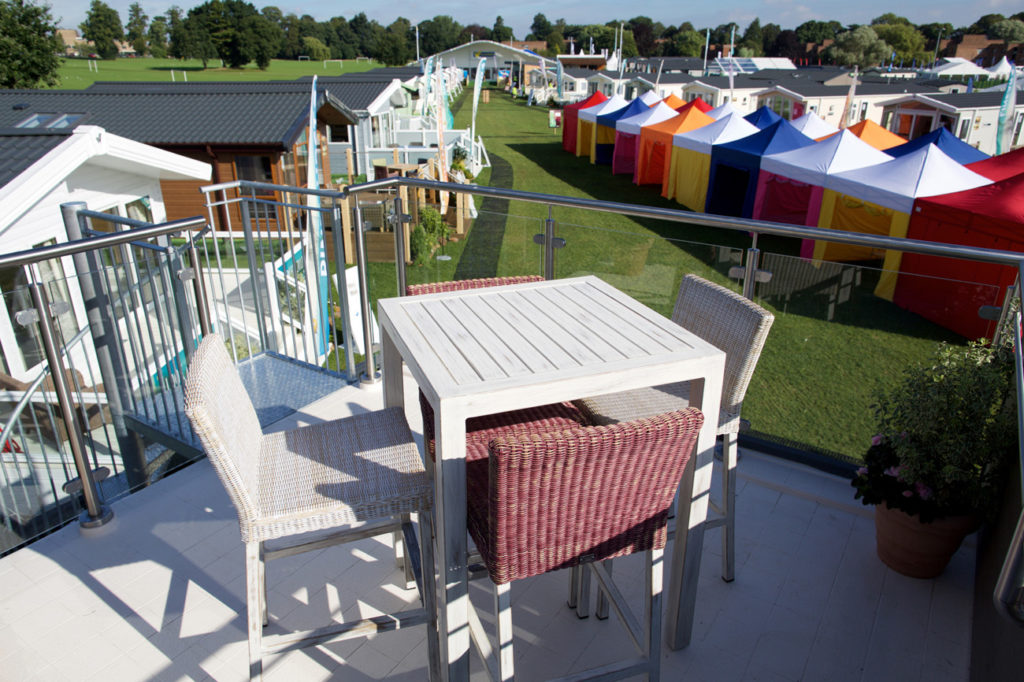
The Rutherford itself is very pleasing on the eye. It comes in two versions; two or three bedroom, both on a standard 40ft x 20ft footprint. An apex roof runs the length except, of course, in the area where the deck is fitted and is clad in the usual black pantiles. There’s a side entrance with a dormer canopy above, which nicely breaks up the roofline, and all the double glazed windows and doors are in black uPVC with charcoal bargeboards to the front and rear gables.
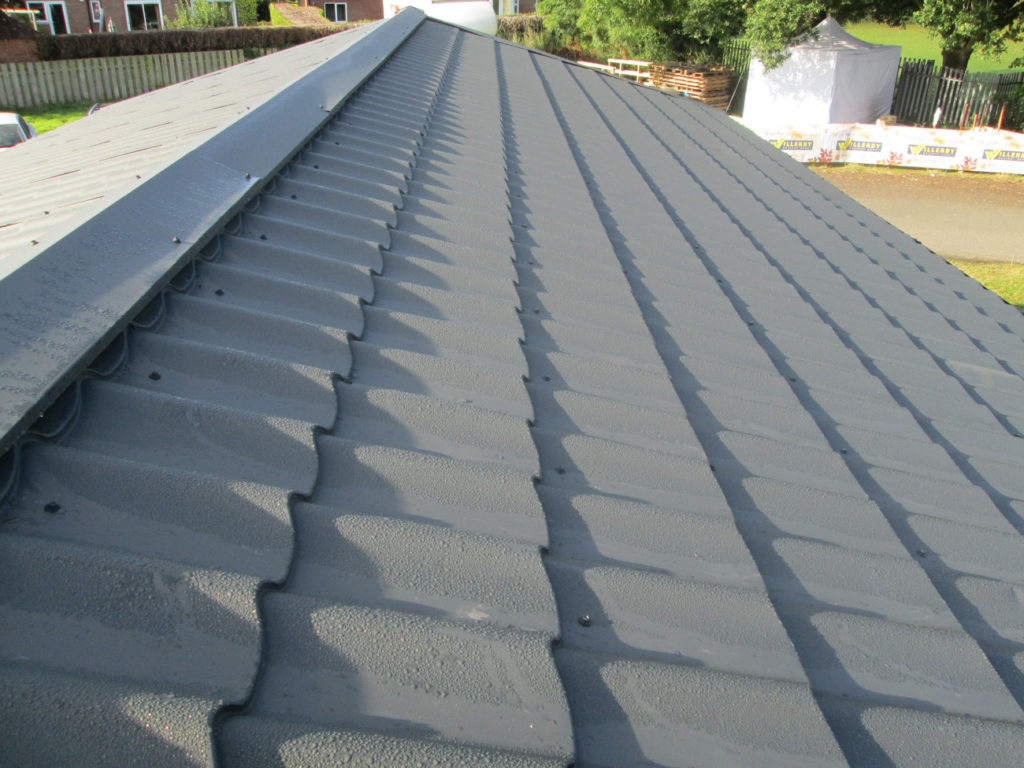
The lodge sits on a fully galvanised, double axle chassis and it’s clad in Canexcel as standard – the colour offered being Yellowstone, although there are other colours and real timber cladding options available.
As well as the side door, you can gain also access the lodge via a double patio door at the front (to the left or right of the roof deck) – taking you into the huge open-plan lounge and kitchen area.
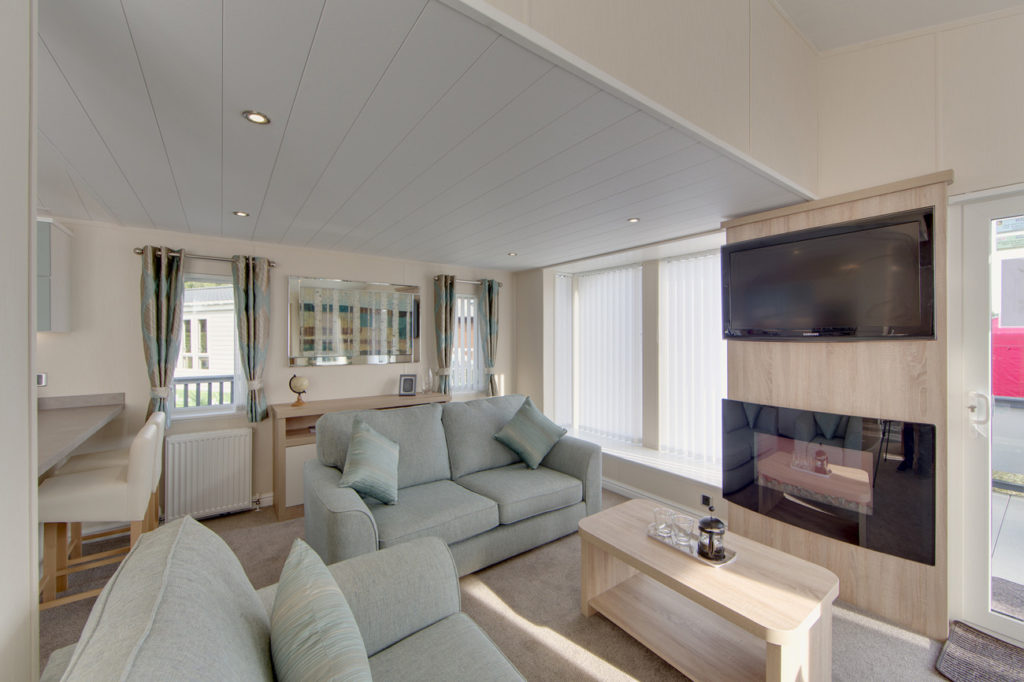
The lounge is bright and airy with a high, pitched ceiling clad in a white plank effect and studded with downlighters. The walls, too, are crisp and clean in cream and there’s a fully fitted carpet in a light beige. A feature bay window at one end adds character.
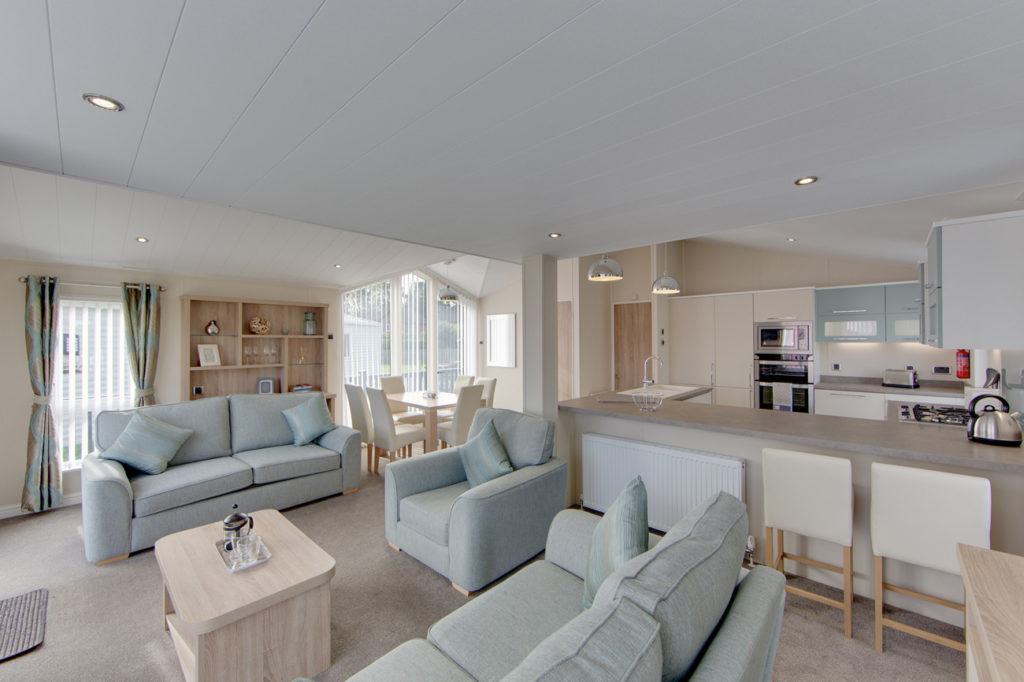
Furniture supplied as standard includes two, two-seater sofas, one of which includes a fold-out bed, a sideboard, coffee table and a fireplace with a flame-effect electric fire. Above this is space for a large flat panel TV which is pre-wired, although the TV mounting bracket is not included. There’s also an entertainment unit with an HDMI connection for a satellite box and DVD player.
The colour palette is mainly understated pastels with light wood tones to the furniture, accentuated by the plush soft furnishings and cool blues and greys, giving the overall impression of a contemporary and calm, yet relaxing space.
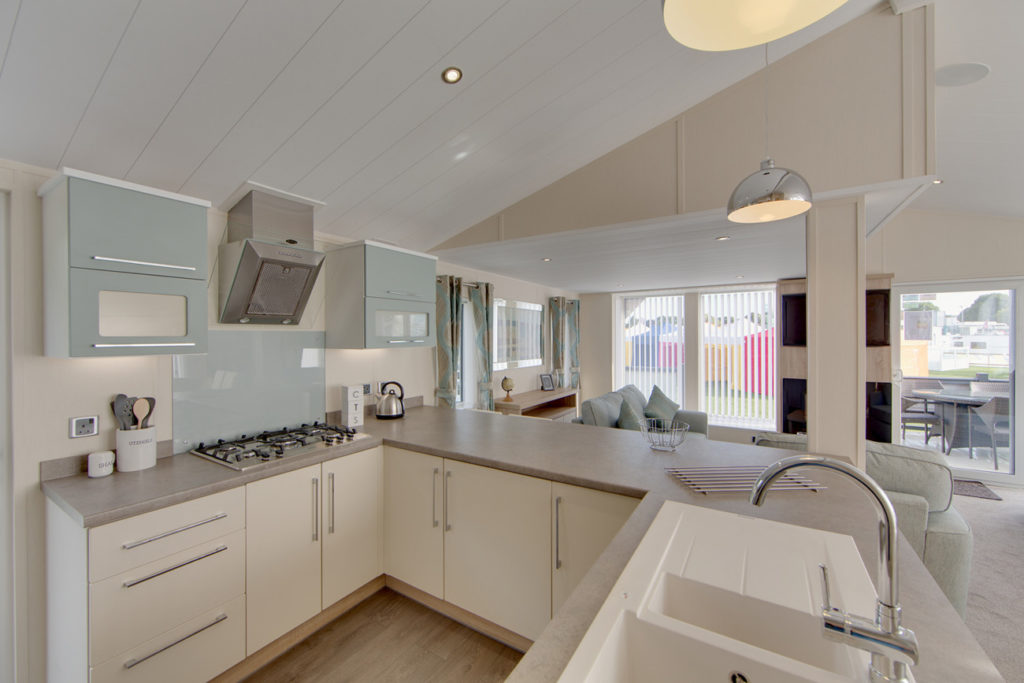
One thing to mention about the ceiling. Around half the lounge has a full height ceiling that runs to the apex of the roofline. However, above the roof deck the ceiling in the lounge is flat and obviously reduced in height. There’s also a deck support column that intrudes into the lounge space but has been thoughtfully positioned at the corner of the kitchen and doesn’t affect the general open-plan feel.
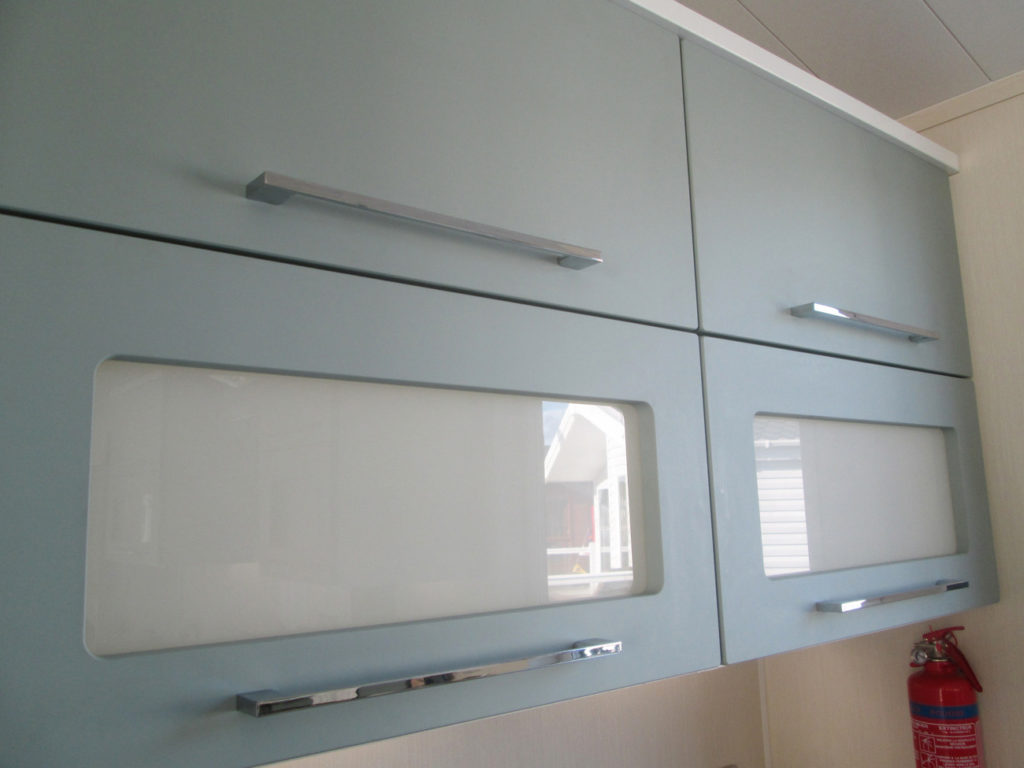
The kitchen is large, modern and very well equipped. The cream colour scheme continues, with contrasting beige countertops and large stainless steel handles. All cupboards and drawers (of which there are plenty throughout the kitchen) have soft-close mechanisms. Touches like illuminated cabinets and feature pendant lighting add a sophisticated designer feel.
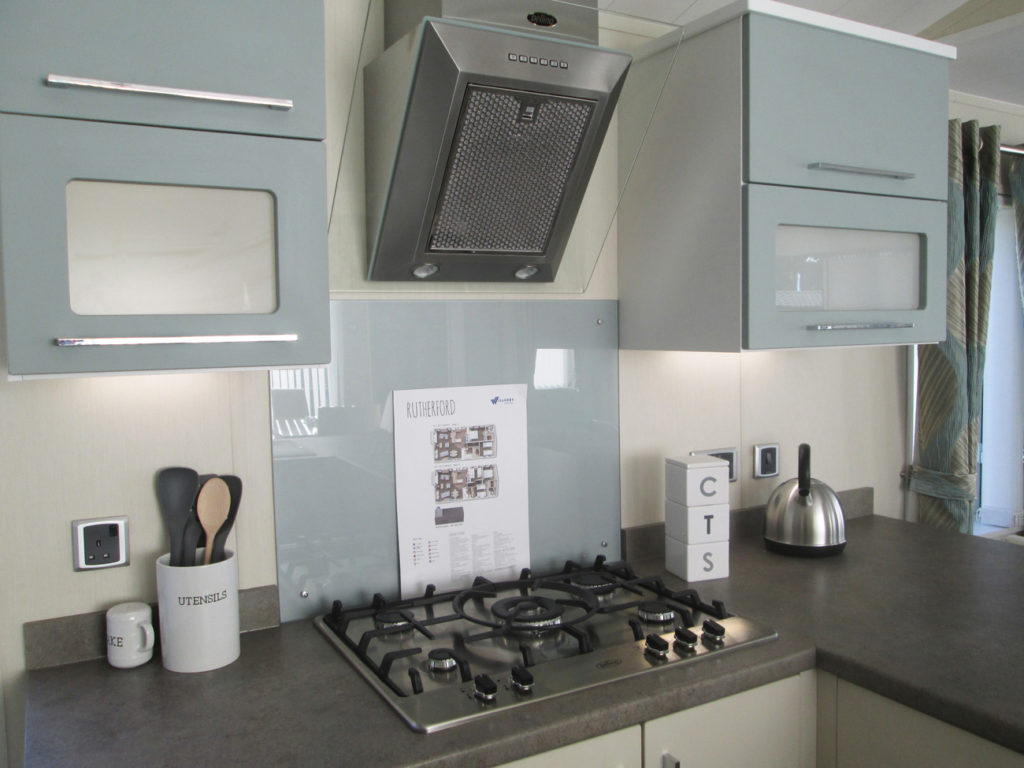
To one side is a high-line cooker station with grill, oven and microwave, with an externally vented extractor fan. Also integrated into this wall are a full height 70/30 fridge-freezer, dishwasher and washer/dryer, all as standard. The end cupboard contains the high efficiency condensing combi boiler that supplies the Rutherford with hot water for the central heating system, via a number of panel radiators.
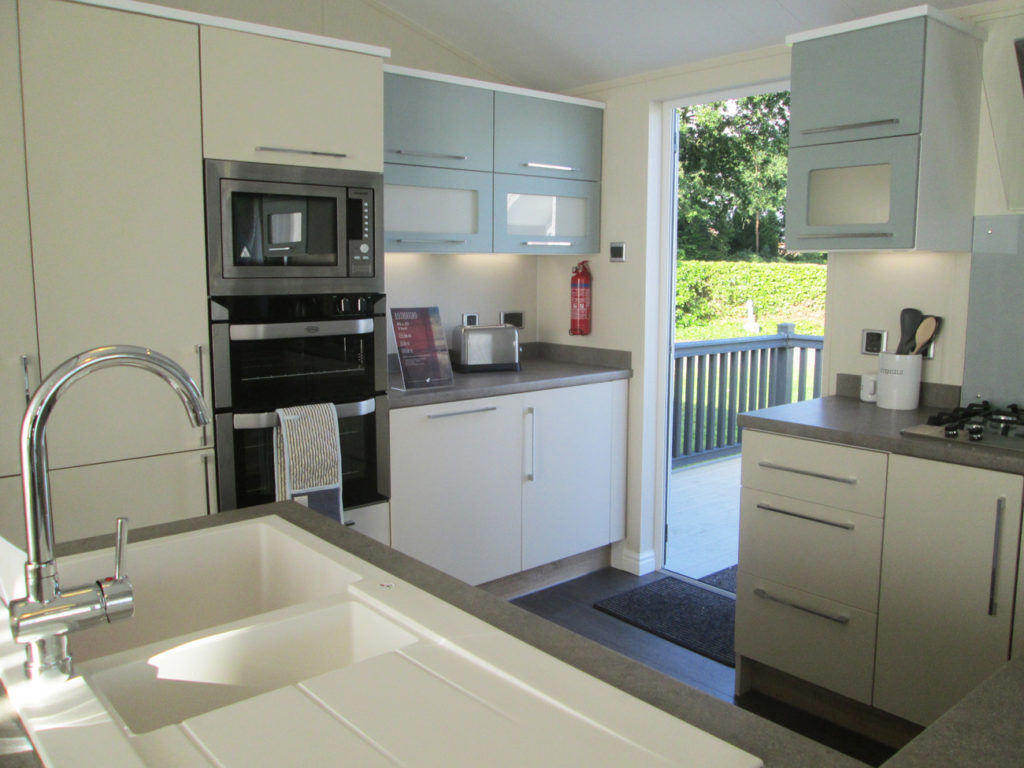
Opposite the ‘cooker wall’ is a C-shaped unit with lots of cabinets, and there’s a stainless steel four-burner hob inserted into the countertop to one side, and a moulded sink and drainer with mixer tap to the other. In front of these is a massive workspace which also doubles as a breakfast bar complete with two modern bar stools. Altogether this is an impressive kitchen!
To the side of the kitchen is the dining area with a free-standing table and four faux leather chairs. A pendant light throws illumination onto the table. On the adjacent wall is a cupboard for coats, boots and cleaning material.
The access corridor leads from the kitchen to the bedrooms and bathroom and on the Rutherford it’s unusual in that it has a kink in the middle! First, on the right, is the family bathroom. A nice sized, square room, featuring a quad shower enclosure with thermostatic shower, a dual flush WC and a designer handbasin set on top of a vanity unit with storage cupboard. There’s also a mirrored cabinet with feature lighting, as well as a heated towel rail, and the usual fixtures and fittings.
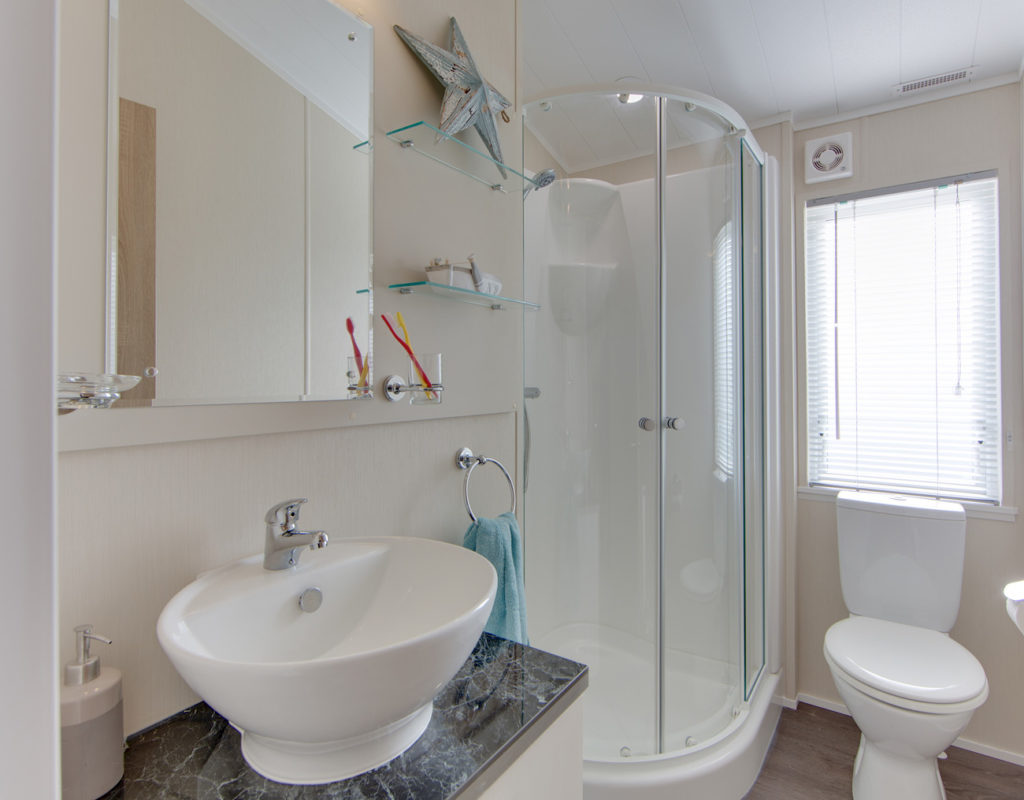
The two twin bedrooms are next and both are fitted with 3ft twin beds covered in co-ordinated bedding in a similar style to the furnishings in the lounge – cool blues, greys and pastel shades. There’s a bedside cabinet and TV point included . The rooms are large enough to be able to walk between the beds and both have wardrobes – one considerably larger than the other, which also has a vanity unit in between.
On our review model the twin rooms had been decorated with wall art above the beds in mirror effect frames and the curtains were hung on chrome rods with end finials – small touches, which give a real sense of quality to what are normally afterthought bedrooms.
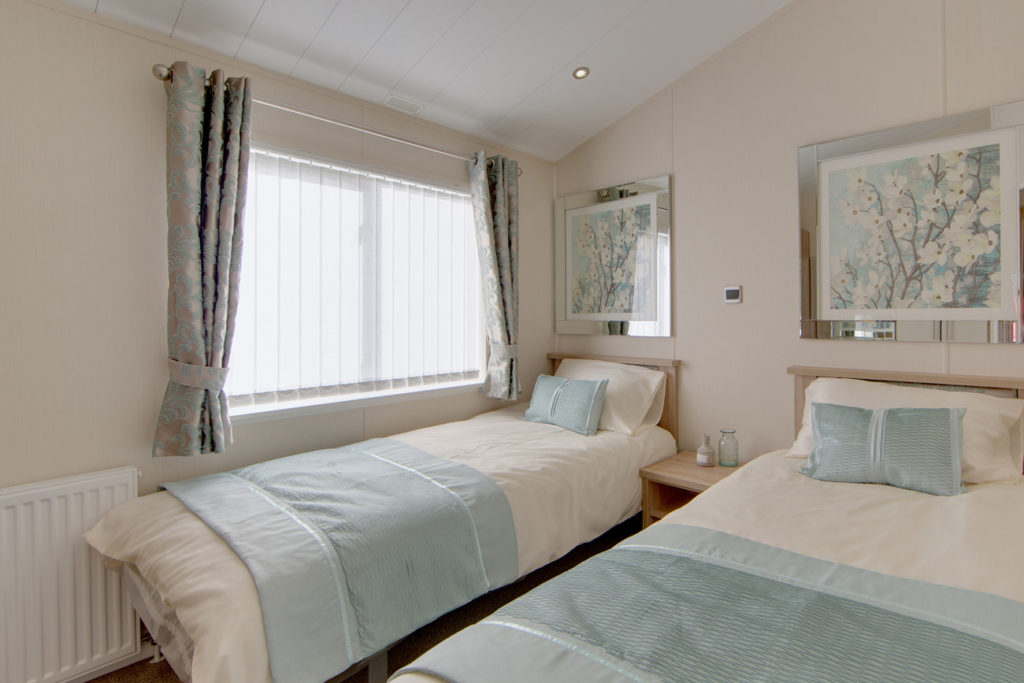
The master bedroom is at the back of the lodge and features a centred double bed with padded headboard, set into a feature wall unit of two bedside cabinets and reading lamps. The room has the same calming colours and is co-ordinated to maintain that continuity of style seen throughout the Rutherford. At the foot of the bed is a wall mounted vanity unit with shelf and mirror.
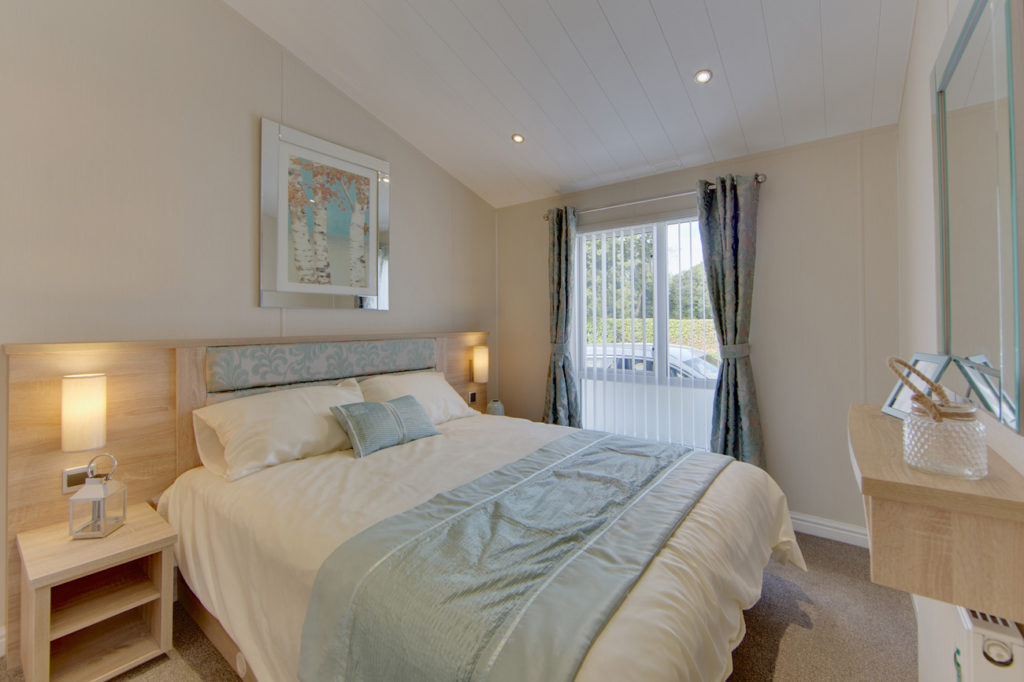
A very nice touch is the walk-through wardrobe-cum-dressing area. Spacious wardrobes with hanging room and shelves are on either side of a central walkway, which leads into the en-suite bathroom. There’s plenty of clothes storage – more than in the average home. The en-suite itself has a shower, toilet and handbasin, to the same specification as those in the family bathroom.
Verdict
The Rutherford Lodge is a luxurious holiday home with a difference. The roof deck and spiral staircase could be a real draw and the understated colours used in the living space, along with the high quality materials and generous standard specification – especially in the kitchen – make this lodge well worth a look.
Plus Points
Superb roof deck entertaining area.
Relaxing colour scheme throughout.
Spacious, well equipped kitchen.
Good storage in bedrooms
Minus Points
Nothing really
In-a-Nutshell
Willerby has really produced something special with the Rutherford, that will appeal to a wide cross-section of people – especially those who want a splendid view more than anything else!
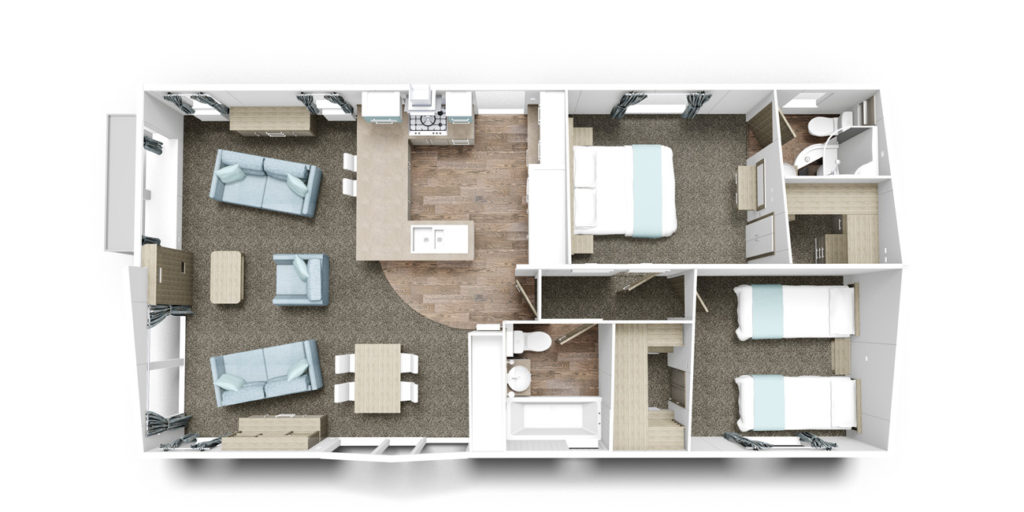
FACT FILE
Size: 40ft x 20ft.
Build Standard: Residential BS3632.
Berths: Eight, in three bedrooms (one double and two twin) with two on an occasional fold down bed from the sofa in the lounge.
Key optional extras: European specification; armchair and footstool to lounge; double bed to replace twin beds in the second bedroom; digital electric underfloor heating to bathroom and en-suite; real timber cladding; alternative exterior colours to window frames and Canexcel cladding; environmental rigid vinyl cladding; right hand deck layout (on 3 bedroom model only).
Ex works price: £125, 000 ex VAT (3 bedroom lodge; £122,000 ex VAT for the 2 bedroom version)*.
For more information visit www.willerby.com
*Additional charges will be made by park operators, and/or distributors for transport, siting and annual maintenance. Please check the price carefully before you commit to buy, as prices vary considerably dependent, amongst other factors, on the geographical location of your chosen park.





This is stunning and £20,000 cheaper than the WOODLAND and yet looks so much larger inside. It’s stunning.