New for 2020, long established manufacturer Carnaby launch the Chantry lodge.
At 41ft x 13 ft the Carnaby Chantry single lodge sits at the top of their range and impressed us as soon as we stepped through that side entrance door.
It’s built on a galvanised chassis with front French doors and a choice of several finishes. The standard finish is aluminium with full guttering, exterior light and full double glazing with modern black frames.
Outside, it looks very Carnaby, and when it comes to the inside, the Chantry looks the part with its upmarket interior and contemporary design.
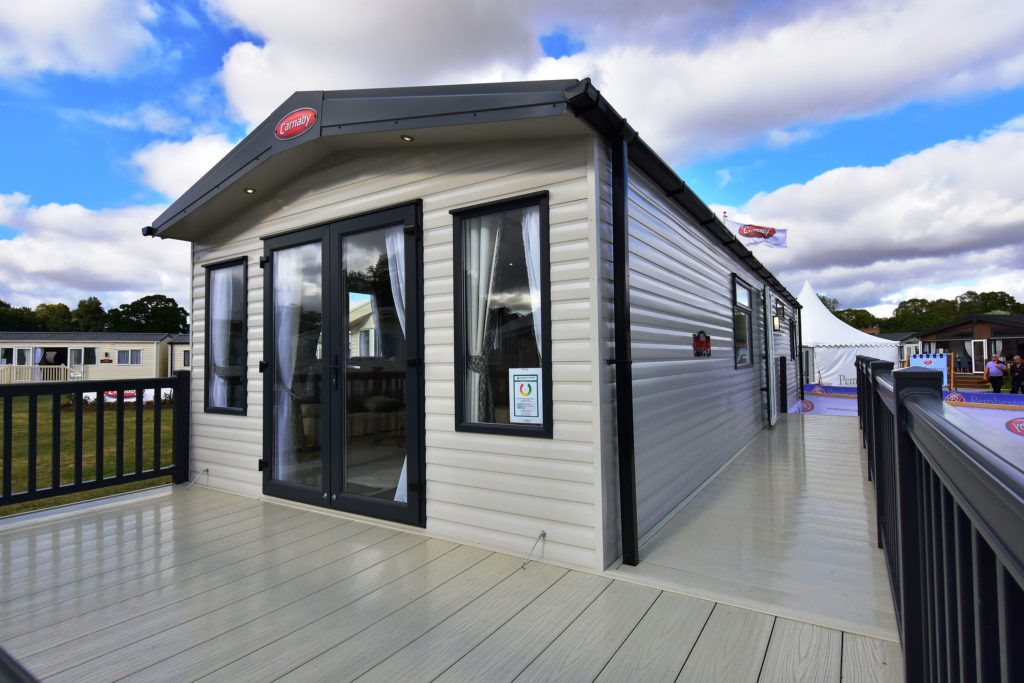
The floorplan allows for two bedrooms and two shower rooms to and a great large front lounge with combined dining area.
The side door takes you into a small hallway with seat and storage, plus coat hooks, and snazzy modern flooring which runs through into the kitchen area and two shower rooms.
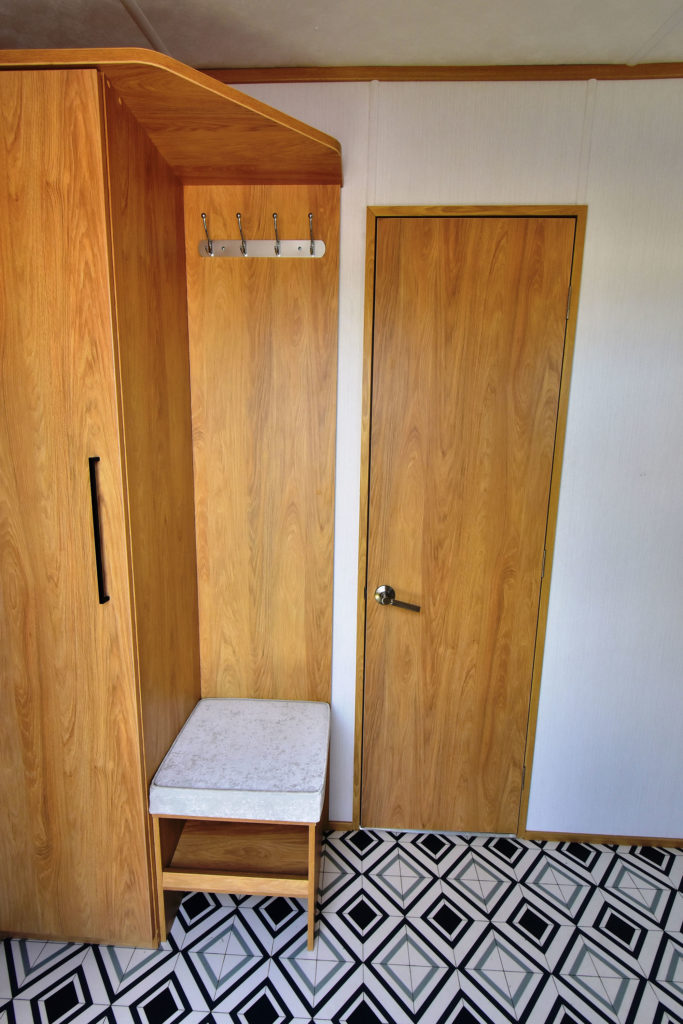
The Chantry’s kitchen and dining area is a class act with its chosen colour scheme of contemporary indigo doors and gold effect handles. There are plenty of sockets, worktop and cupboard storage and a marble effect worktop, plus grey resin sink.
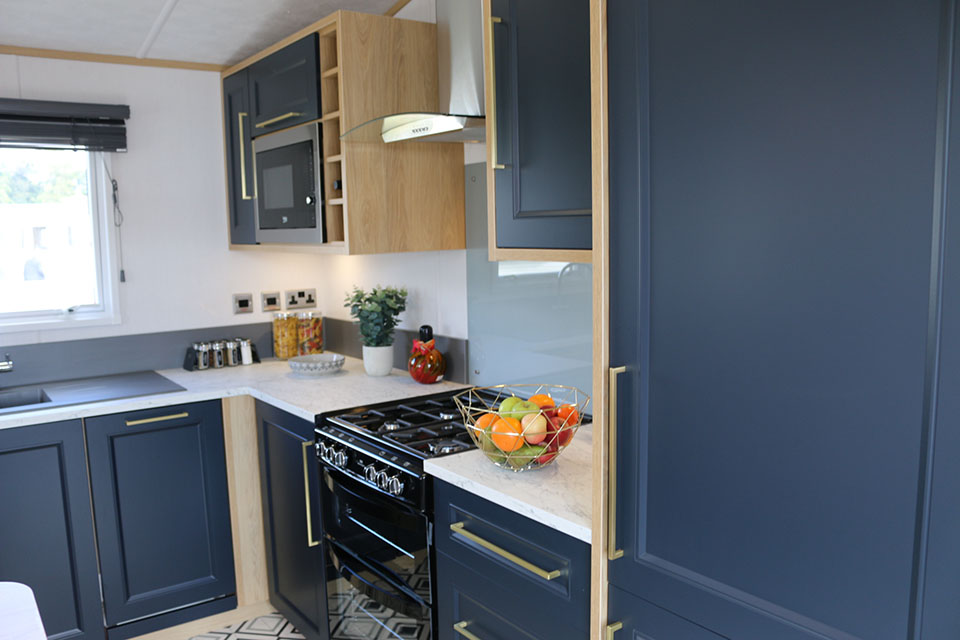
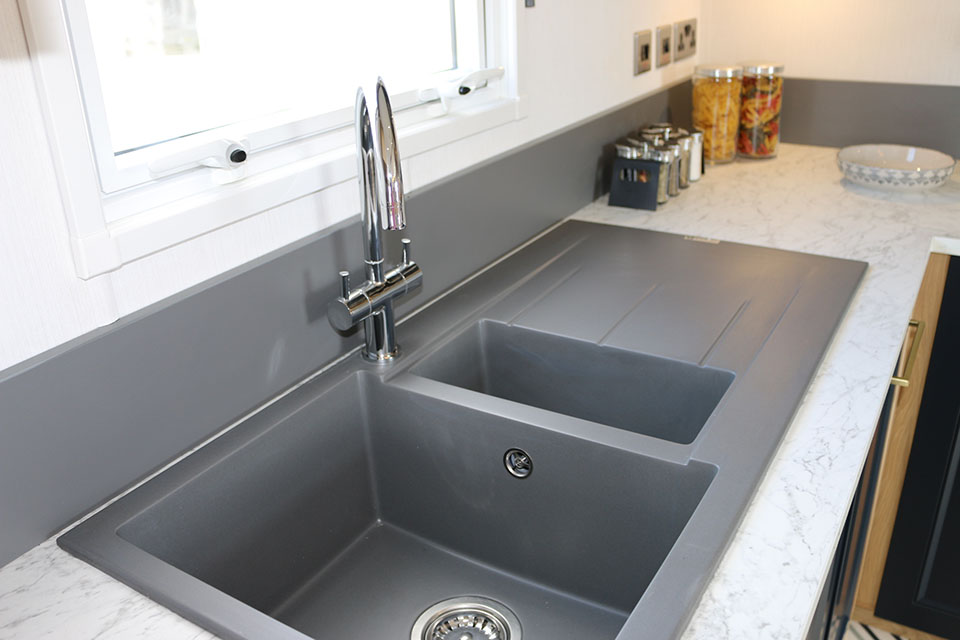
A dishwasher and washing machine, plus integrated microwave, add to the specification of the Chantry kitchen, while night lighting is well taken care of too, with ceiling lights and three gold pendant lights above the dining table.
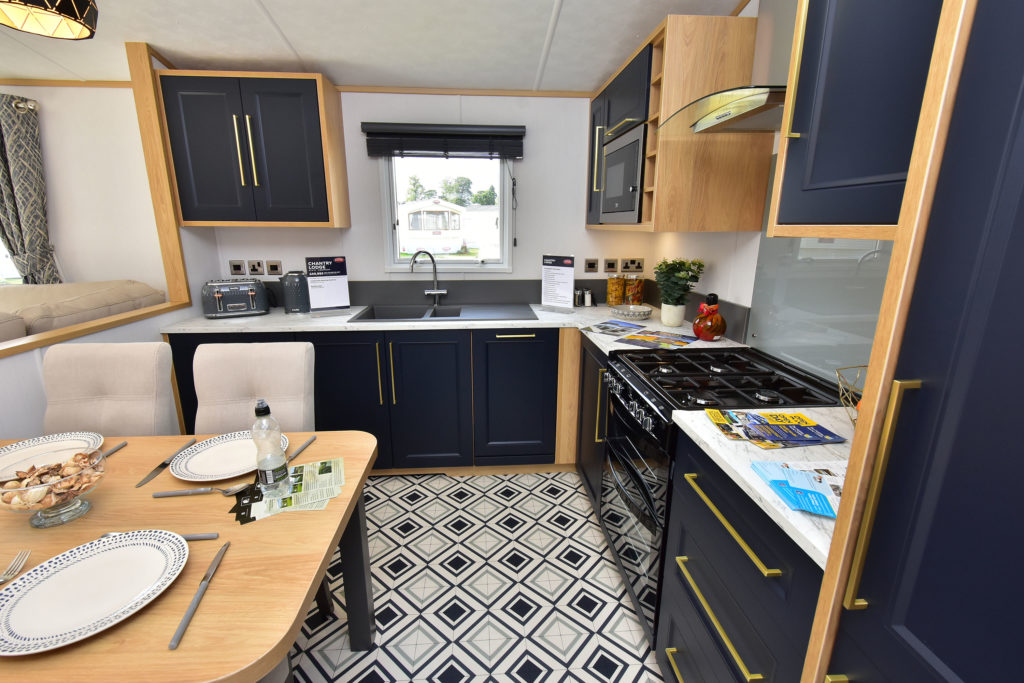
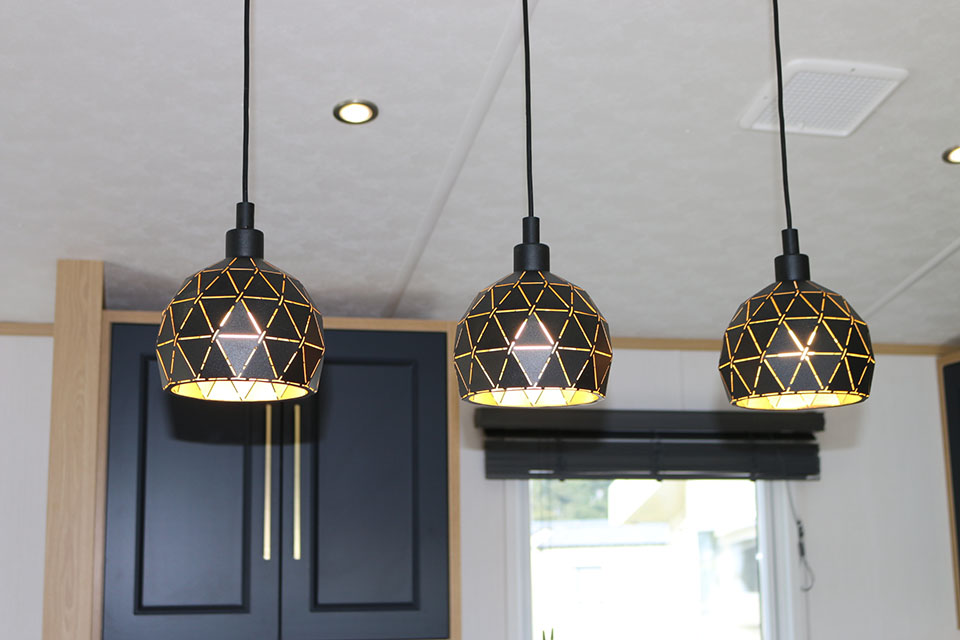
Dining takes place in the kitchen area around a table for four seated on plush high back chairs.
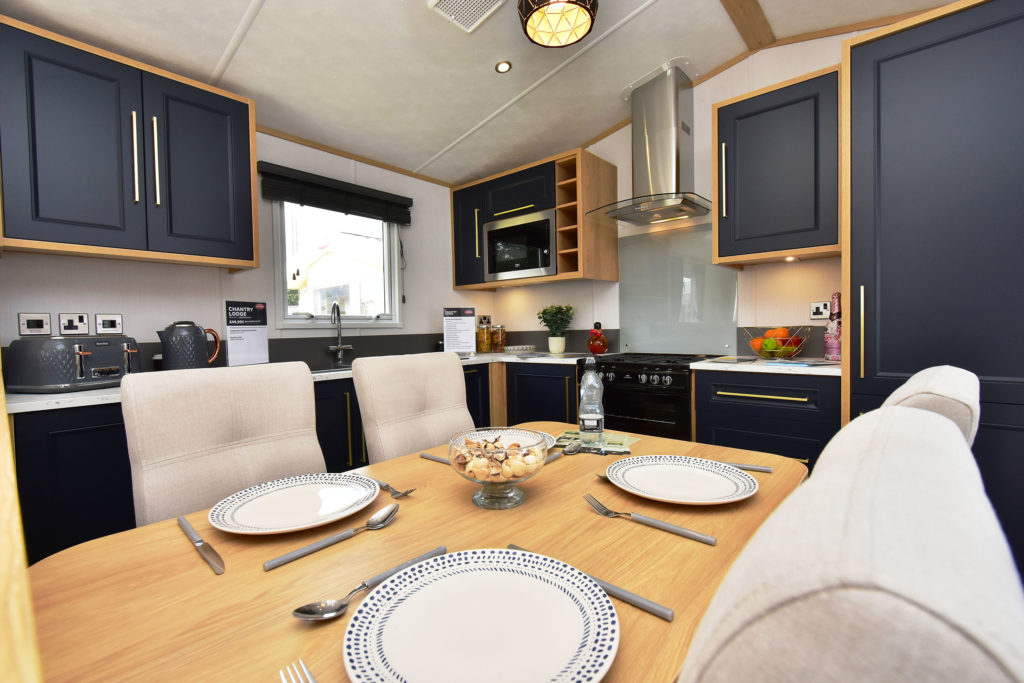
The blue tones extend into the lounge comes with a large, soft cream, L shaped five-seater settee (including pull out bed). There’s a large cabinet with in-built electric fire plus enough space for a 55 inch TV and good storage!
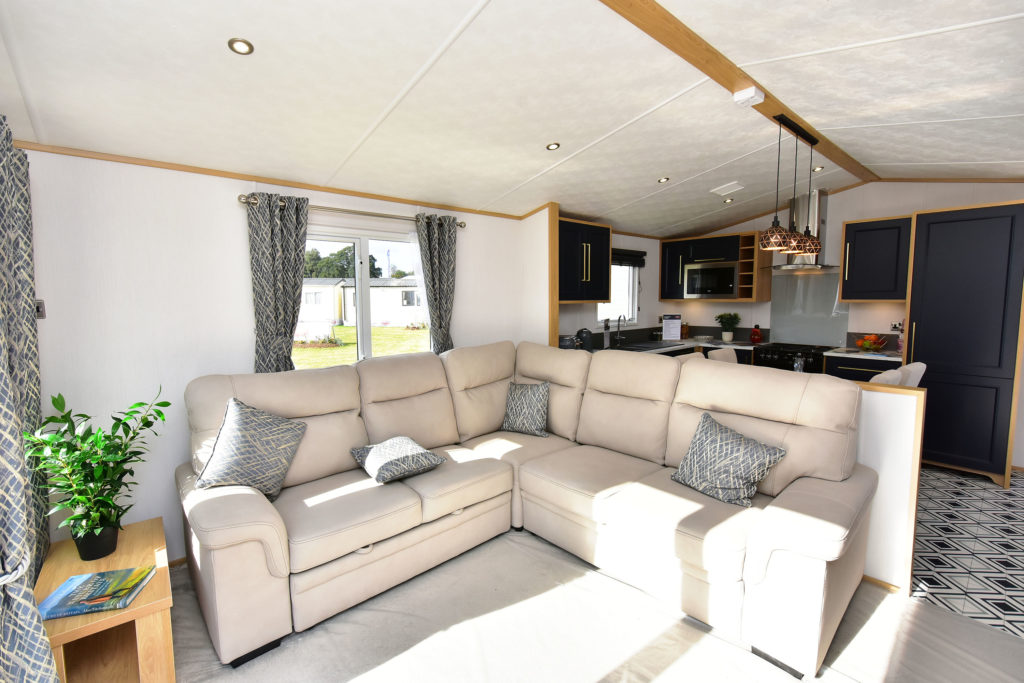
Of course, there’s a small table and those French doors and a side window allow plenty of light to flood in.
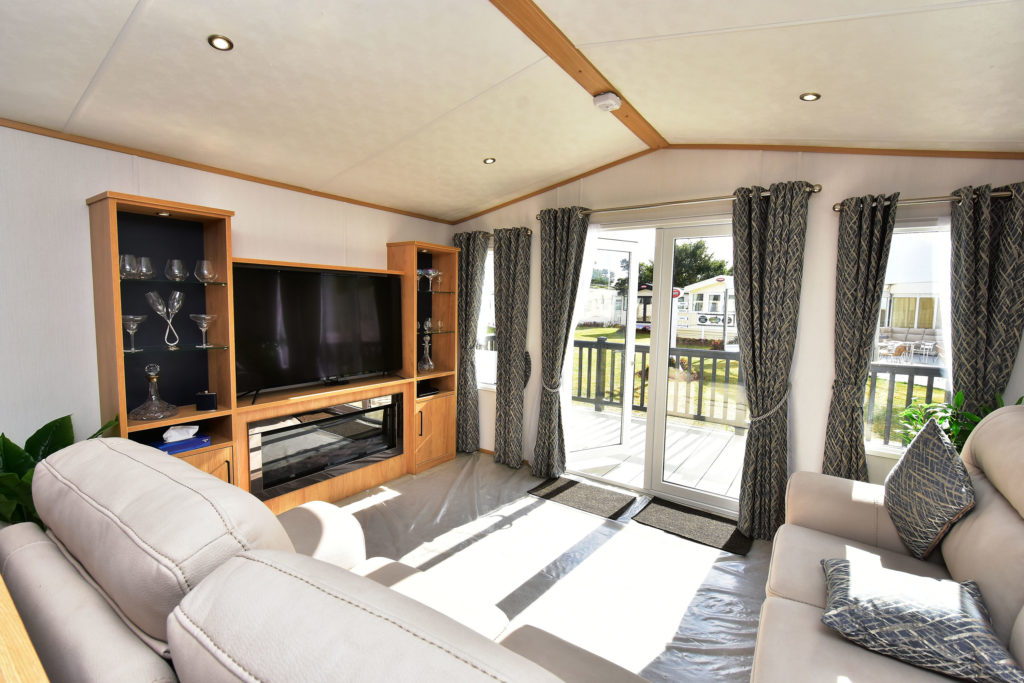
The twin room in the Carnaby Chantry is almost opposite that side entrance hall and is quite large. There’s a double wardrobe with drawer storage, plus a handy dressing table with mirror. It’s all very neat but there are no cupboards or shelves fitted above the beds.
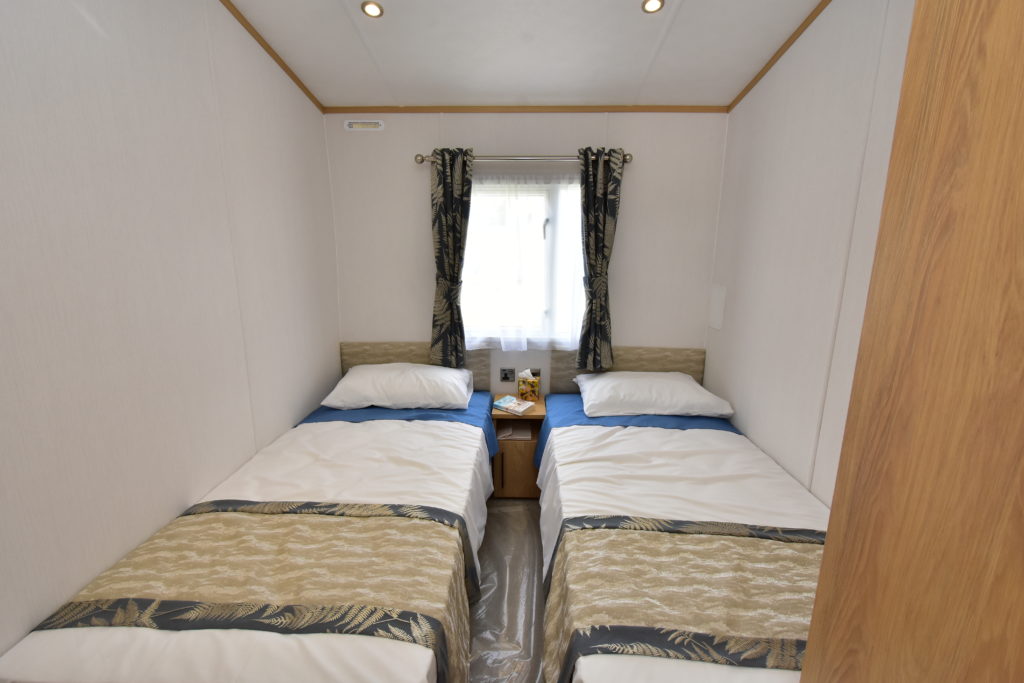
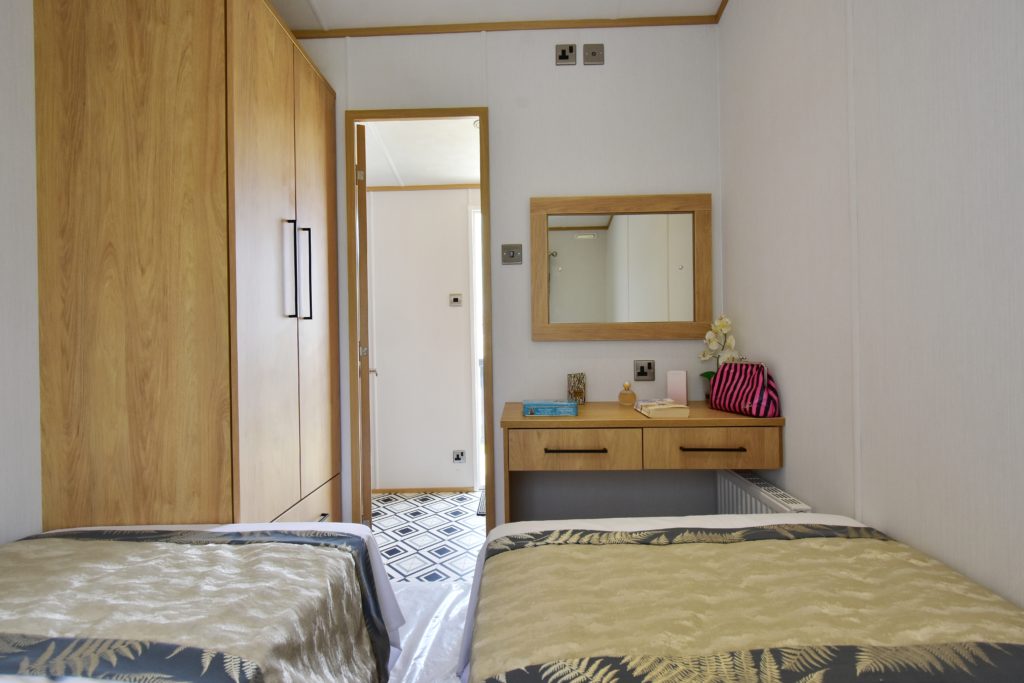
The large master bedroom at the back of the lodge has plenty of floor area as well as storage. Its décor is simple but attractive and boasts a well-appointed en-suite bathroom with that geo-metric tiled floor.
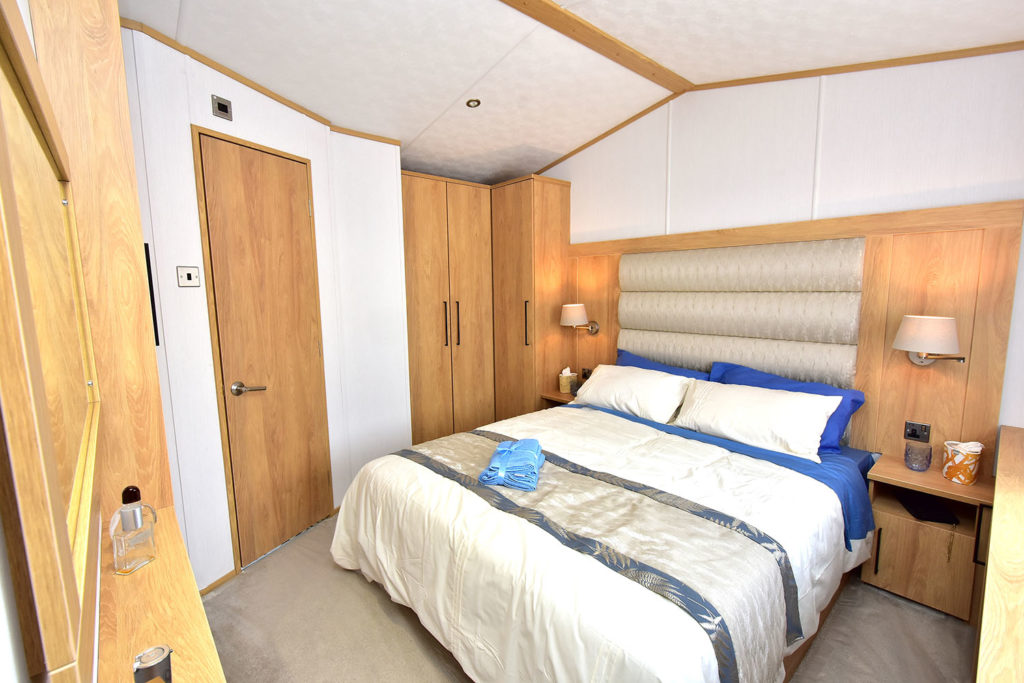
The Chantry’s master suite also has USB ports and a large side dresser. A large side window floods natural light into the room and ample wardrobes complete the picture.
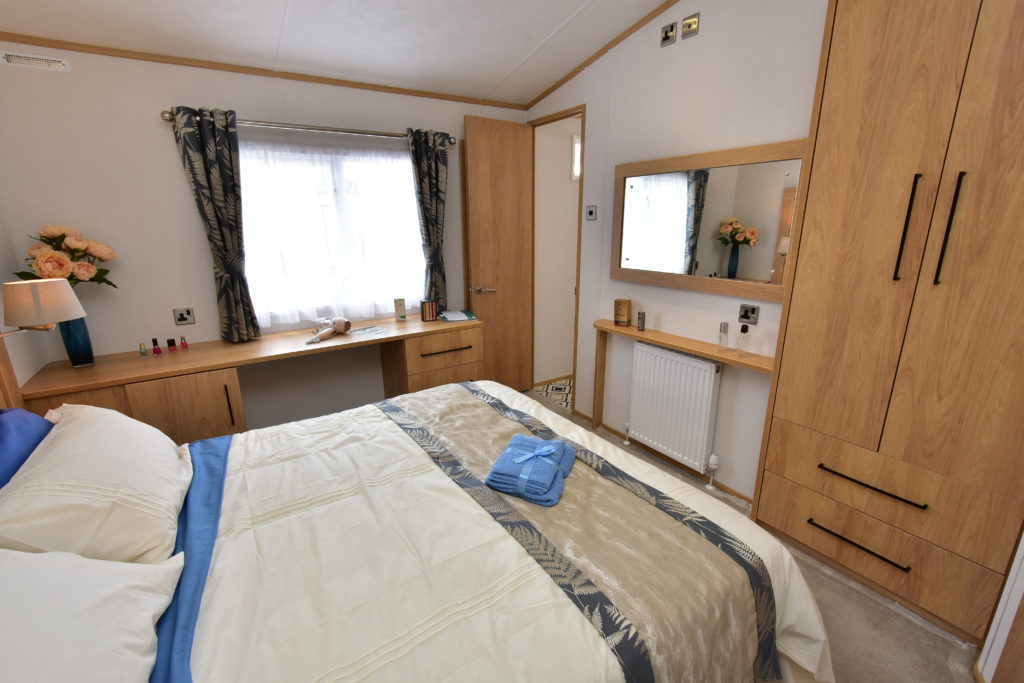
The twin bedroomed shower area also has loo, handbasin with storage under and a useful shelving unit for towels and all the necessary washing potions and lotions.
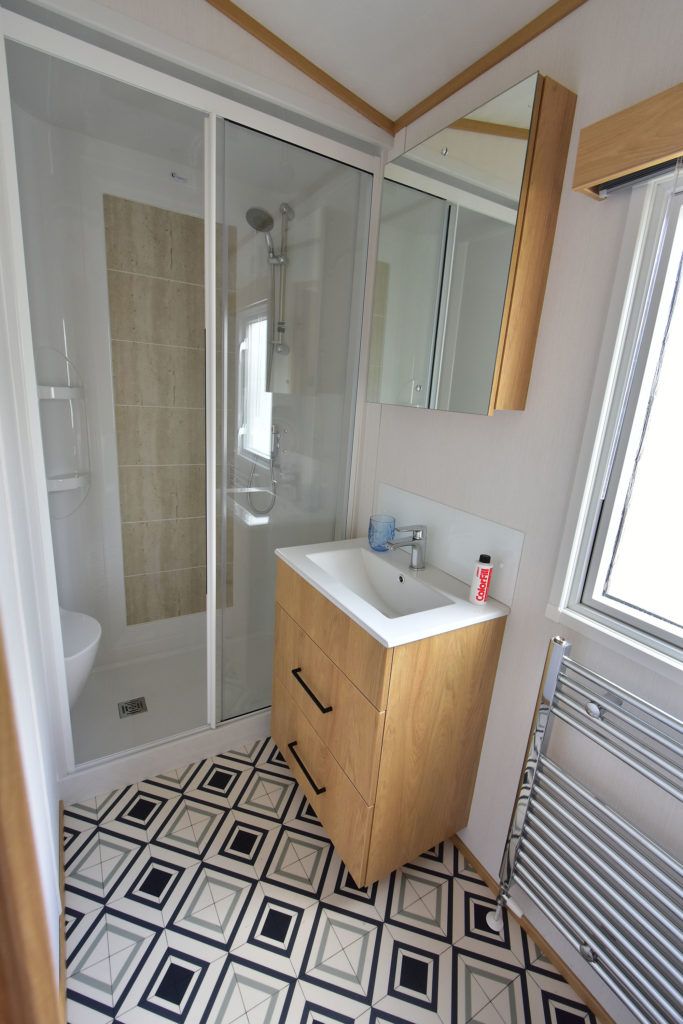
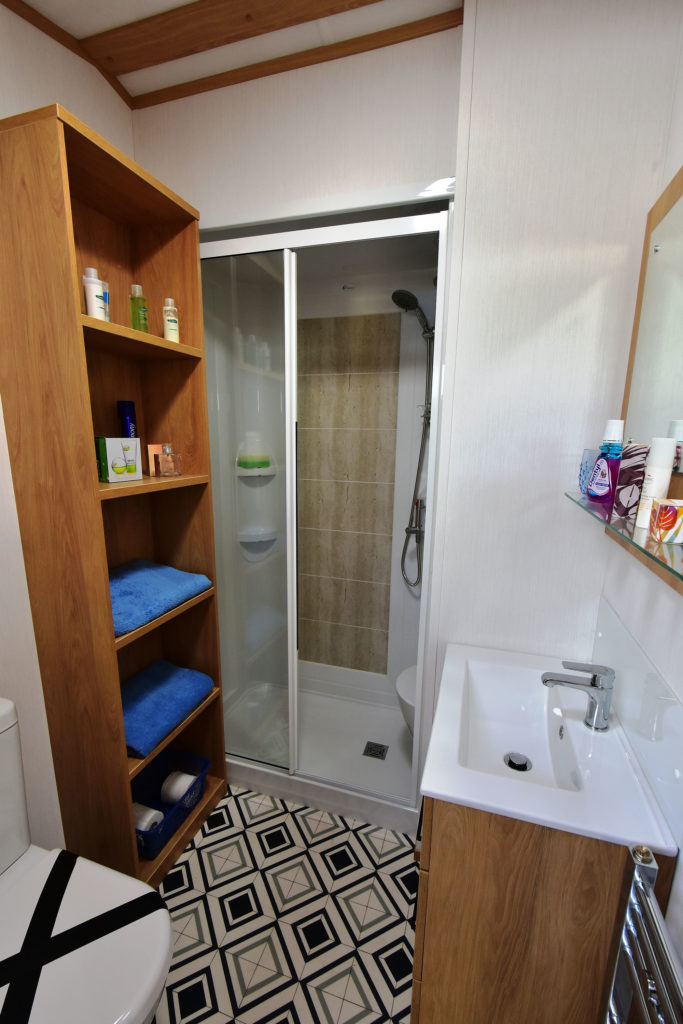
Verdict: The Carnaby Chantry is a first class lodge and features such as the kitchen will no doubt attract many buyers. We liked the lounge area too, as well as the master bedroom and its en suite bathroom.
It’s ideal for those wanting a lodge that is a single unit and can sleep up to six people.
Plus points: Good kitchen, great colour scheme, spacious front lounge area, and decent spec.
Minus points: Very little though some overhead lockers in the twin bedroom would have been the icing on the cake.
In a nutshell: Carnaby has done well with the spacious and contemporary Chantry lodge. It will tick many boxes with its great specification and luxury interior design. What’s not to like?
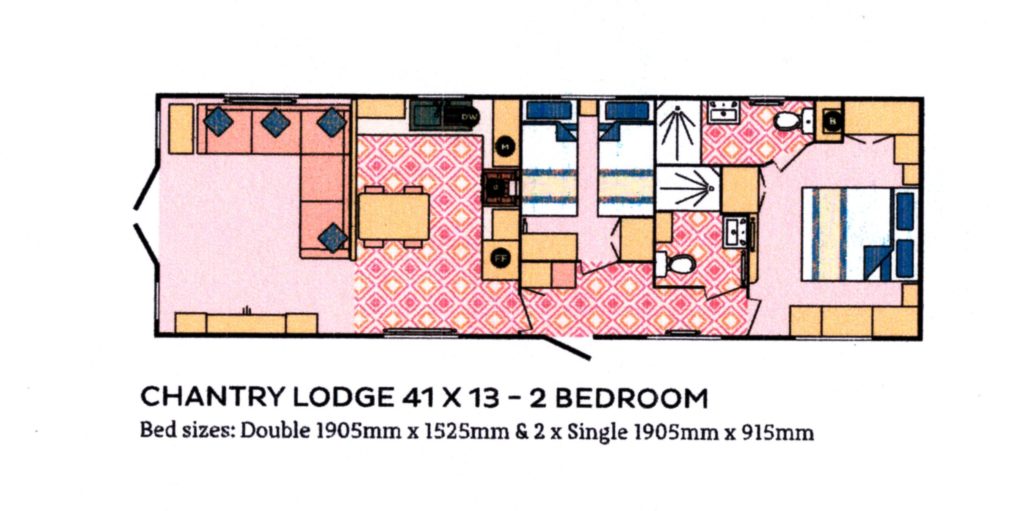
Size: 41ft x 13ft
Build standard: optional – EN1647
Sleeps: 4 to 6
Bedrooms: Two
Others to look at: Swift Vendee Lodge 41ft x 13ft, two-bed; Atlas Sherwood 40ft x 13ft, two-bed; Pemberton Rivington 42ft x 14ft, two-bed; Victory Lakewood 41ft x 13ft, two-bed.
Key optional extras: Exterior colours, central heating, Ultra Warm Plus thermal rating, various cladding finishes, Residential specification.
Ex-works price: £54,086*
Spotted in the classifieds: A 2020 Carnaby Chantry holiday lodge (41ft x 13ft) sited in Flintshire, Wales (CH8). Sited costs £67,000
Cost to insure this sited holiday lodge would be £214**
**Leisuredays lodge insurance quote based on 2020 Carnaby Chantry holiday lodge insured for £67,000 (£62,000 for structure and £5,000 contents). Owners are a 68-year-old retired couple with previous lodge insurance and three years no claim discount. £5,000 contents included. £75 excess applies. Insurance premium includes insurance premium tax at the current rate and is correct as of 07/08/2020.
For more information contact www.carnabycaravans.com or call 01262 679971.
*Extra charges will be made by park operators and/or distributors for transport and siting and annual maintenance. Please check the price carefully before you commit to buy as prices vary considerably dependant amongst other factors, on the geographical location of your chosen park





Hi,
I fell in love with the Chantry Lodge a few months ago and travelled far and wide to be able to view inside one.
Ours will be delivered between November and January, we have had it made upto BS3632 Spec.
Although there is no overhead cupboards in the main bedroom the first wardrobe is full of shelving and there is still two more double wardrobes one not being shown on the photos in the main bedroom. I will have to de-clutter a bit more due to not having over head cupboards in the second bedroom but that is a small price to pay for a beautiful Lodge. I will be looking to yourselves again to insure us as your are at present with our static and tourer.
I cannot wait to spend time in our new Lodge.
We hope you love your new lodge Carol.