Packed with style, and designed for affordability, the Hazlewood is the baseline of Willerby’s three park homes in terms of price – but its style, quality of furnishings, finish and overall cosy appeal belies that status.
The two homes above the Hazlewood in the price echelon are the Charnwood, and the flagship Delamere. All three can be bespoke-designed to buyers’ tastes and requirements, hence they are marketed under Willerby Bespoke Park Homes & Lodges, a sister brand to Willerby’s holiday homes and lodges.
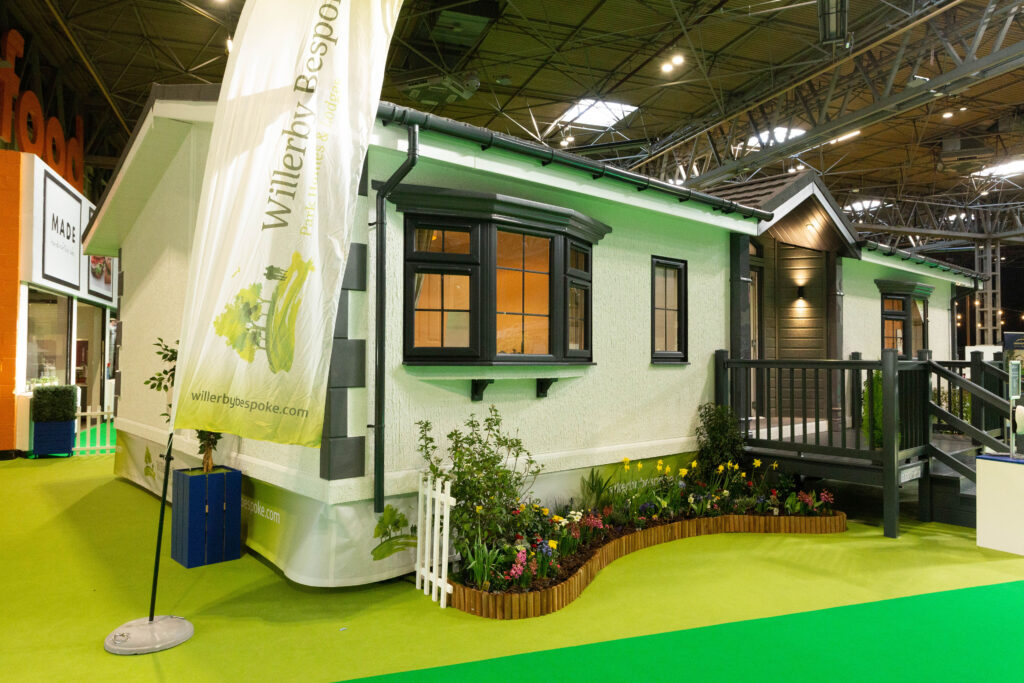
Among the Willerby Hazlewood’s size options are a 35ft x 20ft park home, a 40ft x 20ft, a 42ft x 20ft, and a 45ft x 20ft. This latter option has a study. Our review example is the 42ft x 20ft – and all of them have benefitted from subtle updates for 2022.
Externally, the Willerby Hazlewood now has a rather imposing entrance; a window, almost triangular in shape, sits above the door, and the door is recessed slightly, into a smart grey porch flanked by two cylindrical spotlights that emit light from both the top and base.
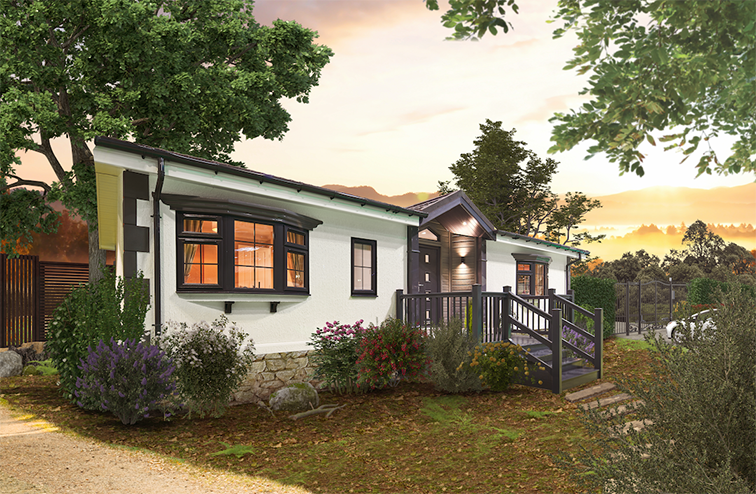
Inside, the window above the door creates the suggestion of a cathedral-style vaulted ceiling. The result of this styling, both inside and out, is to give the Willerby Hazlewood a distinctive, stylish entrance.
As you step inside, you quickly realise that this is a stylish park home throughout. The kitchen, galley-style and spacious, is crisply modern in design, with units finished in a glossed pale fawn shade that Willerby calls ‘pebble’.
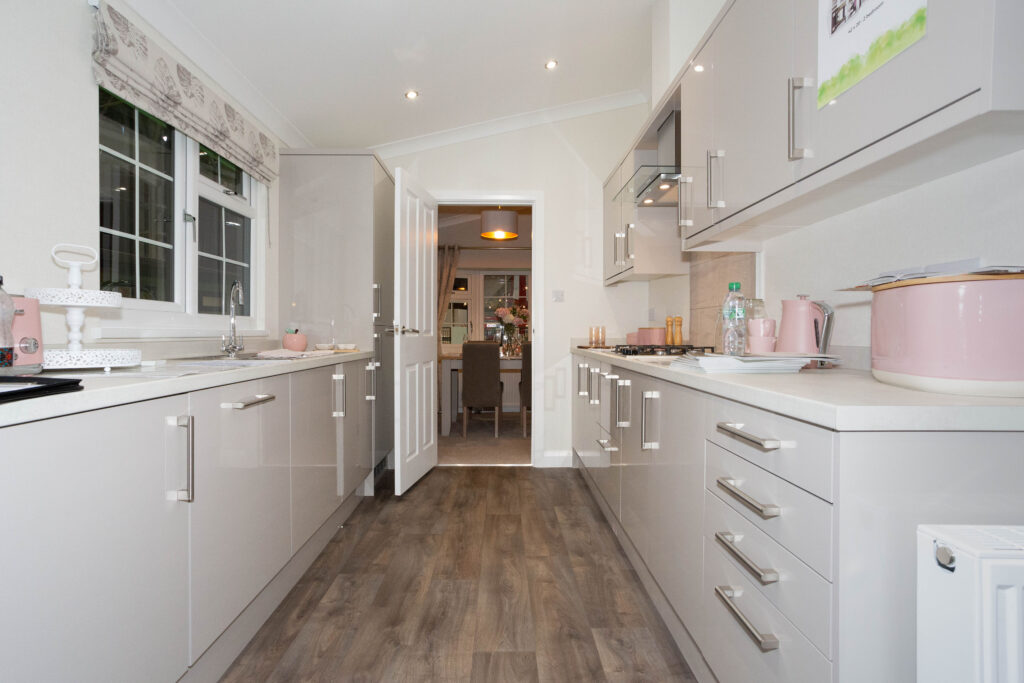
White worktops with a subtle texture, white walls, and Porcelanosa tiles creating a splashback behind the hob, all combine to give the overarching impression of clean, crisp, functional styling.
Storage capacity in the kitchen is impressive. There are six base cabinets, four drawers, a cutlery drawer, plus two deep drawers ideal for pans, in the main kitchen area. There is also a separate array of units at the end of the kitchen, giving you seven more cabinets plus also housing the oven. Standard equipment includes a four-burner hob, a washing machine and a dishwasher.
Among the updates for 2022, are new lounge fabrics in a pale fawny-grey shade that is guaranteed to align with most peoples’ tastes – but if not, the Willerby Bespoke service is on hand to offer alternatives.
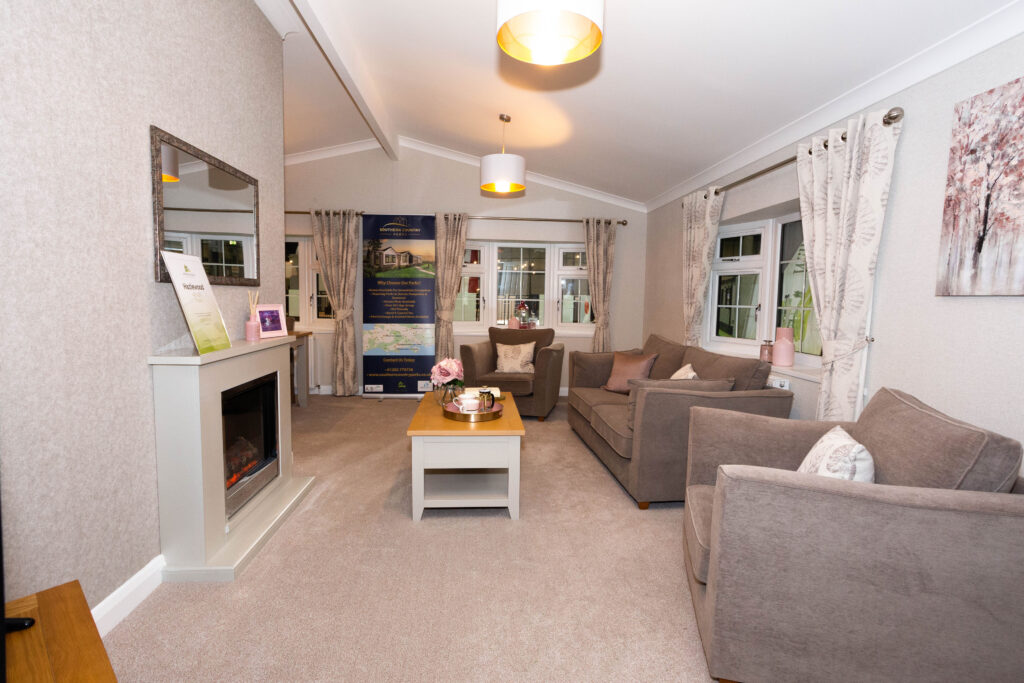
The curtain shades – fawns and creams – are similarly chosen for wide-appeal. Those in the lounge, dining area and second bedroom have an abstract big-leaf pattern in a soft fawn shade on a cream background. In the main bedroom, the pattern switches to a leaf-and-sprig design, again subtle and guaranteed to suit most tastes.
The Willerby Hazlewood dining area forms an L-shape next to the lounge. A (smart white panelled) door leads into the kitchen; importantly, this is a kitchen that can be completely closed off at both ends, enabling you to confine cooking aromas when needed.
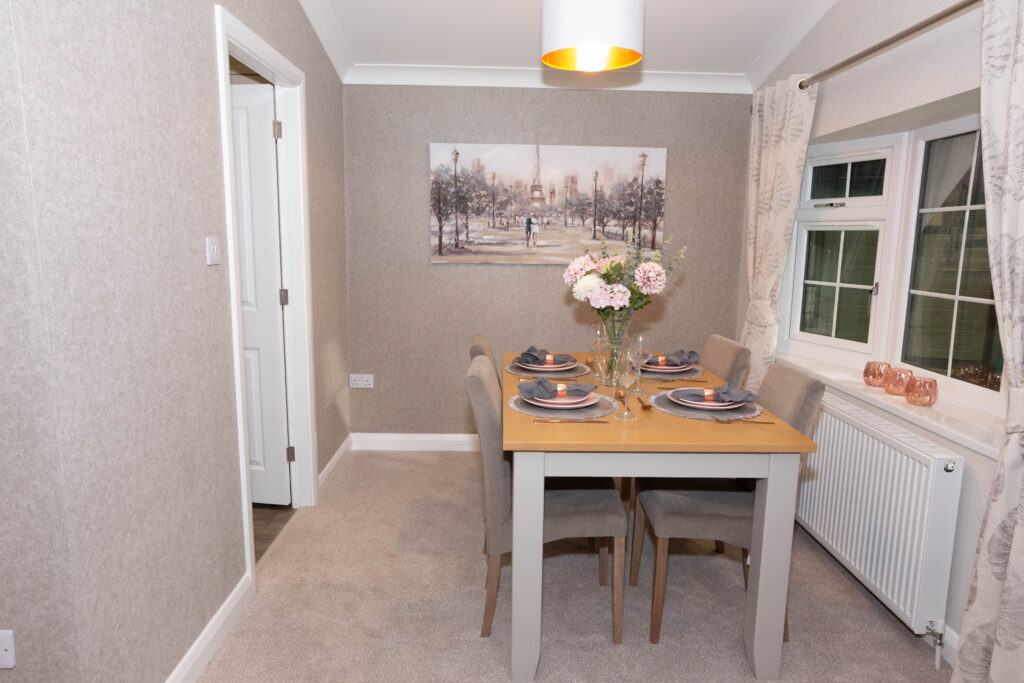
The bedrooms have a definite air of luxury, with deep padded headboards and upholstered cube stools to the dressing tables. The second bedroom has the advantage of a bay window.
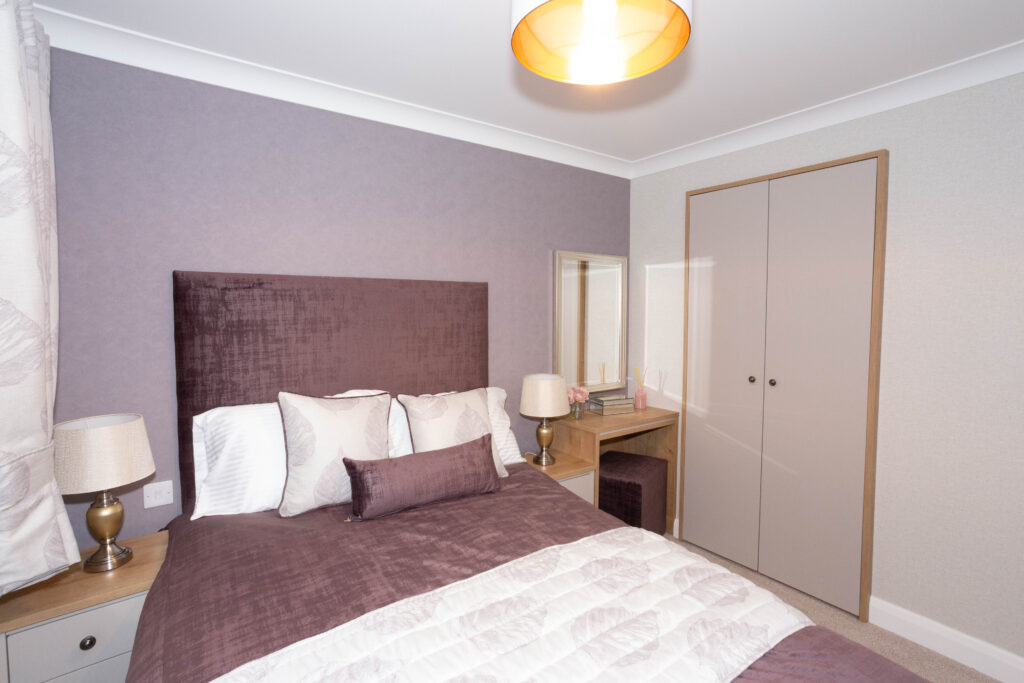
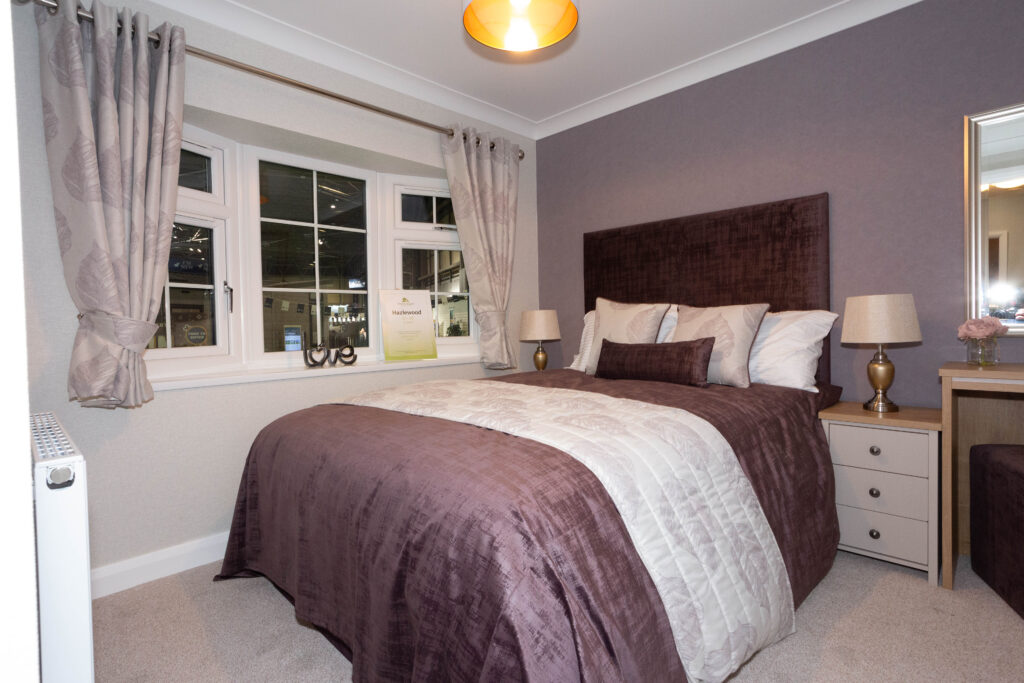
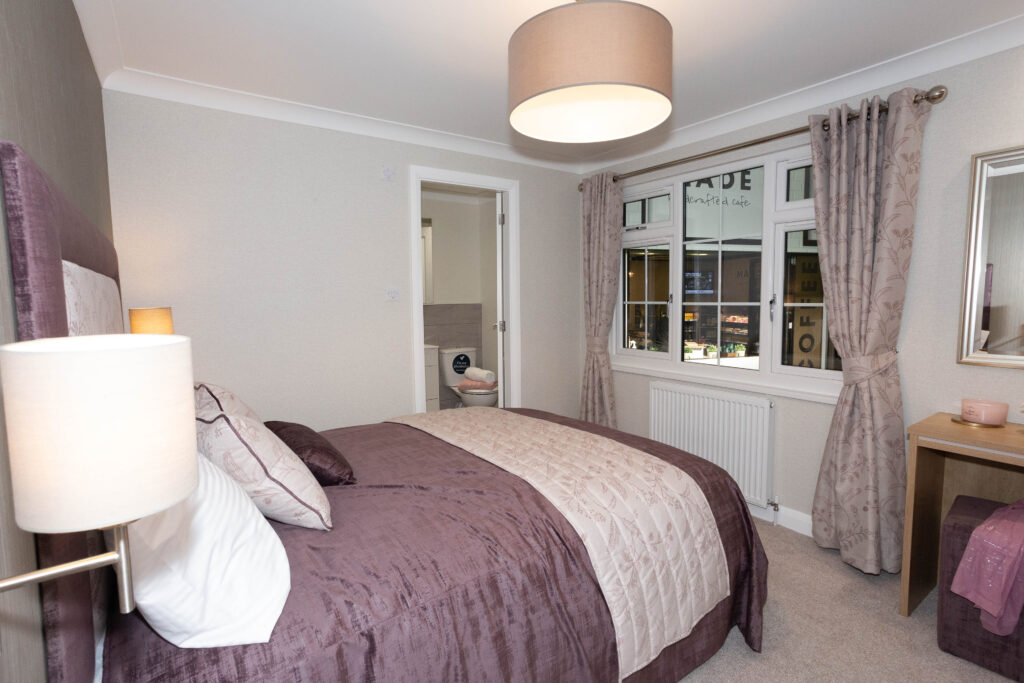
The en-suite shower room and bathroom, featuring large grey tiles in a stone-effect design, and white everywhere else, are superbly modern in style and effortlessly continue that luxurious theme. The introduction, for 2022 of ‘waterfall’ taps (the water comes out from the top, instead of under, the faucet) is a nice style touch.
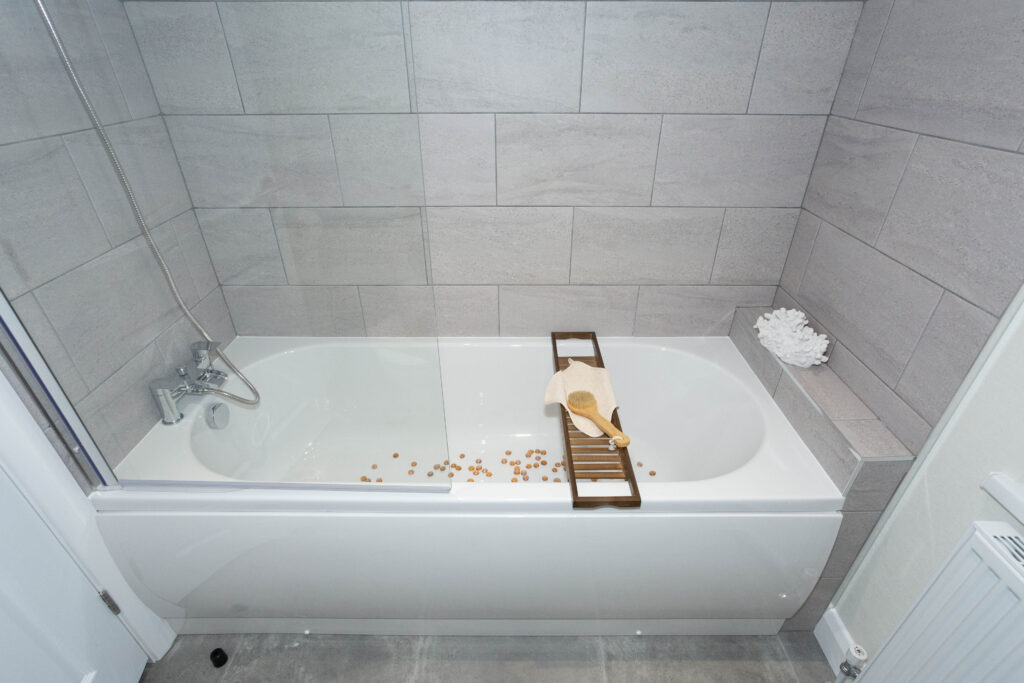
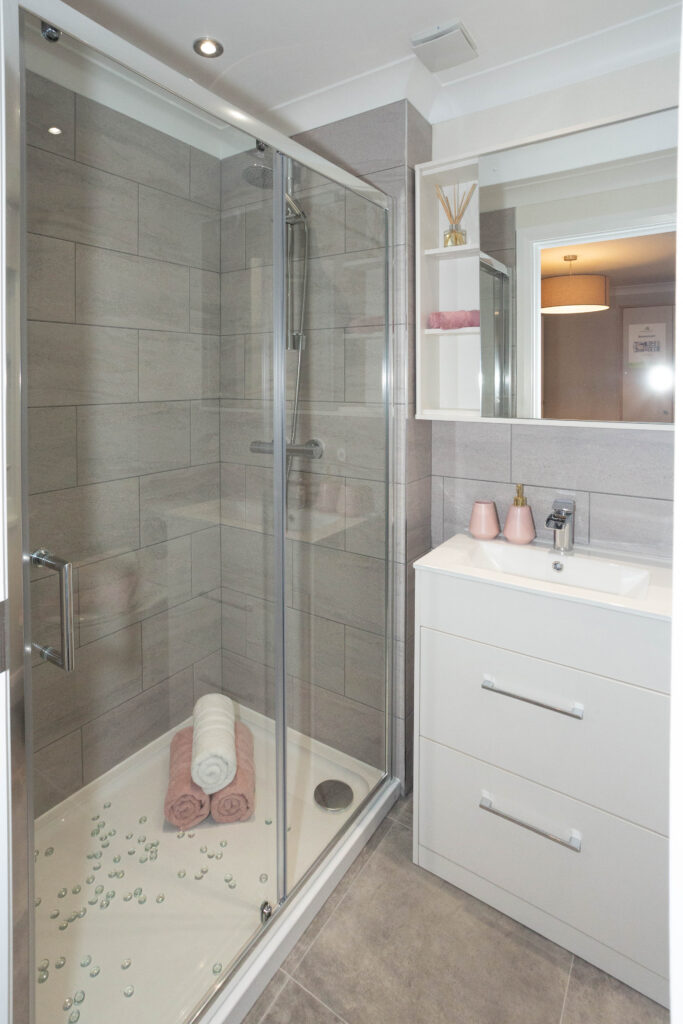
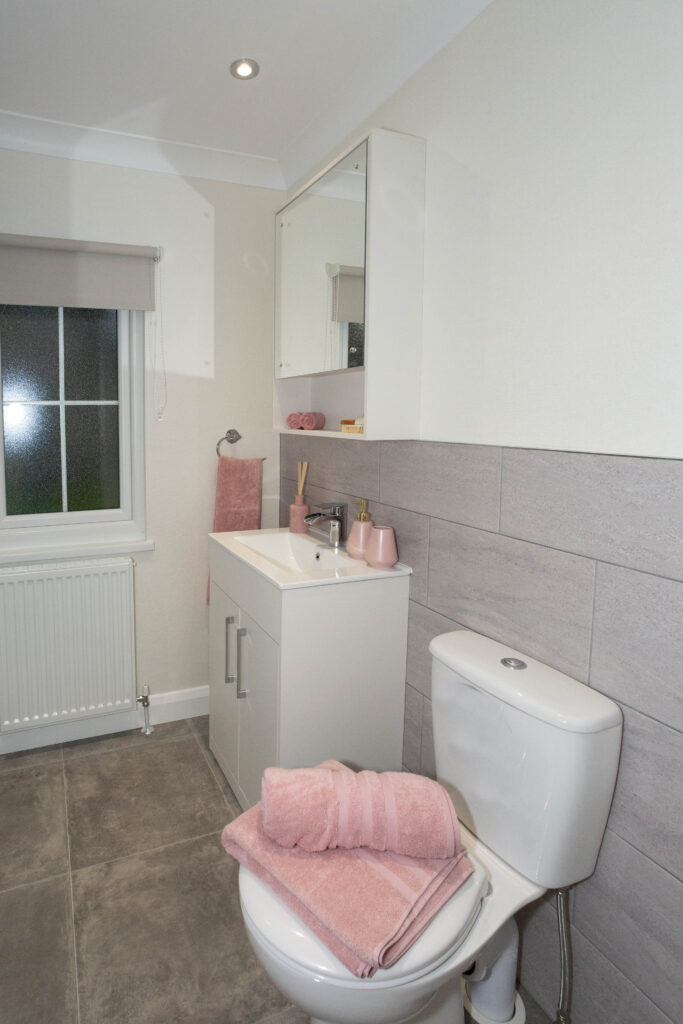
Verdict: The Willerby Hazlewood park home packs a punch well above its price point, by means of its capacious, super-modern kitchen, its bathroom styling and its comfortable, quality furnishings throughout.
Its imposing recessed-porch entrance and feature window above the door give this park home extra character.
The three-piece lounge suite might be traditional in concept but its plain lines and fabric are thoroughly modern – and the bolsters inside the armrests on the settee give exceptionally cosy comfort.
This is a park home of style and comfort, of chic modernity – and with an entrance that creates just a touch of grandeur.
Plus points: The versatility offered by Willerby’s bespoke service. The white, ultra-modern kitchen styling. The generous amount of storage space in the kitchen
Minus points: Although the kitchen has plenty of storage, buyers with a lot of clothes would find bedroom storage isn’t on a par
In a nutshell: A classically laid-out park home with a superb galley kitchen, a separate lounge and dining area and a master bedroom with a chic and stylish en-suite.

Size: 40ft x 20ft
Bedrooms: Two
Sleeps: Four
Build standard: BS 3632
Ex-works price: £146,103*
For more information visit Willerby Bespoke Park Homes & Lodges, call 01482 713826 or email [email protected]
*Extra charges will be made by park operators and/or distributors for transport and siting and annual maintenance. Please check the price carefully before you commit to buy as prices vary considerably dependant amongst other factors, on the geographical location of your chosen park.
If you’re looking to buy this home why not get a great park home insurance quote from us today.





I had the underneath of my Park home totally refurbished which included new Jacks everything cleaned rustproofed and the floor insulated. in June this year. I was kept up to date everystep of the way. And what I could not see at each step, a photo on site was taken for me. I cannot speak too highly of how the work was done. All the materials looked to be of the highest standard. When it was completed it looked good enough to live in !.The expert who did the work hardly ever took a break. Was very polite and informative . I had wanted the house painted but sadly they are fully booked for this year. I so very pleased with the job and that I used Prestige Developements,who I found on line. I should add when i dealt with the person who came tolook and tell me what would be involved. I was never once under any pressure at all to have the woek done which I found very refreshing. At the same time I had every query answered and a confirmation of the visit.
Hi Susan we have just moved into a Willerby Bespoke which is on a permanent residential site, so it our permanent home. Would you mind telling me how much the work cost you, as i want to get rid of my carpet and put flooring down but my husband said it would be too cold. But what you have had done sounds just what we could do with having done
Rgds Sandra