The Atlas Sherwood Lodge 9’s entrance door brings you into a central utility room.
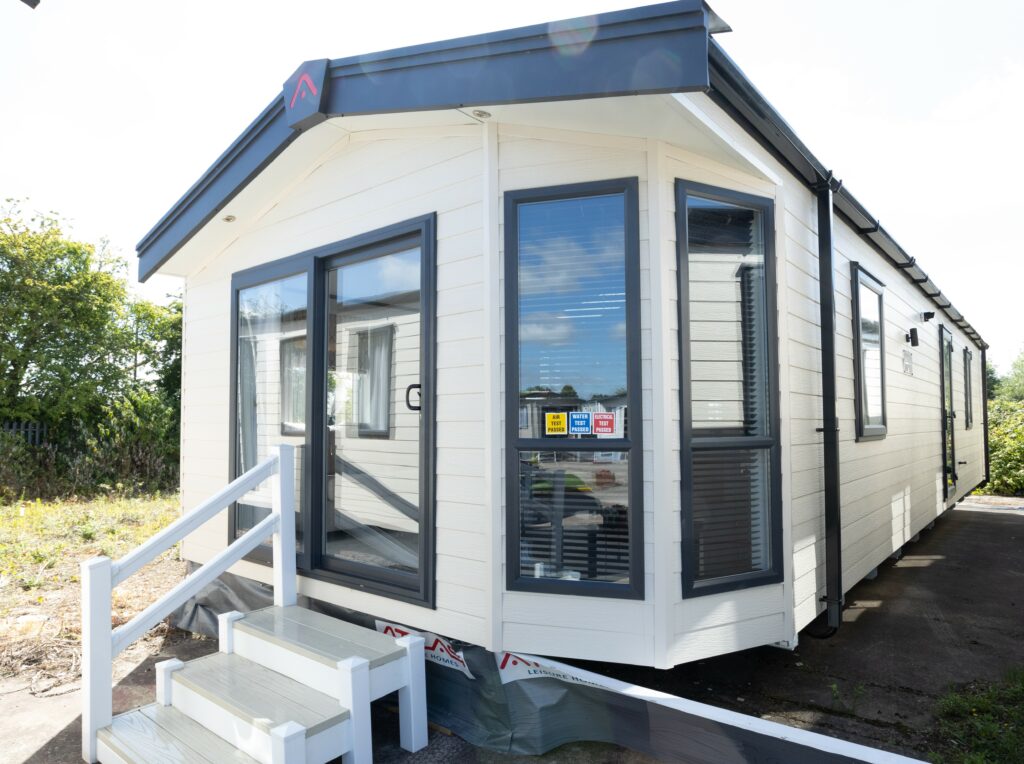
To your right are shelves and hooks for jackets and shoes and to your right is a worktop, with shelving and a cupboard above, and the washing machine hidden behind the ‘petrol blue’ coloured cabinet door. So far so excellent in terms of practicality.
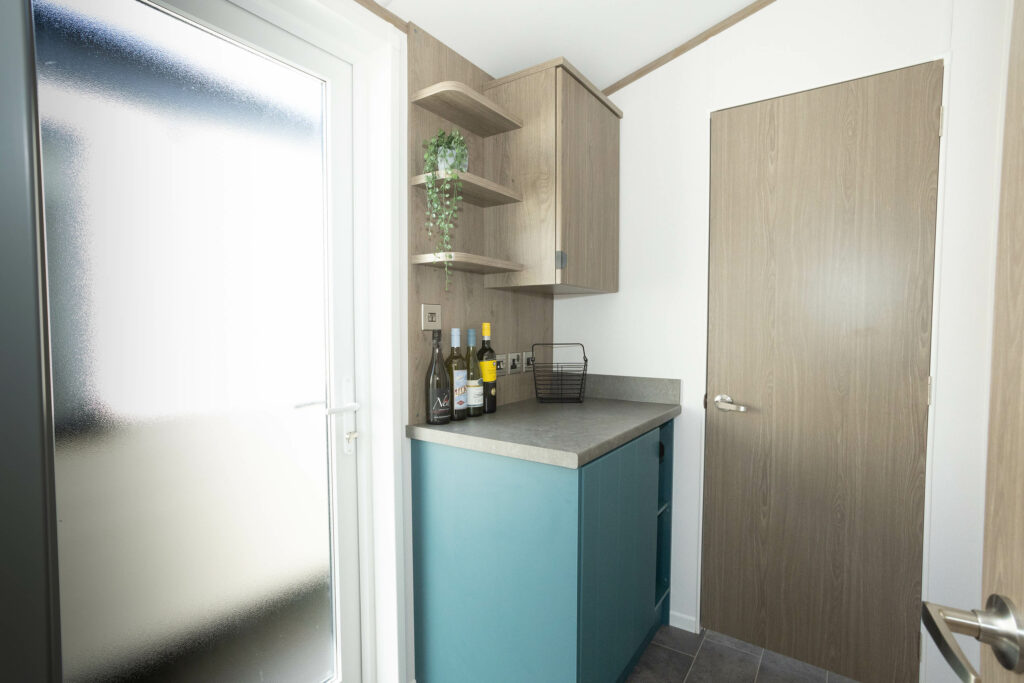
It’s worth noting that, because the Sherwood is designated as a holiday lodge, everything is a touch more premium and refined than you might expect in a holiday caravan. The coat hooks, for example, are a matt black metal but with the edges routed to reveal stainless steel beneath and the handles to open the cupboards are matt black again. They are an unusual bent wafer design that’s very ergonomic and very good at not catching bits of clothing as you move past. Again, praise for practicality.
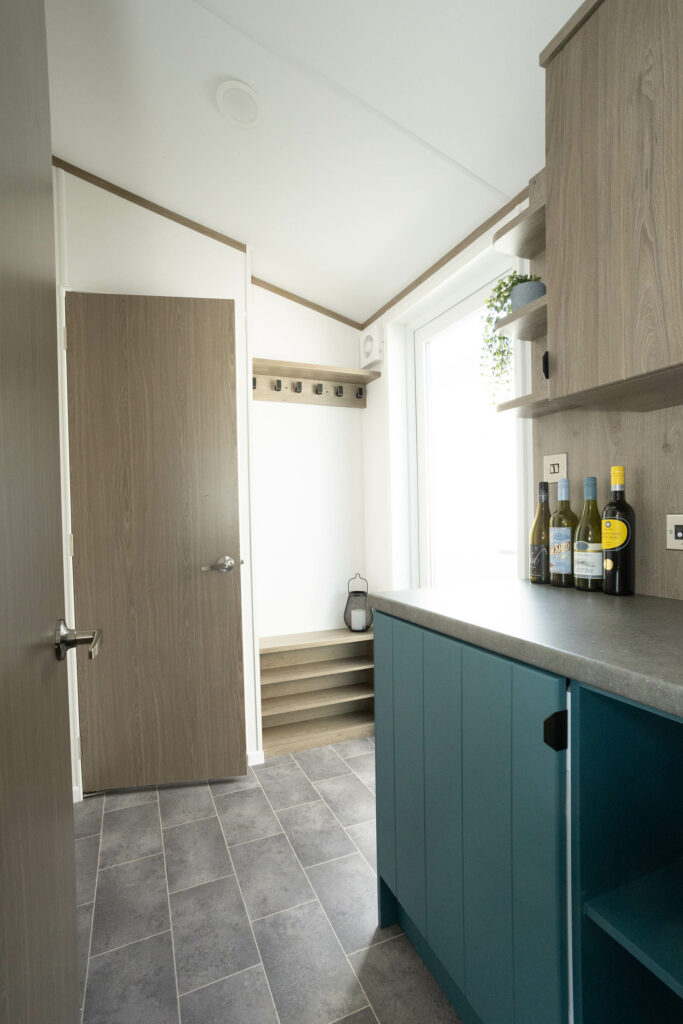
To the right is the door to the accommodation section of the Sherwood, where there’s another cupboard for coats – although the word cupboard doesn’t really do it justice, as there’s enough room to stand in here with your coats!
Opposite this is the twin bedroom, with two wide single beds set against a wall of two halves; the lower half is panelled in a petrol blue coloured finish and the upper half, which extends up to the vaulted ceiling, is in diagonally orientated oak laminate.
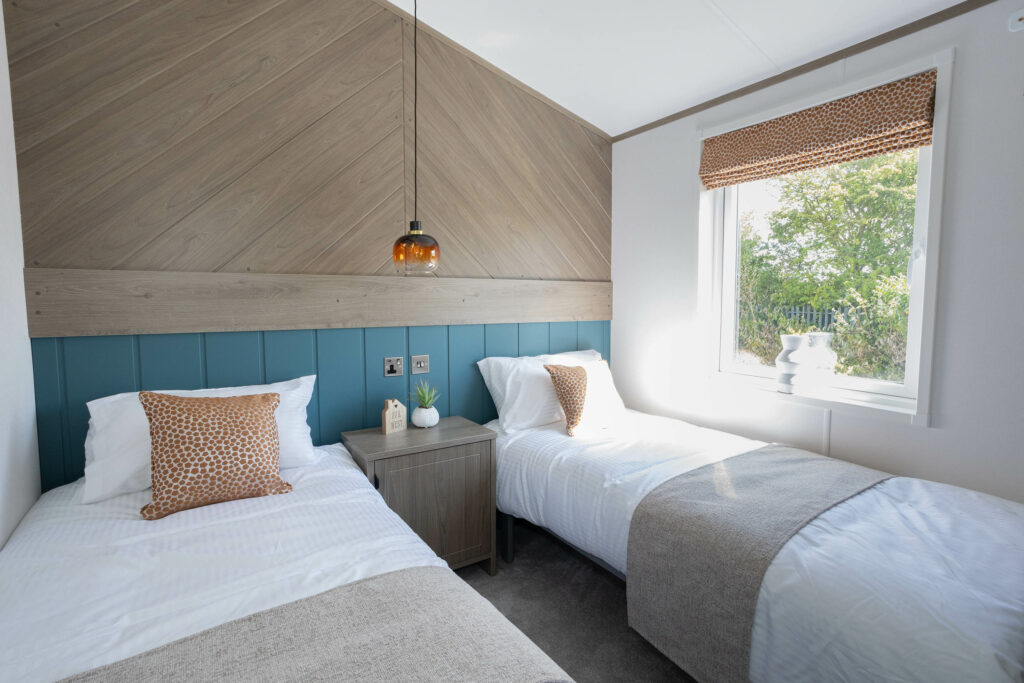
There’s a table in between the beds and a very large wardrobe at the foot of one of them. This wardrobe reaches to the height of the ceiling and has two drawers in its base.
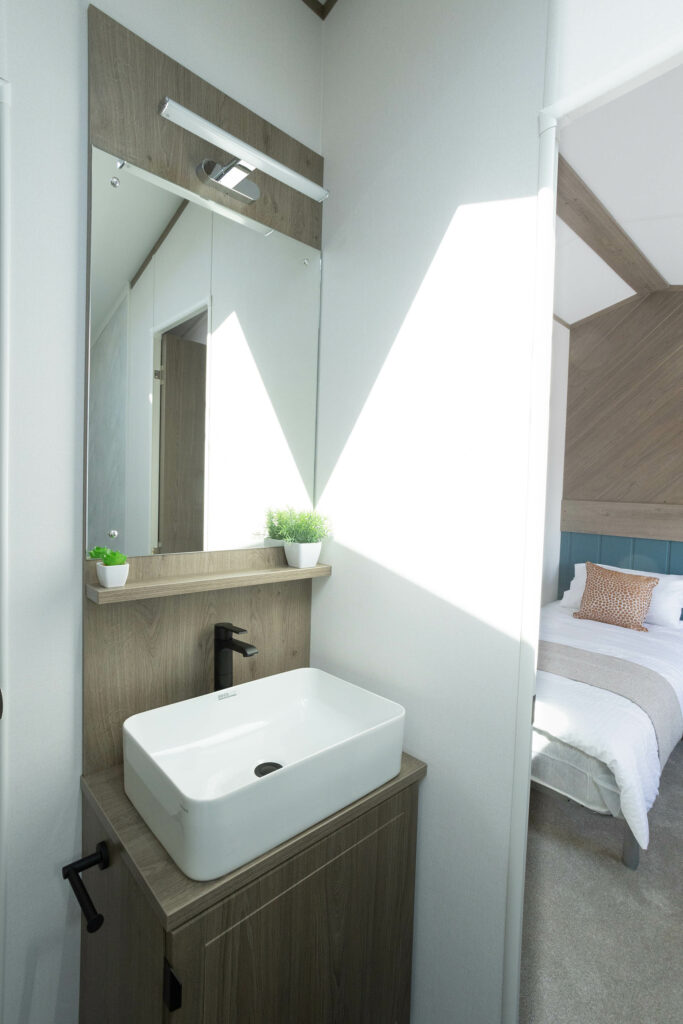
The Atlas Sherwood lodge 9 has two en-suites. The first is the family bathroom, which you can walk into from the twin bedroom, and also from the main corridor running through the accommodation section.
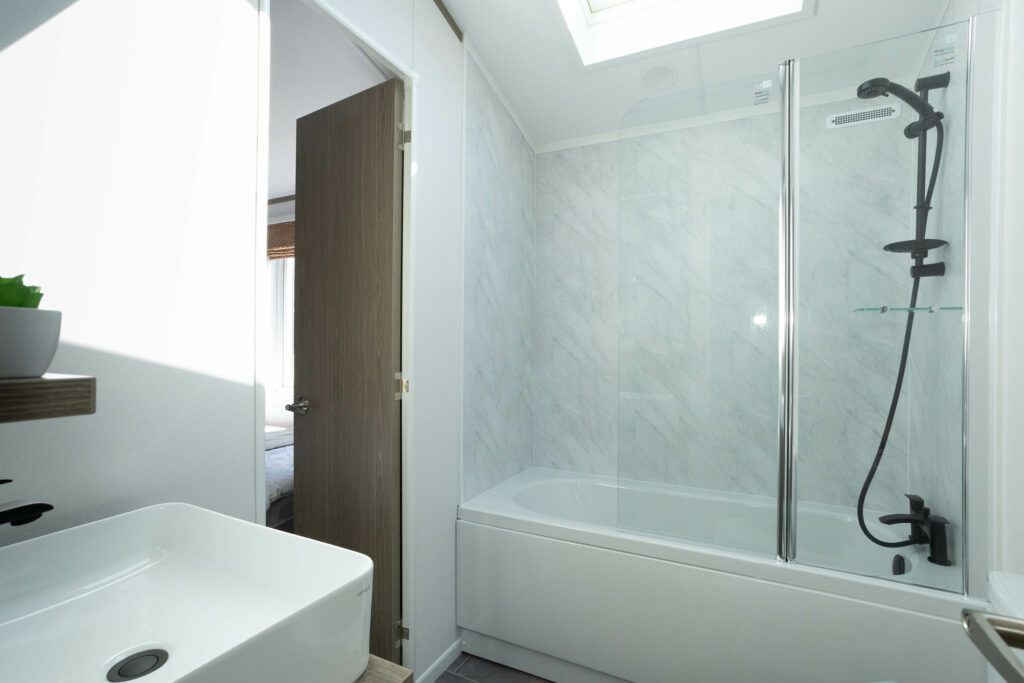
Not only is there a full-size bath, a very stylish basin atop a dresser unit with a mirror above and cupboard below, but there’s a huge rooflight here too, either bathing you in light during the day or allowing a view of the sky from the bath after dark.
The wood finish in the bathroom is the same pale oak as that in the bedroom, and all of the fixtures and taps are a matt black metal finish.
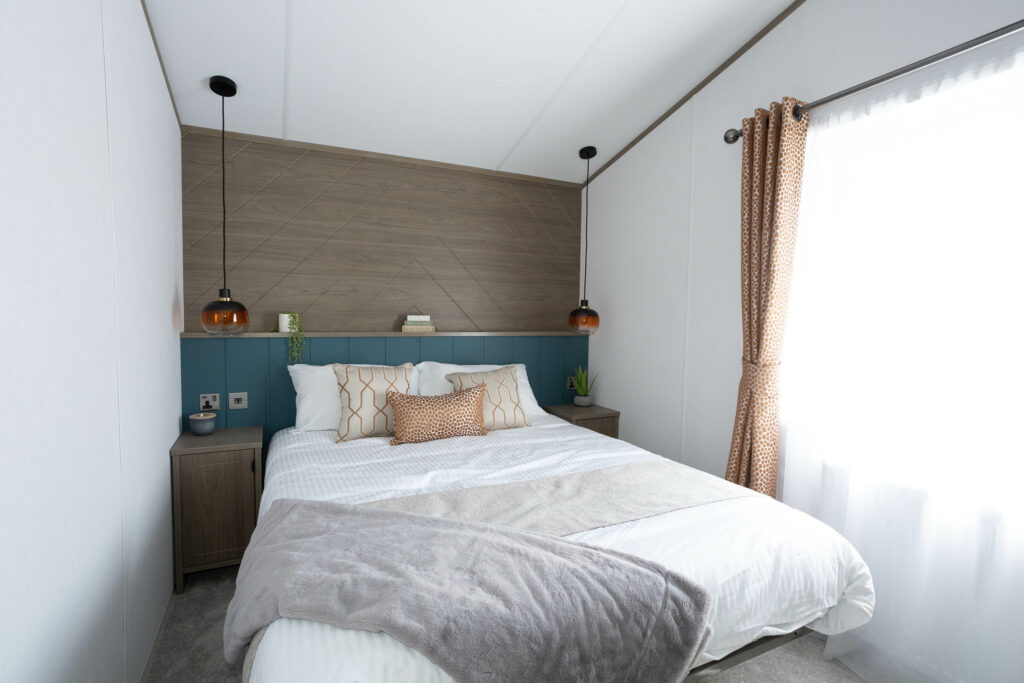
The main bedroom is at the back of the Atlas Sherwood lodge 9, with the bedhead on the far wall as you enter the room.
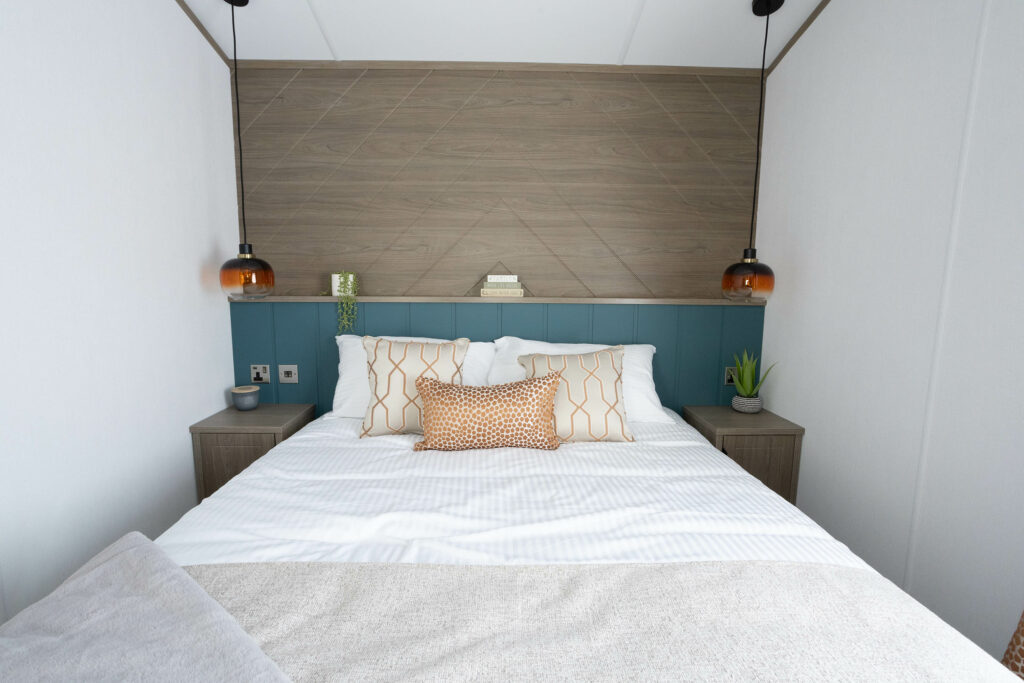
This room’s styling is similar to that of the twin bedroom; there’s just more of it. The angled oak panels form an ever-rising pyramid shape and the peak sits perfectly in the middle above the bed. Below this, as in the twin room, is a shelf and then the petrol blue coloured panelling beneath.
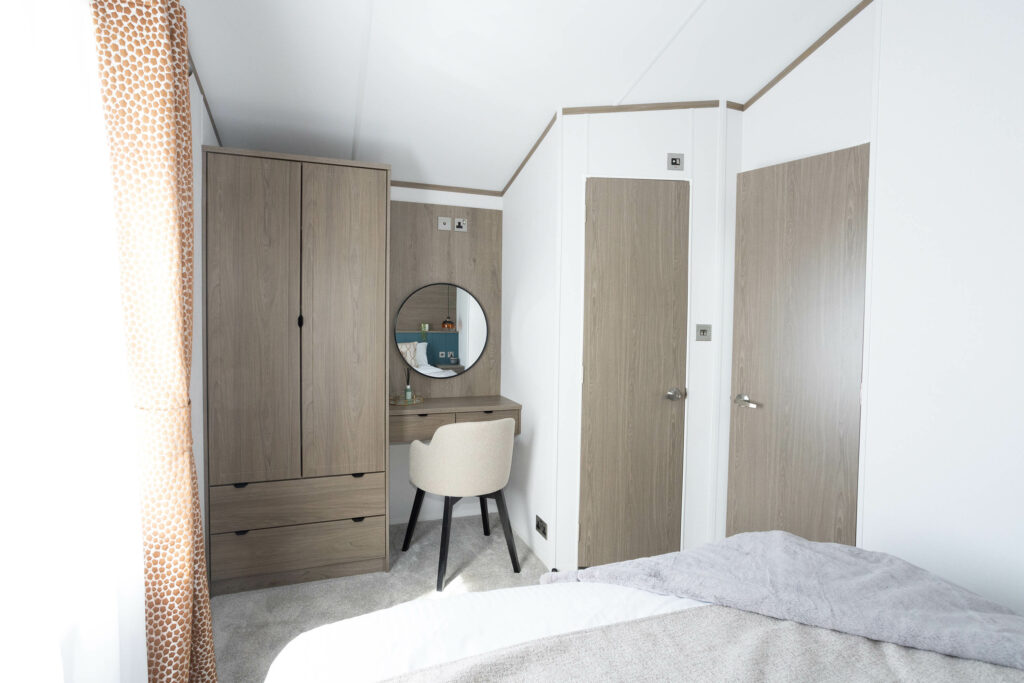
Either side of the bed, above the slimline bedside cabinets, are low-hanging pendant lamps, with filament-style bulbs and graduated smoked ochre glass shades. The graduating of the glass tint in the shade reflects beautifully off the oak panels behind and the colours given off are reminiscent of the entire palette in the bedroom, with fawns, oranges and silvers present in the cushions and curtains, the lights seem to give off these exact shades, too.
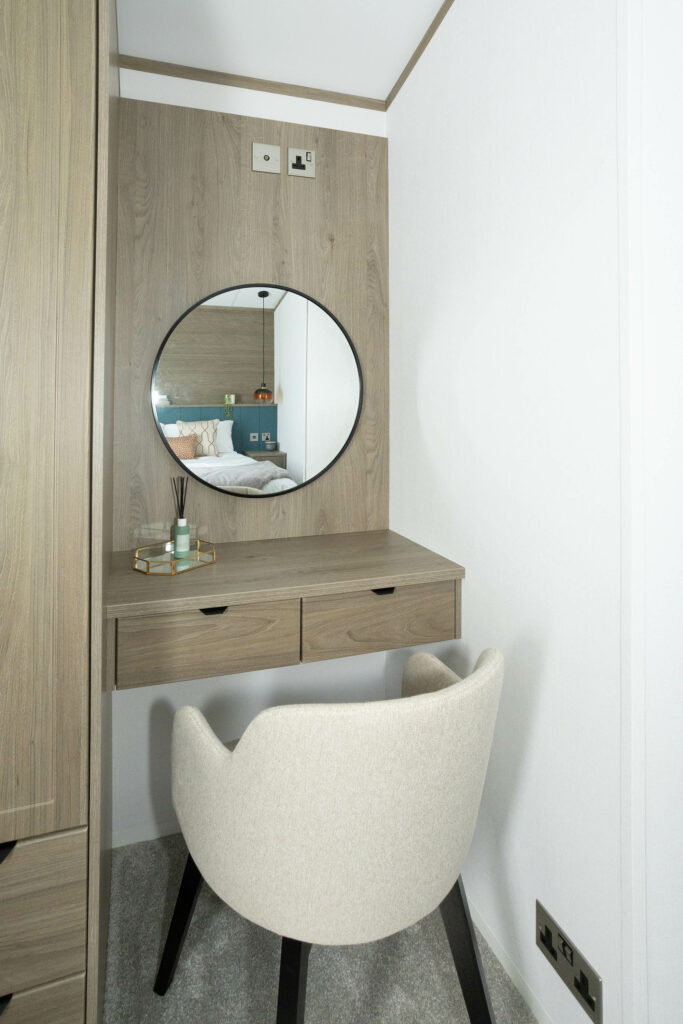
Opposite the bed is a large double wardrobe with two drawers beneath and, created in an alcove between the wardrobe and the en-suite, is the dressing table. This is the same width as the wardrobe so there’s plenty of surface space, plus two large drawers.
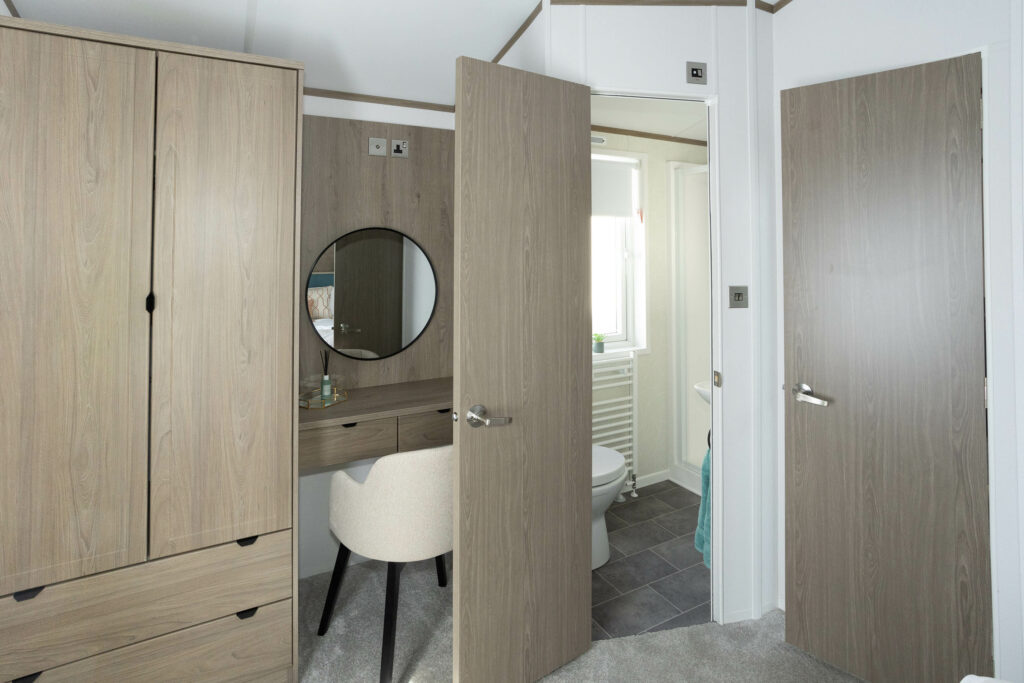
A large circular mirror finishes off the dressing table area and above this are TV points. The dressing table’s chair is solid-backed with the same colour scheme as the dining chairs, matt black legs and a beige fabric top.
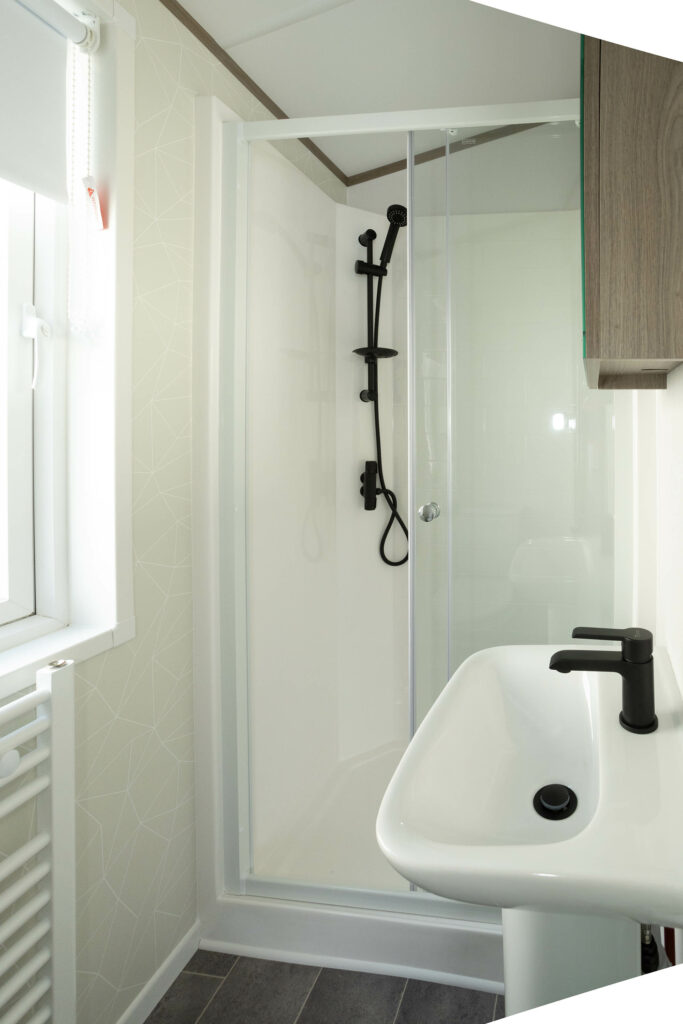
Next to the dressing area is the entrance to the main bedroom’s en-suite shower room. It has a heated towel rail, a shower spanning the full width of the room, and a mirrored cabinet above the washbasin.
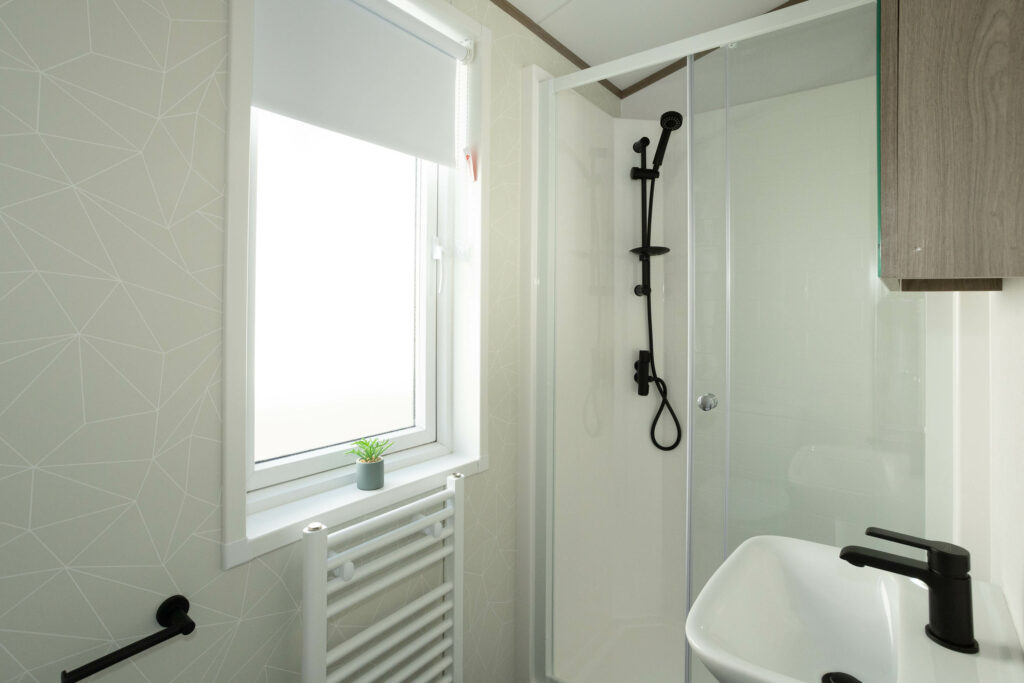
The shower and tap heads are matt black, which is accentuated by the white gloss brick-effect tiling in the shower. The side wall of the shower room has geometric patterns in crisp white, over an ivory backing.
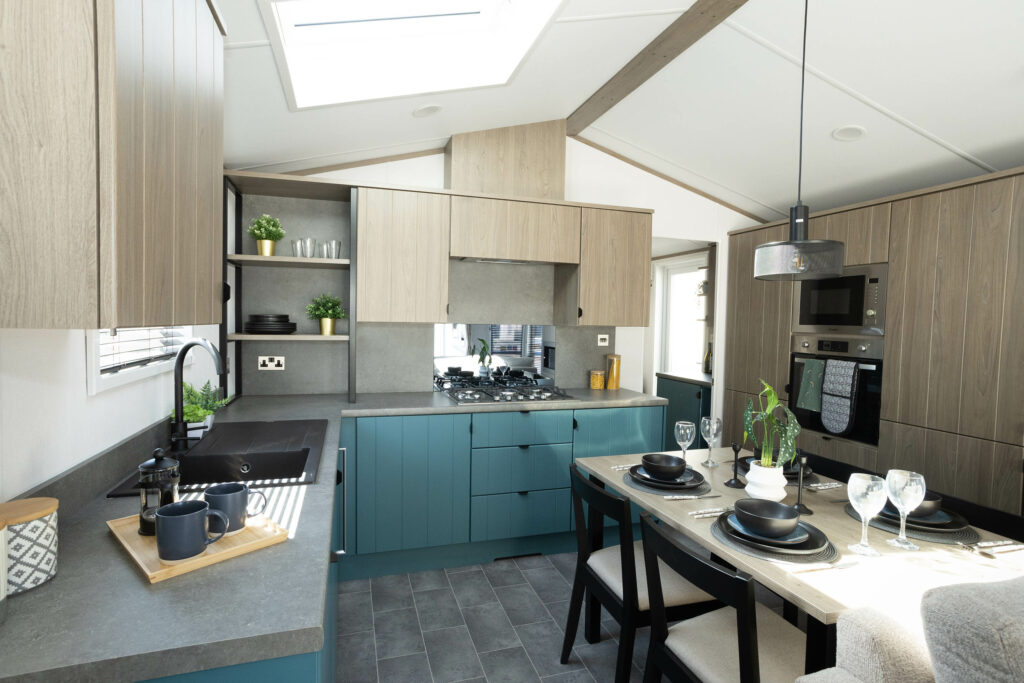
The kitchen spans the width of the Sherwood, with the dining table in the centre.
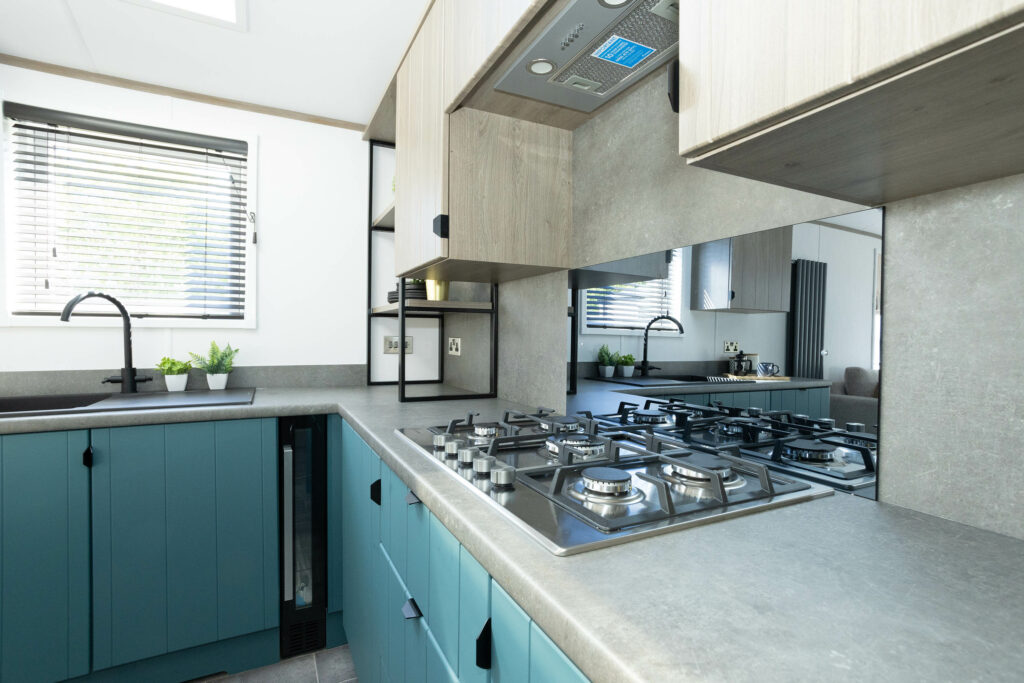
The key word here is capacity, with four lower cabinets and four drawers, three large wall cabinets in the main kitchen area, plus a beautifully engineered rack of five metal shelves that pull out automatically as you open the door, and then withdraw as you close it.
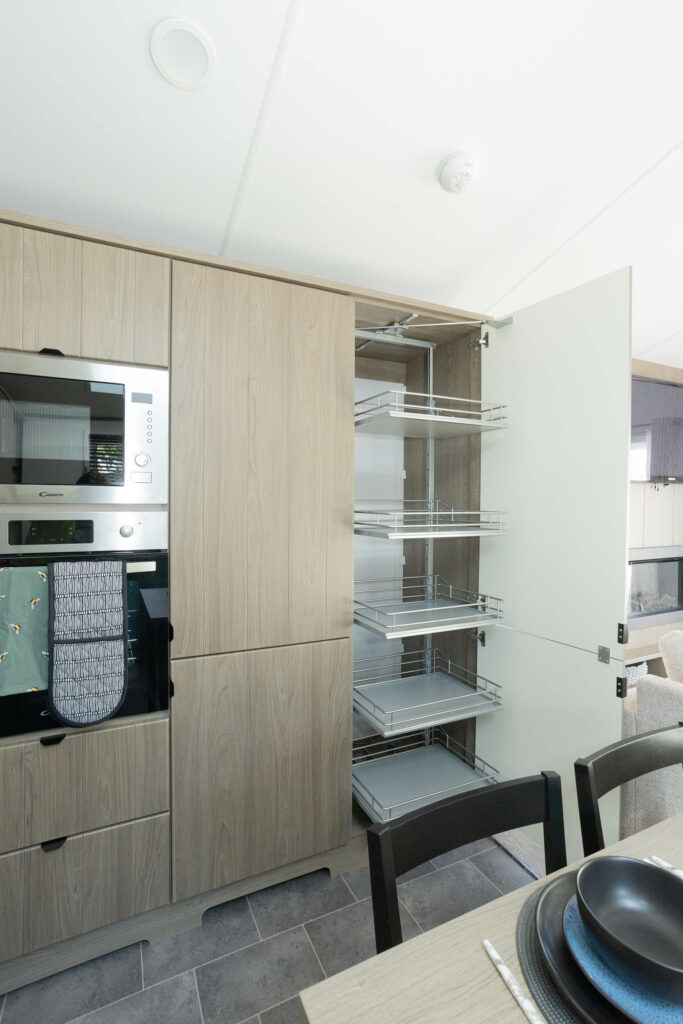
There’s a five-burner hob, microwave and oven, plus a dishwasher – and a roof light.
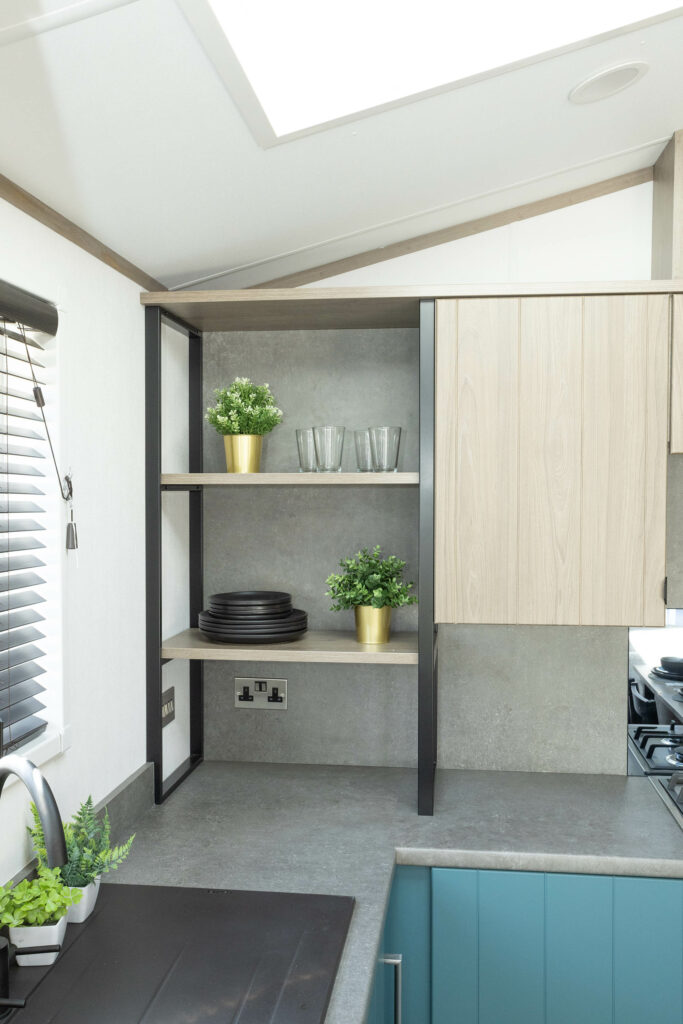
Altogether, a well-designed kitchen with an outstanding style. That’s down to the use of petrol blue for the lower units, and the use of black, for the neat angled cabinet and drawer handles, the tap, and the frame of the simply styled shelf unit in the corner of the kitchen.
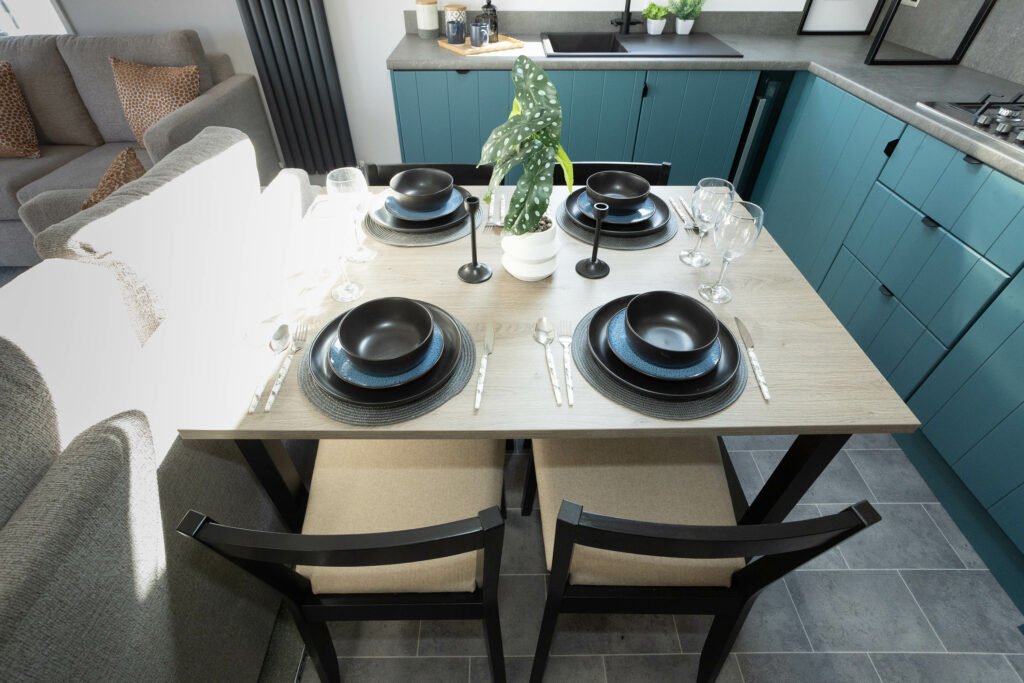
Cool grey plays its part, too, for the splashback and work surface.
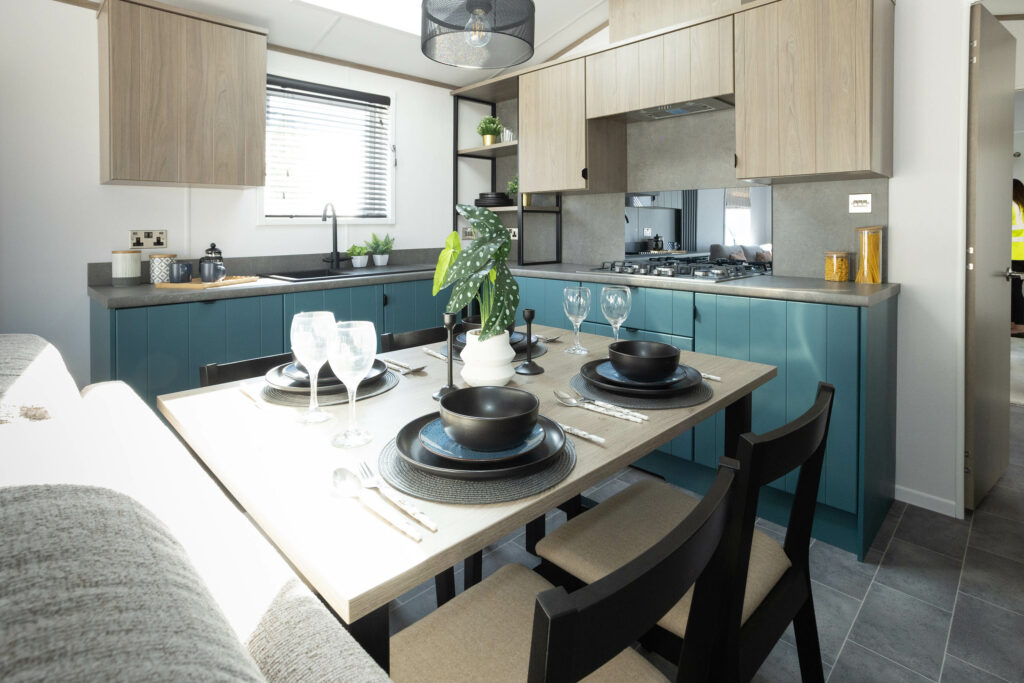
The position of the two-seater sofa forms a semi barrier between the kitchen diner and the lounge.
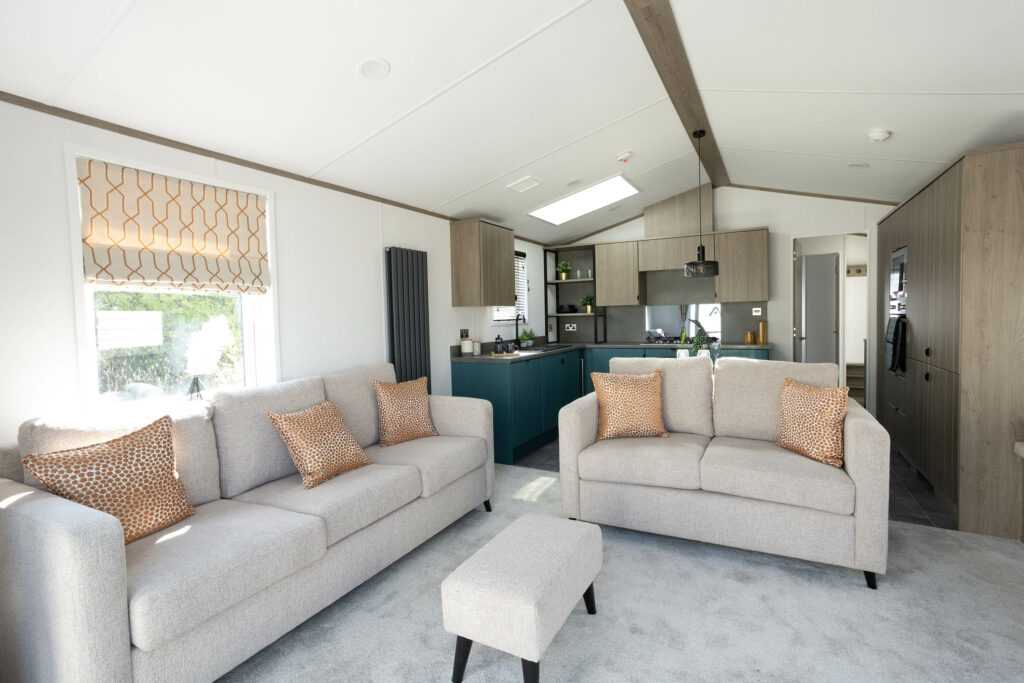
There’s also a three-seater sofa – and a surprise. It’s what might be termed a window seat, on one side of the lounge; a cosy little place in which to sit and read.
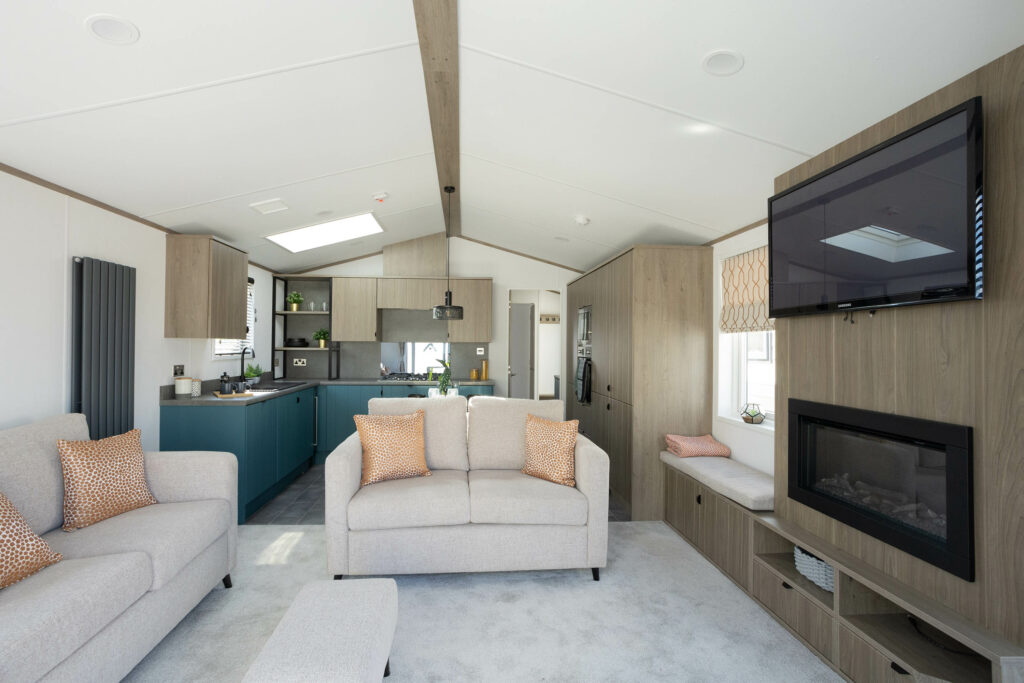
The pale terracotta used in the curtains and cushions in the bedrooms is used here too and creates a warm look. And here, too, the storage capacity of the Atlas Sherwood lodge is worthy of praise. There’s a double-doored cabinet beneath the window seat and two drawers and two shelves under the log effect fire.
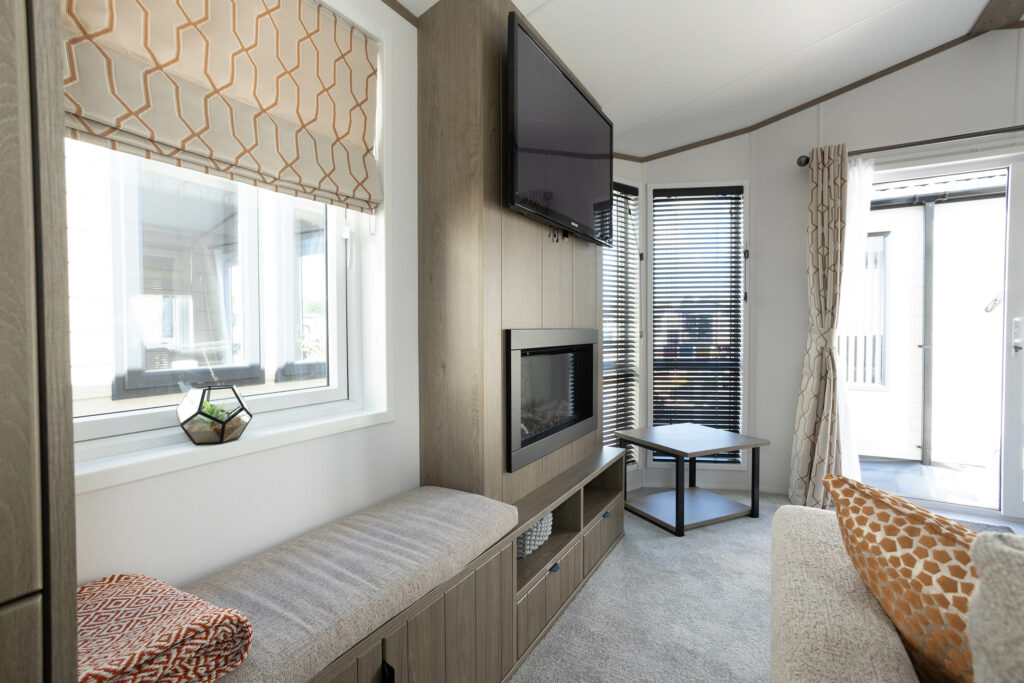
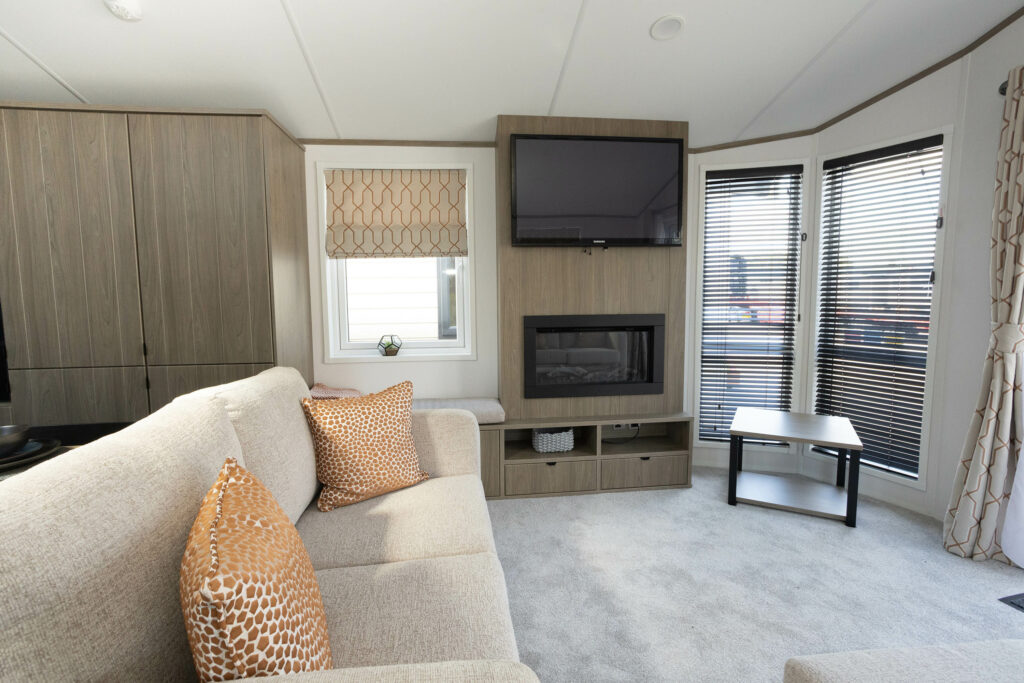
And the Atlas Sherwood’s lounge has a very distinctive shape, created by two windows in one corner, set at angles, creating, together with the sliding patio door and window alongside decor, a sort of conservatory effect.
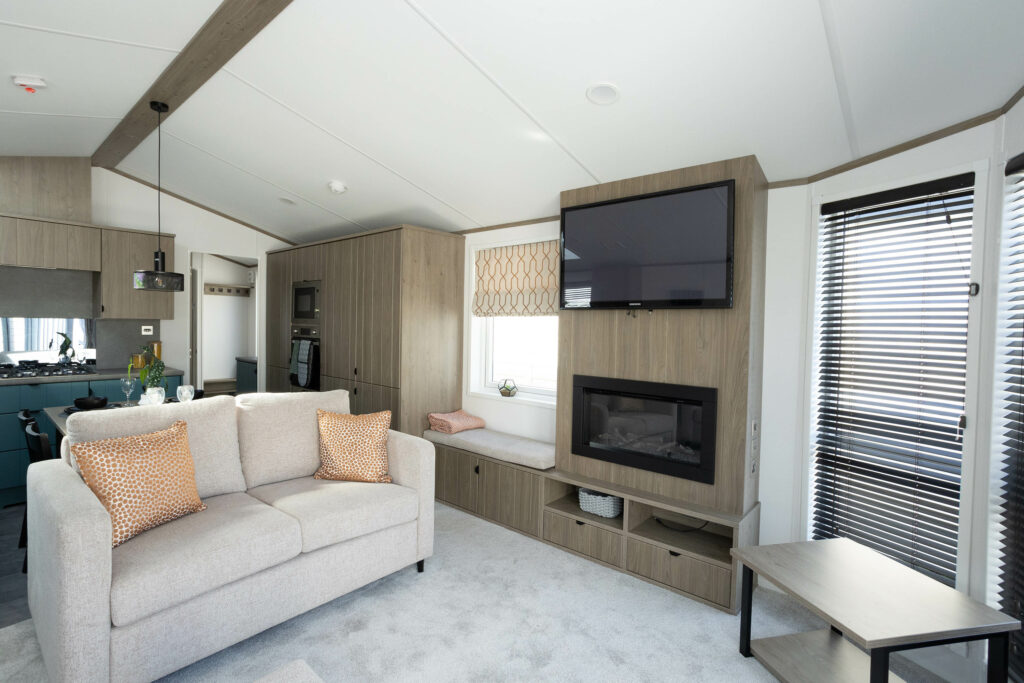
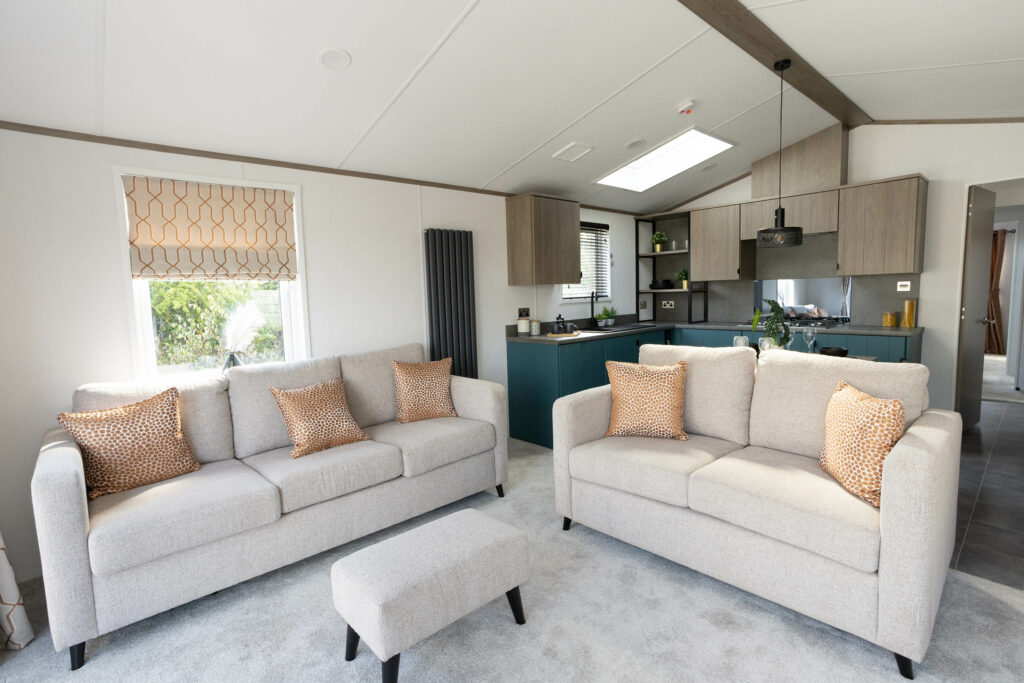
Verdict: This two-bedroomed, two en-suite and two roof-lighted holiday lodge is stunning both in terms of quality and storage capacity, not to mention the thoroughly modern and stylish colour palette of the fixtures, fittings and panels throughout.
Plus points: Both bedrooms have their own en-suites, the utility room/entrance room is incredibly practical and the window seat in the lounge is just a lovely touch.
Minus points: There is no partition between the dining table and the back of the two-seater sofa, meaning accidental spillages/splashings could happen if serving food at the table.
In a nutshell: A holiday lodge with lots of storage capacity, two en-suites – and a lovely window seat in the lounge.
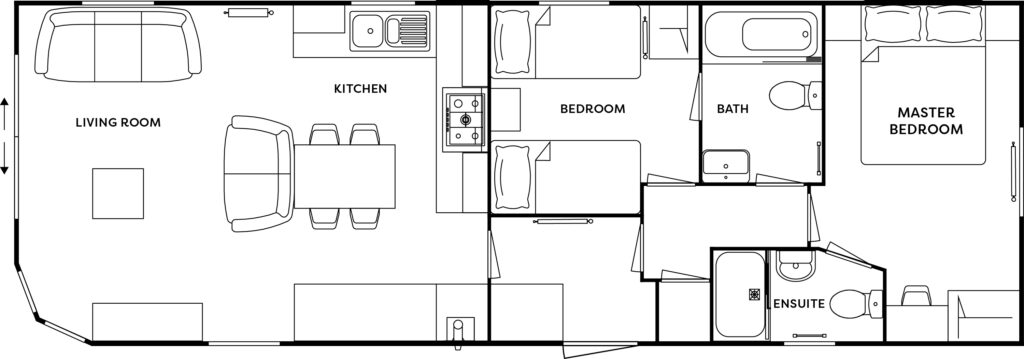
Bedrooms: Two
Sleeps: Six
Build standard: BS 3632
Size: 41ft x 14ft
Ex-works price: From £81,828.91*
Spotted in the classifieds: A 2025 Atlas Sherwood holiday lodge for sale in Powys. (HR3). Sited costs £108,00
Cost to insure this sited holiday lodge would be £280**
**Leisuredays holiday lodge insurance quote based on a 2024 Atlas Sherwood two-bedroomed 41ft x 14ft holiday lodge insured for £113,000 (£108,000 for structure and £5,000 contents). Owners are a 68-year-old retired couple with previous holiday lodge insurance and three years no claim discount. £75 excess applies. Insurance premium includes insurance premium tax at the current rate and is correct as of 24/04/2025.
To find out more about insuring an Atlas Sherwood or your current lodge visit our holiday lodge insurance page.
For more information about the range of static caravans and lodges from Atlas Leisure Homes visit www.atlasleisurehomes.co.uk or call 01482 562101.
*Extra charges will be made by park operators and/or distributors for transport and siting and annual maintenance. Please check the price carefully before you commit to buy as prices vary considerably dependant amongst other factors, on the geographical location of your chosen park.




All very nice but did Atlas Leisure not go into Administration in March. ?
Thanks for your comment Mr Gardiner. Yes Atlas have gone into administration but units like this are still for sale on some holiday parks.
We have a 1yr old ” new ” atlas van……but due to them having gone into administration….they have refused a window warranty problem.Fortunately for us,our Park owner has had the problem fixed as a goodwill gesture…
So my advice to potential buyers…check with your park owner if purchasing a new van
Atlas have just been bought out by the Rix group who own Victory Leisure. Unless you can get warranty on New the vans are worth Half price now for new.