The Serenity is one of two park homes made by Hull manufacturer Kingston Park & Leisure Homes; the company also offers seven leisure lodges.
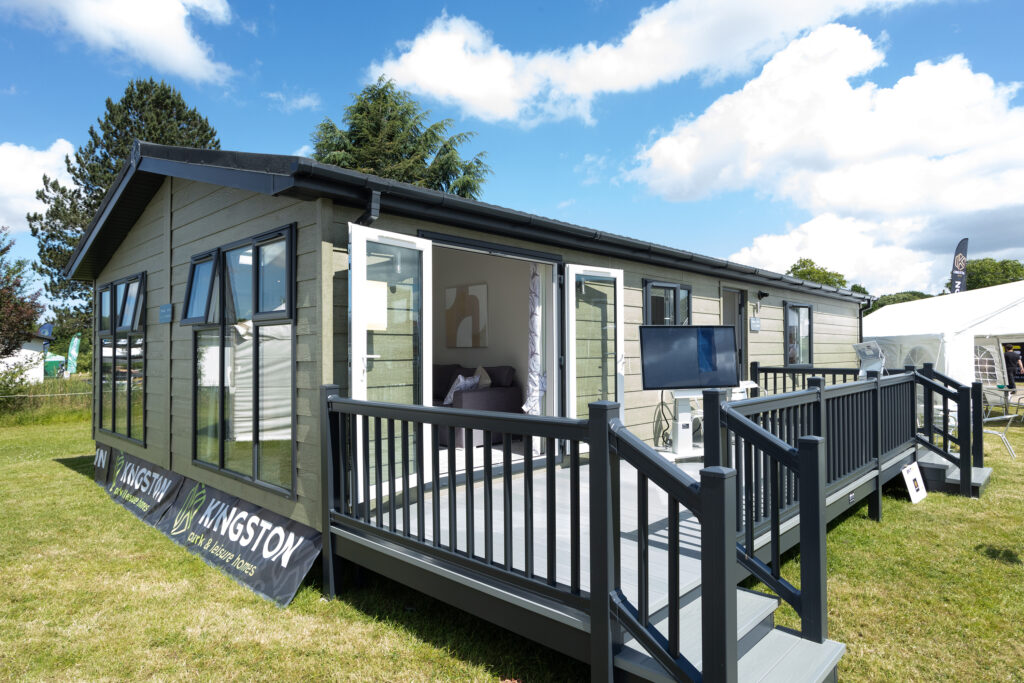
The exterior finish of the Kingston Serenity is very different to most park homes. The textured cladding feels and looks like real wood and is accented with feature-coloured door and window frames. The cladding on our review model is Acadia-coloured CanExel.
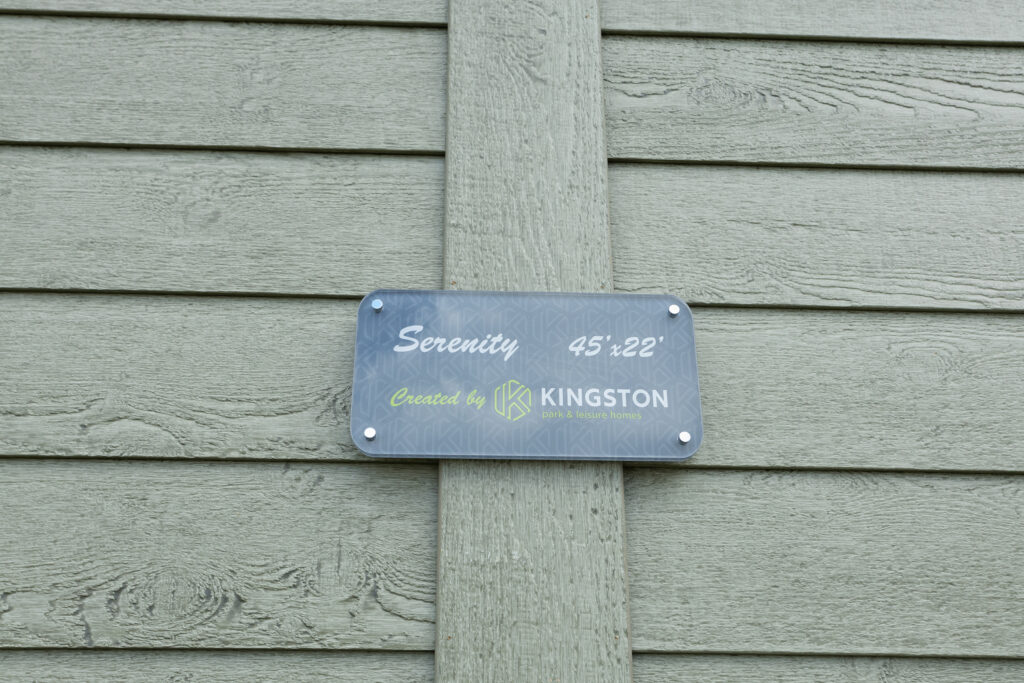
Kingston will fully customise any park home bought, so you can have all the things you want in your home. There are standard layouts – and buyers can alter those to suit. Interior colours and furnishings, plus appliances, can be customised.
Entering our 45ft x 22ft two-bedroomed Serenity review model offers you an option. Both exterior doors are opposite each other, so either could be used as the main door, depending on the plot. The ‘front door’ (which has a letterbox) opens into a small hallway with a very large double-doored storage area.
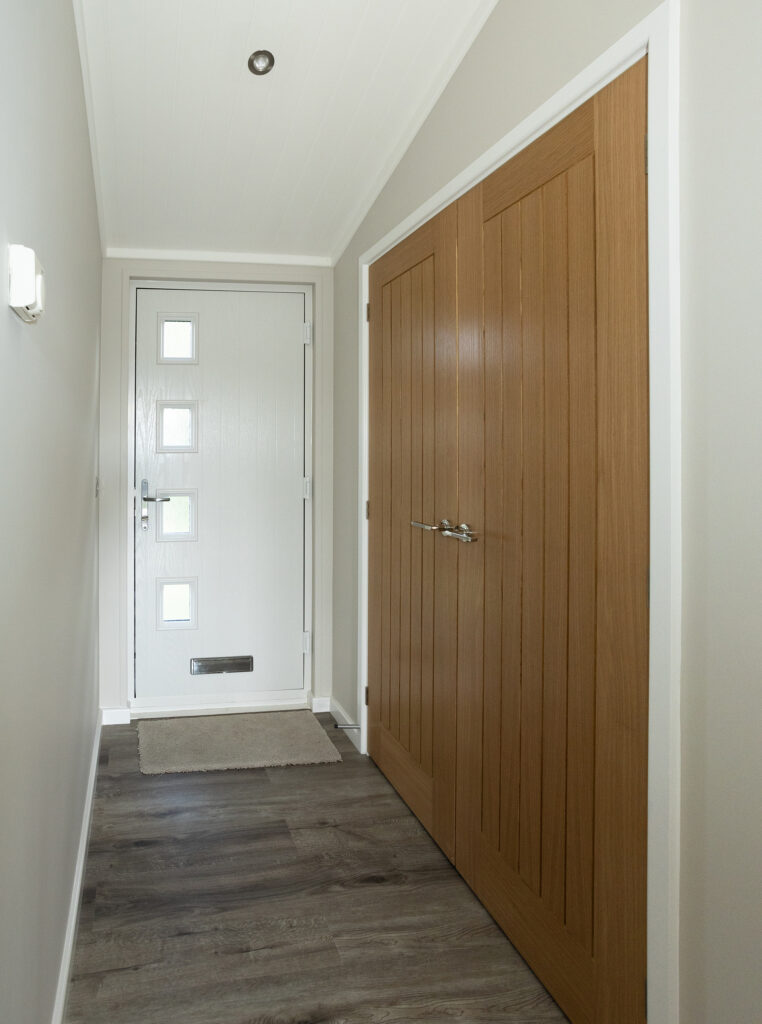
Opposite this is the utility room which doubles as a corridor to the back door. It has a multitude of cupboards and, of course, this is where the washing machine and boiler are hidden away. Even with these appliances occupying cabinet space, the amount of storage in the utility room is second to none, with a total of seven large cupboards, some open-spaced and some with shelving. Completing the utility space is a composite worktop and matching wall panelling underneath the top cupboards.
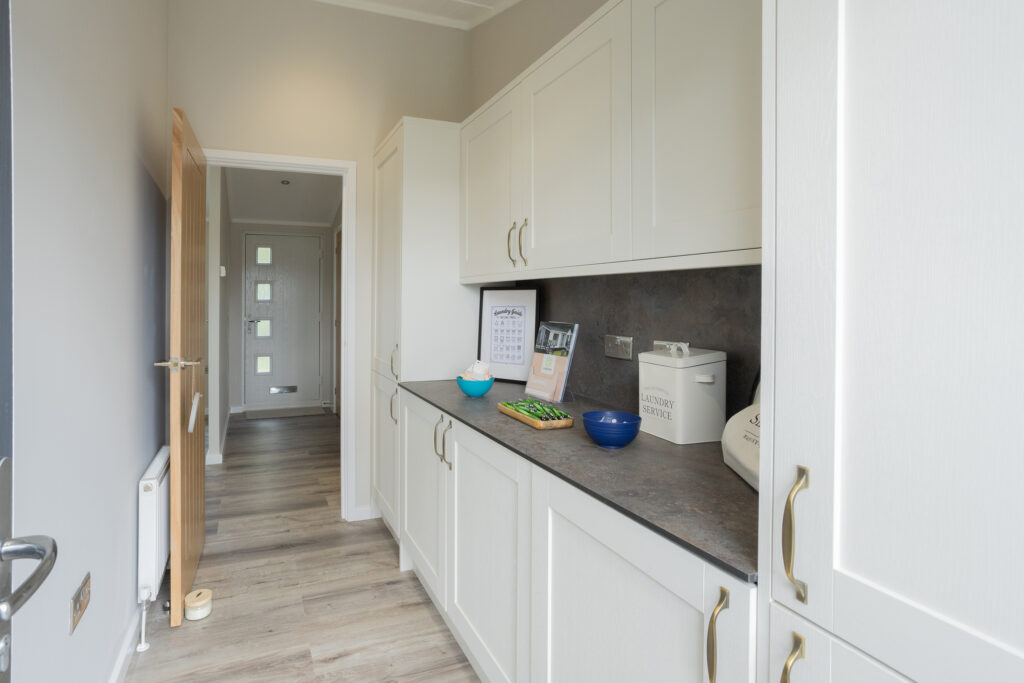
Moving into the centre of the Kingston Serenity, to one end is the accommodation area, with the master bedroom, second bedroom and bathroom. At the other end is the kitchen and dining room and, beyond two double-opening doors, is the lounge.
The kitchen is a fabulously bright area, thanks to the electrically operated roof light (which is an optional upgrade; the manual opening one is standard) and also the floor-to-ceiling windows opposite, and next to the dining area.
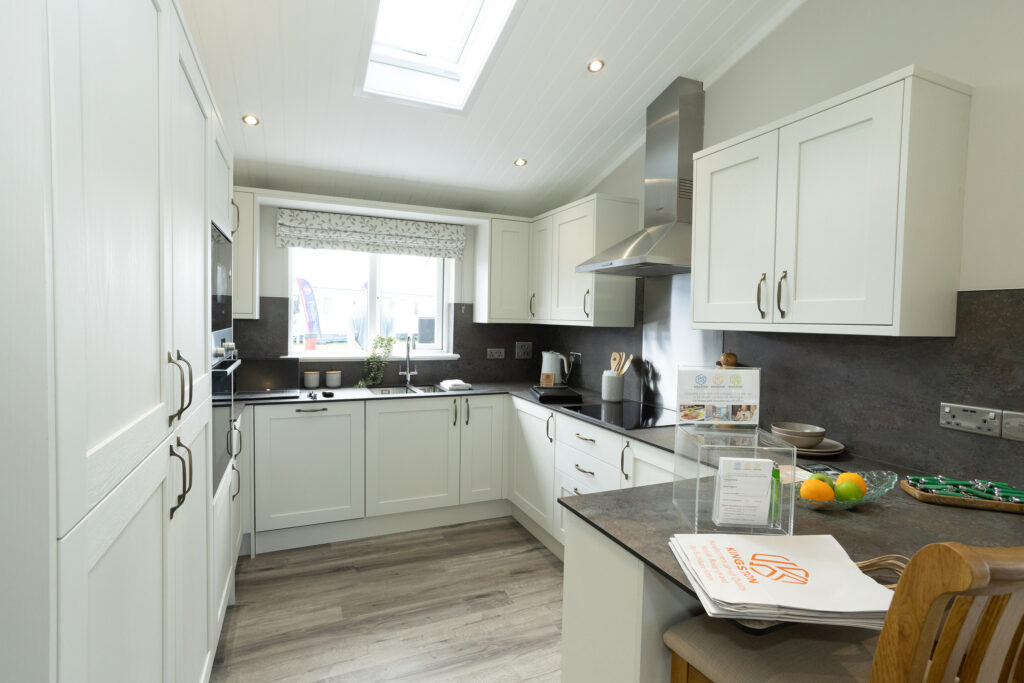
The kitchen work surface in our review example is a composite material, designed to be hard-wearing, and in an iron ore colour finish. Among other upgrade options fitted to our review Serenity park home is the Bosch oven, microwave, dishwasher, extractor fan and induction hob.
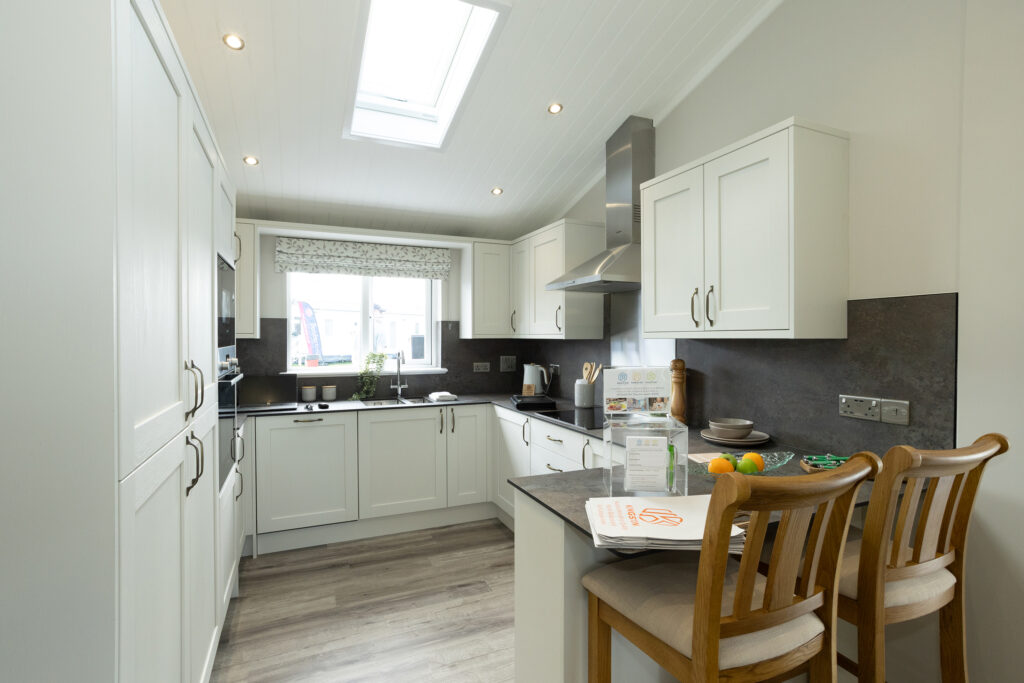
The work surface extends from the wall next to the fridge, creating a large amount of extra surface which doubles up as a breakfast bar. The cupboard beneath this area is not deep, thus allowing the two bar chairs to sit underneath the breakfast bar, out of the way, when not in use.
The kitchen surface wraps around the rest of the kitchen, where, underneath the window, is a very deep dual sink, with drainage channels set into the work surface. All the cupboards and drawers are soft-close.
This kitchen is spacious and well-designed. As the saying goes, the party always ends up in the kitchen – and there’s plenty of room for it here!
Opposite the kitchen is the dining suite; a large six-seater dining table which, in fact, could easily sit eight, if dinner parties are your penchant. The size and design of the kitchen would make catering for so many easy. Behind the dining area is a large window, spanning nearly the entire width of the wall.
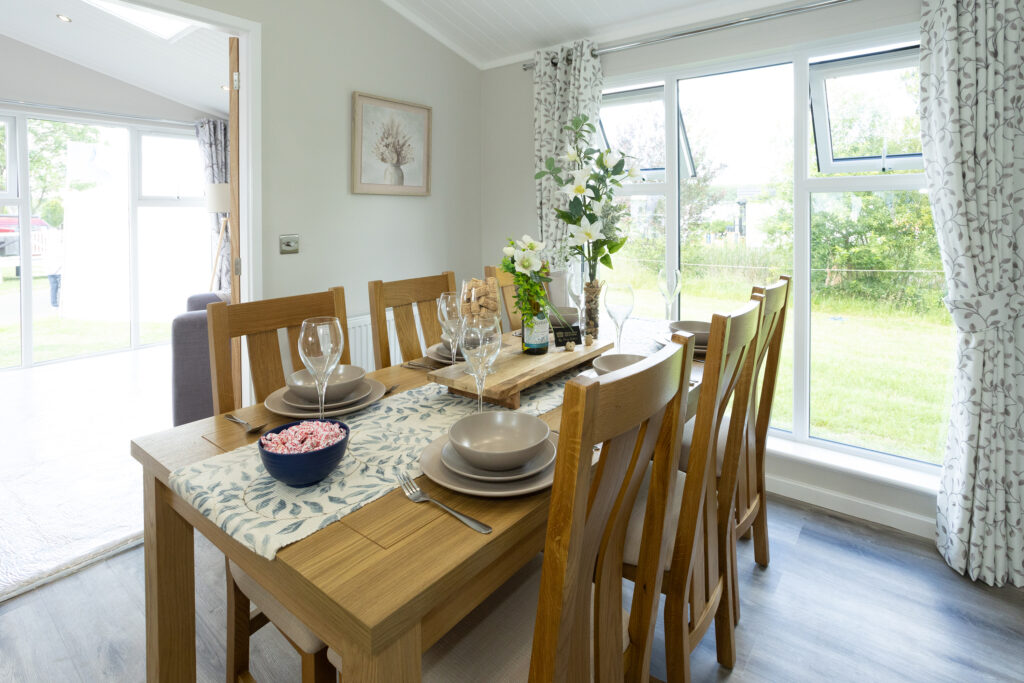
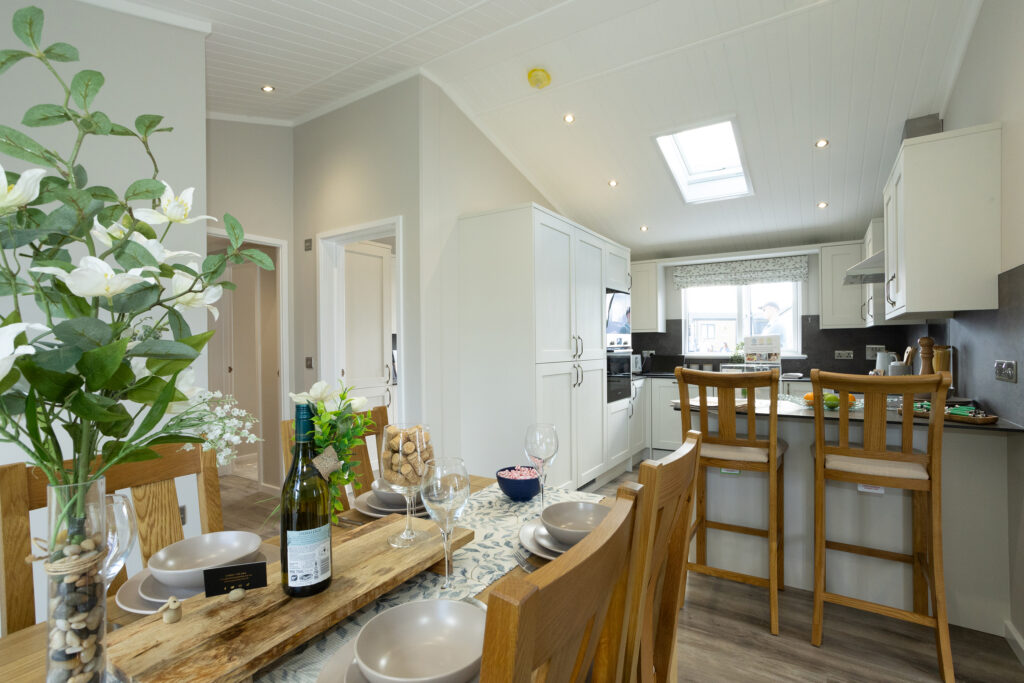
Moving through the double doors to the lounge is like walking outside –because the area is flooded with light. In the middle of the end wall, straddling the centre roof arch, is a feature wall where the TV sits, and beneath this a large electric log-effect fire.
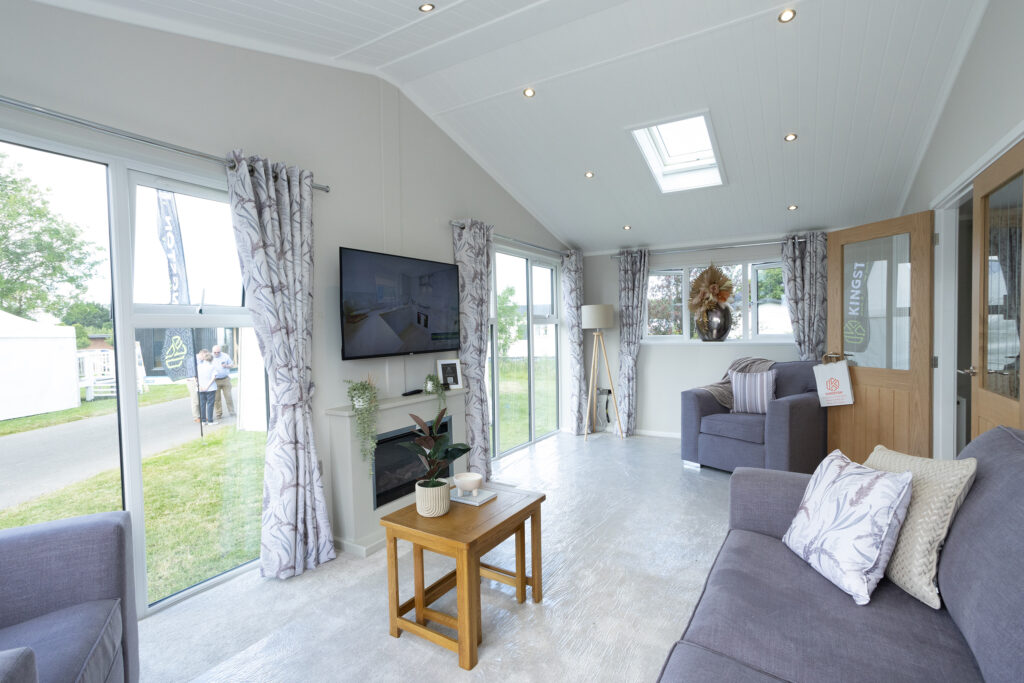
On either side of this wall are giant windows. They stretch from the floor to above head-height and span the entire width of the Kingston Serenity. There’s even more light coming in through the two optional electric rooflights (fitted to our review model) and, next to the giant windows, are sliding patio doors.
The room is furnished with a large sofa and two armchairs. It has curtains that match the upholstery colour tones, with a grass-and-wheat motif on the curtains in pale fawns and greys.
This Serenity park home also has two optional feature radiators, which frame the room nicely, being against the lounge’s back wall at either end. The double doors can be left open to create an open-plan layout or closed to keep the lounge separate from the kitchen and dining area.
Moving to the accommodation “wing” of the Kingston Serenity park home, the second bedroom is on your right. There’s a double bed, bedside tables, and a large dresser in front of the bed. Next to this are mirror-finished sliding wardrobe doors.
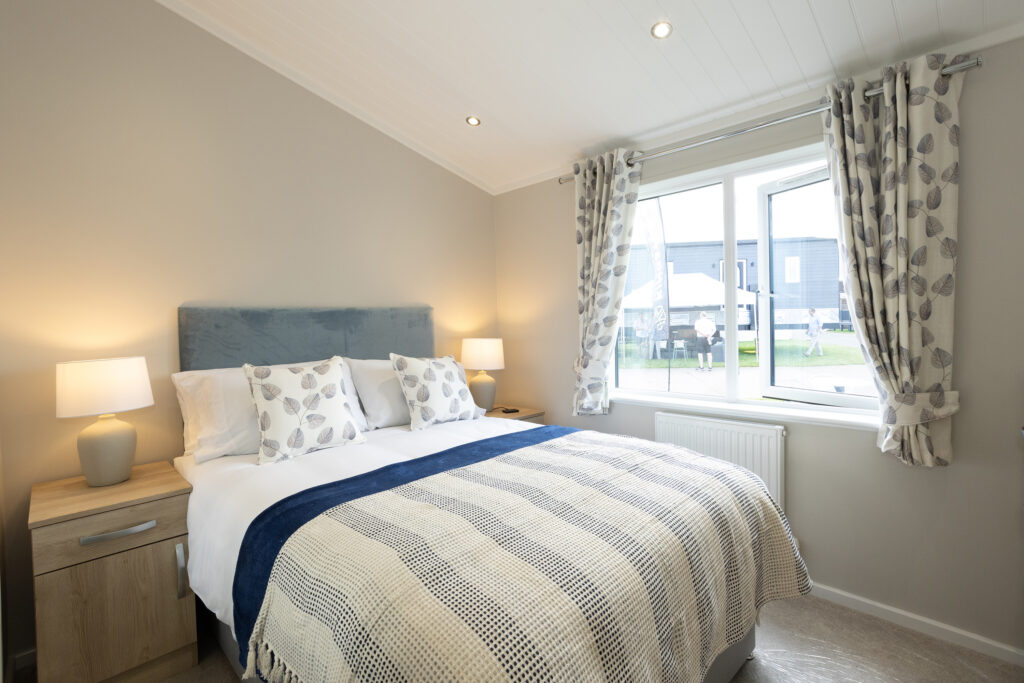
This may be a mere second bedroom, but it has more than enough floor space and lots of storage. As in the kitchen, all drawers and cupboards are soft-close.
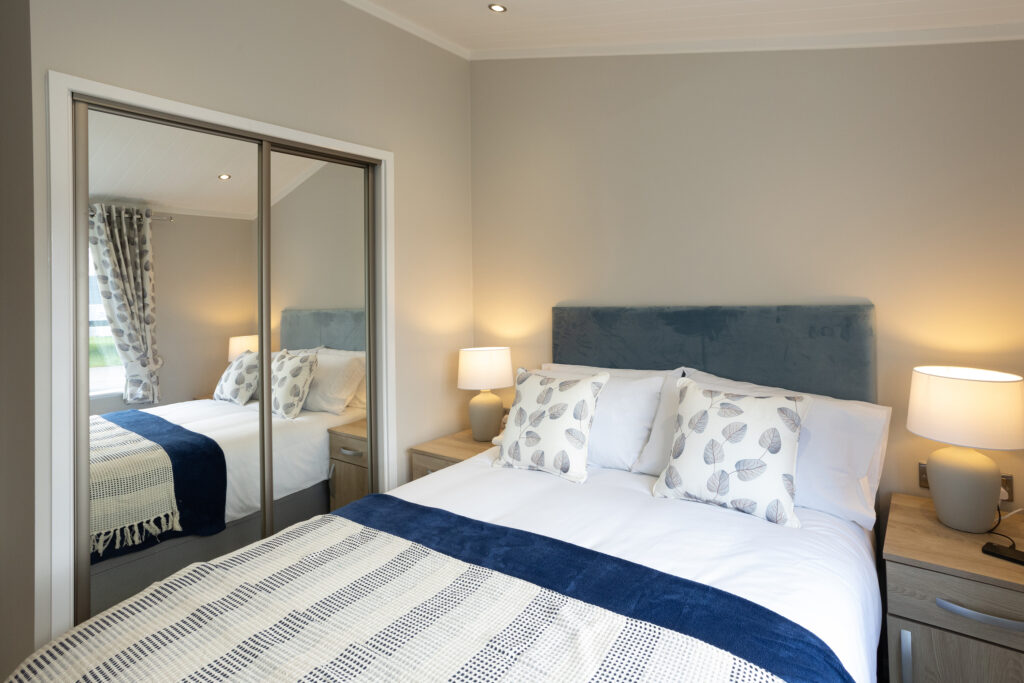
Opposite the second bedroom is the bathroom, with a large, wide sink, a backlit mirror, a tall chrome towel warmer and what is known as a P-shaped bath; wider at the tap end, as this creates the shower area beneath the waterfall shower head.
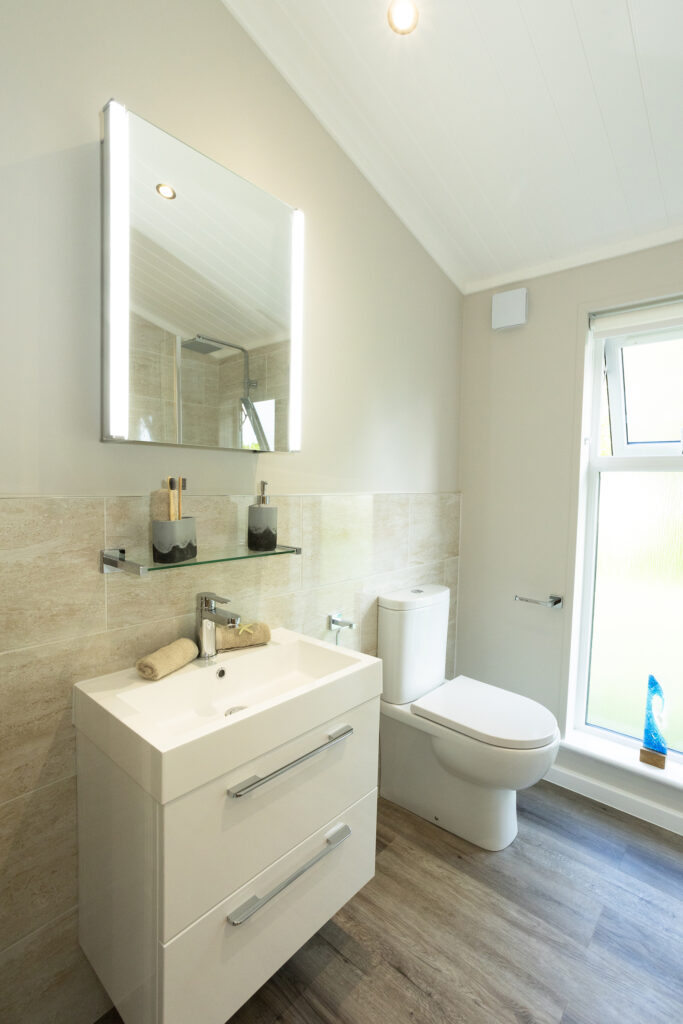
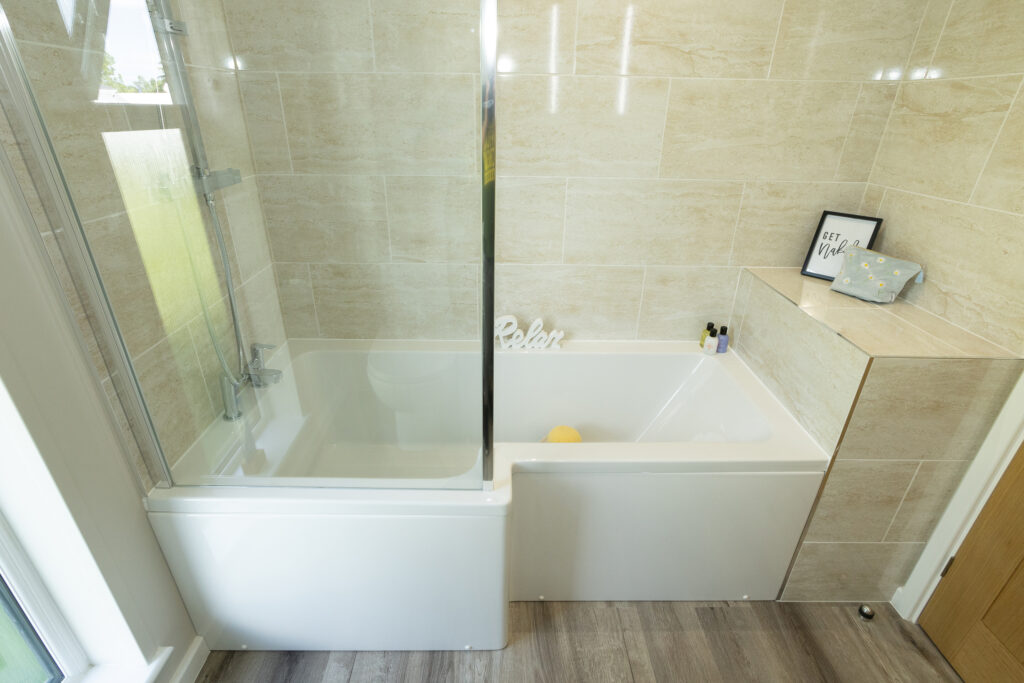
The bathroom walls are finished in large gloss stone-effect tiles all around, adding to the general feel of luxury throughout the Serenity.
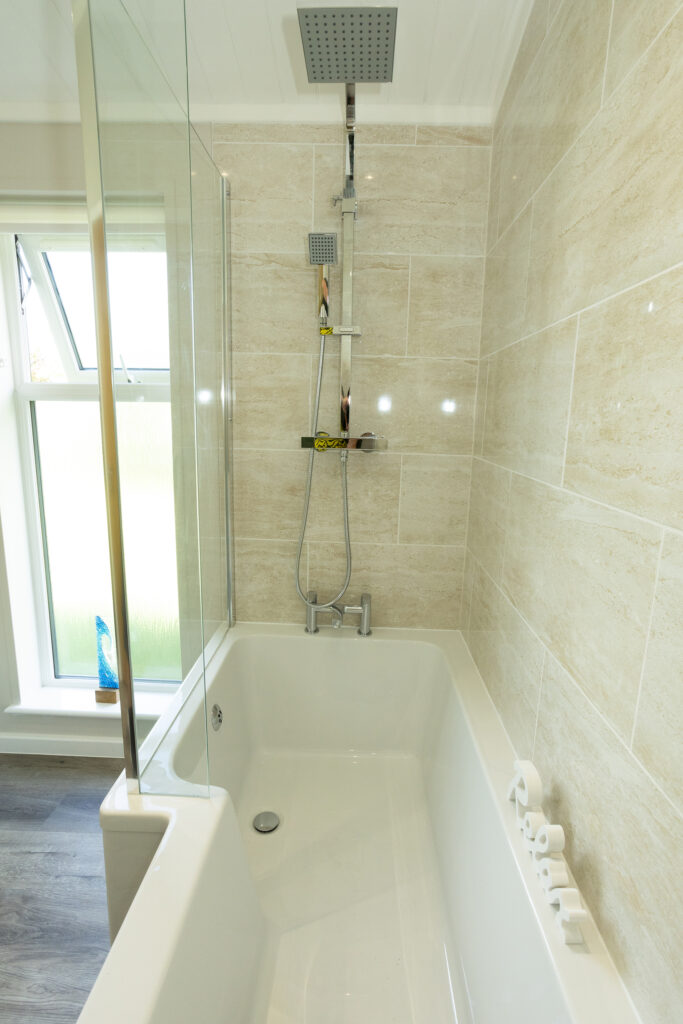
Speaking of luxury, at the back of the home is the master bedroom. A double bed sits centrally, with a large dressing table opposite. The side of the bedroom has an almost floor-to-ceiling double window, and a feature radiator is on the opposite side, next to one of the bedside cabinets. Above the headboard are two more windows, with a Roman blind.
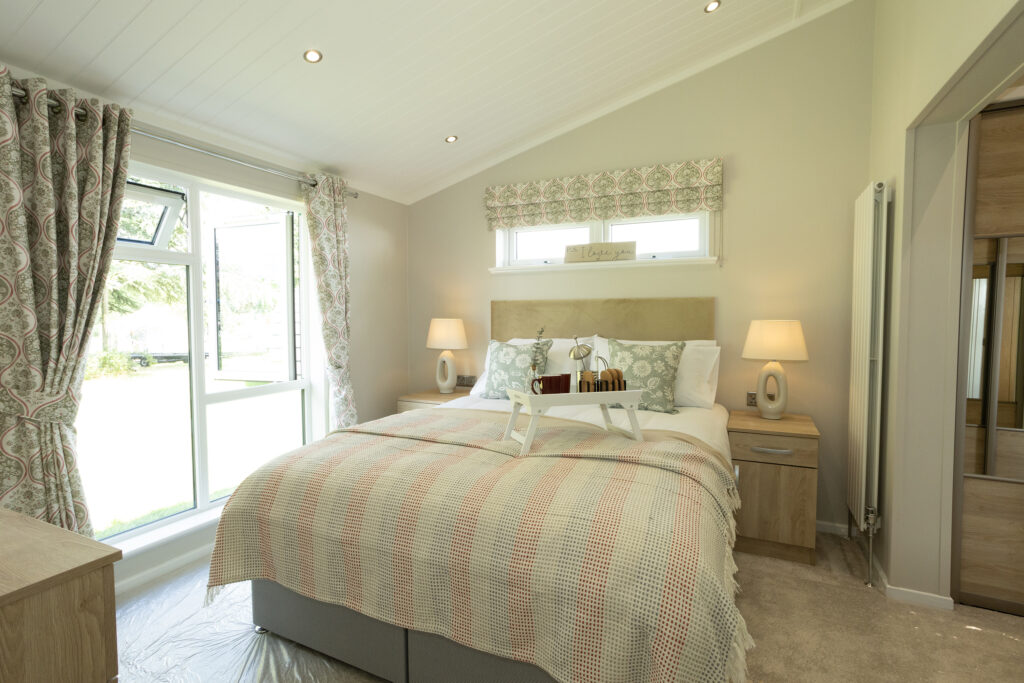
To the side of the bedroom is the dressing area, with fitted wardrobes. These are mirrored, with sliding doors. They face each other, so not only does this give a feeling of extra space (which is already very large), but it helps to reflect the light into the dressing area, meaning that, even when the en-suite door is closed, the wardrobes are still in a bright, open environment.
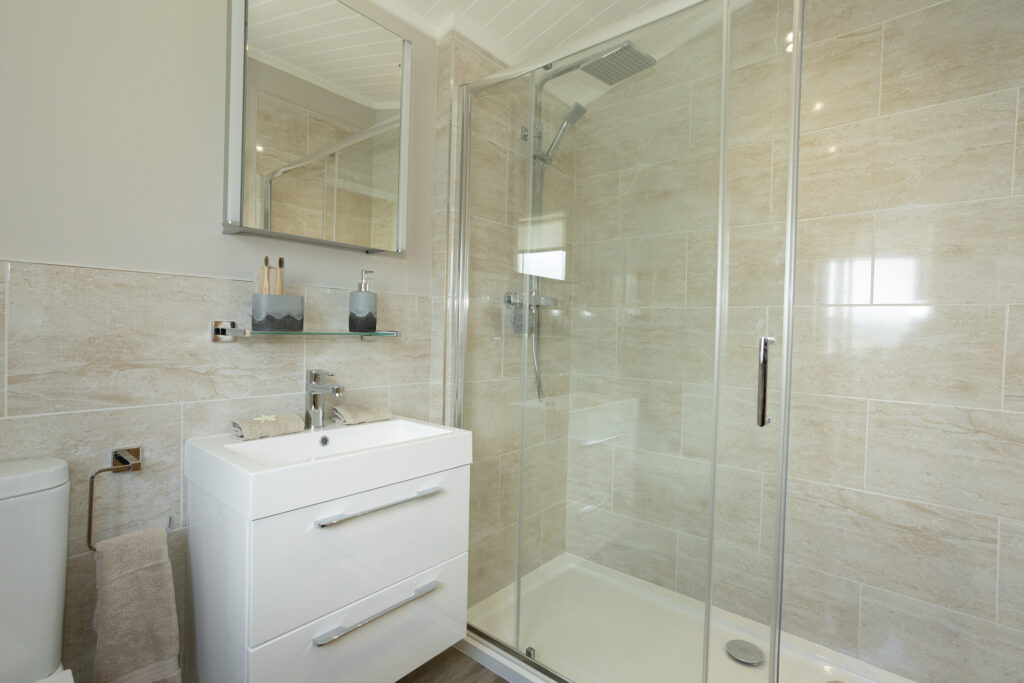
The shower spans the entire width of the en-suite room. It’s finished in the same style as the Serenity’s central bathroom and, in keeping with Kingston’s style, makes a luxury statement. The shower has directional and waterfall shower heads; the wide sink has two large drawers beneath it, a backlit mirror and glass shelving above, along with a tall chrome towel warmer. The toilet is opposite this, next to the window.
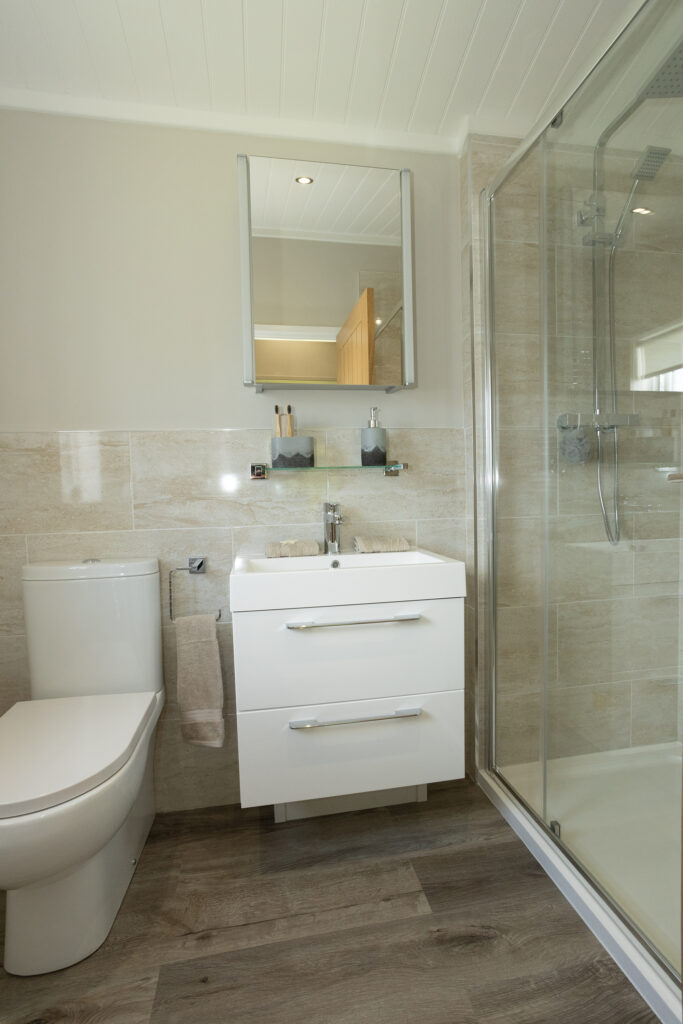
Verdict: Full of light, full of options, with the ability to add bespoke additions at the time of manufacture, the Kingston Serenity is a fabulous home. It has a cleverly designed layout, premium fittings, fixtures and appliances, and its ability to be completely open plan, or closed off into distinct areas makes it a very desirable choice.
Plus points: A versatile layout, very highly spec’d, and spacious, bright and airy. Many opportunities to customise.
Minus points: None
In a nutshell: Kingston offers lots of opportunity to customise the Serenity park home in terms of layout, size and choice of appliances.
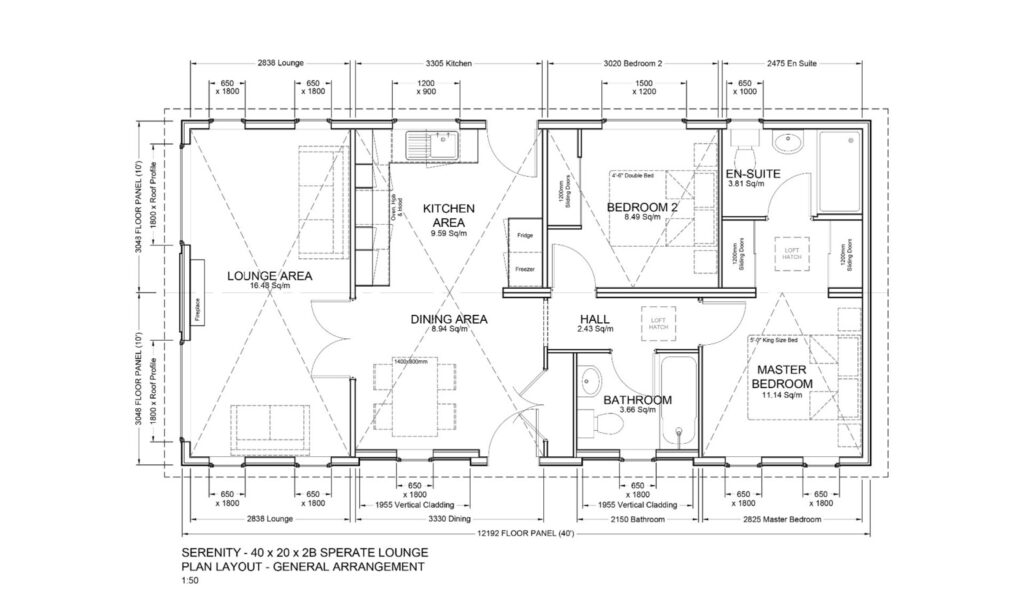
Size: 45ft x 22ft
Bedrooms: Two
Sleeps: Four
Build standard: BS 3632
Available in a range of sizes up to 65ft x 22ft
Optional extras: Bosch appliances, composite worktops, extra electrically operated rooflights, and extra feature radiators.
Ex-works price: £190,000*
Spotted in the classifieds: A 2025 Kingston Serenity park home for sale in the Vale of York. Sited costs £281,110
Cost to insure this park home would be £209**
To find out more about insuring a Kingston Serenity or your current park home visit our park home insurance page.
For more information about the range of residential park homes and lodges from Kingston Park & Leisure Homes visit www.kingstonplh.com or call 01482 835835.
*Extra charges will be made by park operators and/or distributors for transport and siting and annual maintenance. Please check the price carefully before you commit to buy as prices vary considerably dependant amongst other factors, on the geographical location of your chosen park.
**Leisuredays park home insurance quote based on 2025 Kingston Serenity two-bedroomed 46ft x 20ft park home insured for £286,110 (£281,110 for structure and £5,000 contents). Owners are a 68-year-old retired couple with previous park home insurance and three years no claim discount. £75 excess applies. No personal effects or pedal cycle cover included. Insurance premium includes insurance premium tax at the current rate and is correct as of 02/07/2025.



