The Harlington is a holiday caravan that makes a statement from the moment you see it. It’s clad in a very stylish Claystone vinyl, with feature walnut cladding on the front and side elevation. Before you step inside, the Regal Harlington static caravan gives an impression of class.
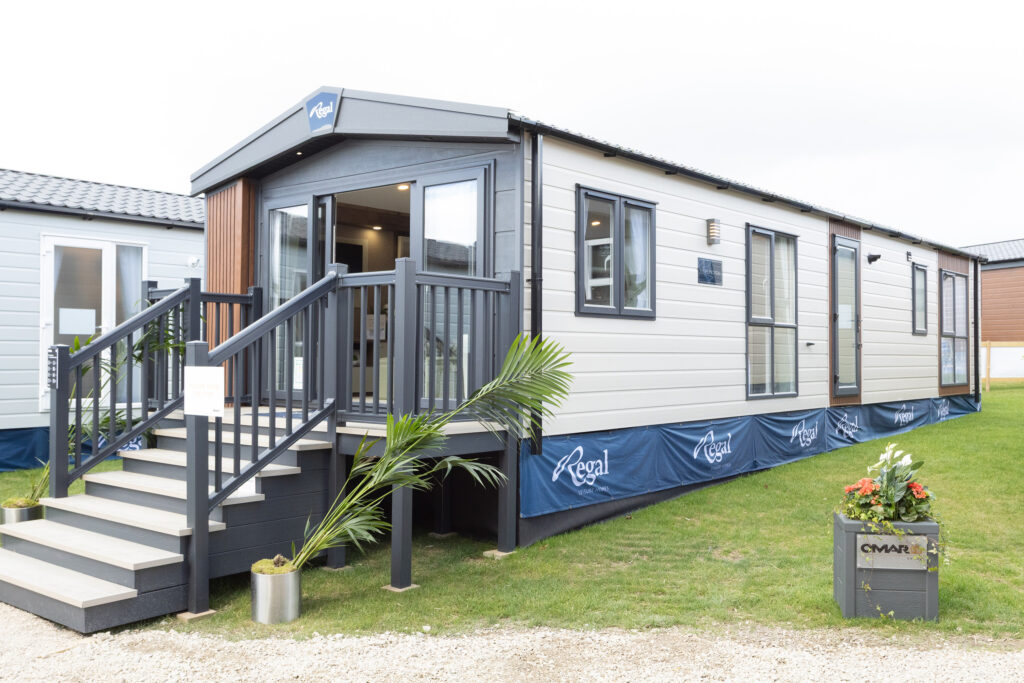
The entranceway brings you into the porch area. OK, it’s not a true porch but it might as well be – there’s a bench seat with a recess underneath for boots, with a distressed wood feature panel rising up to the top shelf and coat hooks. And the layout of this area is very clever. It allows free movement to the front and back of the Regal Harlington for other family members even if someone is sitting on the bench unlacing boots.
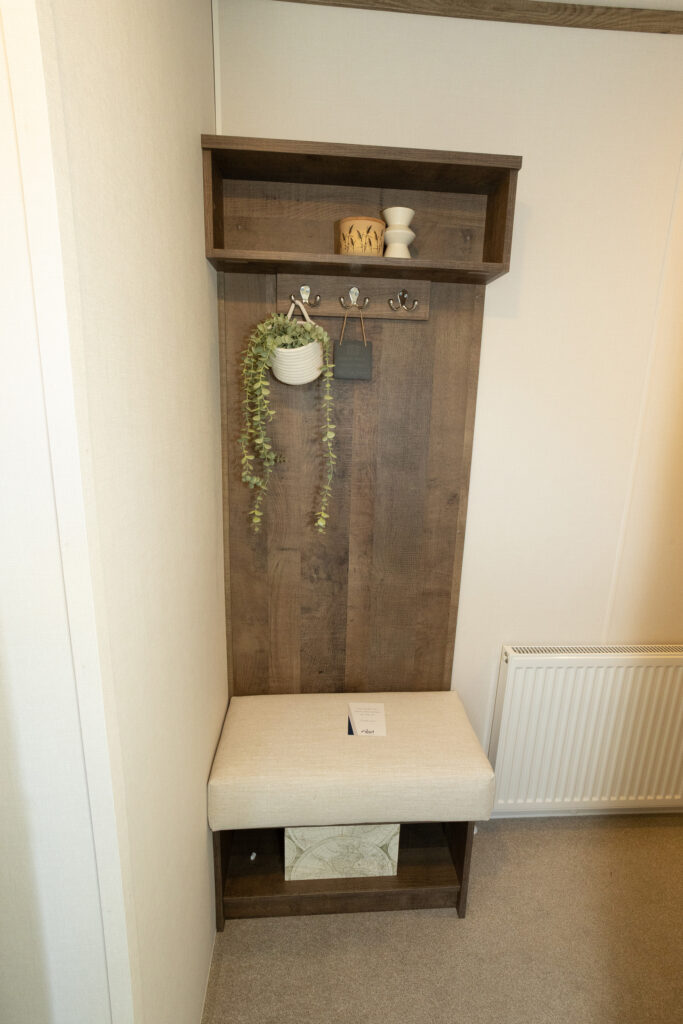
To the right is a corridor that leads to the two bedrooms. The first, on the left, is the twin room. And it’s a delight – two wide single beds are here along with all the usual things that you’d expect, including a wardrobe with drawers, two over-bed cupboards with shelving in between them and a dressing table.
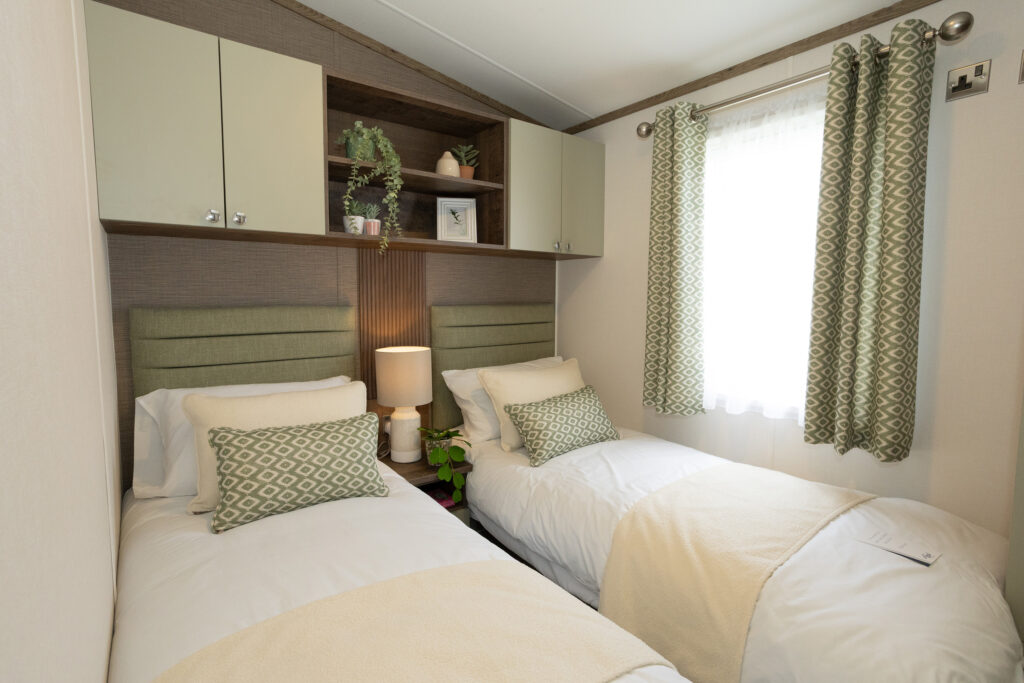
There are several design elements that set this holiday caravan apart from the crowd. The wood surfaces to the bedside table and dressing table are in the same distressed wood as the feature panel by the main door, and this bedroom has its own feature – vertical alignments of this wood run up from the bedside table to meet the shelves above. It gives a column-of-wood effect that works beautifully with the natural pastel green shades of the fabric headboards, the mushroom-fronted cupboards and wardrobes and the pale yellow, almost cream colour, of the bed runners and scatter cushions. The curtains are the same colour as the green headboards but these have geometric diamond patterns.
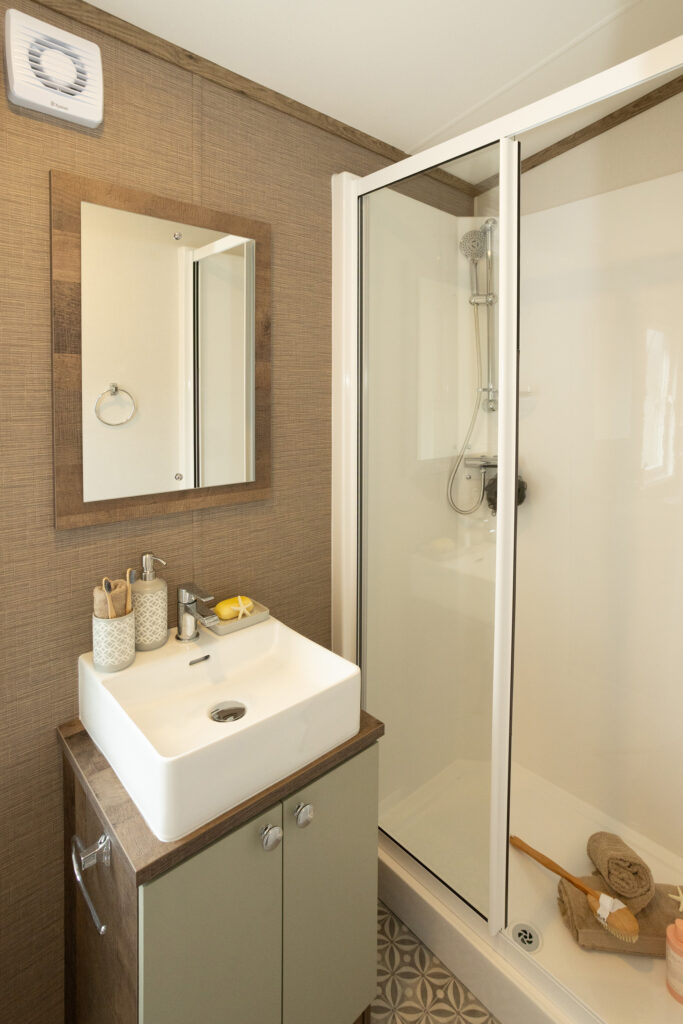
Opposite the twin room is the family shower room, with a large shower, raised washbasin mounted atop the central storage unit.
The wall covering behind the basin and toilet is a brown weaved pattern, almost hessian – and works well with the tile-effect laminate flooring. Neutral palettes, but very welcoming and warm.
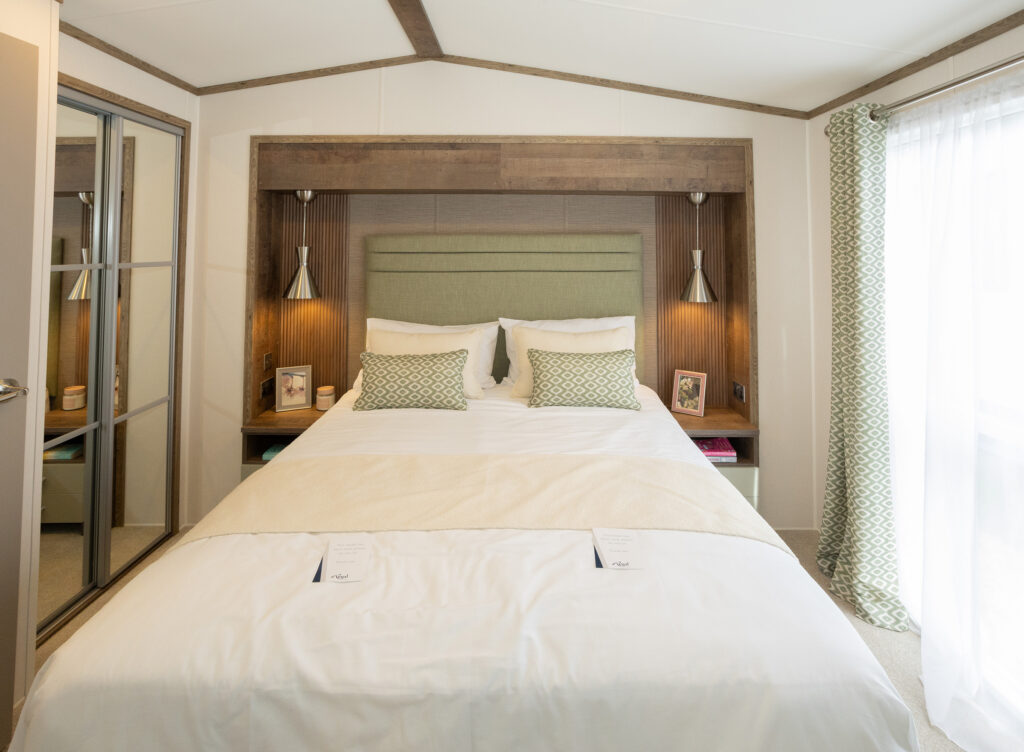
At the back of the Regal Harlington static is the master bedroom. The king-sized bed can be lifted up to reveal space for storage – although the room isn’t lacking in storage elsewhere; far from it! The hidden wardrobe (behind floor-to-ceiling mirrored sliding doors) is huge.
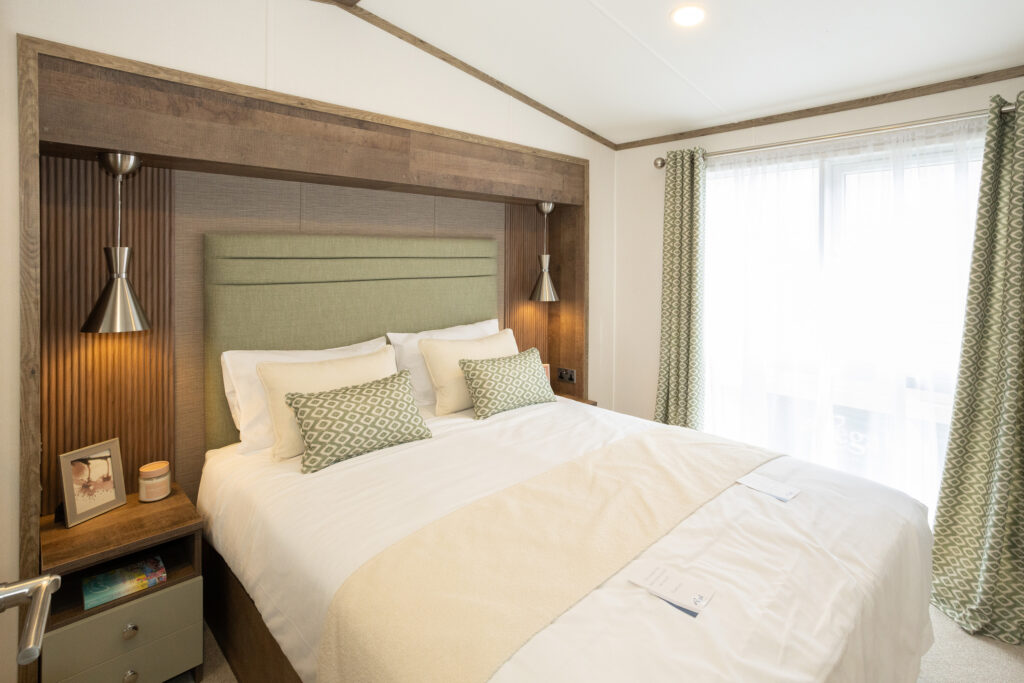
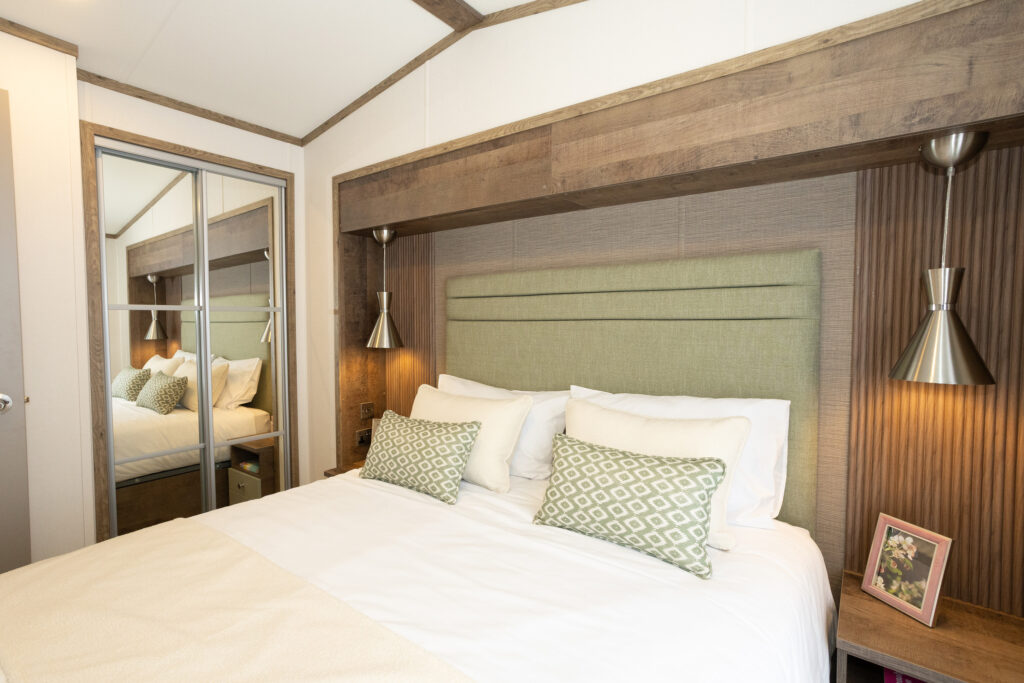
The bedroom is spacious but it’s also extremely stylish. The headboard (the same as the natural green in the twin bedroom) is recessed into an alcove of distressed oak with oak spindles forming feature panels above the bedside tables on either side of the bed. Each of these has its own brushed-steel pendant light above, two drawers and a shelf below and a couple of plug sockets with USB points.
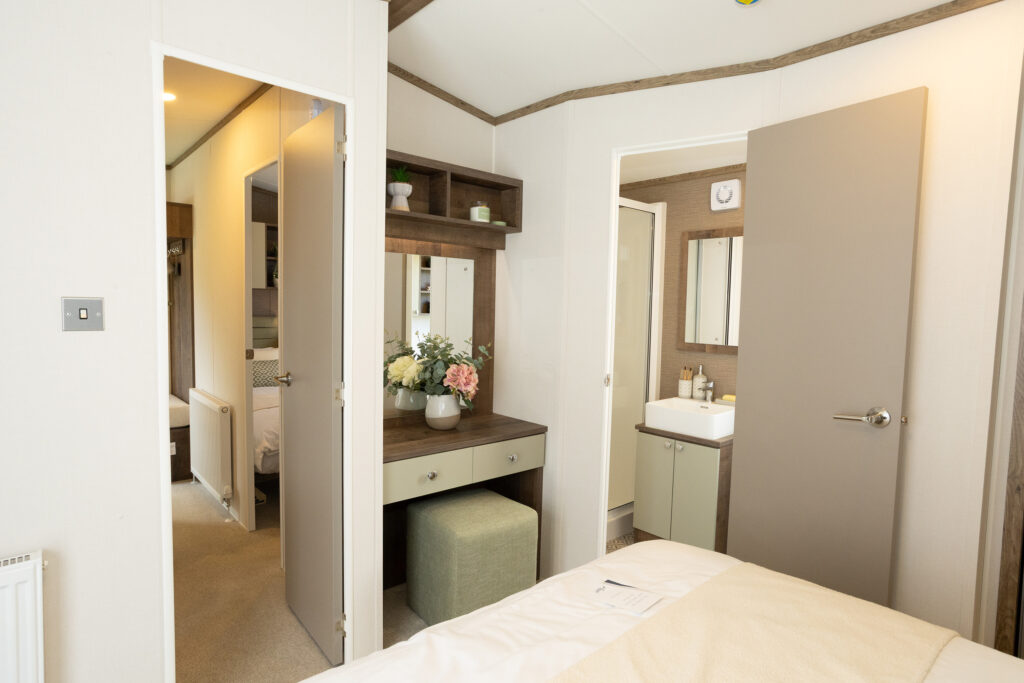
In front of the bed is the dressing table with more stylish oak, a large mirror with recessed lighting above it, and two shelves above that. And below are two mushroom-shade drawers and a stool in the same green fabric as the bed headboards.
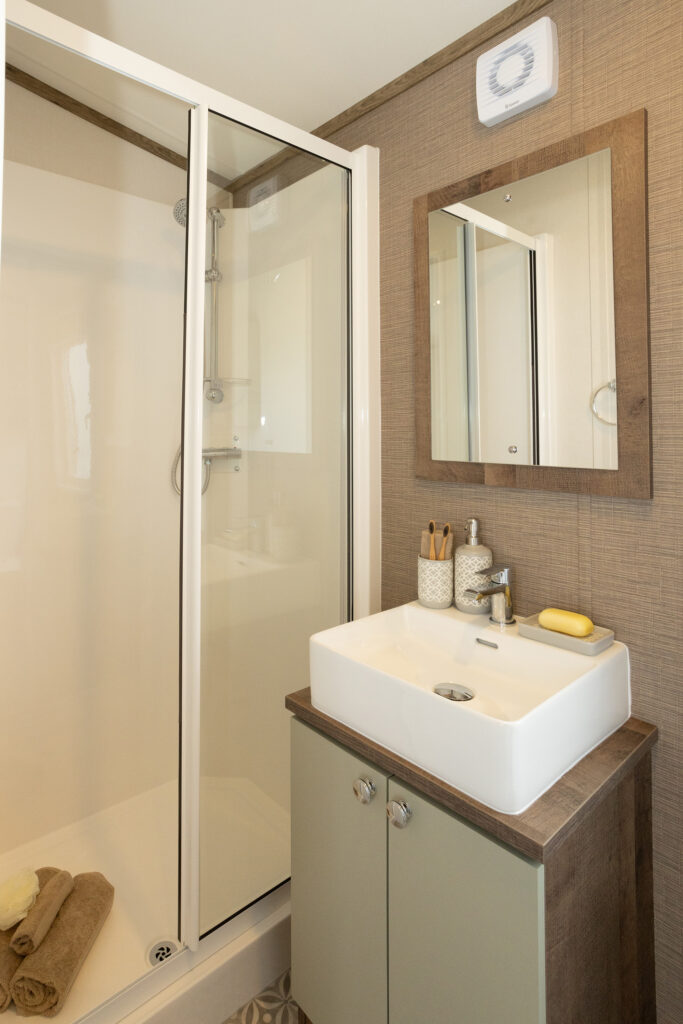
Next to this is the en-suite, which is a near identical twin to the family shower room, just with slightly less floorspace, but still easily accommodates the shower, washbasin and toilet.
Moving back through the Regal Harlington, past the entrance door, you walk into the kitchen and lounge areas.
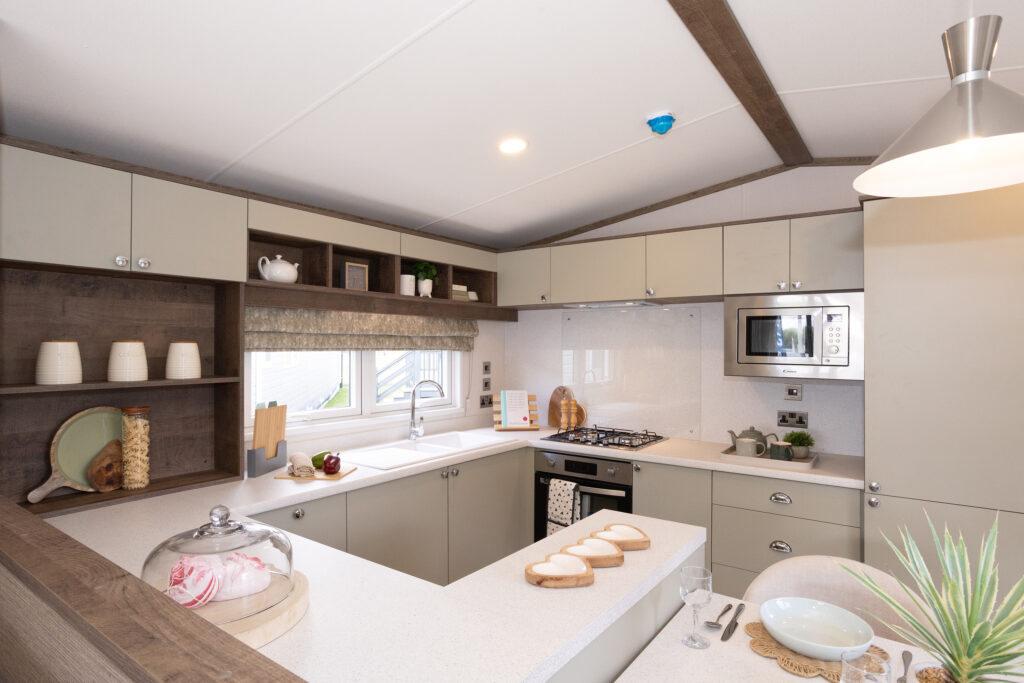
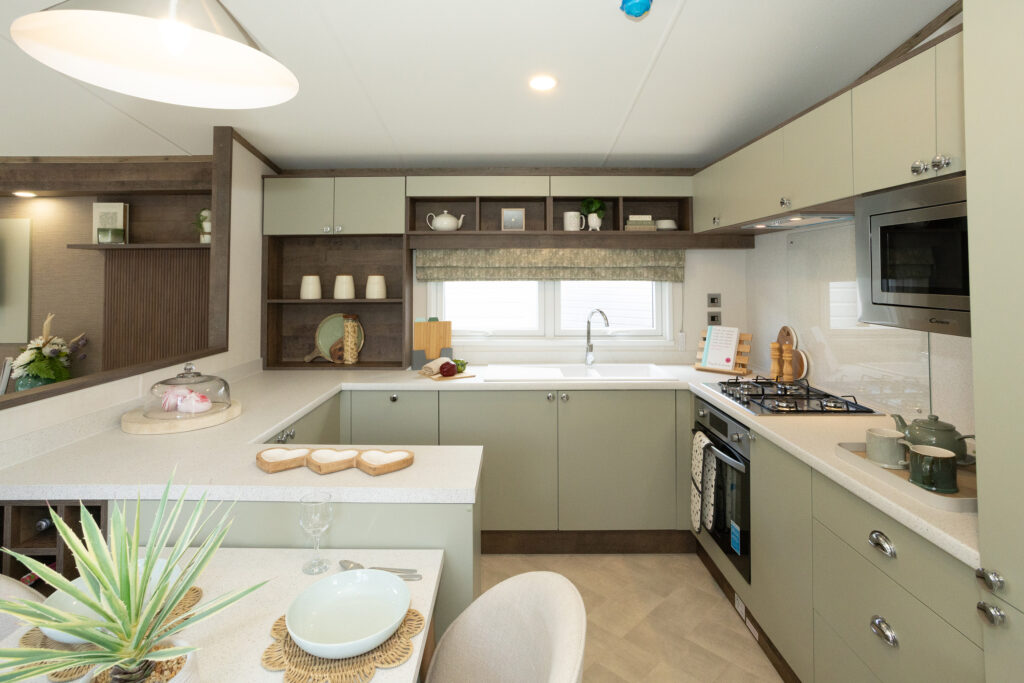
The kitchen is in a G-shape; it takes a traditional L-shaped layout and has an extra piece of surface added, so that when you’re stood in the kitchen, you’re surrounded by fantastic amounts of surface space. But it isn’t just for the sake of surface area, it’s very cleverly designed to marry up all the other elements of the room as well.
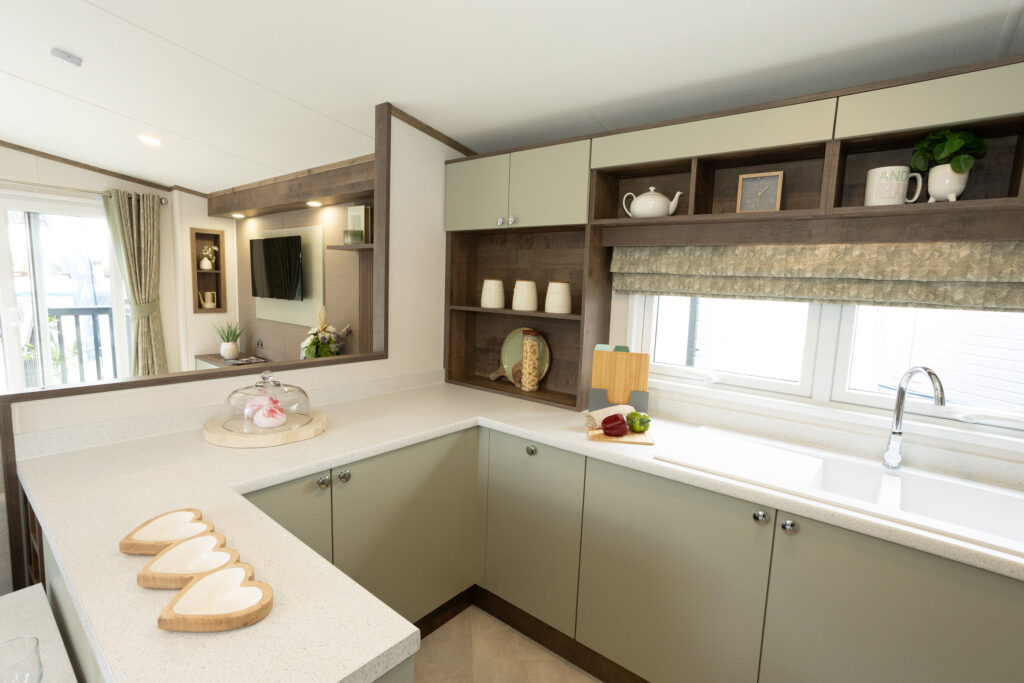
The extra piece of kitchen worktop not only has shelves underneath, but it also serves as a serving point for the dining room table, which is set at a lower level to the worktop, naturally, and is alongside the “G” part of the kitchen.
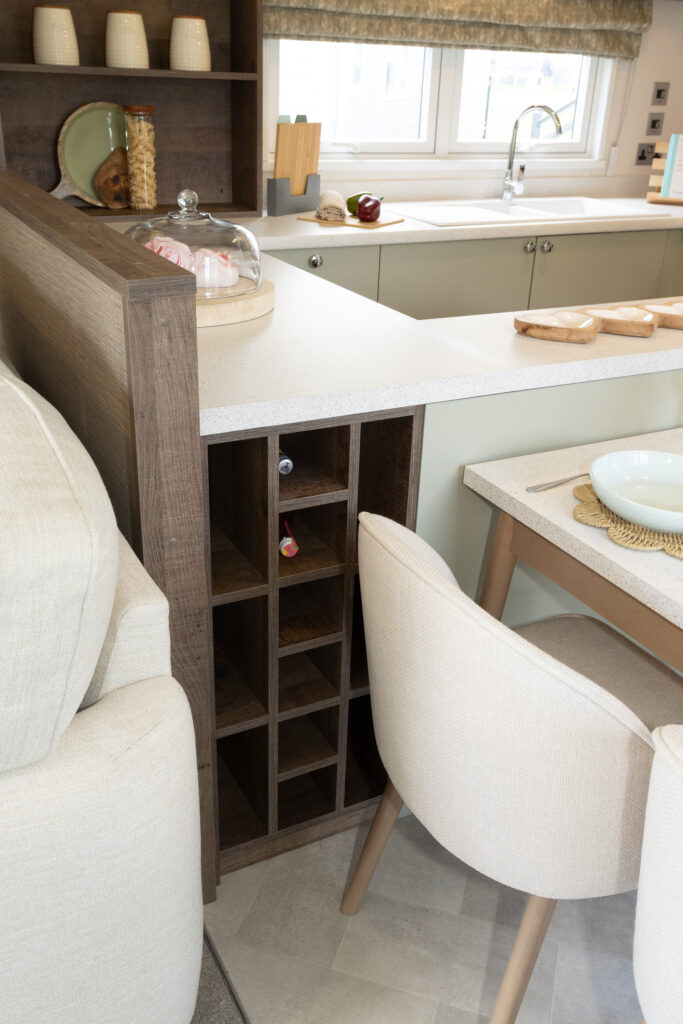
The dining table is made of the same marble-effect laminate as the kitchen worktops and has four comfy chairs with wraparound backs, upholstered in a tactile fabric.
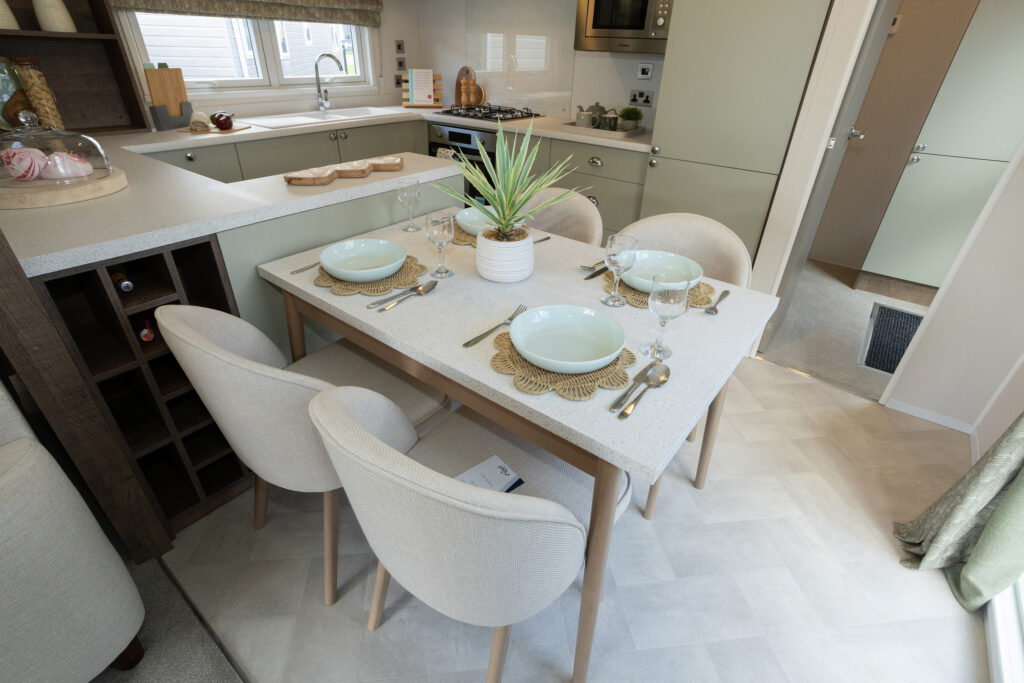
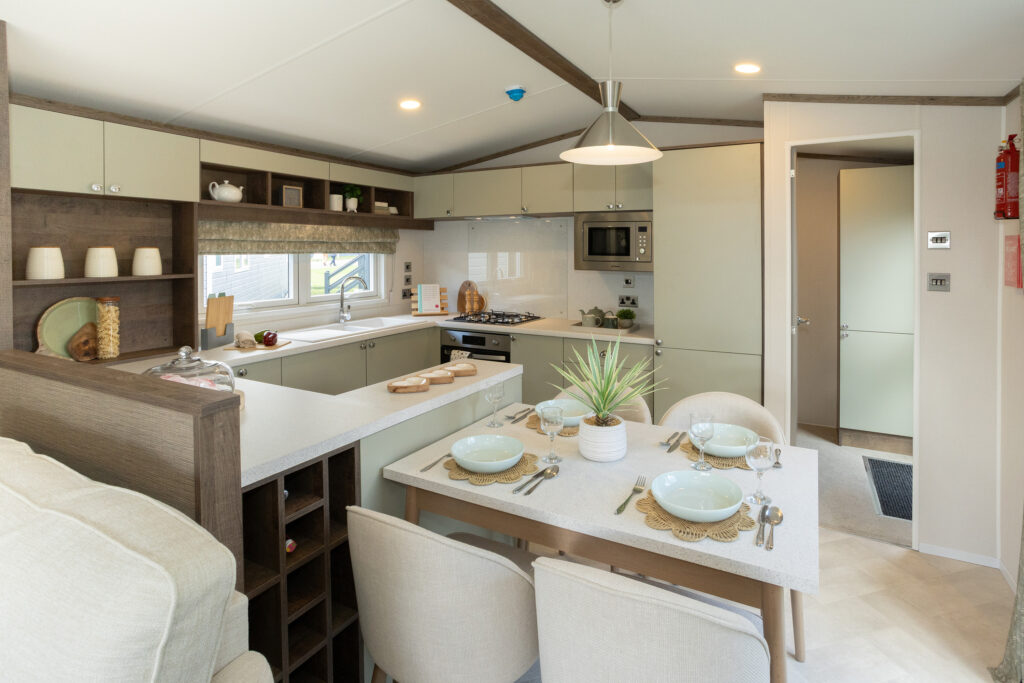
The kitchen has more storage than you would ever need. There are five cavernous cupboards, finished in a mushroom shade, three deep drawers below the worktops, and above there are smaller cupboards and shelves mounted above a feature shelving unit. This sits above the large sink and drainer, and is a clever use of space; there are plenty of things we keep in our kitchens that are constantly in use but don’t need to occupy counter space – this is perfect for keeping the teas, coffees, biscuits… or cake within reach.
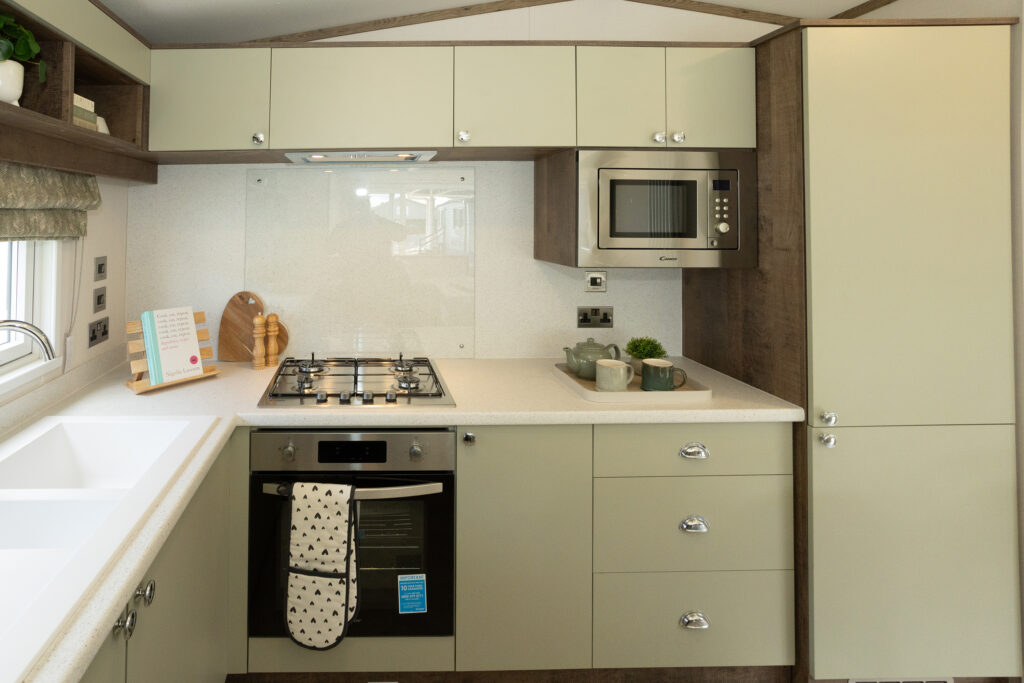
A nice extra feature, thanks to the G-shape, is some extra space inside a cupboard, and instead of it being lost at the back, it’s accessible from the dining table or lounge area.
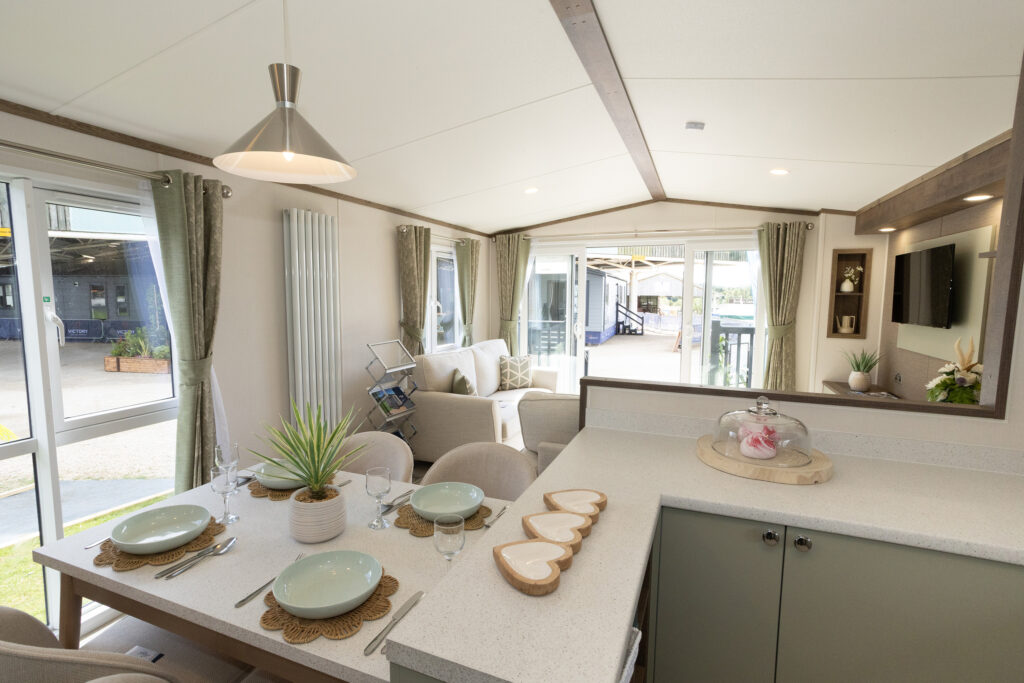
In between the kitchen and the lounge area is a floor-to-ceiling feature radiator. There are two settees, one set against the back of the kitchen (which uses the raised edge of its worktop as a partition to the lounge; this then runs up to the ceiling) and the other on the nearside of the Regal Harlington.
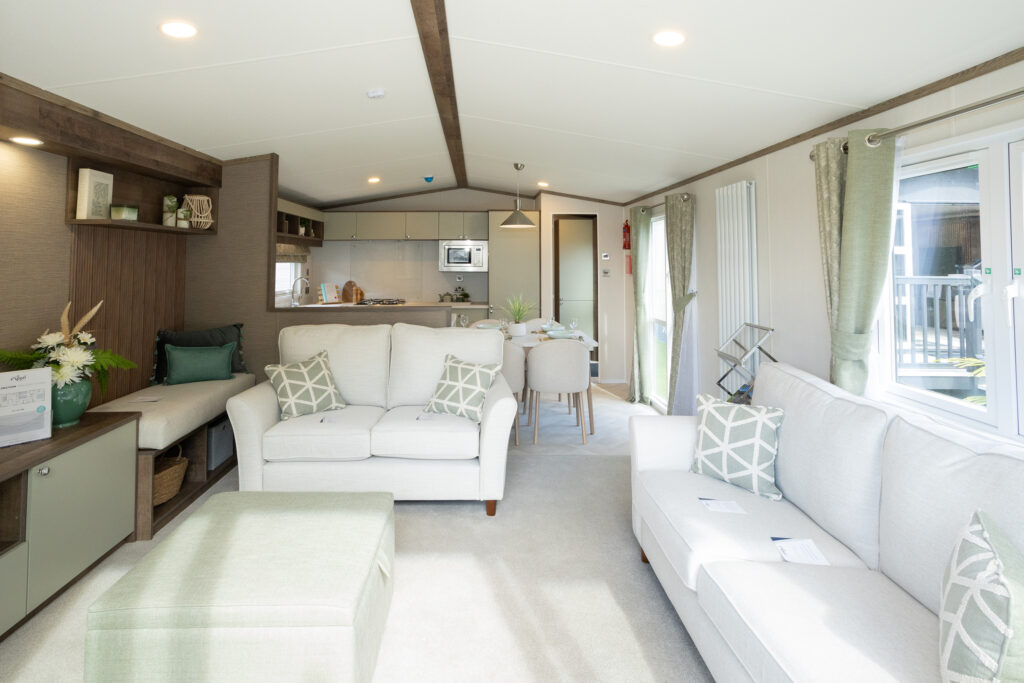
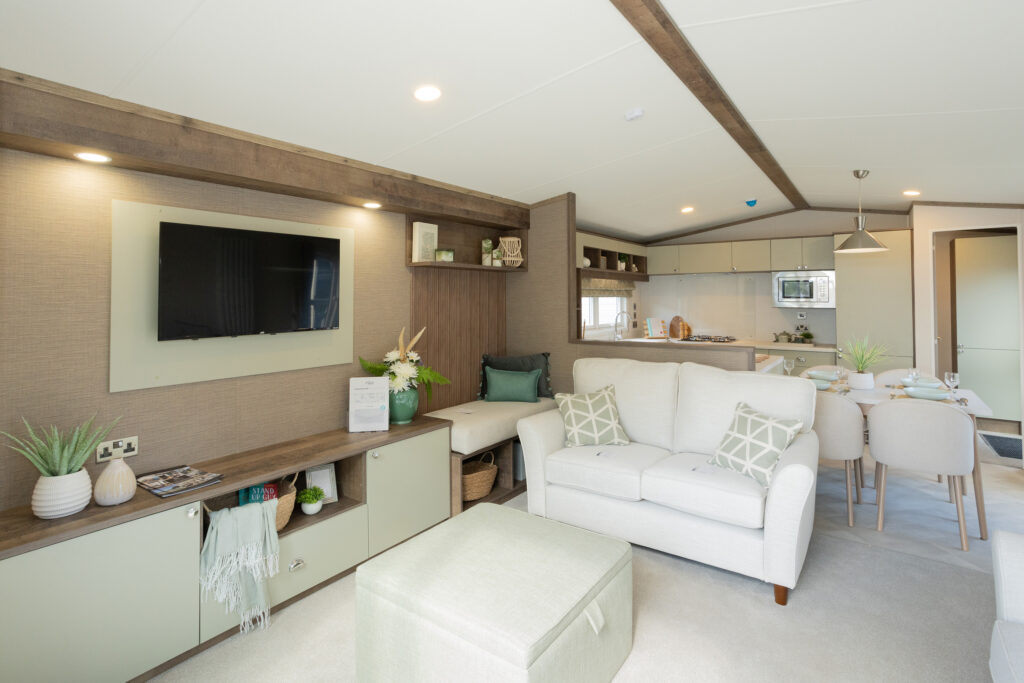
These sofas, one of which converts into a sofa bed, are upholstered in the same neutral coloured fabric as the dining chairs and are angled to face the media unit. The unit at the base of this area has two large cupboards and a wide drawer for any manner of tech, books or other lounging kit.
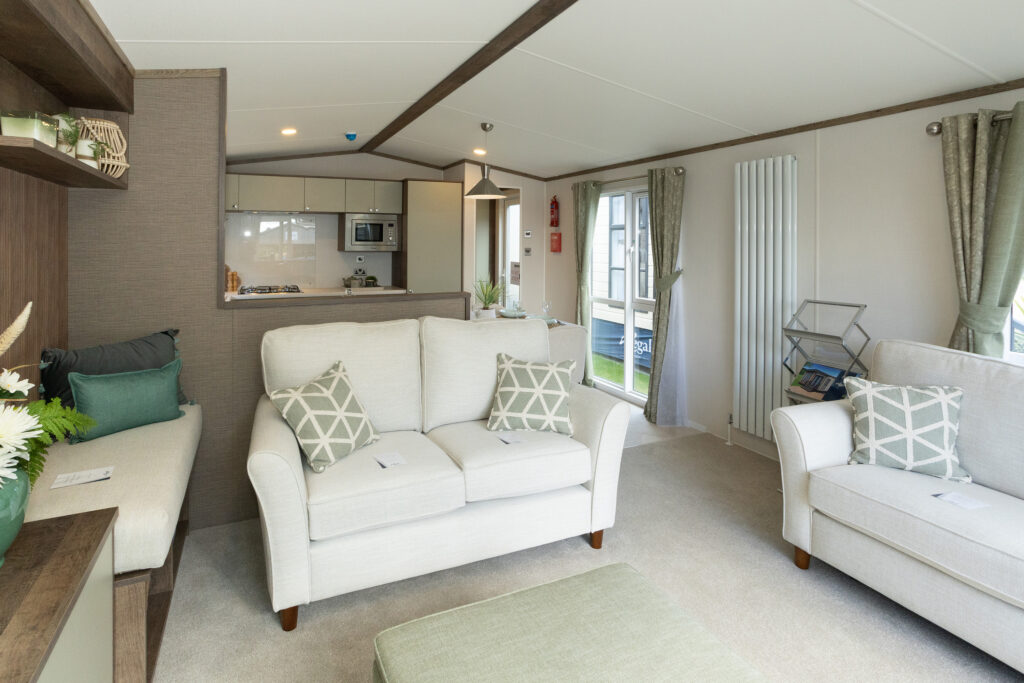
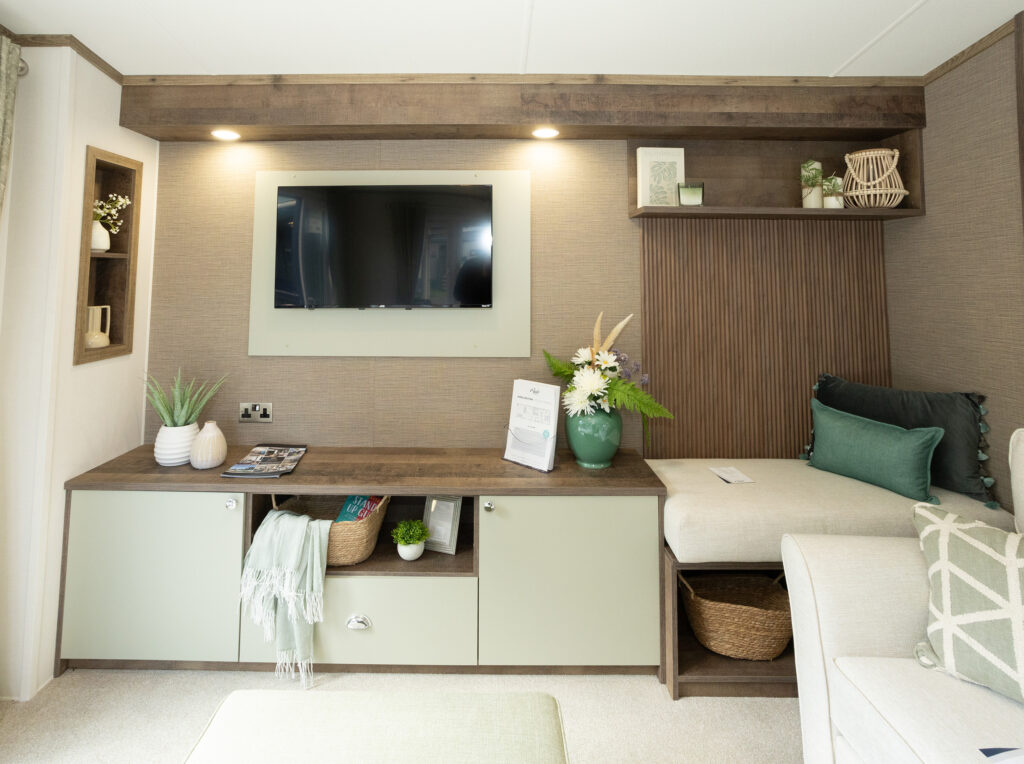
To the right of this unit is an amazing feature. You could call it a mini snug. It’s a bench seat set against the side wall of the static caravan with more of the feature oak reeded panelling. Although within the lounge, it has the feel of a separate area.
Beneath the seat is more storage space and a shelf above. This entire area feels like it’s set into an alcove as the partition wall (which is only the depth of the bench seat) at the side of the kitchen means it feels very separated from the culinary area.
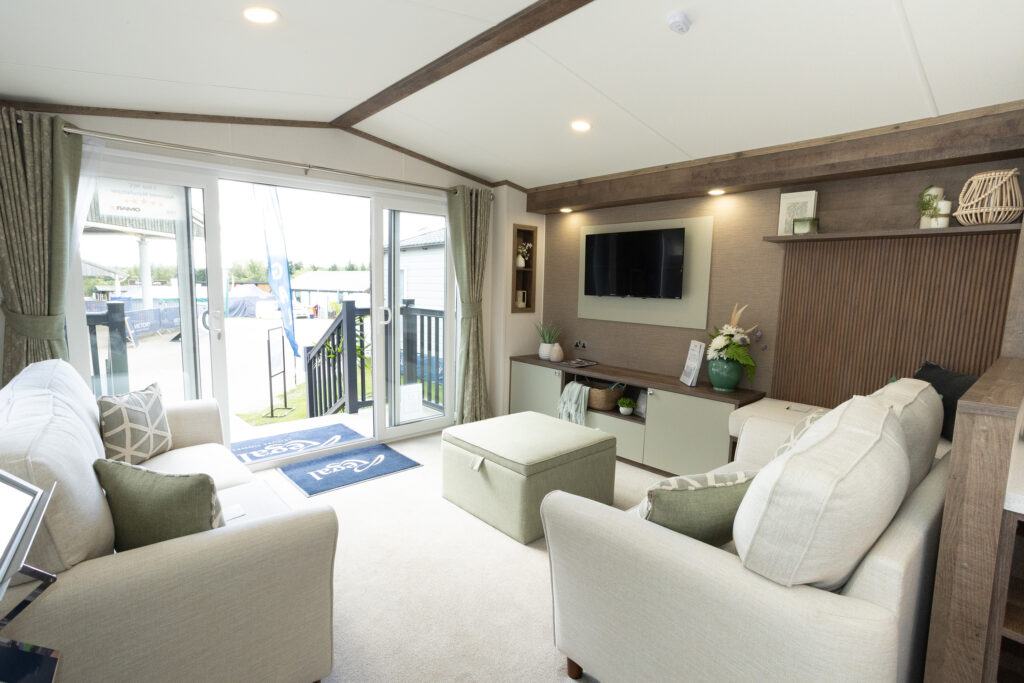
The lounge also has a footstool with a lid that lifts up to provide more storage, though to call it a footstool barely does it justice as this alone could seat two or three people!
The oak, mushroom and eggshell green colour schemes throughout this holiday home are delightful, natural and welcoming.
The Regal Harlington has established itself as a popular holiday caravan, and this has led to Regal launching a larger holiday lodge version of the Harlington, also built to residential BS 3632 standard. This is a 40ft x 20ft lodge, available with either two or three bedrooms.
Verdict: A welcoming static caravan that is equally as perfect for cosy nights in or for entertaining family and friends. There’s a huge amount of storage provision, huge amounts of kitchen surface space, too – and some very clever uses of space to make sure there are no wasted areas. A stunning holiday caravan.
Plus: Fantastic layout to the kitchen. Super-stylish master bedroom. Thoroughly “premium” inside and out
Minus: Nothing
In a nutshell: A mini “snug” area in the lounge, a kitchen that’s shaped like a letter G, an entrance with a boot seat and lots of storage space in all areas.
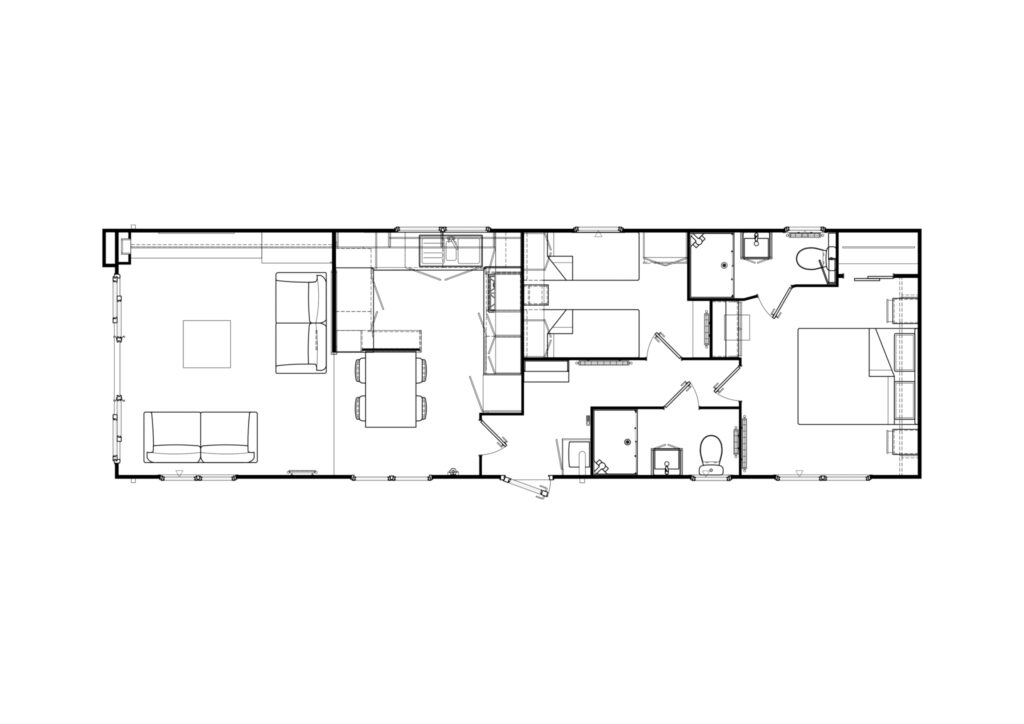
Size: 42ft x13ft
Bedrooms: Two
Sleeps: Six
Build standard: BS 3632
Ex-works price: £73,585*
Spotted in the classifieds: A 2025 Regal Harlington static caravan for sale in West Wales. (SY23). Sited costs £119,995.
Cost to insure this sited holiday caravan would be £577**
**Leisuredays holiday lodge insurance quote based on 2025 Regal Harlington 42ft x 13ft two-bedroomed holiday caravan, insured for £124,995 (£119,995 for structure and £5,000 contents). Owners are a 68-year-old retired couple with previous holiday caravan insurance and three years no claim discount. £5,000 contents included. £75 excess applies. Insurance premium includes insurance premium tax at the current rate and is correct as of 01/09/2025.
To find out more about insuring a Regal static caravan or your current holiday caravan visit our static caravan insurance page.
For more information about the range of holiday caravans and lodges from Regal visit www.omar.co.uk or call 0333 5775274.
*Extra charges will be made by park operators and/or distributors for transport and siting and annual maintenance. Please check the price carefully before you commit to buy as prices vary considerably dependant amongst other factors, on the geographical location of your chosen park




Can’t believe you didn’t give a minus for the cream coloured carpet and sofa(absolute nightmare to keep clean)