The Victory Silverwood static caravan, despite its 12ft width, has a huge living and dining area.
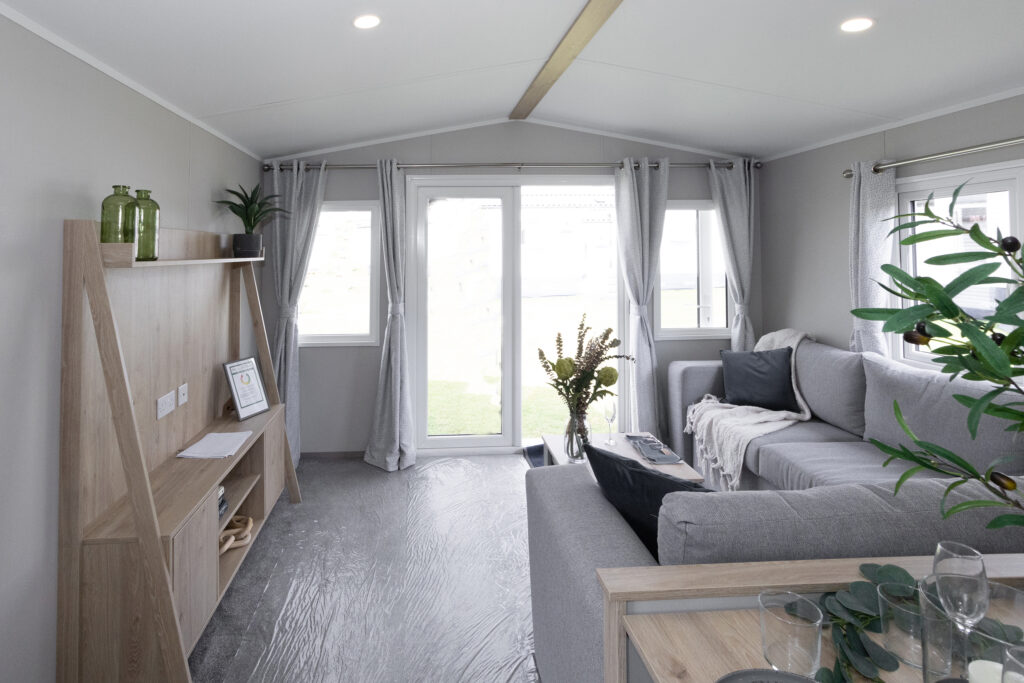
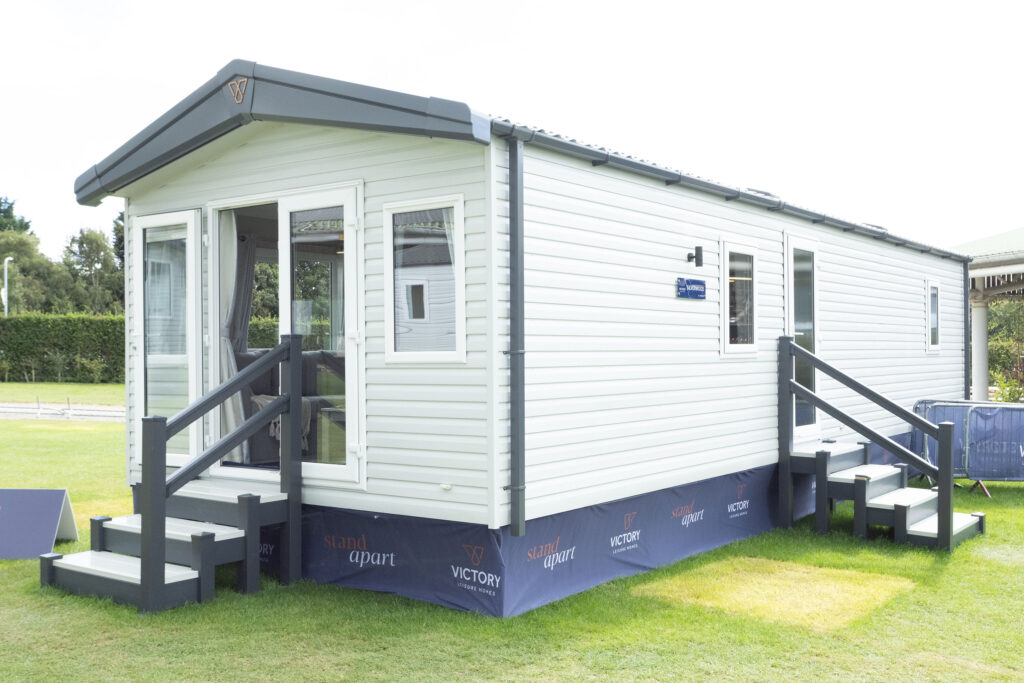
The entrance way brings you into the kitchen-diner with a thoroughly modern design and cool colour palettes.
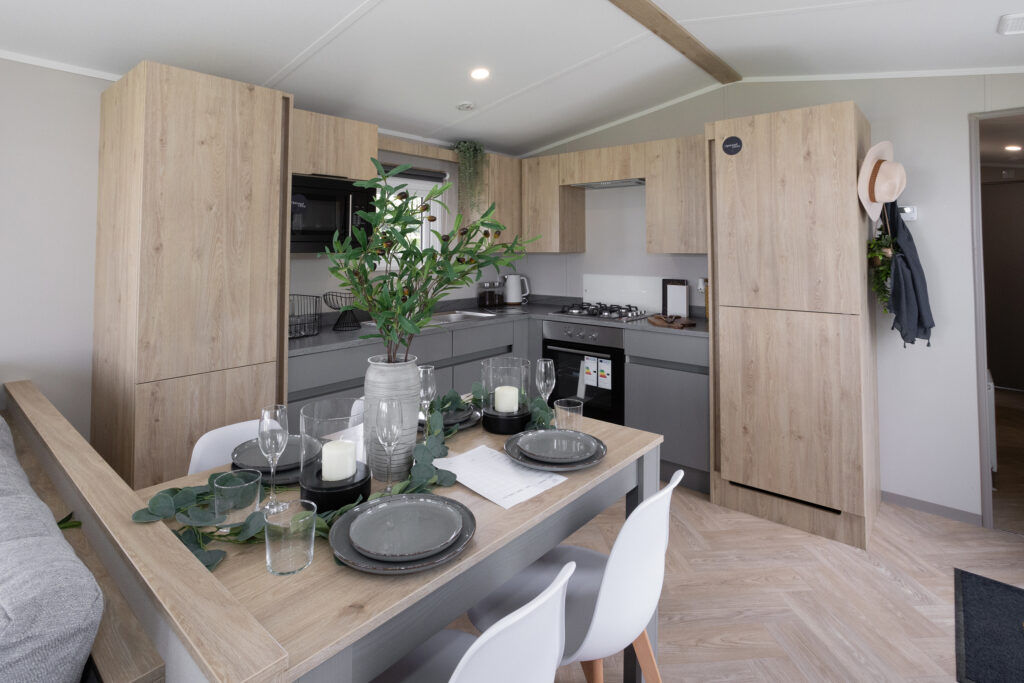
The worktops are a grey stone-effect; the below-counter cupboards and drawers are finished in a slate-grey, wood-grained veneer, while the cupboards above the counter have an oak-theme finish – this provides the touch of warmth needed to offset the cool tones of the greys. It’s all very clean and crisp!
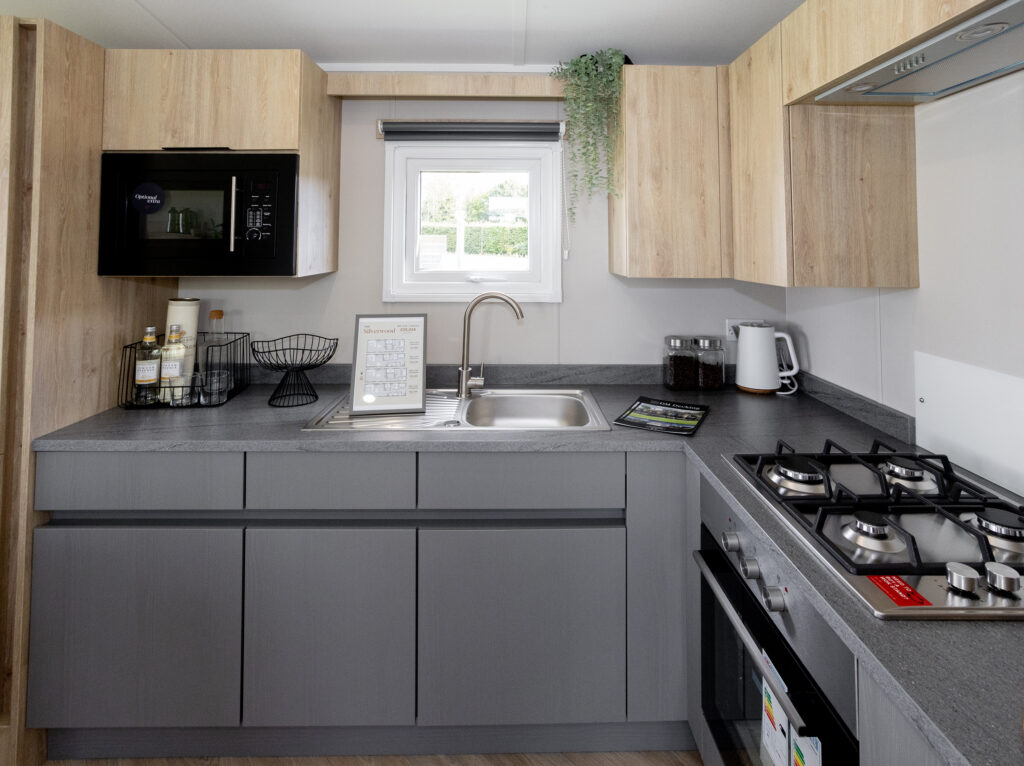
The oven and hob are brushed steel with a cast iron-effect trivet. The brushed-steel extractor fan is above, nestled into the oak units. The optional extra microwave is matt black and sits above and to the left of the sink and drainer.
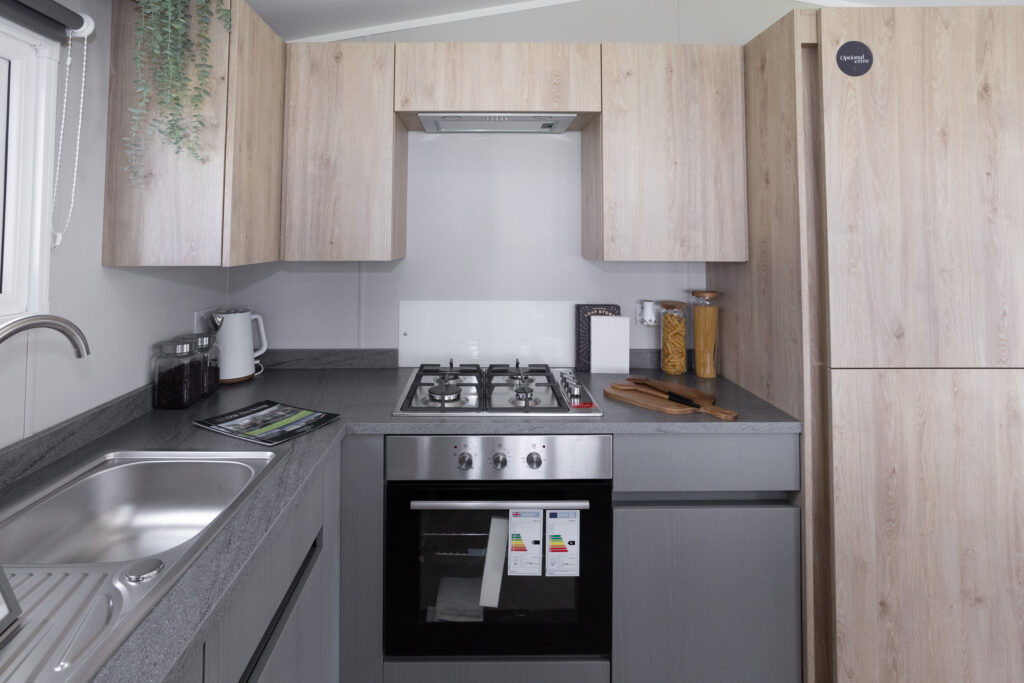
The dining table is next to the L-shaped kitchen; it’s a four-seater suite. It has an oak top, matching the top cupboard finish, and grey base, matching the rest of the kitchen. The seats are moulded matt plastic and extremely comfortable.
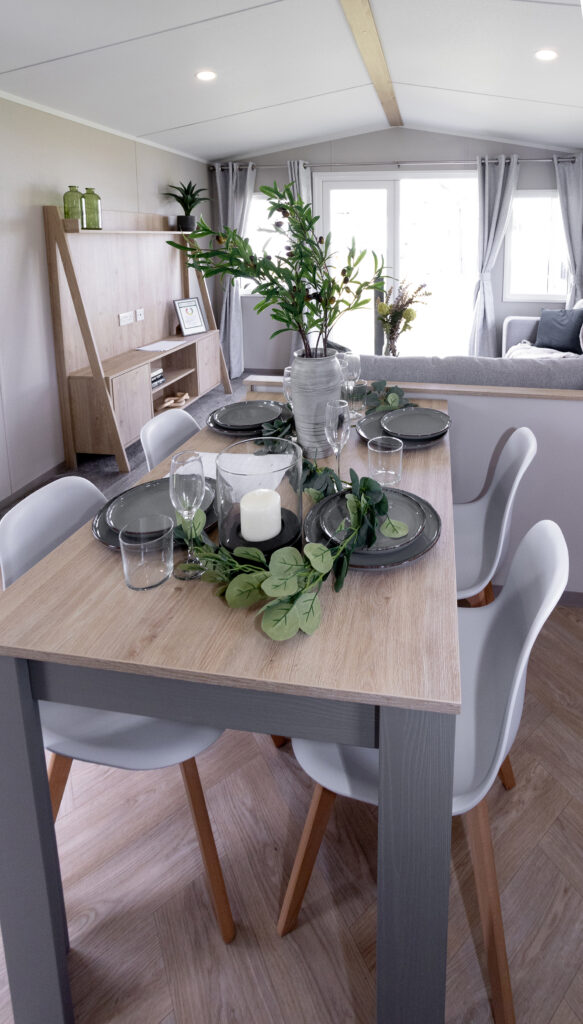
One thing of note in the Victory Silverwood’s kitchen is the large amount of floor space. They say the party is always in the kitchen; in the Silverwood there’s enough space to party, cook and relax all in the same room.
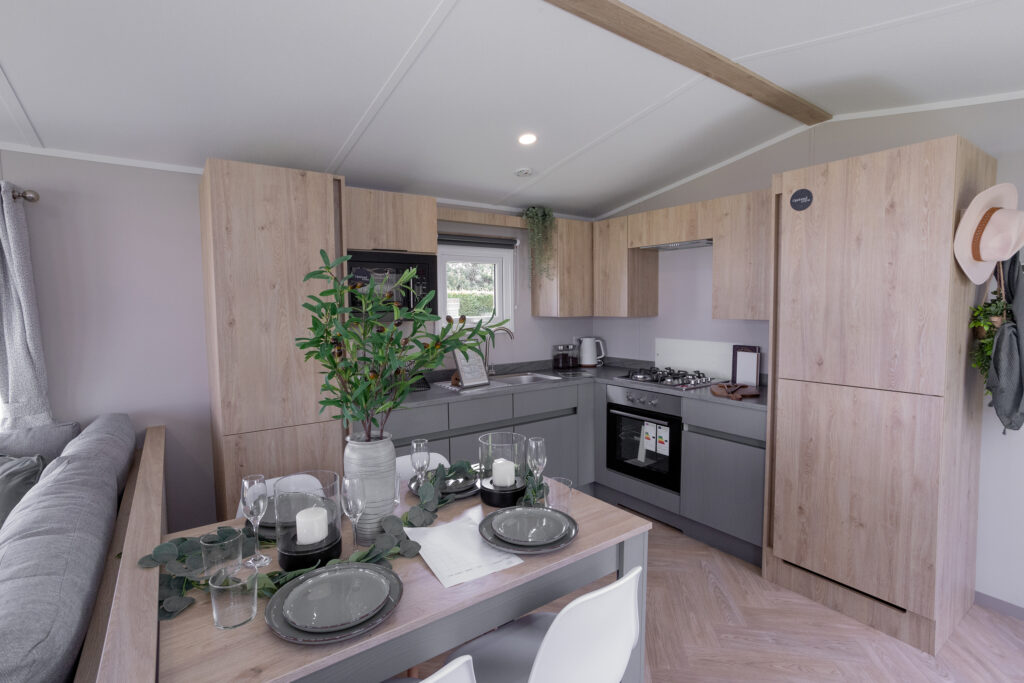
Victory hasn’t tried to cram everything into the living area, they’ve made it open plan to allow buyers to make their own choice on how they use the space.
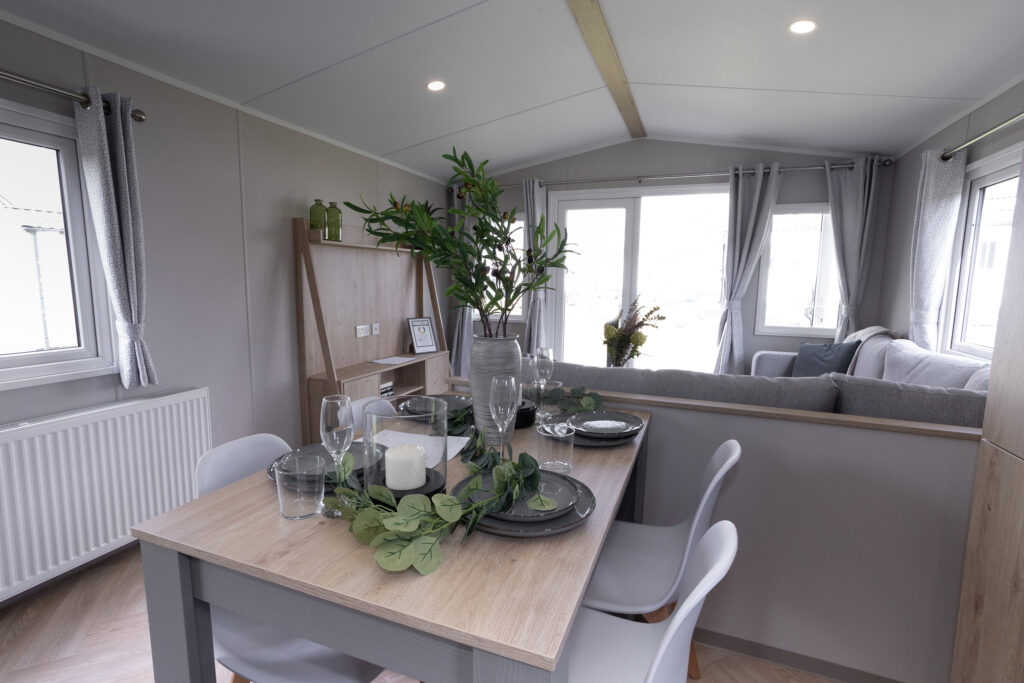
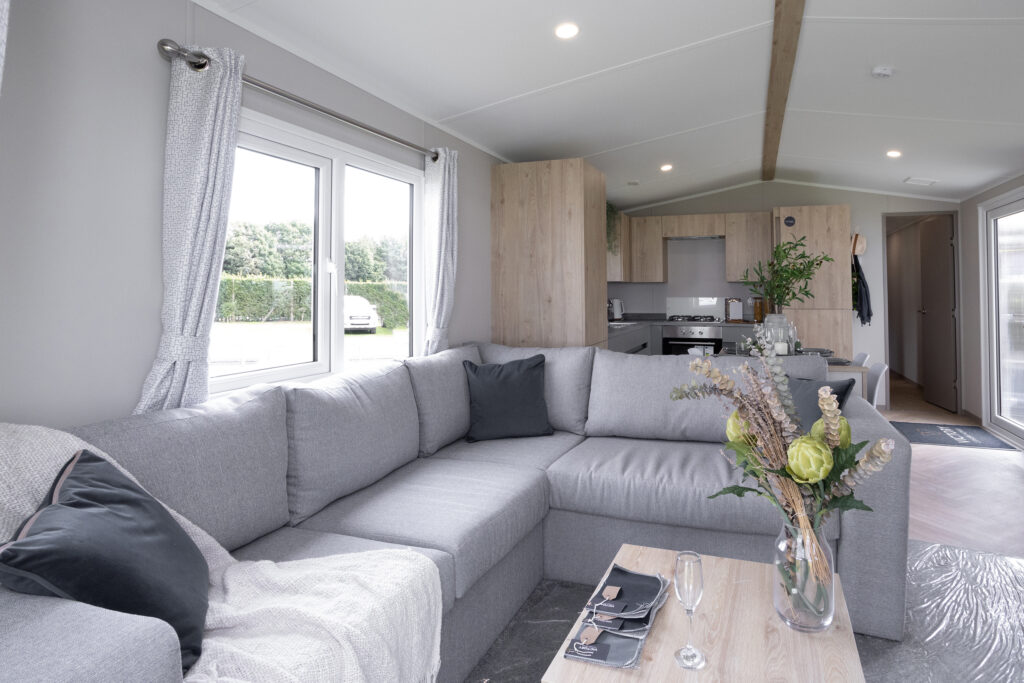
Next to the Silverwood’s dining room table is a half-height partition. This is the demarcation line that separates the kitchen from the lounge; the carpet picks up where the partition wall finishes and completes the “separation” of the two rooms.
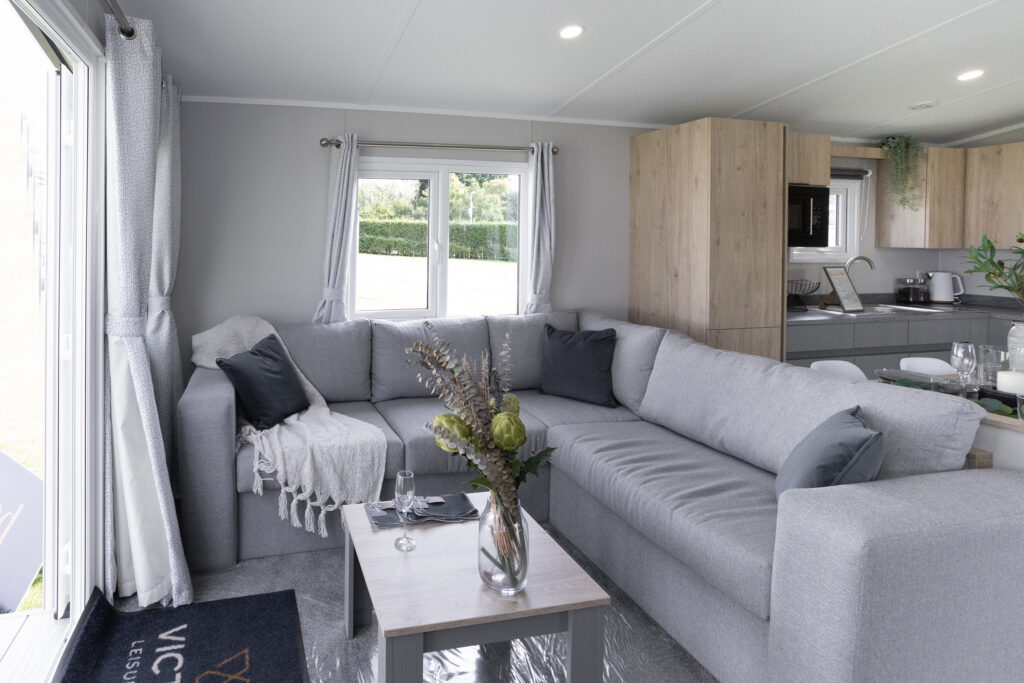
The lounge has an L-shaped sofa that backs onto the partitioning wall and runs along the side of the lounge. It’s grey, with vibrant marine blue scatter cushions, injecting an element of colour whilst keeping the same palette tones throughout.
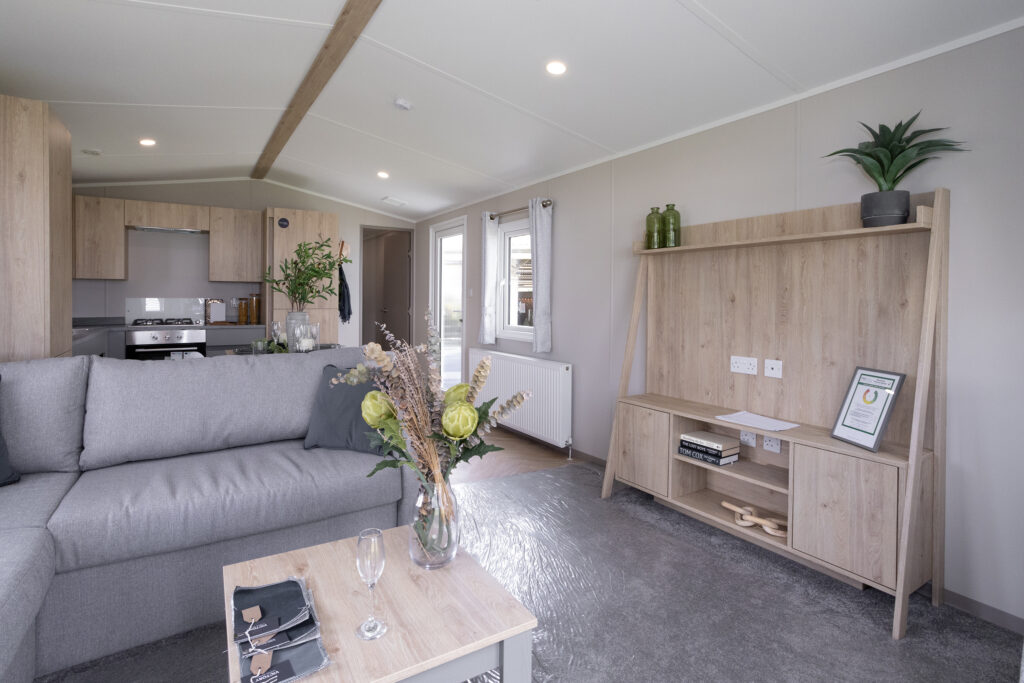
It’s angled to make both the media wall (a fab, oak finished, unit with leaning upright supports and plenty of shelf and cupboard space for all manner of lounging apparel, be it tech or board games) and the patio door focal points.
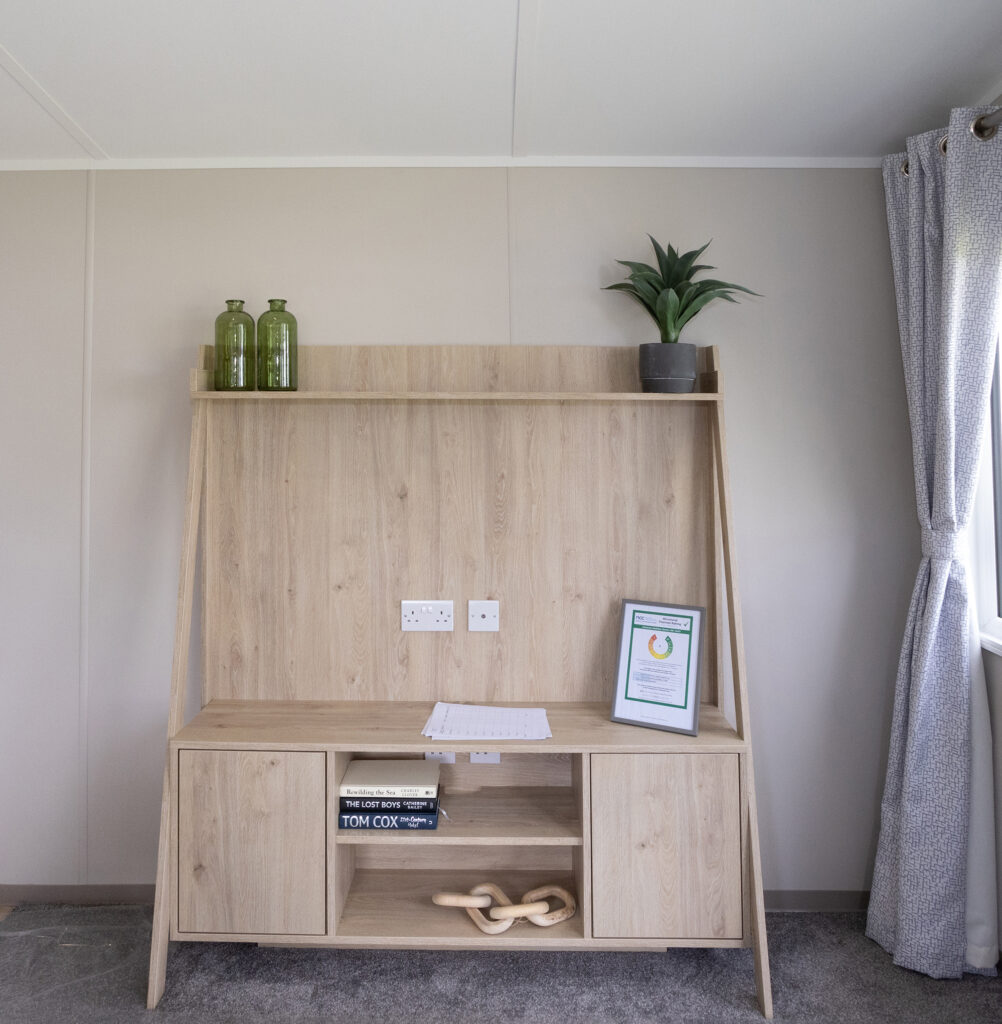
So, whether it’s a beautiful summer’s day with a gorgeous view, or dark evenings cosying up on the sofa, this holiday caravan accommodates you superbly.
Speaking of accommodation, this is another thing the Victory Silverwood does very well. The door at the edge of the kitchen opens to the corridor, off which the bedrooms and bathroom are accessed.
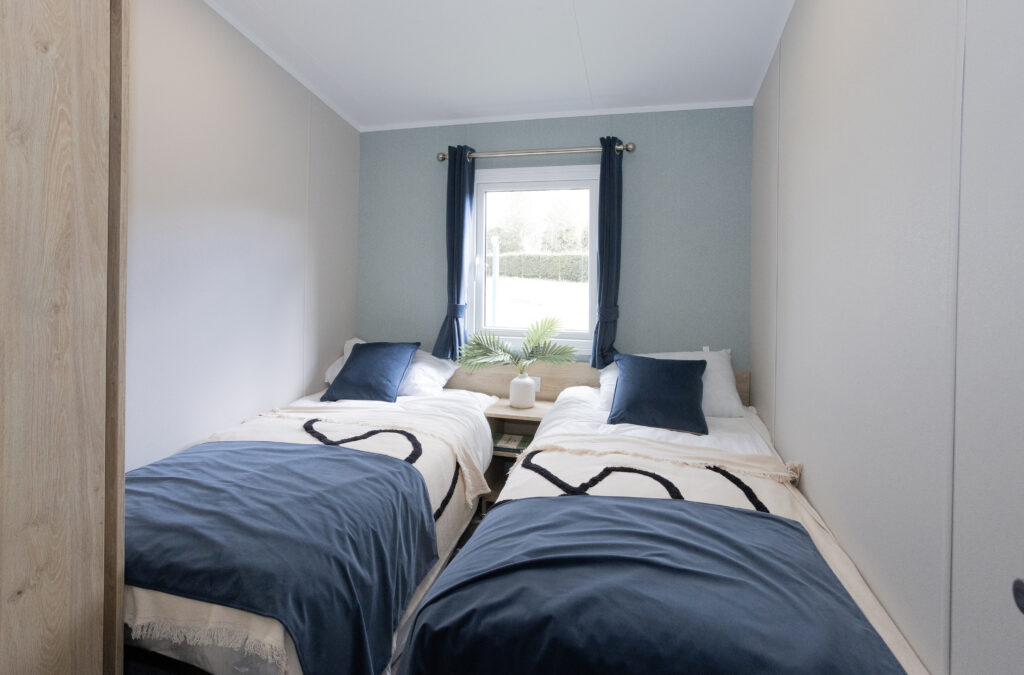
First up is the twin bedroom, with wide single beds. These have bed runners and cushions finished in the same marine blue as the lounge accent colour. Bedheads are oak-finish, and the centre bedside table sits underneath a lighter blue wall covering, almost turquoise, with an alternating chevron pattern.
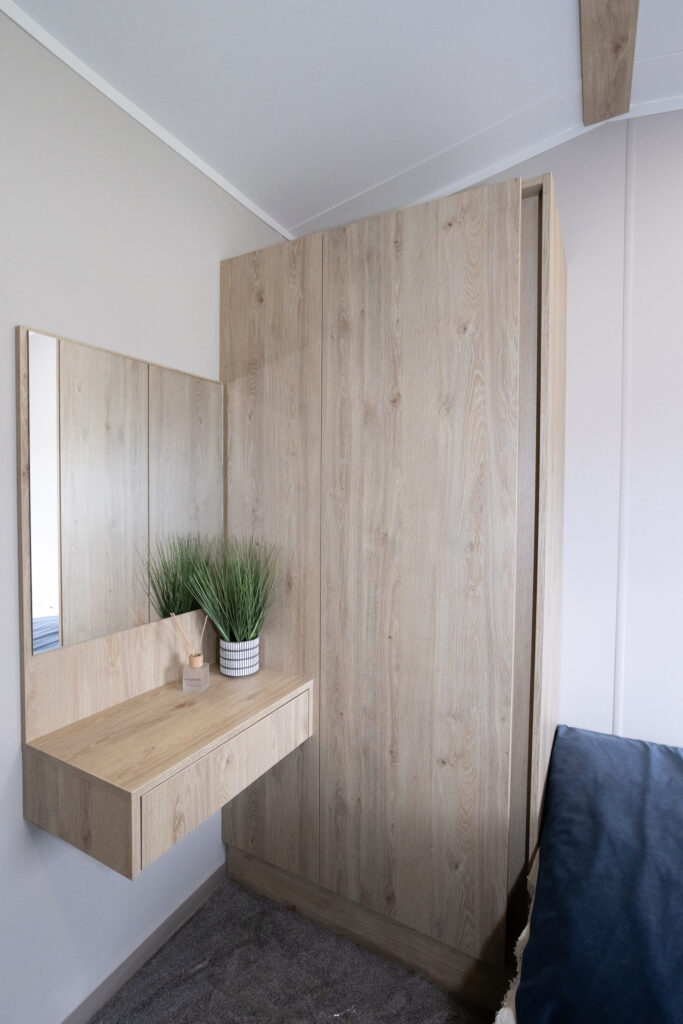
The twin bedroom also has a dressing table and mirror, and next to it, a large wardrobe.
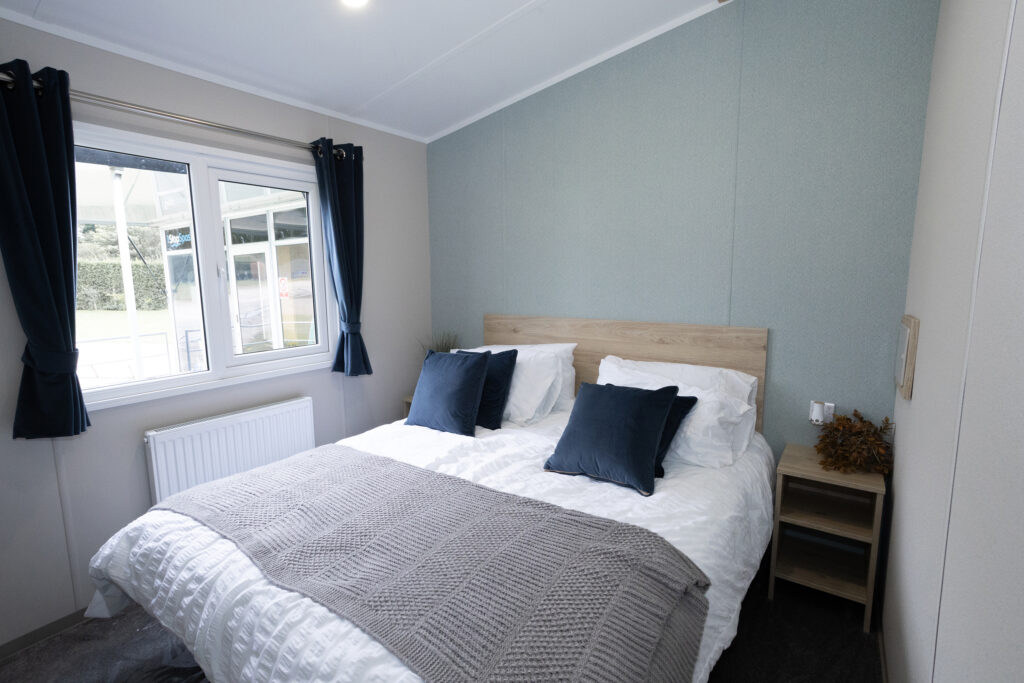
The next room along the accommodation corridor is the master bedroom. It has the same colour scheme as the twin room, with the matching blue scatter cushions and the turquoise wall covering above the bedhead.
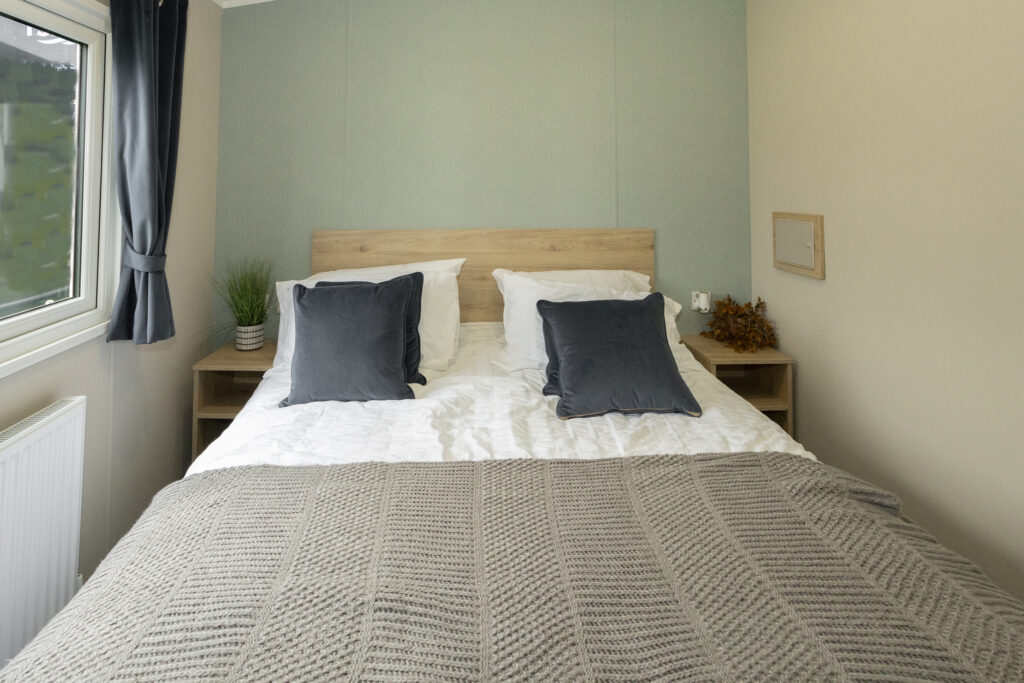
Directly in front of the bed is the entrance door to the en-suite toilet and, either side of this, are the dressing table and large wardrobe. This one has dual opening doors.
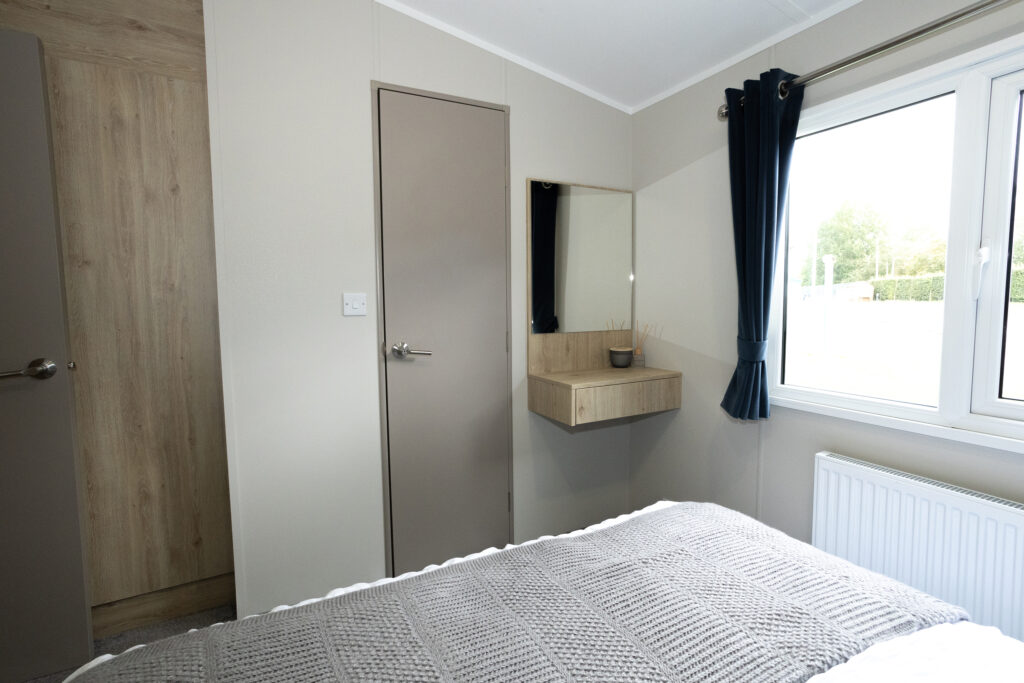
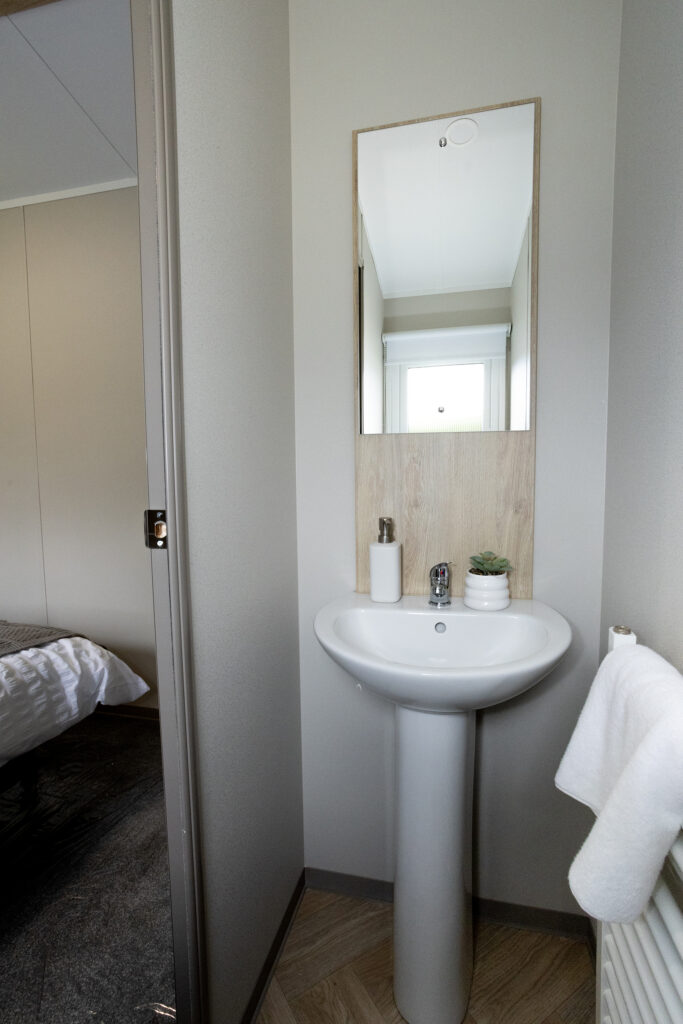
Both bedrooms have a tri-tone grey carpet which superbly accents the colours found in the rooms.
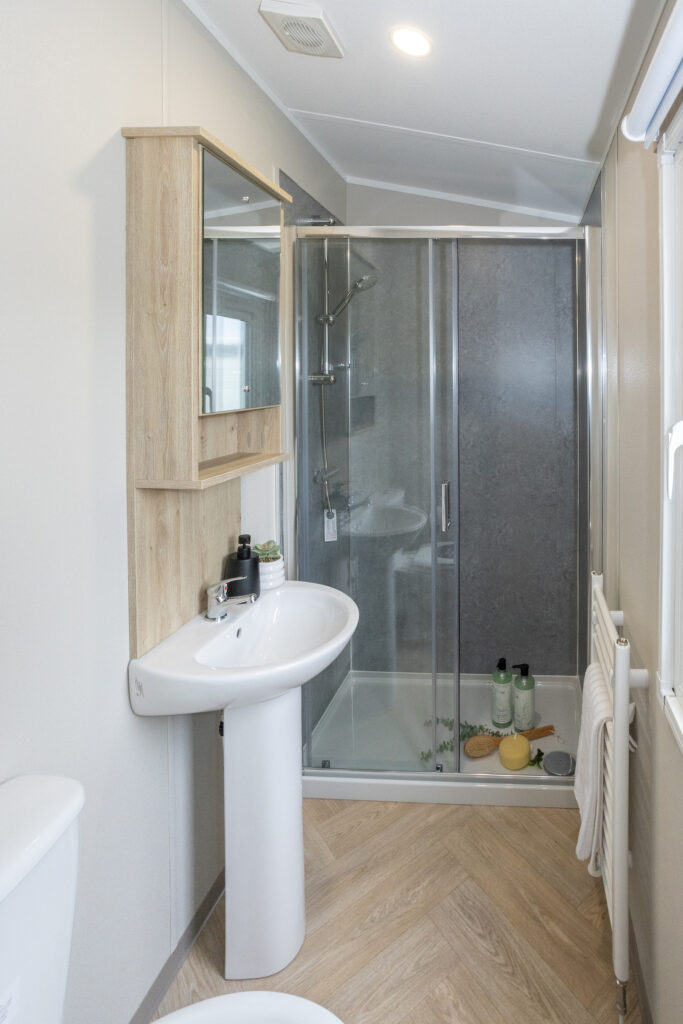
At the back of the Victory Silverwood static caravan is the large family shower room. It has a wide shower with grey stone-effect wall covering for the splashback, a heated towel rail and a mirrored cupboard unit that extends all the way down to meet up with the sink.
In a nutshell: For a 12t-wide holiday caravan, there’s an impressive amount of space in the kitchen, dining and lounge areas. It’s designed for affordability, yet the Silverwood has plenty of comfort – and also crisp, modern styling
Plus points: Loads of storage in the bedrooms. Great open-plan kitchen and lounge. It’s not the biggest static caravan but it does feel spacious the moment you step inside.
Minus points: The door to the bathroom doesn’t open fully to stop the door coming into conflict with the master bedroom door next to it.
Verdict: For its price, the Victory Silverwood packs a lot in, with loads of storage and space plus more than enough creature comforts to make sure every holiday spent in it is comfortable and relaxing. This holiday caravan majors on the dining and lounging areas. But don’t let that make you think the accommodation is small; far from it.
With cool colour tones with warming oak touches, the Silverwood’s interior design gives it the image of both a summer retreat and a winter haven.
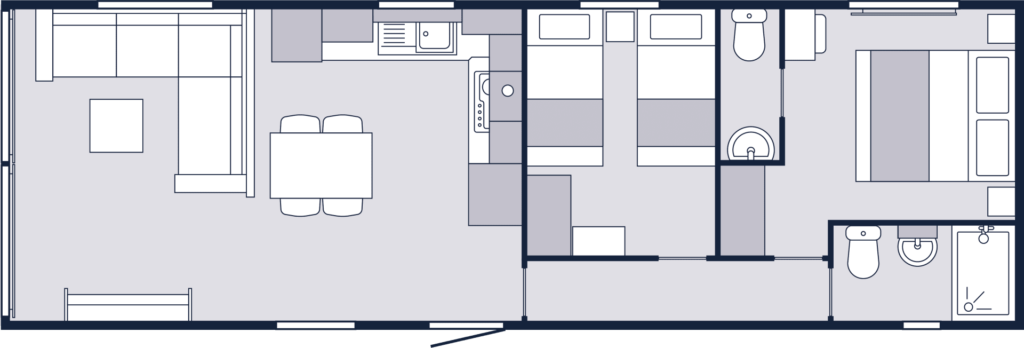
Size: 38ft x 12ft
Bedrooms: Two
Sleeps: Six
Build standard: EN1647
Ex-works price: £39,048*
Spotted in the classifieds: A 2026 Victory Silverwood static caravan for sale in Cornwall (PL13). Sited costs £69,995.
Cost to insure this sited static caravan would be £225**
To find out more about insuring a Victory Silverwood static caravan or your current static caravan visit our static caravan insurance page.
For more information about the range of static caravans and lodges from Victory Leisure Homes visit www.victoryleisurehomes.co.uk or call 01430 471200.
**Leisuredays static caravan insurance quote based on 2026 Victory Silverwood holiday caravan, insured for £74,995 (£69,995 for structure and £5,000 contents). Owners are a 68-year-old retired couple with previous holiday caravan insurance and three years no claim discount. £5,000 contents included. £75 excess applies. Insurance premium includes insurance premium tax at the current rate and is correct as of 25/09/2025.
*Extra charges will be made by park operators and/or distributors for transport and siting and annual maintenance. Please check the price carefully before you commit to buy as prices vary considerably dependant amongst other factors, on the geographical location of your chosen park.



