The 39ft x 12ft two bedroom Ridgeway holiday home is one of 15 models which Carnaby is producing for this year. There are in fact three main ranges: Melrose; Ridgeway; and Rosedale, plus a single Highgrove model being the fourth. Within the Ridgeway range are one 34ft x 12ft model, two 37ft x 12ft models – one of which has three bedrooms – and two 39ft x 2ft versions, one having two bedrooms and one three bedrooms. The model reviewed here is the 39ft x 12ft two bedroom home.
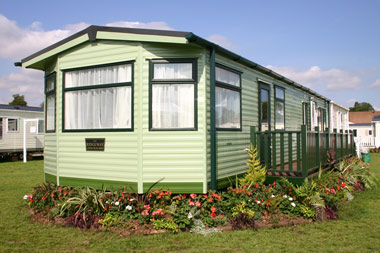
Externally, the Ridgeway has aluminium cladding but plastic is an option. So too is an environmental green finish. A painted chassis is standard but again there are two options – pre-galvanised and fully galvanised. UPVC double glazing is standard as is the steel pantile pitched roof. Slightly unusually, there is no option to have a patio or French doors, either in the front elevation or in the end wall of the lounge. Instead, the lounge end wall comprises a bay with a large centre window and a smaller one at each side of it.
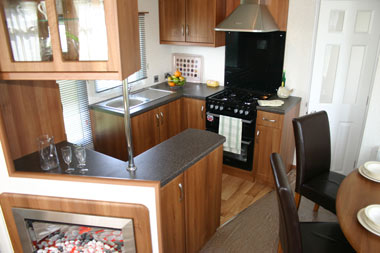
The home’s single entrance is about a quarter of the way along the front elevation, the door leading immediately into the lounge area with the dining area to the right and the kitchen opposite. As a result we felt that the lounge area was not particularly large but, on the other hand, it did have U shaped wrap around seating from just beyond the door, across the bay and along the rear wall It is also worth mentioning that the seat below the bay window makes into an additional bed so that the home can actually sleep six people.
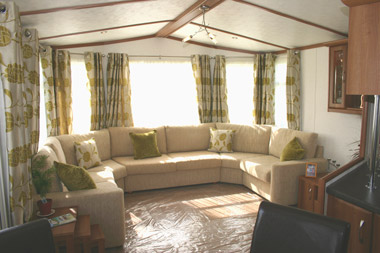
From the home’s back wall a low level, angled, party wall extends into the lounge area separating the lounge from the kitchen. A very attractive electric fire has been fitted on the angled section of the party wall, supplementing the wet central heating which is standard to the home. Freestanding furniture includes a nest of tables and a storage cabinet. A pendent light with three branches has been suspended from the pitched ceiling supplemented by two ceiling downlights.
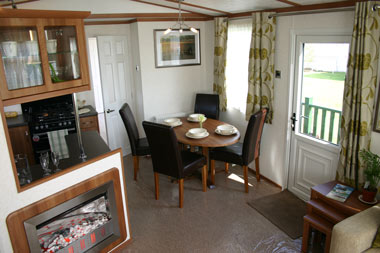
The dining area, to the right of the entrance, has an oval table and four chairs as standard. Above the table is a second three branch pendant light. Opposite the table is the kitchen which we felt was one of the home’s best features. Although fairly small, it has a four burner gas hob, grill and oven, plus an extractor hood, and a fridge/freezer – all as standard. The sink unit runs along the home’s back wall to a tall window unit. The inclusion of a base unit on the low level party wall with the lounge, means that there is an adequate amount of working top space. We also felt that there was sufficient storage in the base units and wall cupboards. The one thing we weren’t sure of was whether the light bar on the ceiling with three adjustable halogen lights would be sufficient.
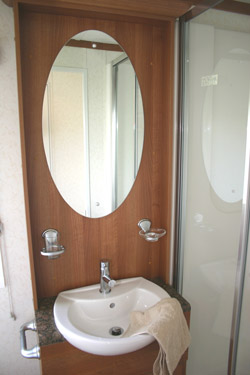
Going through the door from the kitchen brings you to the shower room on your right. This has a large shower cubicle but the room then tapers to the opposite wall where the toilet has been fitted. The shower unit is thermostatically controlled with the washbasin being fitted immediately next to the cubicle. Generally, we considered the shower room to be adequate but would have liked to see a bit more storage for toiletries.
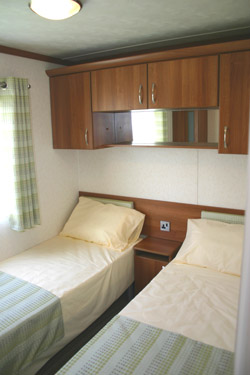
Opposite the shower room is the home’s second bedroom which comes complete with two divan beds. Between the beds is a cabinet and behind them a panel on which have been mounted padded headboards – a most attractive feature. A wall unit with four cupboards has been mounted above the headboards whilst opposite the foot of the beds is a built-in unit containing two wardrobes separated by a dressing table.
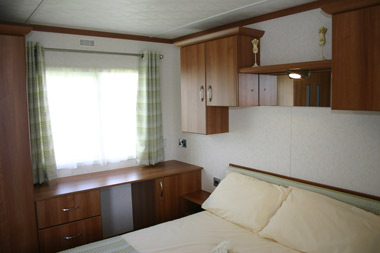
At the end of the corridor is the door into the main bedroom. The bedroom spans the width of the home with a double bed on the end wall. To the right as you enter is a base unit with two cupboards and three drawers, next to which is a small en suite washroom and toilet. Above the bed is a row of wall units with further ones along the home’s back wall and the wall opposite the foot of the bed.
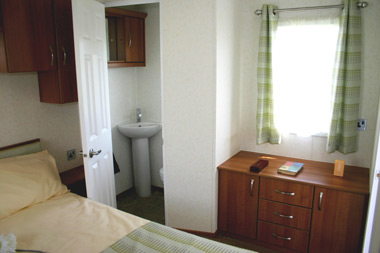
Main features
- Painted chassis
- UPVC double glazing
- Wet radiator heating
- Fridge/freezer
- Thermostatically controlled shower
- En suite washroom and toilet to main bedroom
Verdict
The Carnaby Ridgeway 39ft x 12ft two bedroom holiday home isn’t going to set the world alight. Externally, it doesn’t appear much different from many similar homes from other manufacturers. But that said, it does offer good value for money coming as it does with double glazing and central heating as standard. The kitchen too, is more than adequate, as are the two bedrooms both of which have plenty of storage space for clothes. We did feel however, that the lounge area was somewhat smaller than we would have liked although it did have plenty of seating, including one sofa which makes up into a bed when necessary. So our overall impression was that this is a holiday home owners will find to their liking.
Specification
Type: Single holiday home
Standard: EN 1647
Size: 39ft x 12ft
Bedrooms: 2
For further information: Carnaby Caravans Ltd., Lancaster Road, Carnaby Industrial Estate, Bridlington, YO15 3QY. Tel: 01262 679971. Fax: 01262 670315. Email: [email protected] Web: www.carnabycaravans.com
Do you own a Carnaby Ridgeway? Got some advice for prospective buyers? Let us know by leaving a comment below.
Visit the following link to learn more about getting insurance for a Carnaby holiday caravan.





Have just purchased our Ridgeway in last month although it was commissioned in 2007 We have it on a site in Cornwall and are delighted with it. However, one problem we have is that the fridge/freezer does not work and Carnaby want to repair rather than replace – which is not acceptable. The soft furnishings in the lounge have faded badly during the time it has been up for sale. When leaving your caravan for a spell remember to draw the curtains!
Don’t agree with your critcism of the lounge area, considering the amount of comfortable seating it is very good. We have the 2008 version and have yet to see any other that betters it for the layout and standard of fixtures and fittings.
Does anybody know the sizes of the mattresses in the carnaby ridgeway 34ft