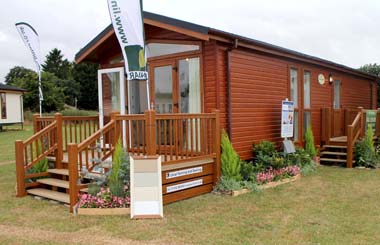
Tingdene introduced its new holiday caravan The Beachcomber in September 2013. It’s a single unit, with two bedrooms, an open plan living/kitchen/dining area and a bathroom.
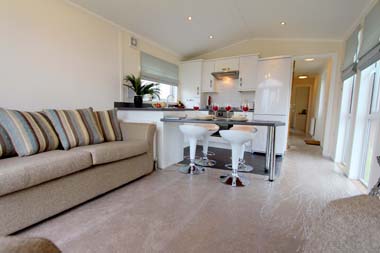
French doors lead into the open plan area where there is sofa and one arm chair both upholstered in a tweed look fabric with a straw colour woven into the weave to lighten it and there are a selection of scatter cushions which accent the upholstery with cream, duck egg blue and brown.
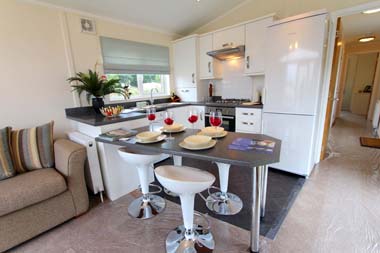
An electric fire sits in a glass mount and above it is an aerial socket and mains power point for a television. Full height windows complement the French doors and Duck egg blue curtains or Roman blinds hang at the windows.
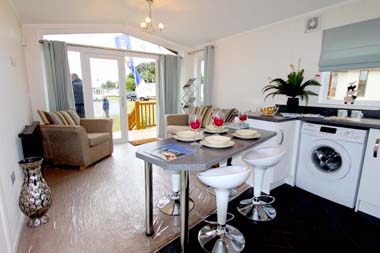
The dining area in the Tingdene Beachcomber is novel; it’s an extension of the kitchen work top, set an angle to the worktop and has four trendy, glossy white stools with it; actually they were rather comfortable! Nonetheless, we discussed the merit of chairs with a member of Tingdene’s staff and decided that stools are more practical.
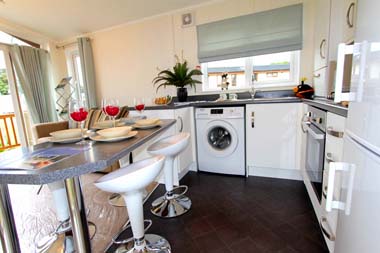
Another function of this eating area is as extra worktop space for the kitchen. It’s a compact kitchen with glossy white units complemented by matt black worktops with a four burner gas hob, a single oven, freestanding fridge/freezer, a single sink and drainer. The model we saw had a freestanding washing machine, but this could be replaced by a dishwasher; I doubt there’s room for both without too much compromise. Two double power points over the worktops were well placed. One cupboard houses the Baxi combi boiler for heating and hot water.
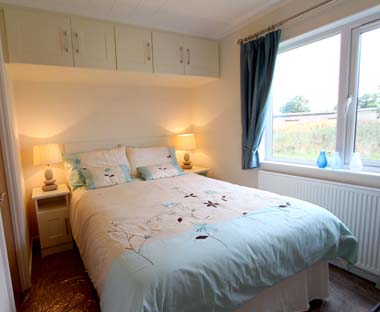
A door leads into the hall where there is a half glazed side entrance door. The main bedroom has a 4ft 6ins divan bed and the “sea” theme has been carried through with teal coloured curtains. There are cupboards over the bed, a double wardrobe, a chest of drawers with a mirror above it and freestanding bedside cabinets. I noted power points each side of the bed and by the dressing table.
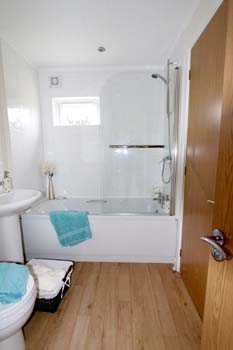
There’s just one bathroom and it’s accessed from the main bedroom and the hall; it has a shower over the bath with a clear acrylic screen, I did like the chrome rail, and ceramic tiling to three walls.
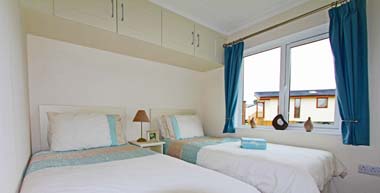
There is a twin bedroom, however you may want to use it as a dining room, perhaps.
The exterior on the model we saw was log clad, but other options are available and if you were on a site near the beach you might want to consider a finish that doesn’t require high maintenance yet fits with the park’s profile.

The Tingdene Beachcomber caravan is built to BS3632 residential standard. Please refer to the park licence and associated planning conditions before finalising your order.
Verdict: it’s an ideal second home for those who want a bolt hole to relax in and is ideal for a couple to make the most of. It’s simply furnished, minimalistic in fact; you’d probably want to add some shelves in the living area.
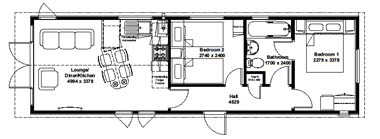
Ex-works price: £48,000.00 (approx)
Visit the Tingdene Homes website for more information
*Price is ex-works. Additional charges will be made by park operators, and/or distributors for transportation, siting and annual maintenance. Please check the price carefully before you commit to purchase, as prices vary considerably dependent, amongst other factors, on the geographical location of your chosen park.





I will also be looking closely at this one,to go on my short list,for purchase.