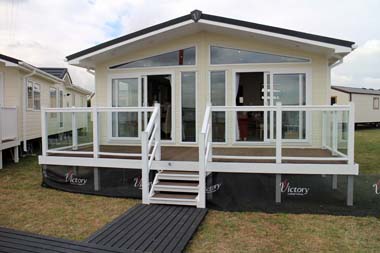
The Victory Versailles 40ftx20ft 2 bedroom lodge is the flagship of Hull based Victory Leisure Homes.
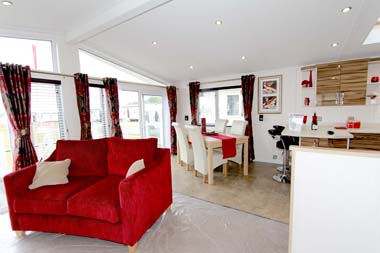
Two sets of double sliding doors lead into the open plan living room and you immediately feel the spaciousness; yet two gently curving two-seat sofas upholstered in a bold ruby coloured fabric give cosy warmth and intimacy. The curtains are a shimmering bronze and claret fabric with matching tie-backs so add the electric, log effect glass-fronted fire set in a light oak display unit with contrasting door and cupboard fronts and the room is set for cool winter days, or bright summer sun.
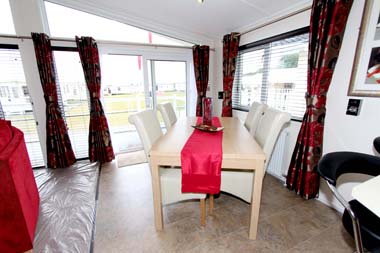
The dining area has a tile effect floor, so very practical, a light oak table matched with four leather-look high back chairs. Dividing the dining area from the kitchen is a two person breakfast bar, with adjustable height stools, not just for breakfast but ideal for a coffee break or an informal meal.
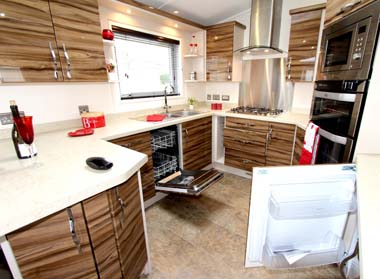
The kitchen is perfectly designed and equipped for you to follow recipes in your favourite cookery books with a five burner hob with a splash back, an extractor hood, a gas oven and grill, integral microwave, fridge and freezer and a dishwasher.
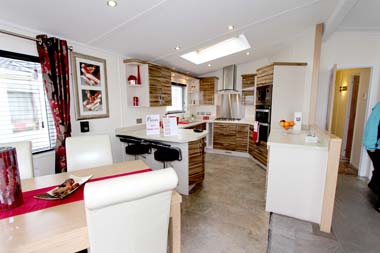
For good measure, add in the wine rack, a one and a half bowl sink with drainer set in cream coloured worktops, pan drawers galore and a dramatic horizontal grain high gloss colour to the doors for the wow effect. There are certainly plenty of cupboards for storing culinary essentials as well as food and every day crockery too.
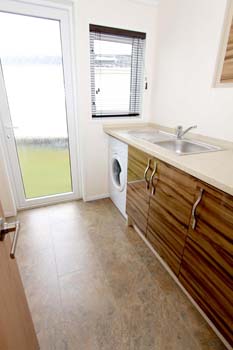
If you thought that was all, you’d be wrong for there is a utility room with another sink, a washing machine, more cupboards and the gas fuelled condensing combi boiler for central heating and hot water.
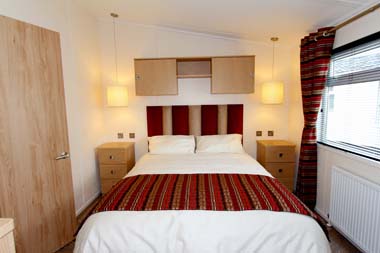
A half glazed door into the hall, just note the curved wall lights, leads to the bedrooms. The master bedroom has a king-size bed with a most striking padded headboard, in gold and ruby fabric which coordinates with the gold and ruby curtains and the throw for the bed.
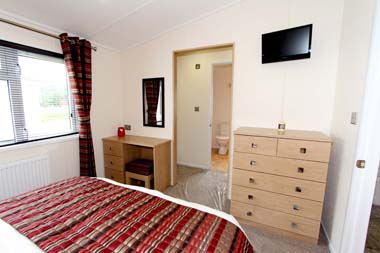
Again, the furniture is light oak; over bed cupboards, bedside tables, chest of drawers and dressing table; the latter has small padded stool in case you spend time at the mirror. A walk-through dressing area leads to the discreet en-suite bath room with his and hers basins, ample storage and an over bath shower.
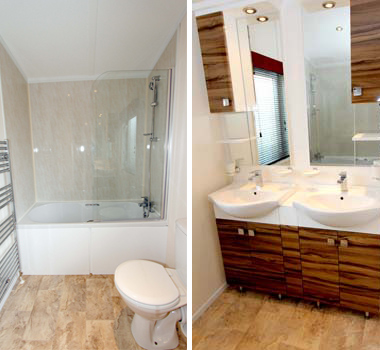
The second bedroom features twin beds with padded headboards and neat windows over each bed and a larger one between the beds over the bedside cabinet with curtains to all the windows. Storage has been well thought out; it is a guest room after all.
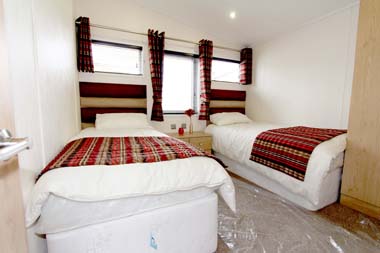
The shower room has Jack ‘n’ Jill doors from the second bedroom and the hall.
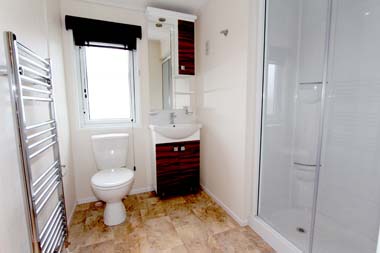
The exterior is clad in Canexel on the model seen but other options are available.
This is a twin unit built to BS 3632 standard, but please refer to your chosen park’s licence and associated planning conditions before you commit to purchase this lodge.
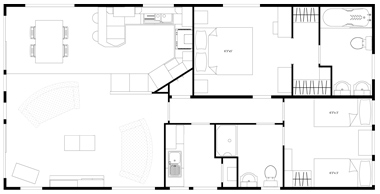
Verdict:
It’s likely to be an award winner at some point in 2014. It’s a practical, useable layout with more than a touch of chic, luxury and interior design pizzazz and has all the design quirks that one expects of this company. It’s also very good value for money. If you don’t like the ruby fabric on the sofas, then cream is an option.
Ex-works price from £77,643.70*
Visit the Victory Leisure Homes website for more information.
*Additional charges will be made by park operators, and/or distributors for transportation, siting and annual maintenance. Please check the price carefully before you commit to purchase, as prices vary considerably dependent, amongst other factors, on the geographical location of your chosen park.





Absolutely gorgeous, puts my Willerby to shame – just wish that I could afford one.
Its spacious, well laid out and there is everything that you need.
Thanks for the feedback! It is very impressive!
Leisuredays
Just purchased a lodge last year at Sandgreen went to change main barroom Extract fan and found that there was no ducting installed between the fan and the external grill.
very disappointed at the standard of work as the steam is extracting into the void and not to outside and not even opening the exract grill.,Surley this is not correct and over time the installion within the void will become damp and smell.
Hi all we can suggest is speaking to your park operator or the manufacturer for advice. Hope you can get some reassurance. Thanks, Leisuredays
Where can I buy a Coffee Table for my Victory Versailes Lodge…Thank You
Are you wanting a particular kind of coffee table Sandra? You can buy any kind of coffee table from a furniture shop.