A limited edition for 2017 to celebrate Willerby’s 70th anniversary
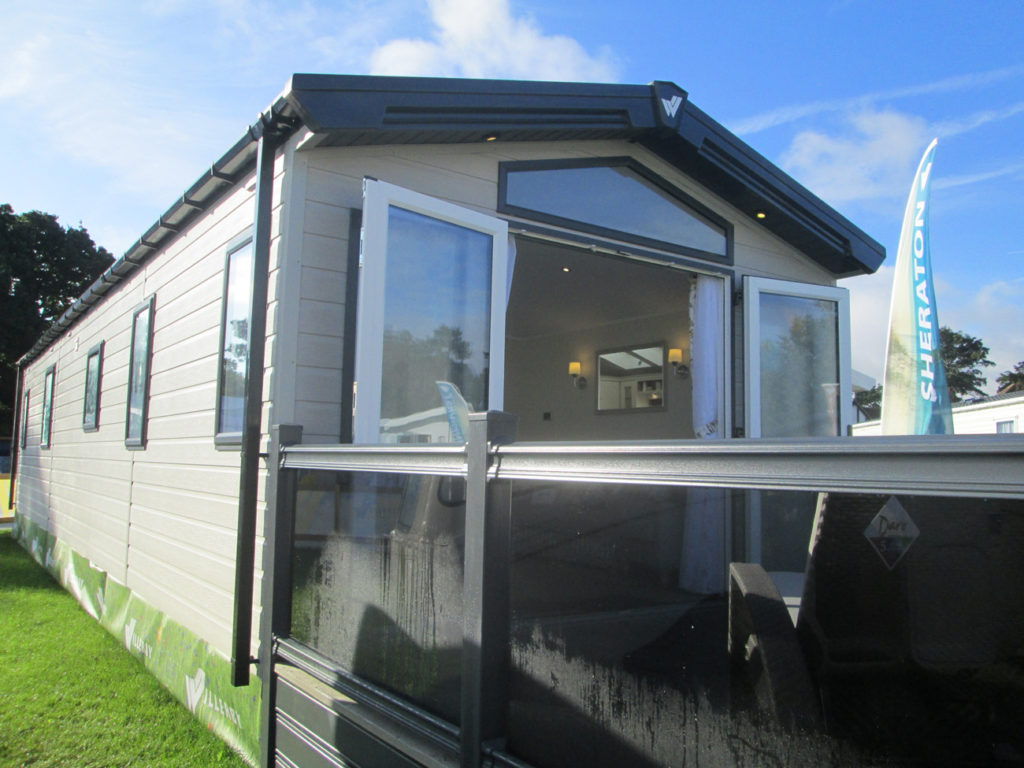
This special edition of the Vogue from Willerby Holiday Homes has been introduced for 2017 to celebrate the company’s 70th year in business.
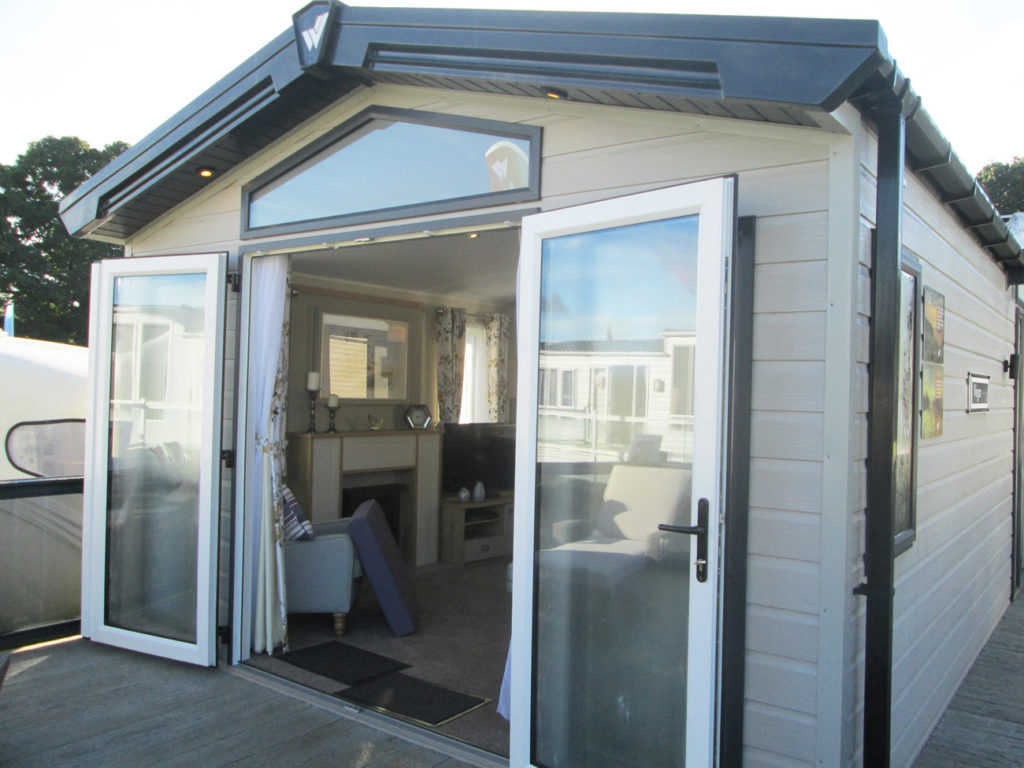
Anyone who buys one of the first seventy Vogues off the production line gets limited edition wall art, comfort plus mattresses, a bedding pack with scatter cushions and bed runners, as well as a name badge included with the other standard equipment.
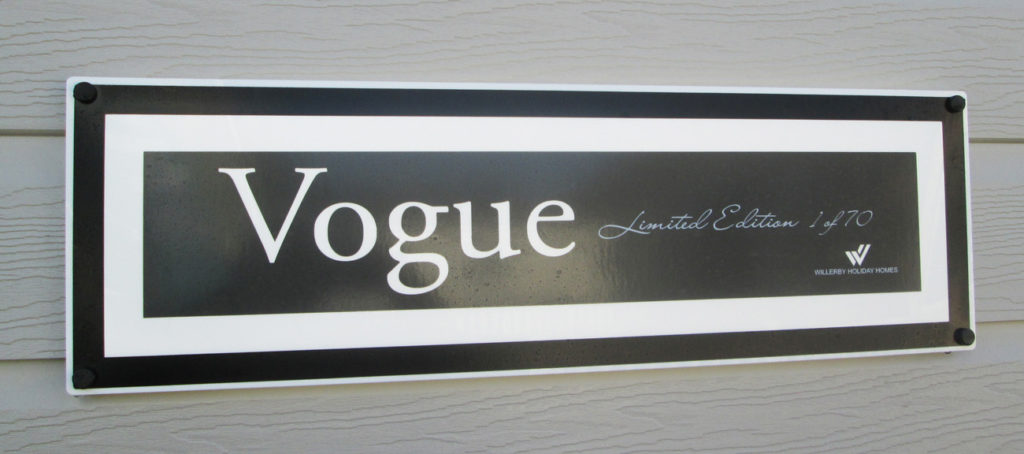
Brand new for 2017, the Vogue can really be described as a luxury holiday home rather than a static caravan. From the outside it displays nice, clean lines with a pitched roof, clad in black pantiles and with a distinctive overhang to the bargeboards at the front and a neat dormer above the glazed side access door.
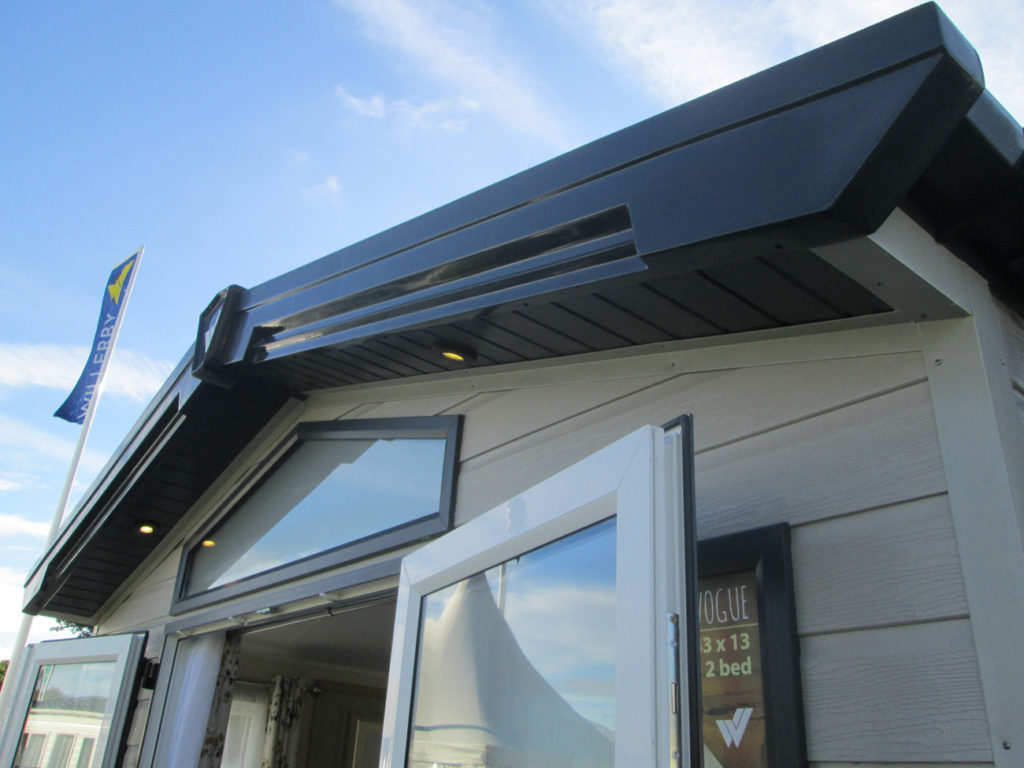
Our two-bedroom review model featured high performance rigid vinyl cladding in a colour Willerby call Chateaux, with contrasting energy efficient graphite framed windows and doors. A range of cladding options are offered from real timber to the ever-popular Canexel in a variety of colours.
A huge patio door flanked by side windows dominates the front, with smaller triangular apex windows along the roof line make this end of the Vogue almost completely glazed.
The caravan sits on a fully galvanised chassis and there are three other types of chassis available – a standard heavy duty galvanised type, an optional ‘Fusion Protec’ galvanised chassis and a type with a protective coating.
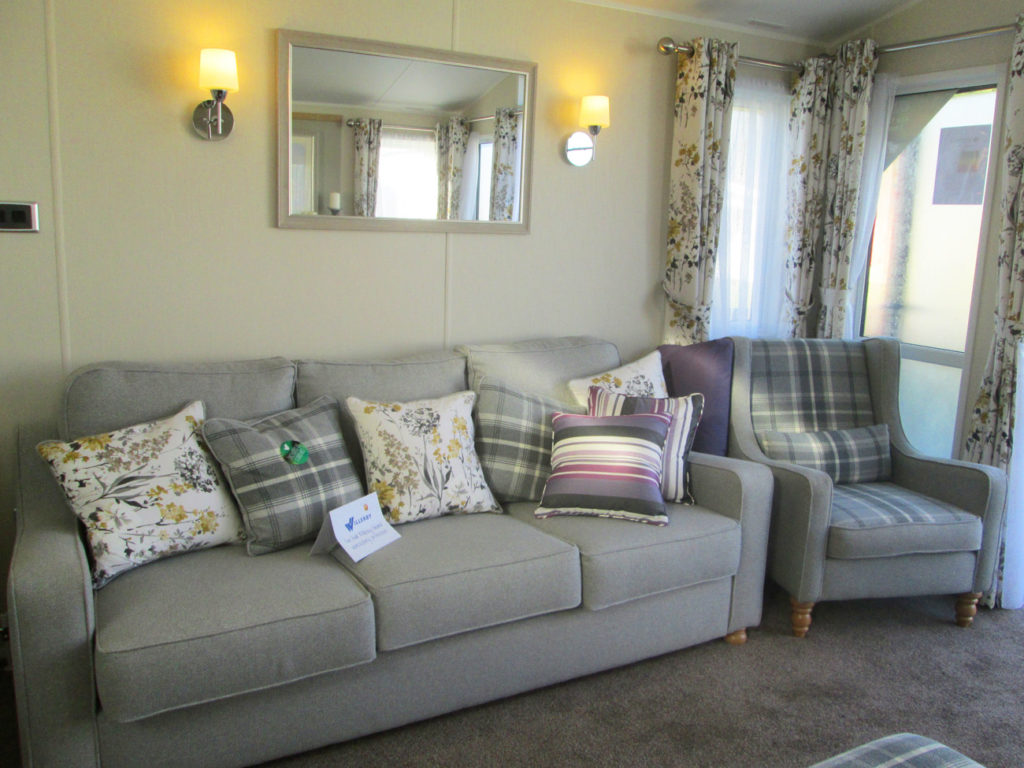
Stepping through that large patio door from the front deck takes you directly into the lounge. This is a huge, open plan space incorporating the kitchen and dining area and is very light and airy, due to those big front windows , plus two Velux roof lights above the kitchen. Add to that the light grey walls and ceiling, the bright floral patterned curtains and furniture and you have the recipe for a really special living space.
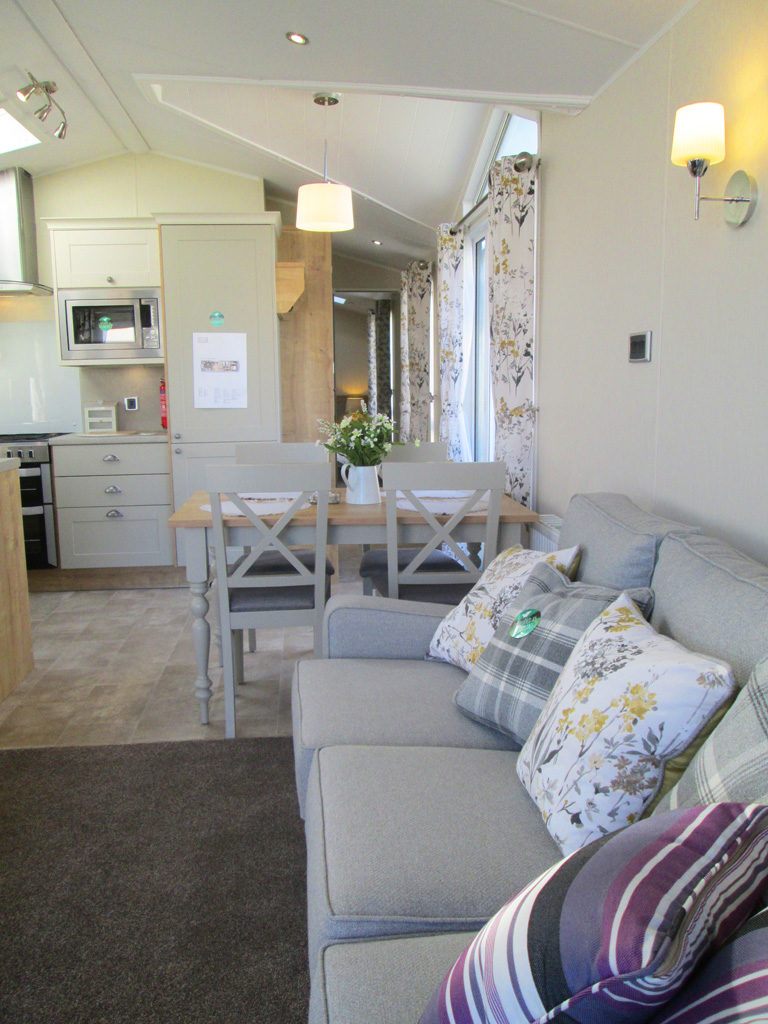
The lounge has a fully fitted carpet which stops at the dining/kitchen area. A three-piece suite is included in a grey tartan pattern (Berwick) and the sofa converts to a double bed, taking the number of berths in the Vogue up to six. A padded ottoman style footstool with storage in complementary colours can be changed for an optional coffee table and there’s a movable TV cabinet and storage unit to the right of the large feature fireplace.
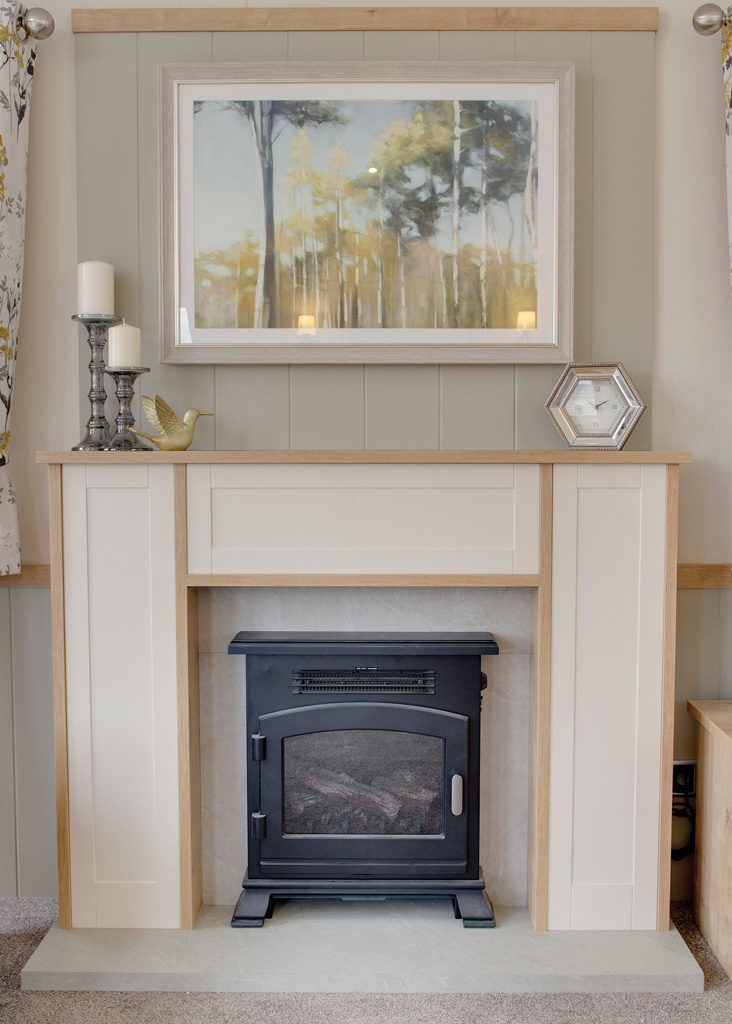
The fireplace is very attractive, in light wood with cream inset panels and features a flame effect electric stove type fire. Above, is a piece of original wall art by a Yorkshire artist (first 70 units only). There’s a wall mounted mirror and the lounge also benefits from an integrated MP3 sound system. One of the selling points for us was the space left available for an owner to customise with their own extra pieces of furniture – perhaps a set of book shelves or another storage unit.
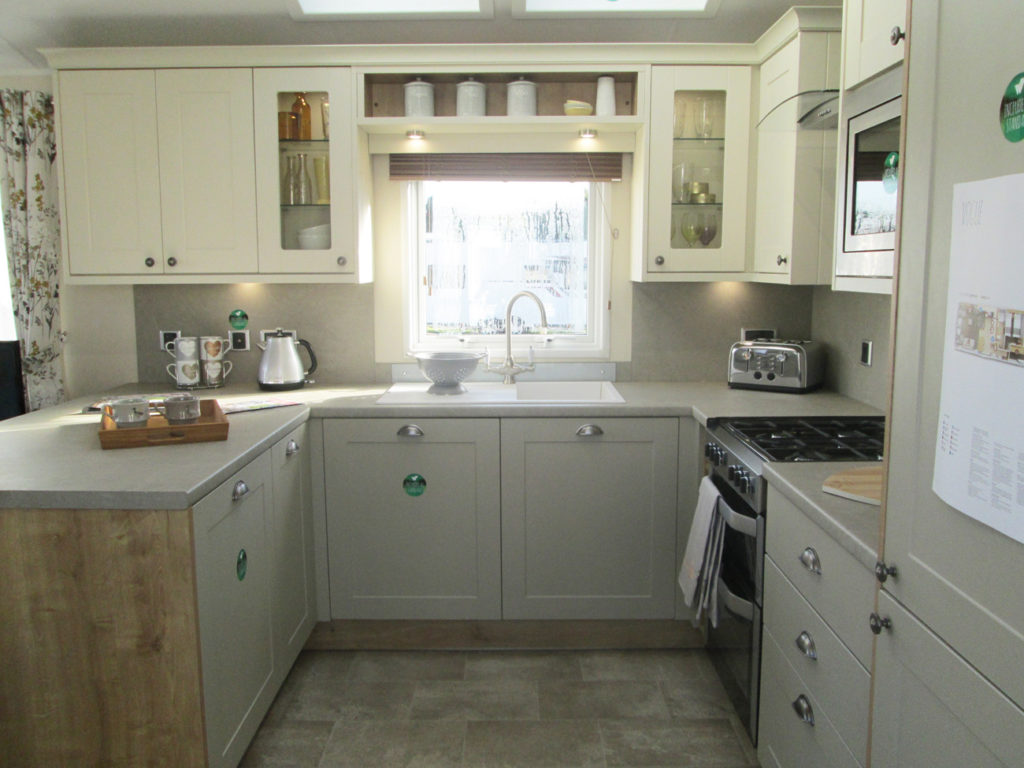
The kitchen is ‘U’ shaped with cabinets and worktops in cream and grey with timber embellishments. On the Vogue, all the appliances that are usually optional extras have been included; a dishwasher, washing machine/dryer, fridge/freezer and a microwave – plus they’re fully integrated.
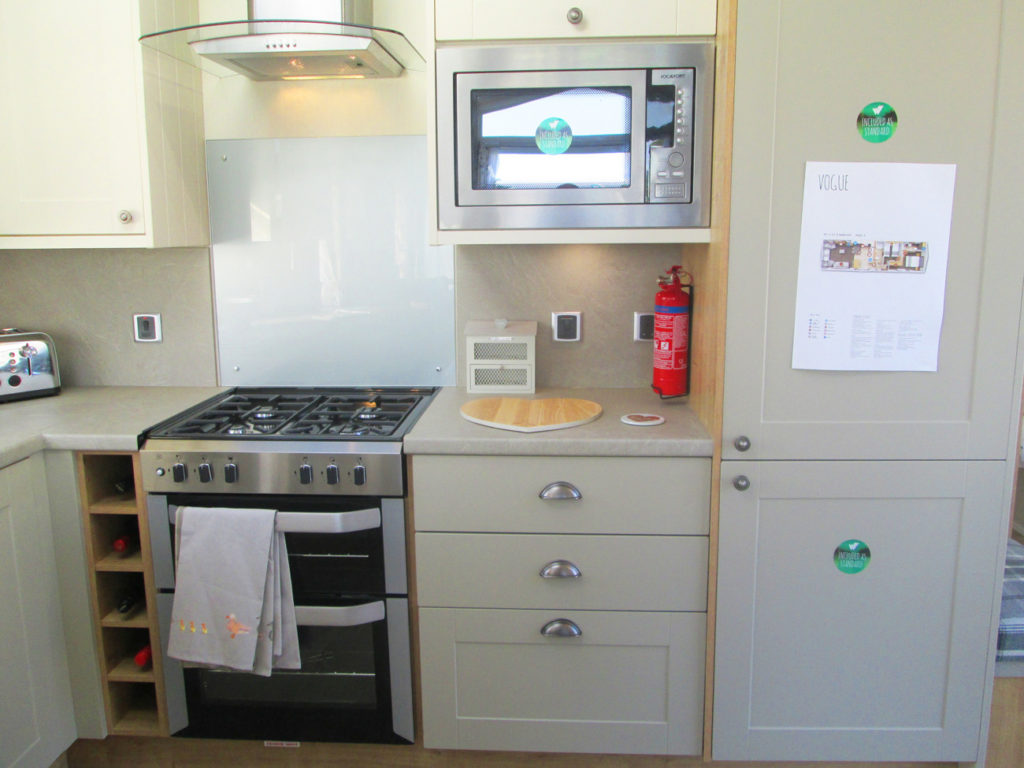
There are plenty of cupboards to take all of your cooking paraphernalia and foodstuffs and the breakfast bar (complete with twin stools) is ideal for snacking, brunches and as extra food preparation space.
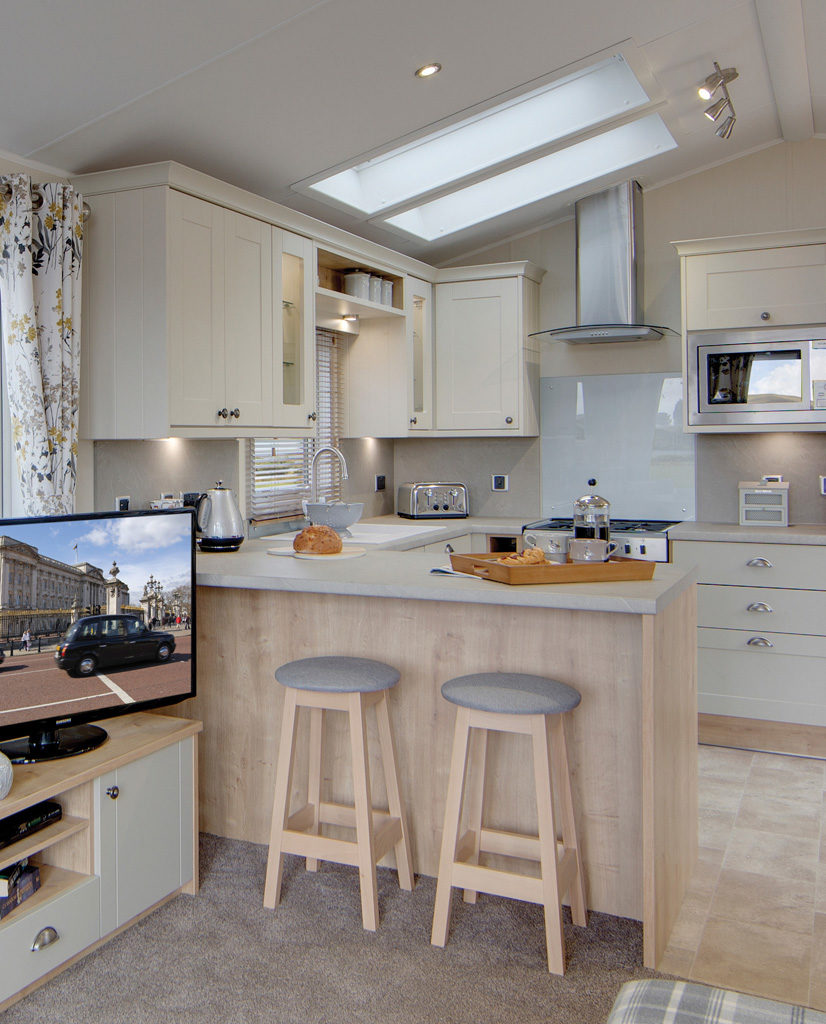
For cooking, a double cavity gas oven and grill with stainless steel hob sits under an extractor hood and everything’s well placed for the smooth preparation of meals. The floor is easy-to-clean vinyl and there’s plenty of power sockets and downlighters. Altogether a well-appointed kitchen, nicely designed and with some thought put into the practicalities of meal preparation and serving.
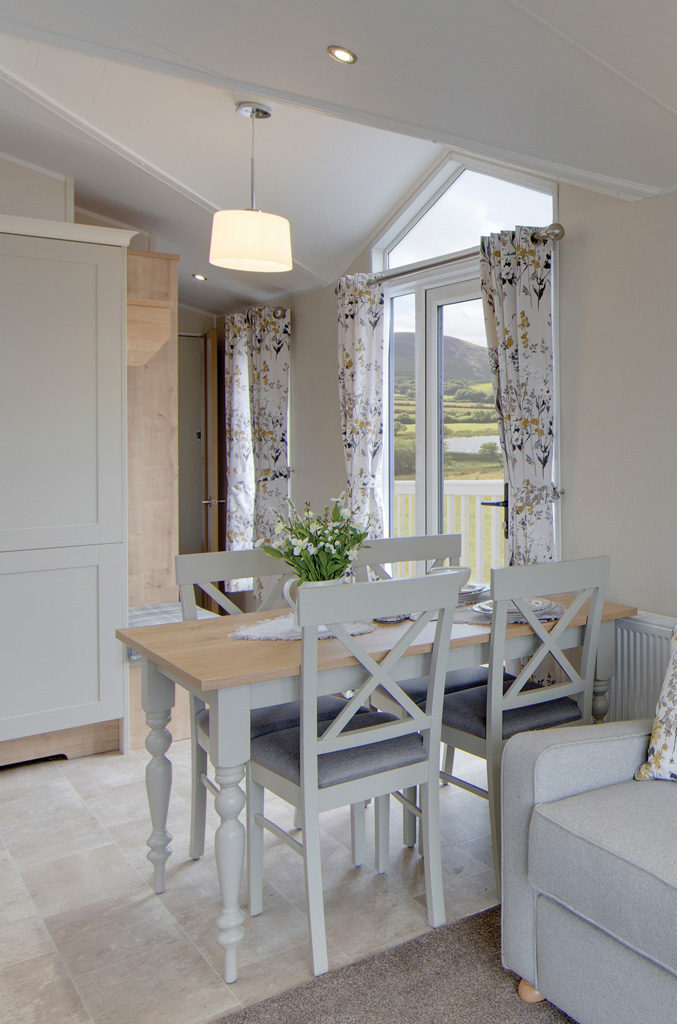
There’s a free standing dining table with four high backed upholstered chairs near the side access door. We noticed there was plenty of room to move this table further out into the kitchen allowing you to walk around it at mealtimes rather than having it against the wall. This side of the kitchen benefits from the door and side window as well as another apex window set into the feature vaulted canopy (or dormer) above the door itself.
Opposite the side door is a very useful padded bench seat, with coat hooks and hat shelf above. There’s also a tall cupboard here for shoes and boots or to store your cleaning things materials.
Access to the bedrooms and bathroom is via a side corridor and the first door to your left takes you into the family shower room. This is a luxurious space with a one-piece glassfibre moulded walk-in double shower at the far end with a feature mosaic wall panel, a bi-fold glass door and a thermostatically controlled shower head.
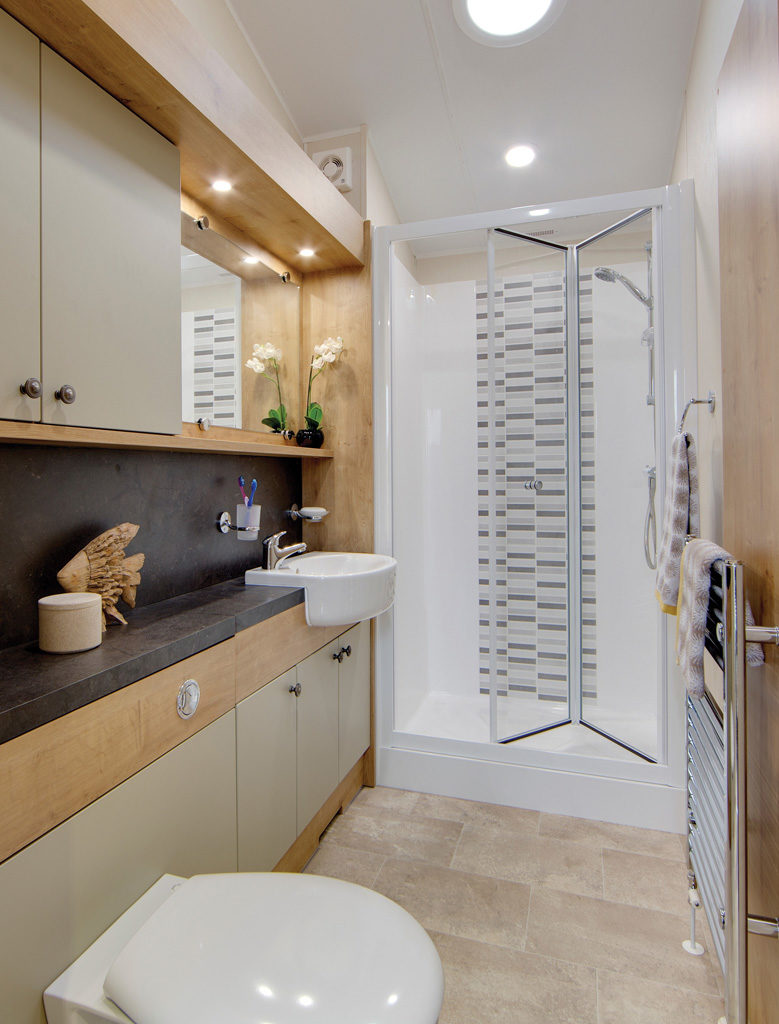
A splendid storage ‘wall’ with integrated handbasin and a low profile toilet are to your left and some real thought has been put into this design – there’s loads of storage in cupboards and shelves, a huge illuminated mirror and all the toilet mechanism is hidden away inside the wall. Opposite, a stainless steel radiator also serves as a towel rail, so you’ve always got a warm towel after your shower. The Vogue has a gas fired central heating through a number of wall mounted radiator panels and hot water generated from a high-efficiency condensing combi boiler.
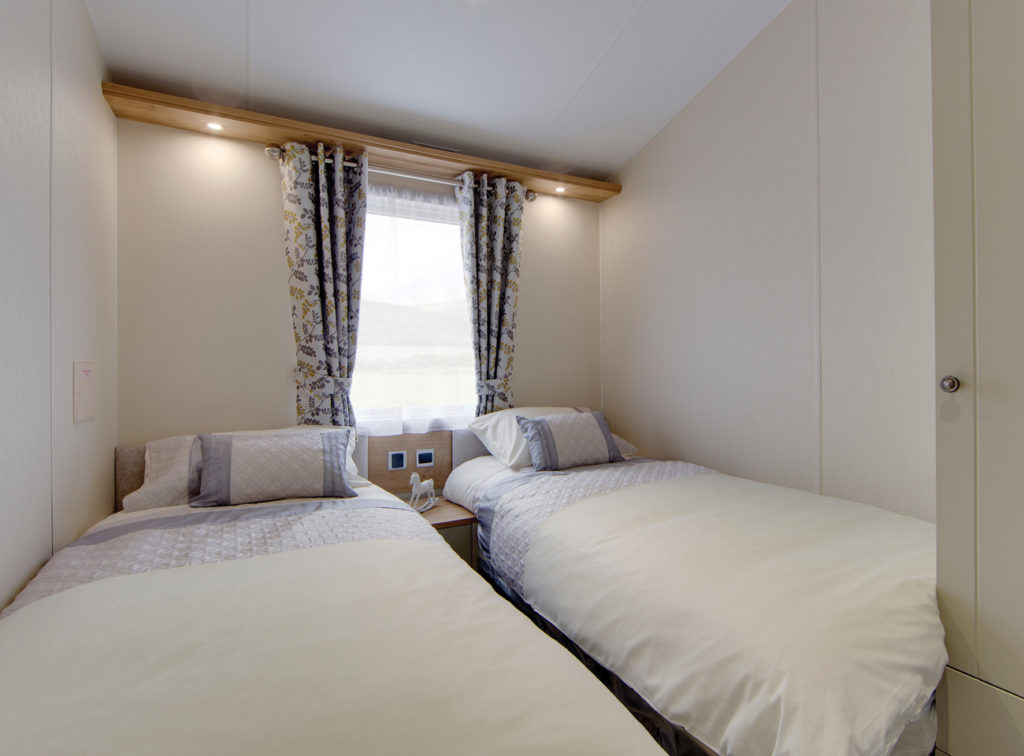
The next door on the left hand side leads to the twin bedroom. Two 3ft wide single beds have a central table with power sockets, padded headboards and a high pelmet like shelf that has two reading lights fitted. A central window lets in a good amount of light and the special edition model has a bedding pack with scatter cushion covers supplied as standard. A small wardrobe stands at the foot of one bed in the corner of the room. Although small, you can still walk between the beds (just) and at least you get a full 3ft width mattress.
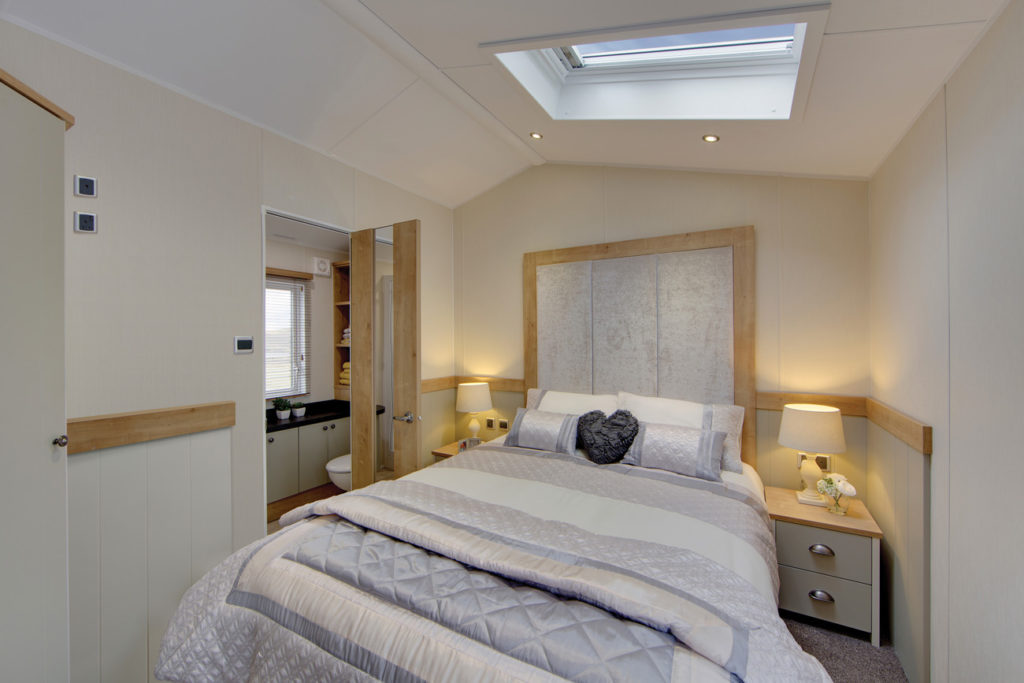
The main bedroom on the Vogue is approached down a short corridor, the one side of which is lined with storage cupboards and extra wardrobe space. Again, the room itself is a well-designed space with light coloured walls, a fitted carpet and another twin set of Velux windows in the roof. An unusual touch is the provision of wainscoting with plank panelling topped with a contrasting timber strip around the entire room – a motif that’s carried up and around the feature upholstered headboard, padded in sumptuous velvet!
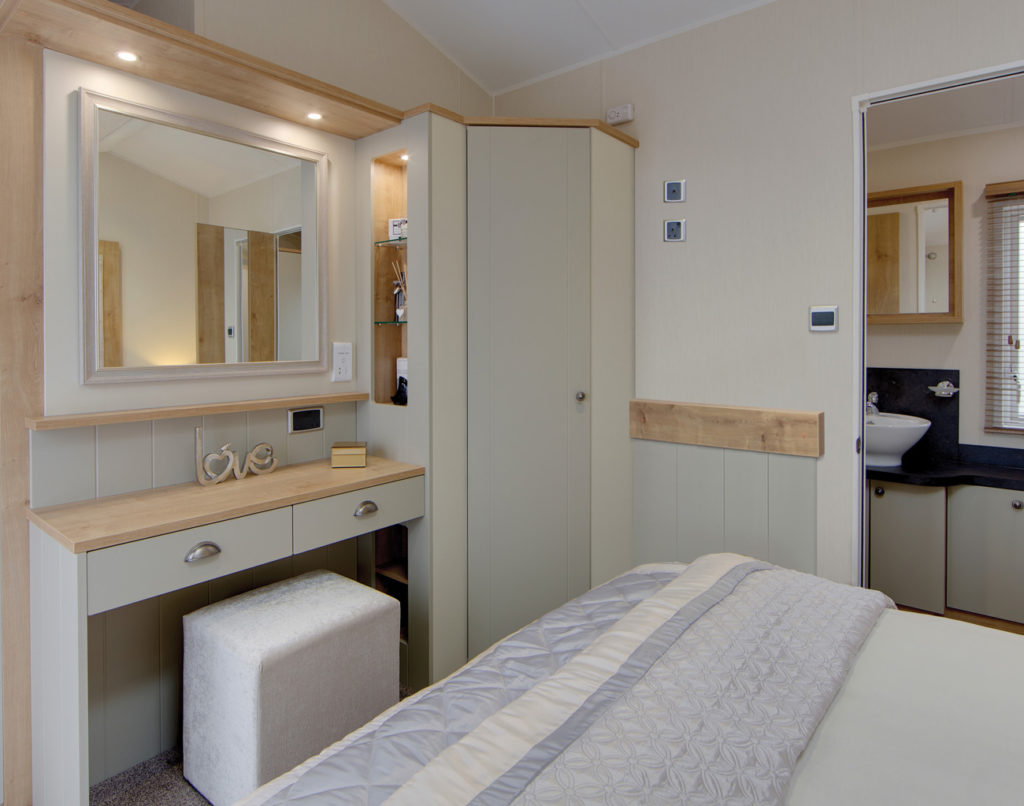
There’s a king size ottaman bed with which lifts up for storage underneath. The bed has a Comfort Plus mattress and, on the limited edition special, a bedding pack and scatter cushion cover set supplied as standard. Either side are bedside tables with drawers and reading lights. At the foot of the bed is a comprehensive array of storage in the form of a vanity shelf and drawers with stool, a large illuminated mirror and corner wardrobe. High quality switches and sockets are scattered about and there’s a TV and aerial point provided.
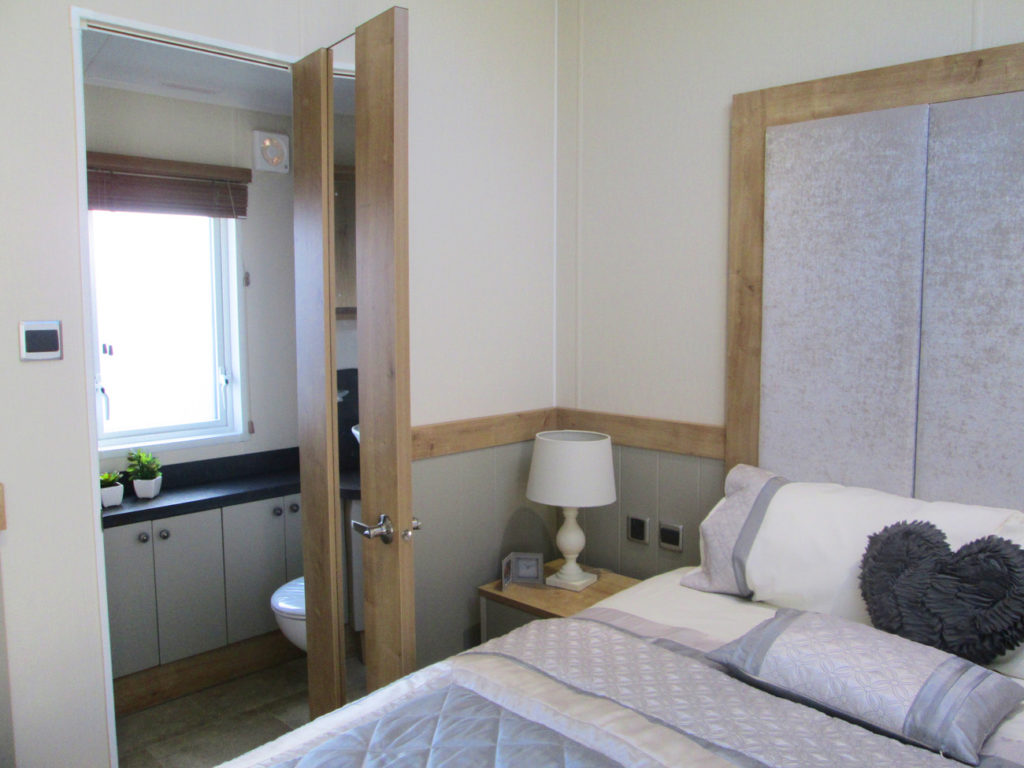
A door leads off into the en-suite shower room which, like the family shower room, is well thought out with a shower cubicle, double flush toilet and an integrated storage unit with cupboards below, with a contemporary designer hand basin set atop a graphite coloured curved shelf.
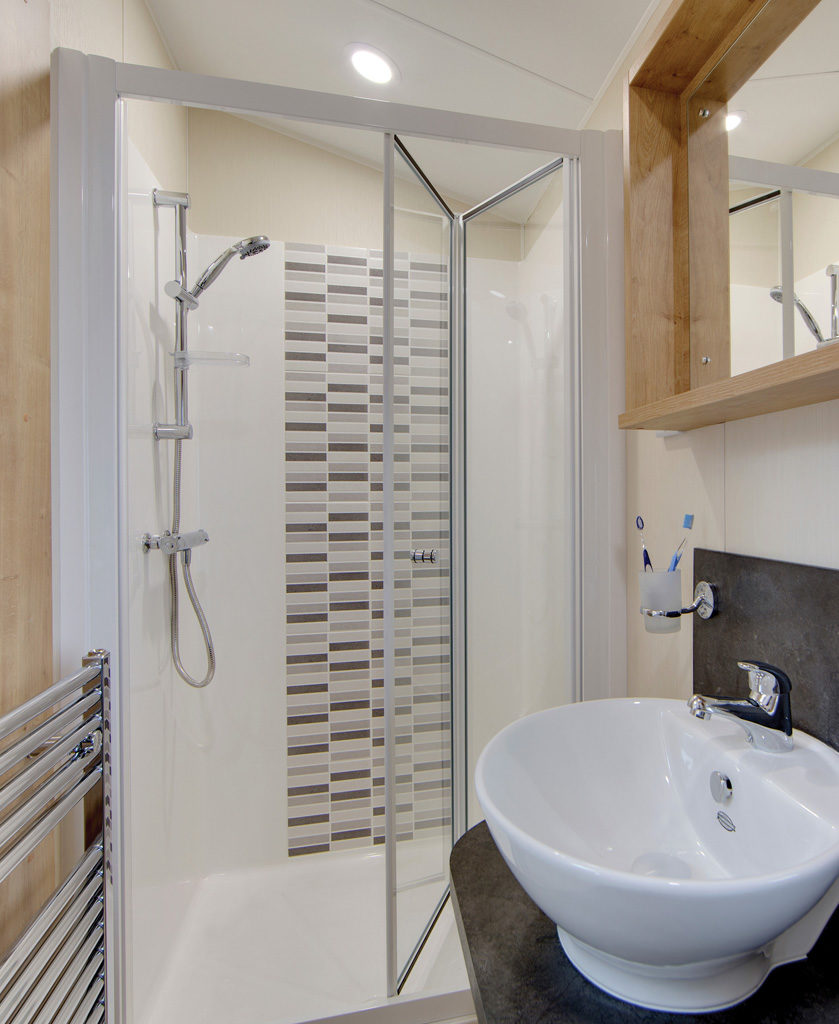
Verdict
The Vogue has been produced to celebrate 70 years of Willerby building holiday caravans and is a real tribute to their design, construction and versatility. It has lots of added extras, an overall luxurious feel and some unusual touches. A winner that’s sure to be popular with families or retired couples.
Plus Points
Superb kitchen with all major appliances included.
Expensive finishes including wood panelling and Velux roof lights.
Excellent, modern shower room with bags of storage.
Overall quality feel.
Minus Points
Nothing comes to mind!
In-a-Nutshell
£60,000 might seem a bit steep for a holiday caravan, but what you’re buying is not only a very fully specified and high end caravan, you’re also getting a little bit of history. Well done Willerby – here’s to your next 70 years!

FACT FILE
Size: 43ft x 13ft.
Build Standard: EN 1647.
Berths: 6, in two bedrooms (one twin and one double) with two on an occasional fold down bed formed from the sofa in the lounge.
Key optional extras: Residential BS3632 specification.
Ex works price: £60, 035.86 inc VAT*
For more information email [email protected] or visit www.willerby.com.
*Additional charges will be made by park operators, and/or distributors for transport, siting and annual maintenance. Please check the price carefully before you commit to buy, as prices vary considerably dependent, amongst other factors, on the geographical location of your chosen park.





Very nice, we have a 2015 ABI Westwood and the layout is very similar. The Westwood has a bath in the family bathroom and double wardrobe plus dressing table in second bedroom, however this is still a very good spec, well done Willerby, I’d be interested to know what the parks will churn it out for, Westwood is top of the ABI fleet and was expensive, I dont think this will be much cheaper!
Thanks for the comment Jackie. Willerby seem to have made a winner with the new Vogue.
Very nice but still looking for one that the second bedroom will fit comfortably a double bed