The Lancaster static caravan from Pemberton was a popular viewing choice for visitors to The Lawns this year where it attracted much attention for its spacious, open-plan rooms and practical layout.
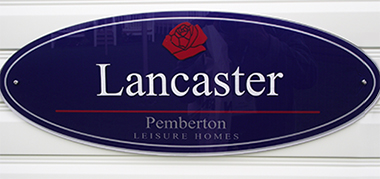
Designed to make a real impact with holidaymakers, the model comes in five versions;
- 30 x 12, 2-bed
- 33 x 12, 3-bed
- 35 x 12, 2-bed
- 37 x 12, 2-bed (the model reviewed here)
- 37 x 12, 3-bed
All of these are priced between £26,496 and £31,497, making them ideal mid-entry or up-scale caravans.
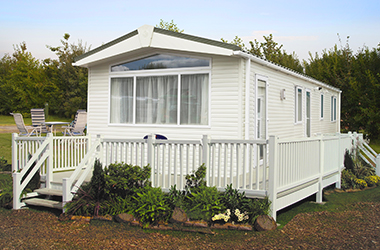
The Pemberton Lancaster exterior features a pitched, pan tile roof with guttering and 150mm of fibreglass insulation with PVCu windows – double glazing comes as an optional extra. The whole home sits on a pre galvanised chassis (always important as many of these homes will be situated close to the salty air of the seaside), and a range of claddings are available from grain effect plastic through timber and the ever-popular Canexel system. The floor is constructed of tongue and groove P5 moisture resistant boards with 60mm of insulation – the same thickness of which is also applied to the walls.
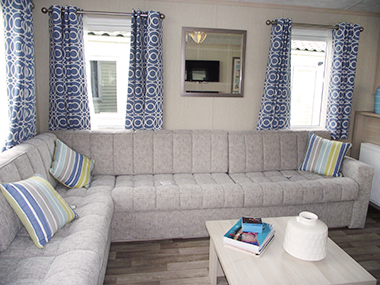
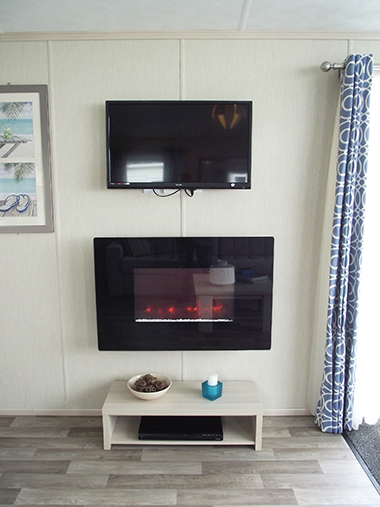
Our first impression when walking through the single glazed door into the lounge area is one of light and airiness with fresh colours of light cream walls and grey seating offset with mid blue and yellows picked up in curtains and scatter cushions. The first thing to hit you is the huge L-shaped sofa with enough space to seat six or eight people in comfort. There is also a fold out sofa bed under one of the units for extra sleeping accommodation. This takes up the whole of one corner of the lounge and looks across to an electric flame effect fire and flat panel TV on the opposite wall. A small wood effect DVD/satellite unit is positioned below the fireplace and a central coffee table completes the space.
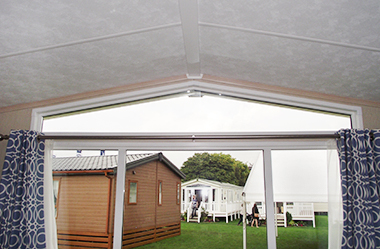
The main source of light is from two side windows behind the sofa and the massive end window, with its vaulted shaped top allowing the maximum amount of natural light to flood in. The durable wood-look flooring is contemporary, complimenting the light and bright colour scheme.
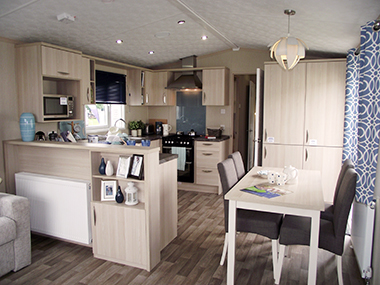
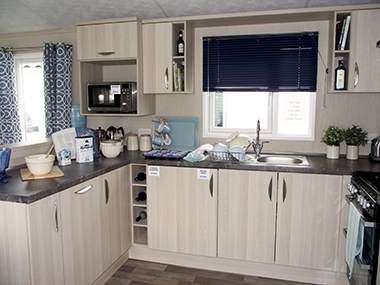
Next comes the open plan kitchen and dining area. The kitchen is C-shaped and, in the model we looked at, had light oak units with stylish, curved metal handles topped with black granite effect counters. There are plentry of storage cupboards both above and below with built in wine rack, microwave shelf (the actual oven is an optional extra), and large stainless steel sink/drainer in the middle with window behind.
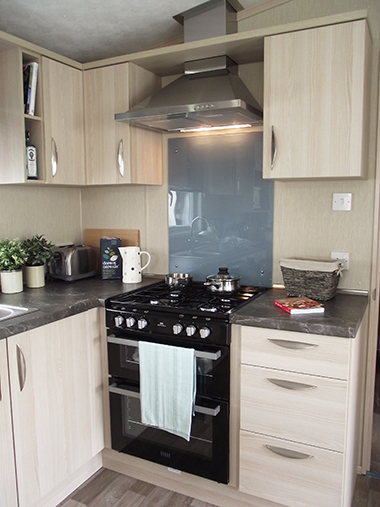
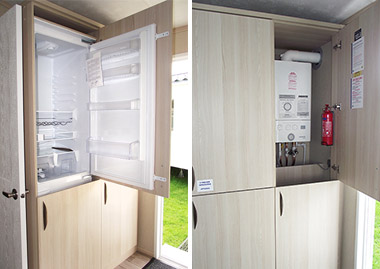
To the right is an integrated cooker with grill, oven and electric ignition plus further storage in the fom of drawers. On the opposite side, a fridge/freezer unit with cupboards sits beside another glazed door leading to the outside. These cupboards also conceal the Morco central and water heating boiler for the caravan. The dining area features a table and four chairs and is situated in the space between the lounge and kitchen. We liked the open plan design which allows conversation between the cook and lounge occupants, the amount of storage and the ability to upgrade appliances to include a washer/dryer and dishwasher, although we felt it was a little mean not to include a microwave oven at this price point.
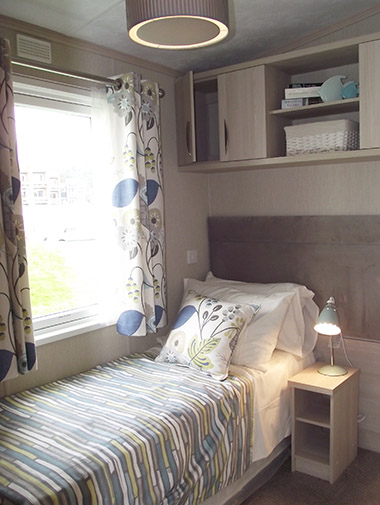
Moving on through the central door leading from the kitchen to the sleeping accommodation, a short connecting corridor has a door on the left which opens onto the single bedroom. This is a charming space with bed, bedhead and bedside table on a carpeted floor. There are overbed cupboards and shelves plus a small wardrobe at the foot of the bed. The bed it positioned close to the single, large window which lets in lots of natural light to the whole room. The colours used here of greens and blues with contrasting browns on headboard, carpets and fittings are both calming and relaxing.
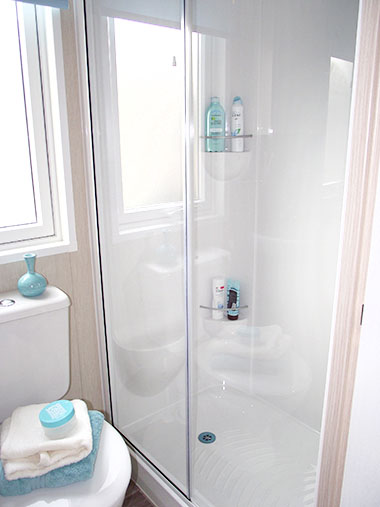
Opposite, across the corridor is the door leading to the main bathroom. The has a large walk in shower with sliding door and thermostatically controlled shower unit to the right with a central flushing toilet central and ceramic pedestal handbasin to the left. The same, easy clean block flooring as used in the kitchen is featured here and there is a radiator with tower rail over it and semi-opaque window with blind.
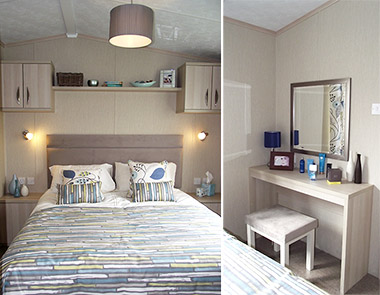
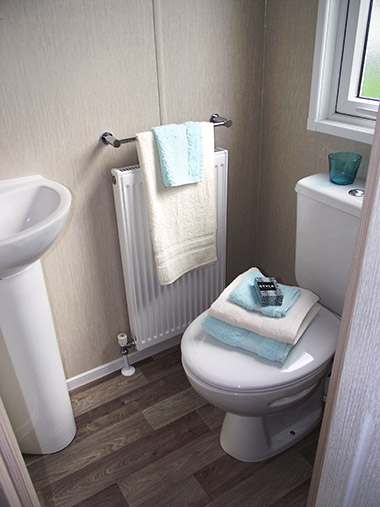
The final area of the Lancaster is the master bedroom, accessed through a door at the end of the corridor. This has a centrally positioned double bed (one with lift-up storage is available, again as an optional extra), bedside tables on both sides and a nicely padded headboard. Twin storage cupboards linked by a shelf are positoned above the bed and the room benefits from the high, pitched ceiling and light brown wall colour. At the foot of the bed on one side sits a vanity unit with desk, mirror and stool, whilst on the opposite side is a double, full height wardrobe. A door leads off into the en suite with flush toilet, corner handbasin and radiator.
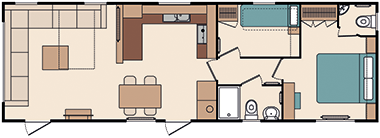
Verdict
For first time static caravan owners or those thinking of trading up a little, the Lancaster range would be well worth considering. Pemberton are known for their quality builds and attention to detail and it really shows in the Lancaster. Plenty of consideration has been given to storage and comfort and there are loads of optional extra packs available allowing the customer flexibility to fully customise their purchase.
Ex works price: £29,999 inc VAT
Additional charges will be made by park operators, and/or distributors for transportation, siting and annual maintenance. Please check the price carefully before you commit to purchase, as prices vary considerably dependent, amongst other factors, on the geographical location of your chosen park.
For further information:
Pemberton Leisure Homes Limited
Woodhouse Lane, Wigan, Lancashire WN6 7NF
Tel: 01942 231221
Fax: 01942 234150
E-mail: [email protected]
Website: www.pembertonlh.co.uk



