A host of high quality features give this smart static caravan an air of affordable luxury.
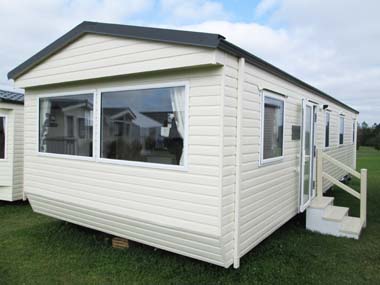
The Atlas Moonstone 3 comes in three options – a 36ft x 12ft three bed, a 36ft x 12ft 2 bed ES and a 35ft x 12ft 2 bed version.
We review the 36 x 12 two bedroomed model here with a flat front exterior, resplendent with two large windows.
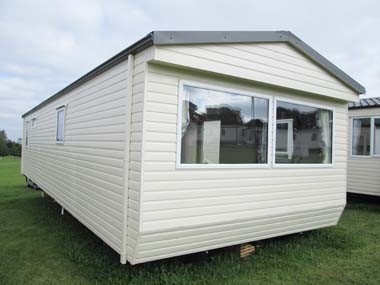
The Atlas Moonstone has a pitched roof topped off with standard steel black pantiles and the sides are in aluminium strip cladding in light cream. It’s mounted on a sturdy steel chassis with pre- and fully-galvanised versions available as an optional extra – well worth having for that super corrosion protection. There are sufficient guttering and downpipes fitted and each window has a small water run-off canopy above the frame. There’s a slight overhang to the front elevation and the bargeboards and guttering are black in contrast with the rest of the caravan.
The range of exterior options for the Moonstone include extra insulation – Atlas have a special insulation package they call Ultrawarm – and several environmental colour schemes for the cladding, including woodgrain. Atlas also uses tongue and grooved P5 moisture resistant flooring, plenty of underfloor insulation and all exterior hot and cold pipework is lagged.
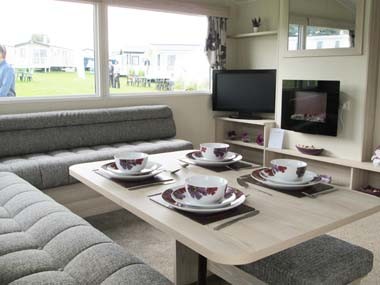
Stepping into the Moonstone, the lounge and dining area are to your left. The main feature here is a large L-shaped fixed seating unit in a grey-brown colour. The section nearest the door makes up part of the seating for the dining unit and there’s a sturdy freestanding dining table and small two-seater stool opposite, making space for four diners.
The main seating runs down one wall and across the front of the caravan. There’s also a pull-out double bed for occasional use built in.
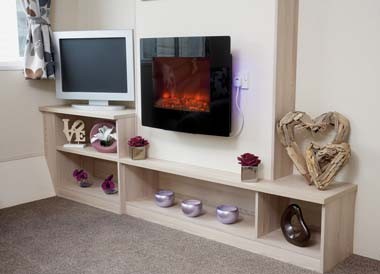
On the opposite wall is a built-in unit with space for a flat screen television and digibox, shelves and a glass flame-effect electric fire mounted on an enclosed chimneybreast with mirror above. Timbering in the static is all a light oak style which contrasts nicely with the beige fitted carpet, upholstery and fabrics. An easy-on-the eye fabric in a floral pattern has been used for the curtains in shades of grey and plum.
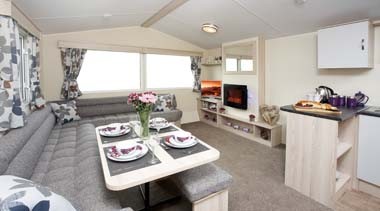
The lounge itself feels spacious, due in no small part to the vaulted ceiling running the full length of the caravan. The windows allow plenty of natural light to flood in and for darker days or at night, several electric fittings are fitted to the ceiling.
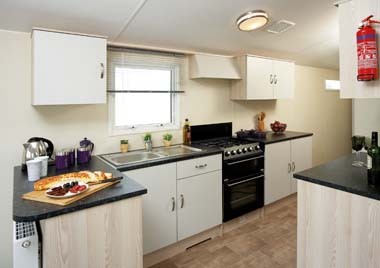
The kitchen is open-plan and is a galley style with a central walkway. There’s a small breakfast bar with a radiator to the lounge and cupboard storage below the worktop. A stainless steel sink with mixer tap below a window surmounts more cupboard space and sits next to to the big integrated oven and grill, complete with four burner hob and electric ignition. There’s an extractor hood above and wall mounted cupboards to either side.
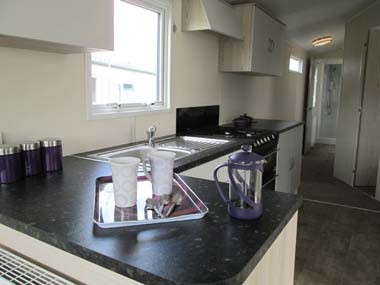
On the opposite wall, another unit with worktop houses a fridge with open shelving to the right and above are more shelves and space for a microwave oven and fire extinguisher. All worktops are in a black granite effect and contrast well with the light timber effect cupboard units.
To the right of the main access door, a cupboard gives access to the caravan’s combi boiler which supplies hot water for the sinks and central heating system. All in all, a nicely laid out kitchen with plenty of storage and workspace. The galley layout allows more flexibility when preparing meals.
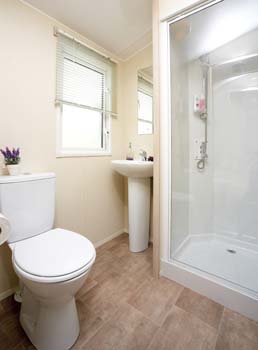
A door just to the left of the kitchen unit leads you to the family bathroom with its large shower cubicle with sliding glass door and thermostatically controlled shower head. A tall, pedestal handbasin is fitted in one corner, with a mirror above – but no storage for pills and potions. There’s also a contemporary styled double flushing toilet.
The floor is a timber effect washable vinyl and all ceramics are white. A window with venetian blind and a radiator complete the scene. The room itself is fairly spacious, but is lacking storage for those bathroom essentials – even a small, wall-mounted cabinet would do.
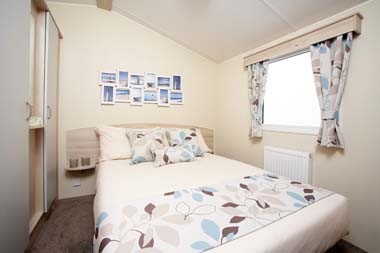
An angled door reveals the bright and airy master double bedroom, featuring a large centrally placed bed (optional lift-up storage beds available), with a curved laminate timber headboard and bedside shelves. There’s a window with radiator under and a double wardrobe with central mirror and a small shelf. Lighting is a ceiling unit but the room lacked even simple reading lights, although these could be retro-fitted.
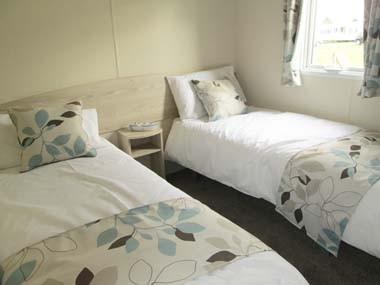
The Moonstone’s twin bedroom is at the back of the caravan. In effect, this is a better space than the double bedroom with twin beds, a central bedside shelf unit and plenty of space to walk between the beds. A built-in double wardrobe has lots of room for holiday clothing and a radiator provides warmth. The standard bedding package is very nice in pastel tones of blue, grey and beige – other colours are available from the list of optional extras.
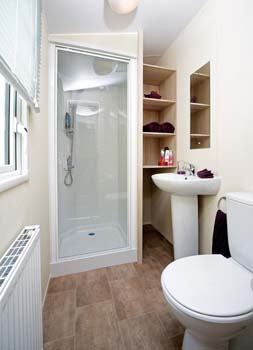
In the corner is an-en suite bathroom which can be accessed from either bedroom. This comprises a shower unit, handbasin and toilet. The room is small, but does have a useful set of shelves built into the corner – ideal for towels. It has a similar finish to the main bathroom.
- Verdict
The Atlas Moonstone offers the potential buyer contemporary styling in an open plan layout. The fitting of two toilets is a nice touch in a family caravan and the imaginative use of space in the kitchen means that mealtimes won’t be too much of a chore. A few more accessories, such as bedside reading lights and a shaver socket in the bathroom, would have been welcome but do not detract from what is overall a pleasant and comfortable static caravan.
- Plus Points
Nice, large open-plan lounge and kitchen.
Well laid out galley style kitchen with plenty of storage.
Stylish design with good use of finishes and fabrics.
- Minus Points
Lack of any storage in the bathroom.
No reading lights in any of the bedrooms.
- In-a-Nutshell
Atlas have offered three versions of a nicely proportioned caravan. The Atlas Moonstone is a well thought out holiday caravan that should suit families looking for space, and a touch of luxury at a mid-price point.
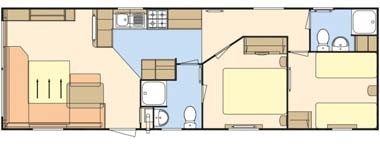
FACT FILE
Size: 36ft x 12ft
Build Standard: EN 1647. BS 3632 Residential spec is available on request.
Berths: 6, in two bedrooms (one twin and one double plus two on pull-out sofa bed in the lounge).
Other layouts available: 35ft x 12ft, 2 bedroom; 36ft x 12ft, 3 bedroom; 35ft x 12ft.
Key optional extras: Galvanised chassis; under counter fridge or integrated fridge freezer; thermostatic radiator valves; various bedding packs.
For more information e-mail: [email protected] or visit www.atlasleisurehomes.co.uk
Get a holiday home insurance quotation from Leisuredays by clicking here.



