The entrance to the Prestige Cottesbrooke park home is magnificent: a symmetrical brick-finished central section under a peaked roof. This is Prestige’s newest park home, unveiled in June 2023.
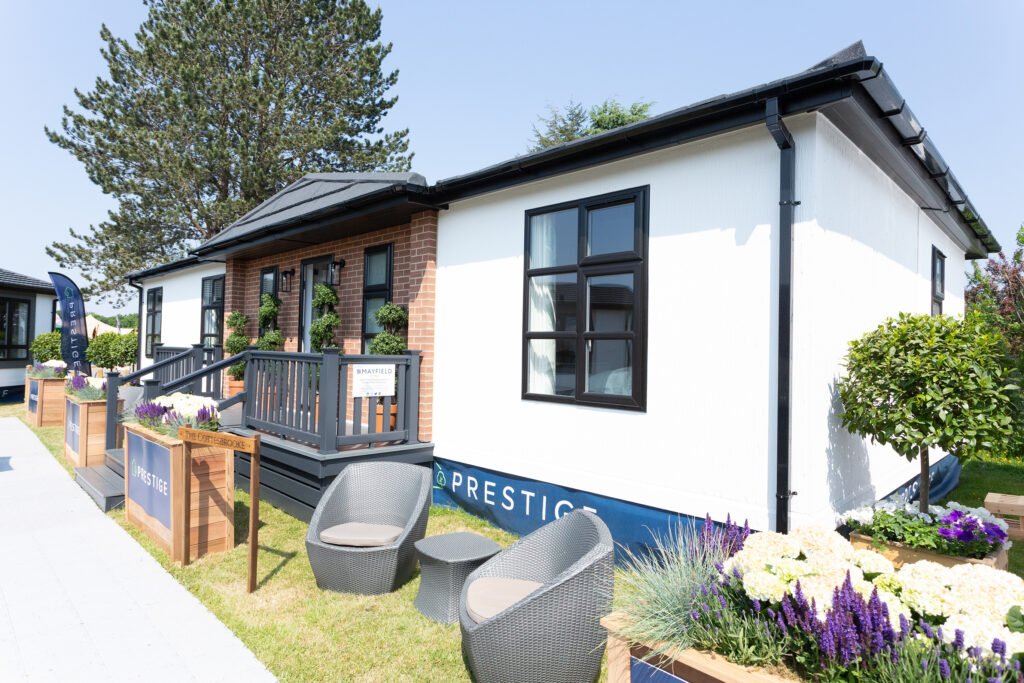
As you step inside, an upholstered seat with three basket-style drawers for shoes beneath, and eight coat hooks plus a mirror and shelves greet you. Then you discover that this home has a study, complete with six drawers in the desk, three capacious shelves in an alcove, and two gorgeous globe lights suspended on arched, chrome frames.
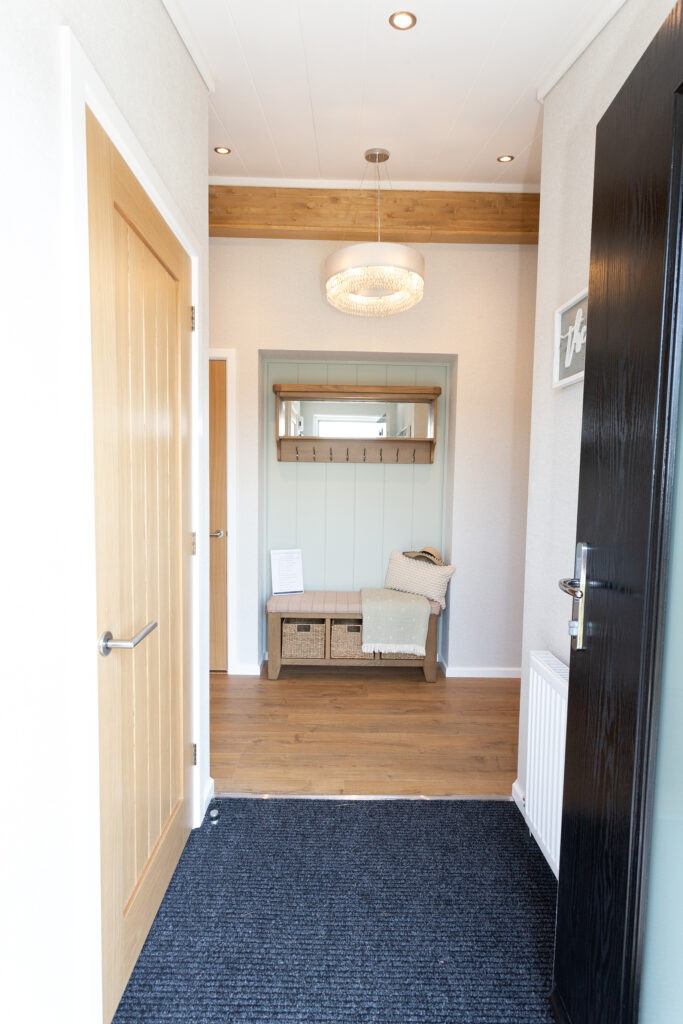
By the time we discover that there’s also a utility room, we’re sure the 50ft x 20ft Cottesbrooke excels in terms of practicality. Here in the utility room, together with a washing machine, are two lower cabinets and three wall cabinets plus a large surface area.
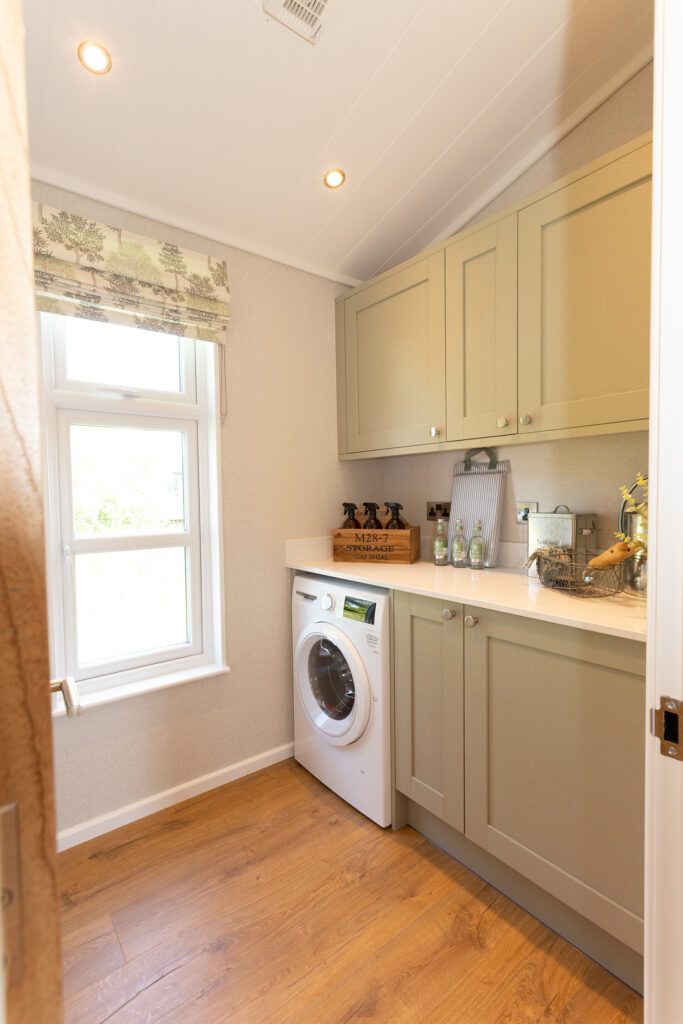
In this video, we take a look inside the all-new Prestige Cottesbrooke park home:
The Prestige Cottesbrooke park home will appeal to buyers who favour a lounge that’s a totally separate room. Double glass doors divide it from the kitchen. The ceiling is vaulted and has a peaked wooden beam that adds immense style.
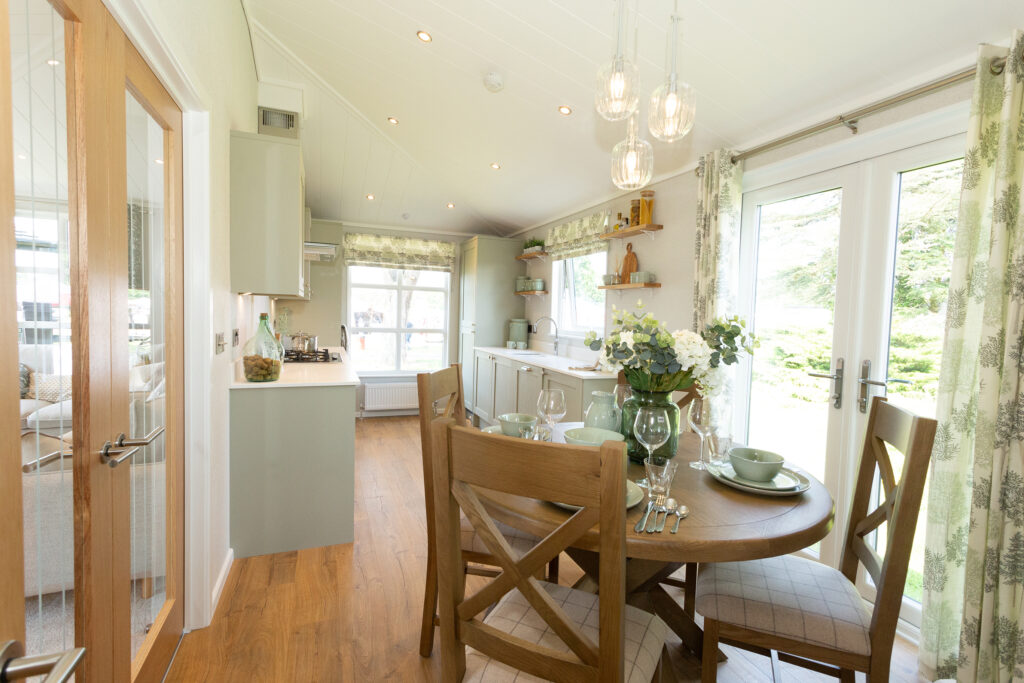
This is a spacious, and yet also cosy, lounge, with two sofas and an armchair. Furniture includes a tall, shelved dresser, a central coffee table and a large television cabinet with a drawer and cupboards on each side; it’s rather traditional-country-chunky in style, with a slight rustic vibe.
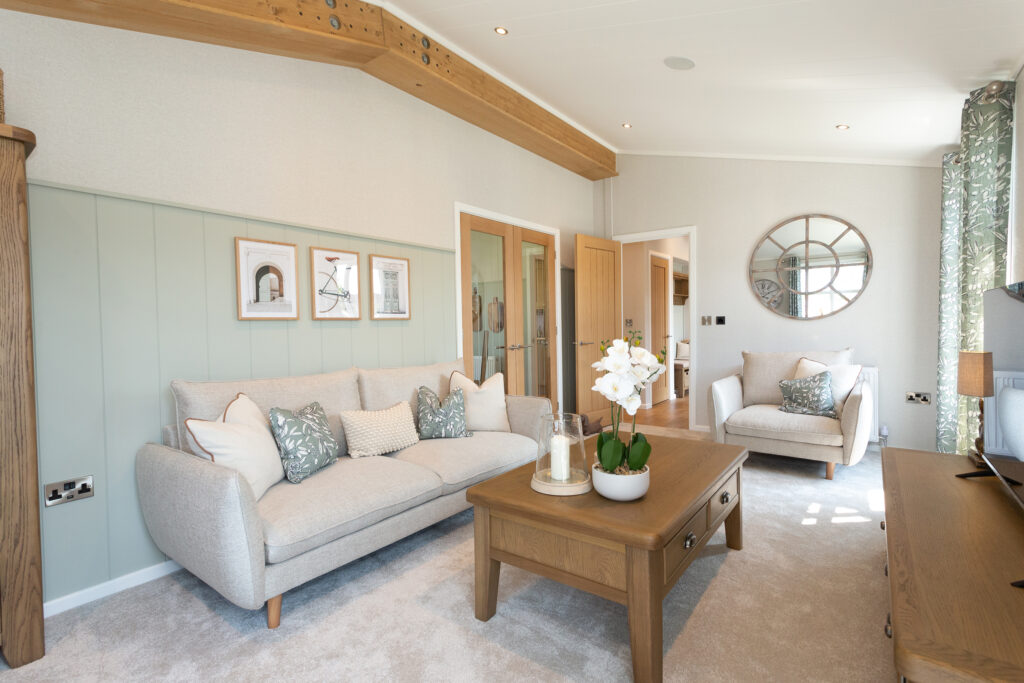
The country theme is underlined by the green curtains, and five of the cushions have a berries-and-leaf pattern in white, outlined in black. The pastel green, horizontally aligned panelling on two areas of the walls also adds to the country styling.
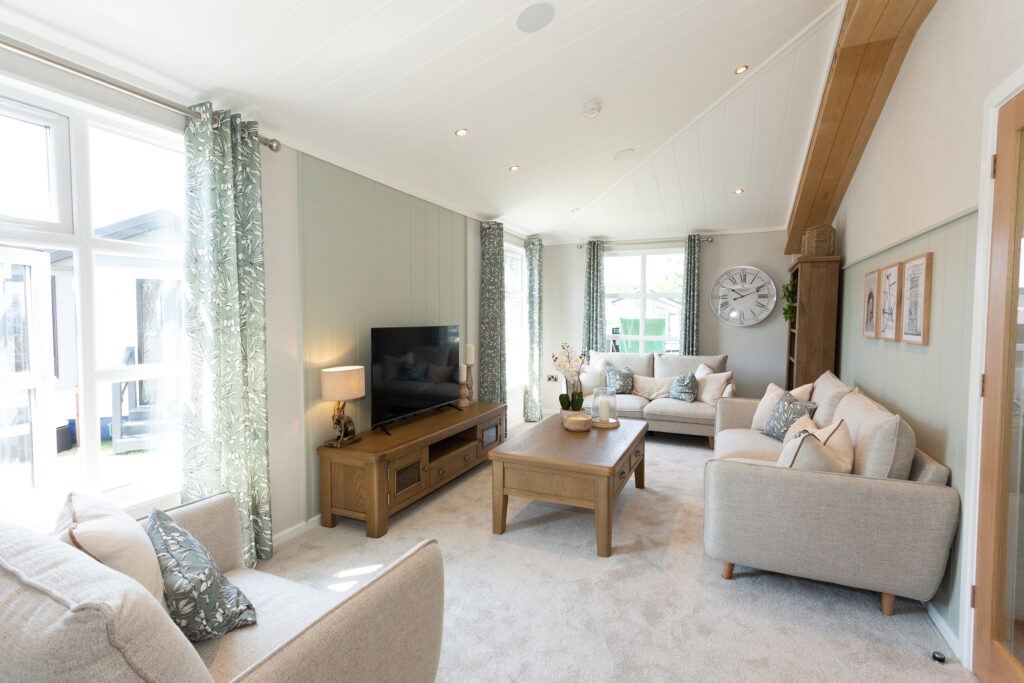
Through the double glass doors into the kitchen-dining room, more farmhouse-country design is introduced by the dining suite. The table base is composed of four converging wooden struts. The chairs are country style. Over the table, three pendant lights hang from a chrome circular bracket.
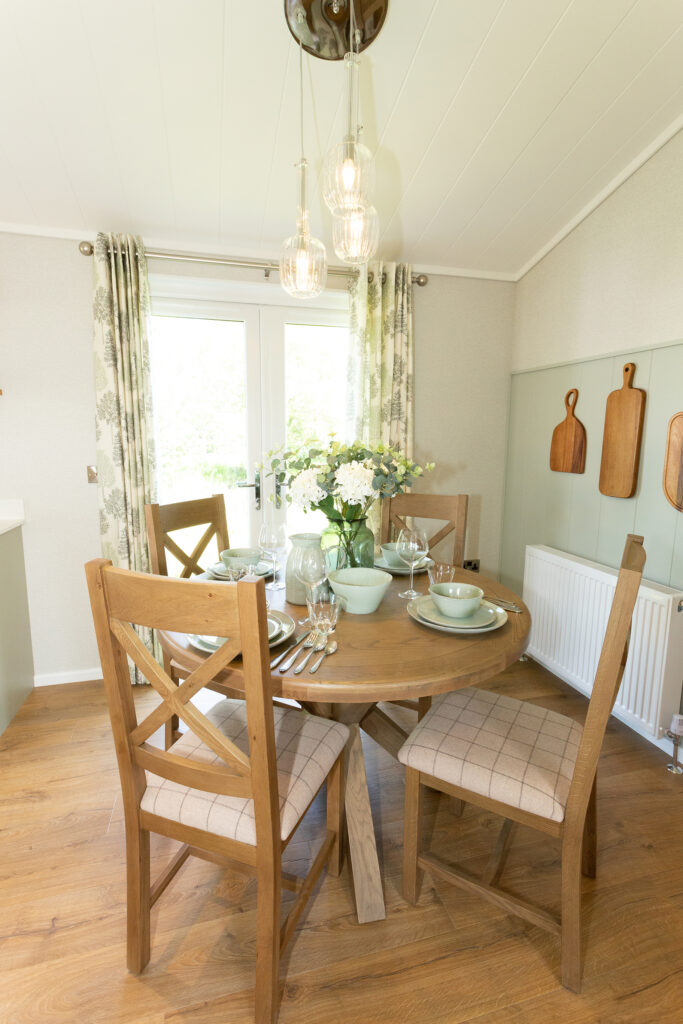
Green makes an appearance in the kitchen too, with a tree motif for the curtains and pastel green units.
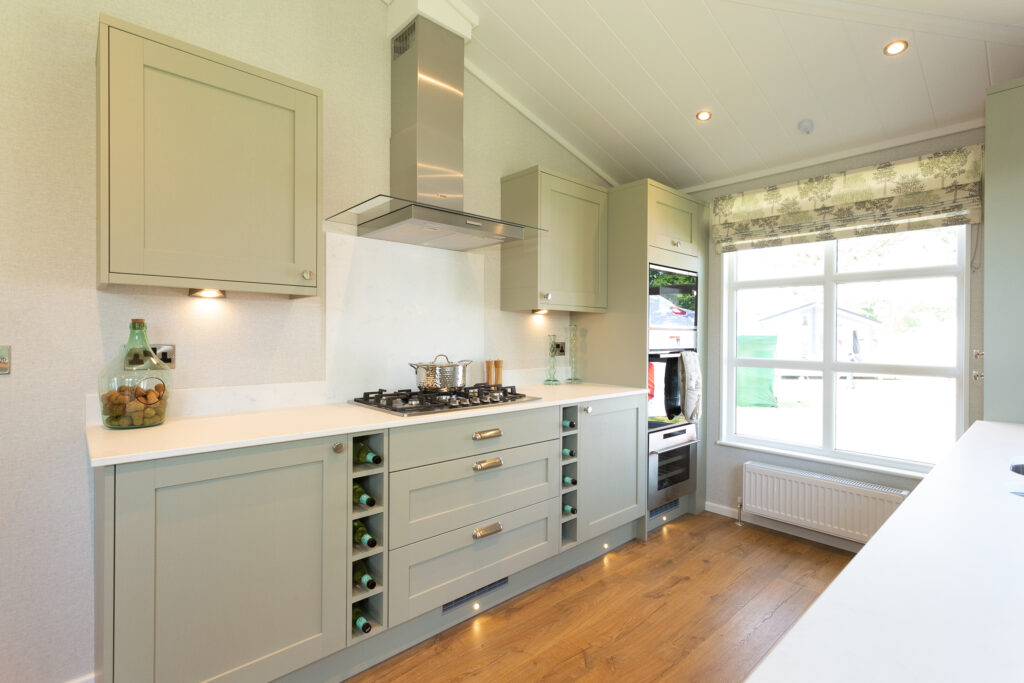
An attractive feature of the kitchen is the Mirostone surface (it’s made from acrylic and gives the feel and look of natural stone) which has a drainer with four grooves directing water towards the sink.
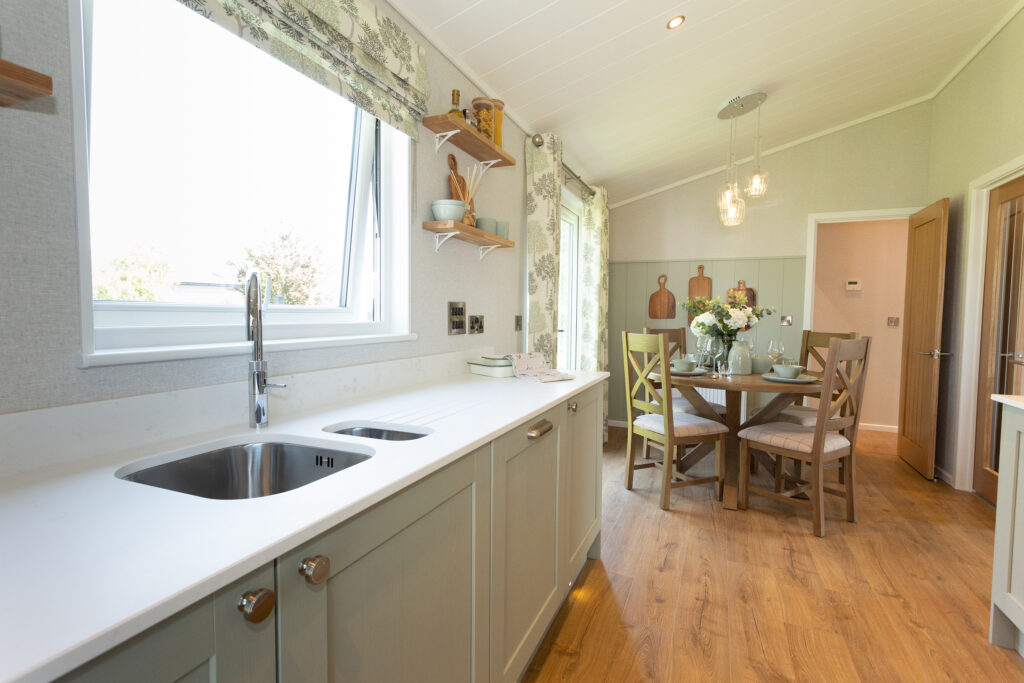
There’s a five-burner hob, a dishwasher, and plenty of wine provision (very important!), with 10 bottle recesses (five on each side of three wide drawers beneath the hob). Spacious cabinets are on each side of the wine rack – and there’s more: a large wine cooler sits under the oven and microwave.
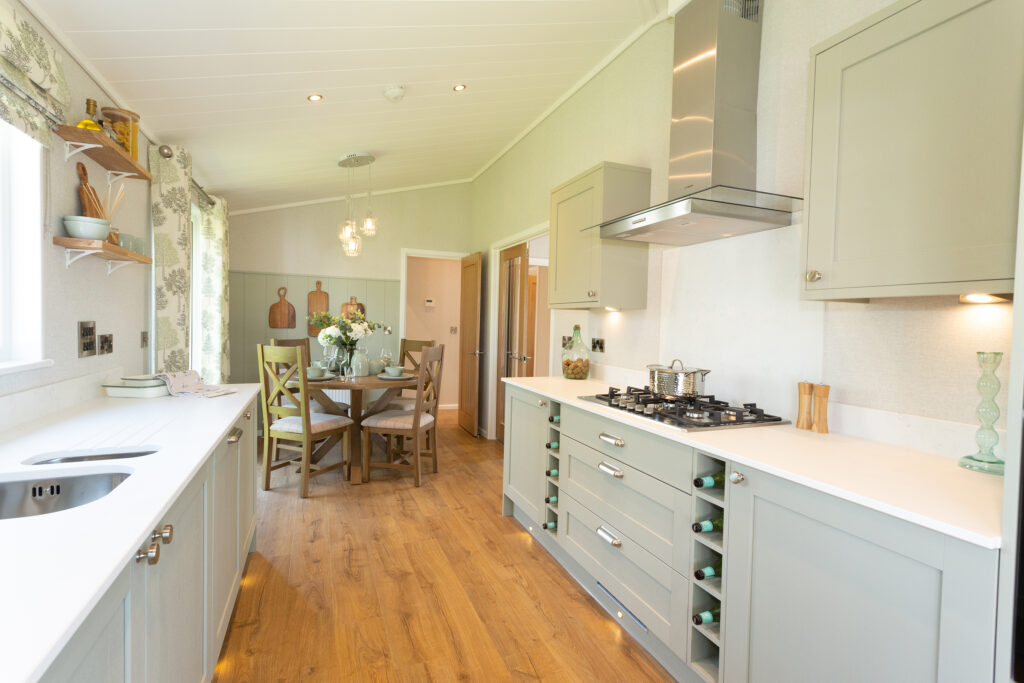
This galley kitchen has great quantities of work space on both sides. Four wooden shelves sit on neat white metal brackets on the wall above the sink area, adding style as well as practicality.
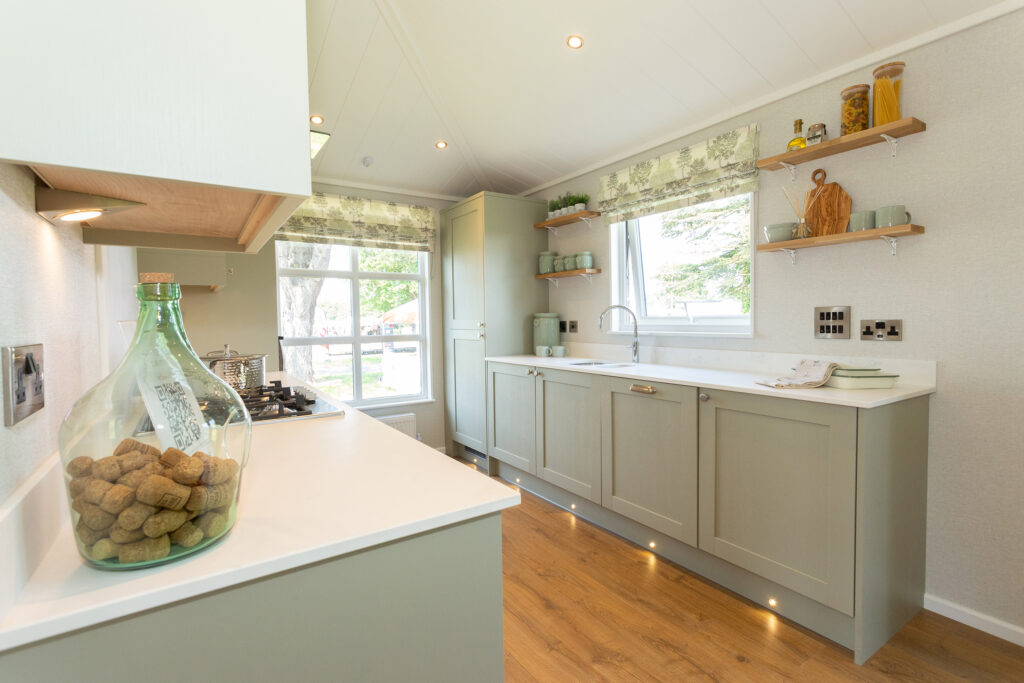
The soft green colour theme runs throughout the Prestige Cottesbrooke park home with both bedrooms having a palette of green shades to create a stunning look.
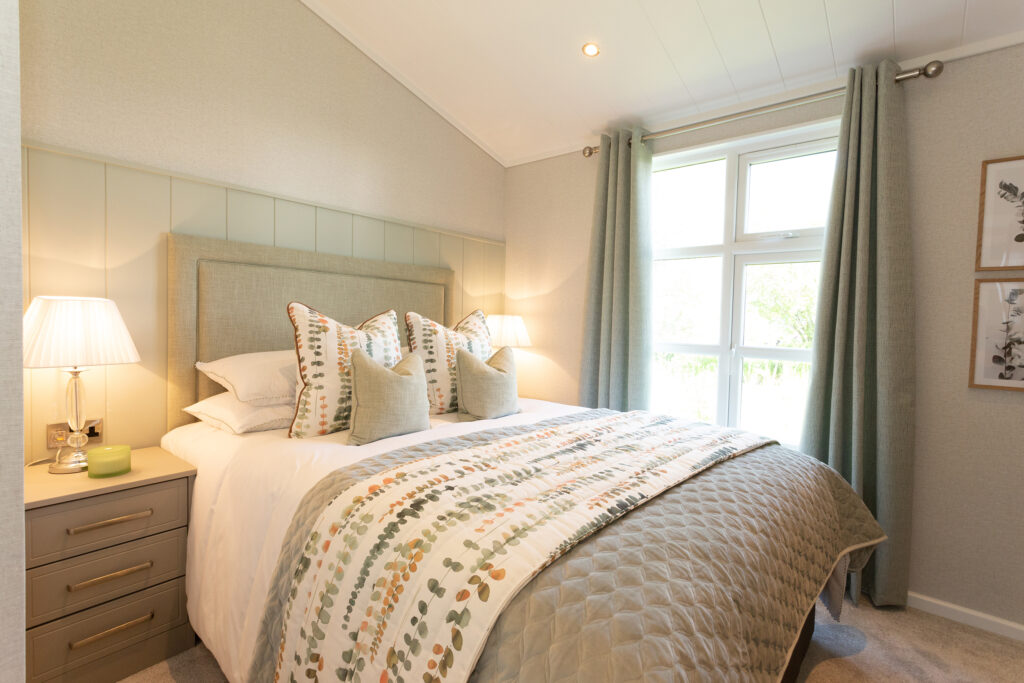
The second bedroom is spacious, and has two wardrobes plus a sizeable dressing table with an upholstered cube stool.
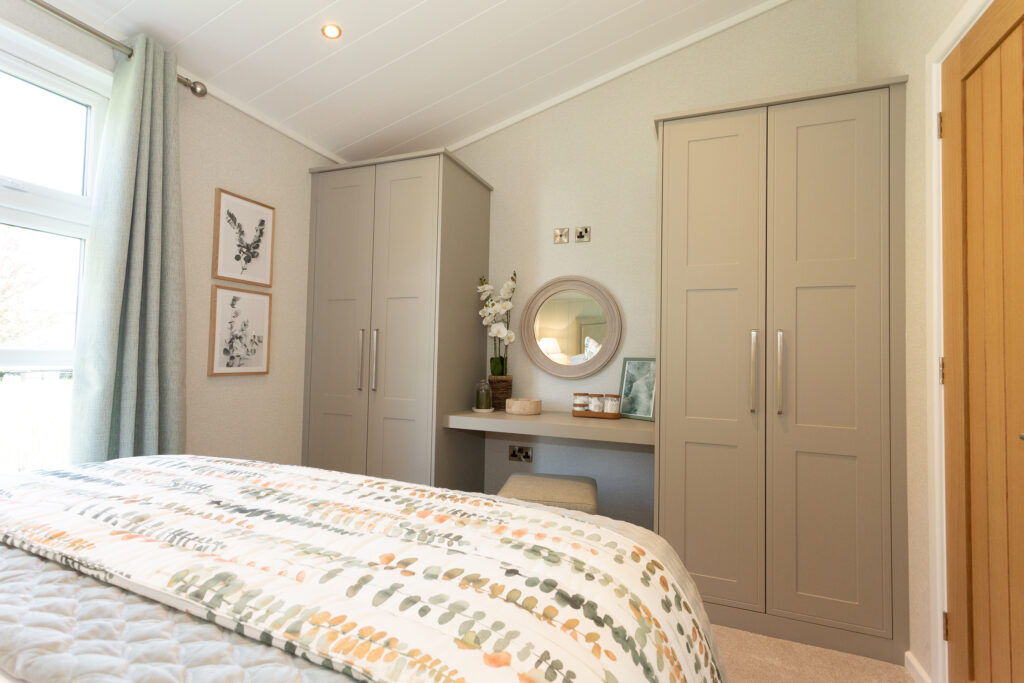
Opposite the second bedroom, the bathroom, with over-bath shower, has a lovely tile style, composed of semi-circles.
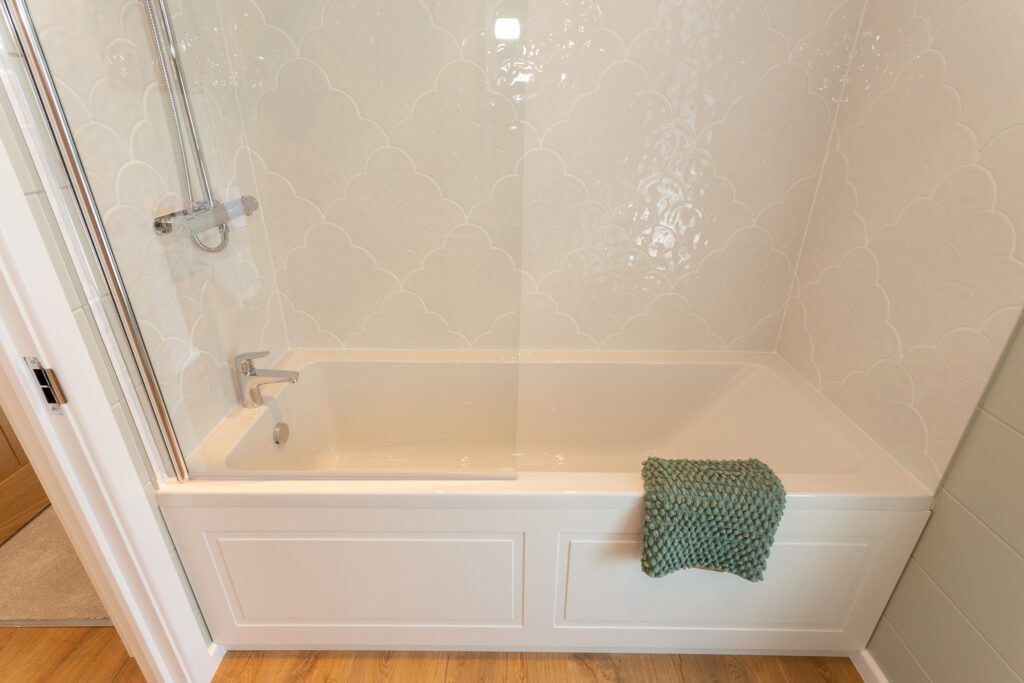
Pale green panelling defines the walls and there is a tall, slim, white-finished towel warmer.
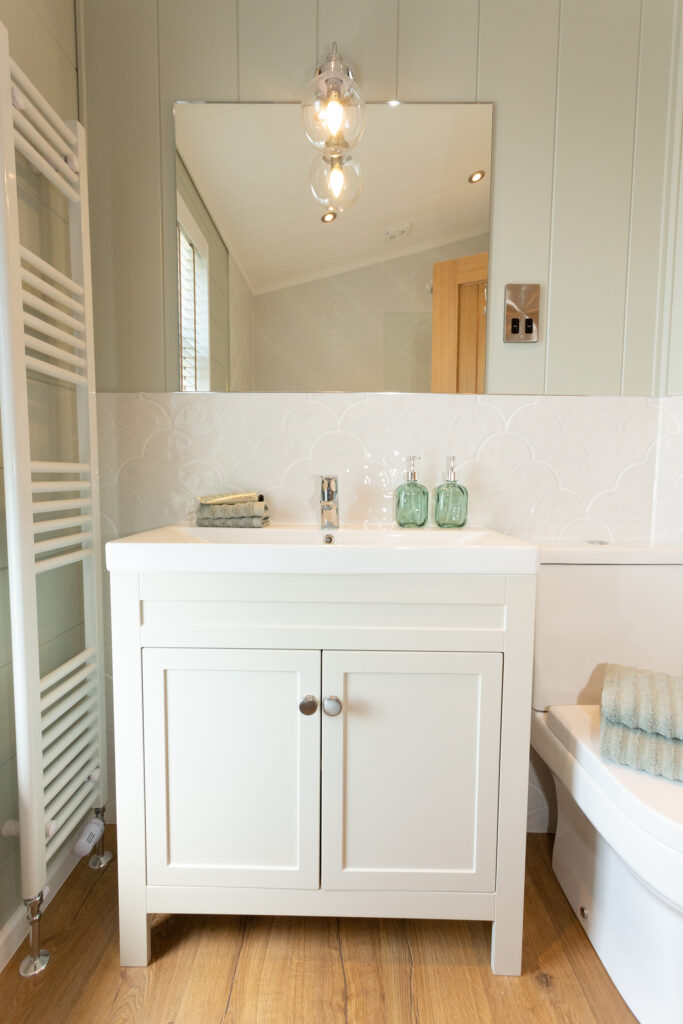
The beam that adds style to the lounge continues down the park home to bring the natural country style to the main bedroom at the back.
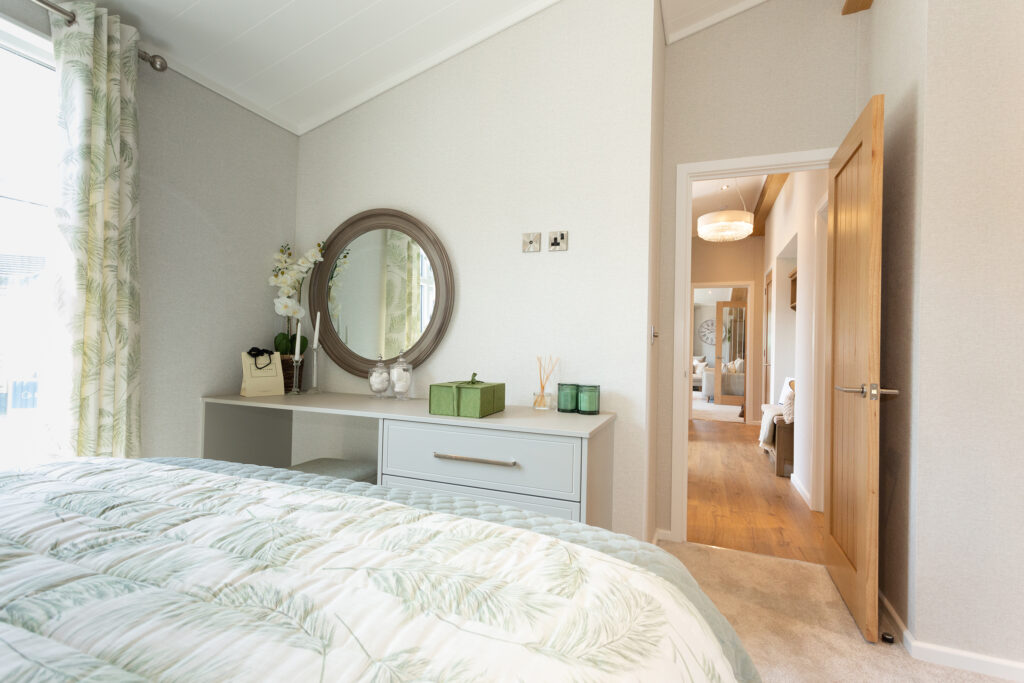
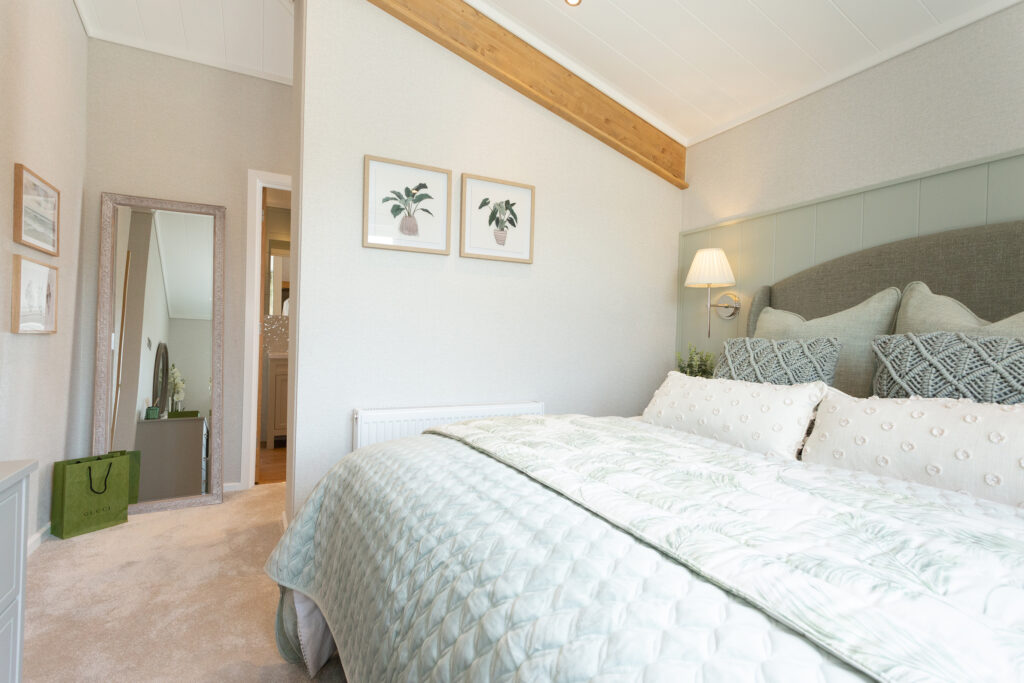
This is a luxurious environment, with a large dressing table complete with three wide drawers, and an upholstered bedhead that has curved and studded sides, creating a cosy look. The vaulted ceiling in this bedroom adds dimension and interest, together with the part-panelling on the headboard wall.
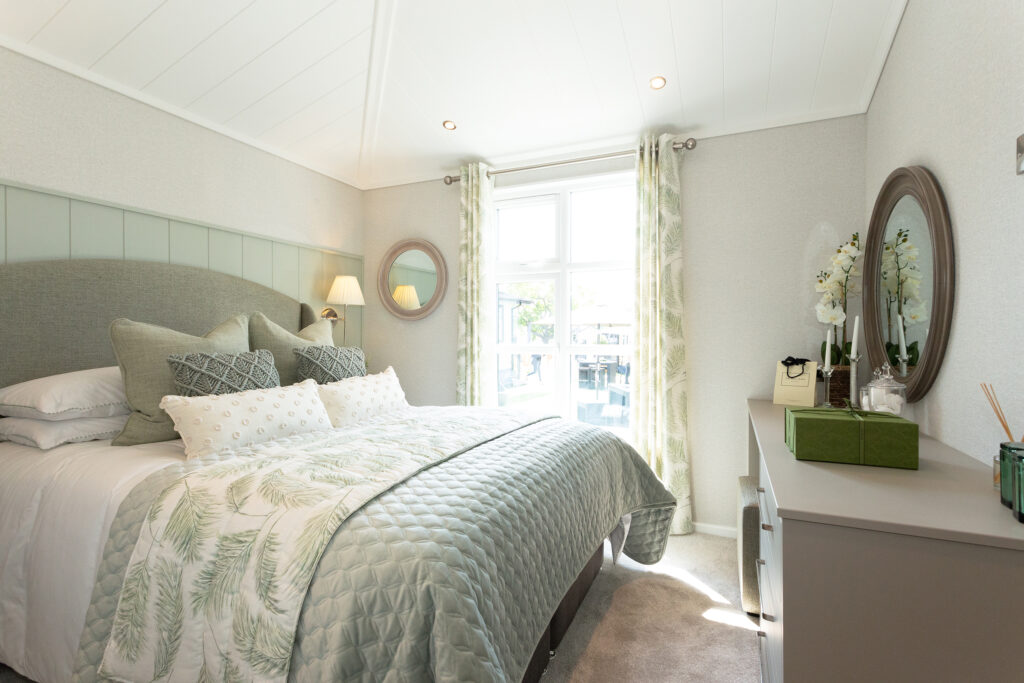
Two steps from the bedroom take you to the dressing room corridor, with two hanging areas plus plenty of shelves.
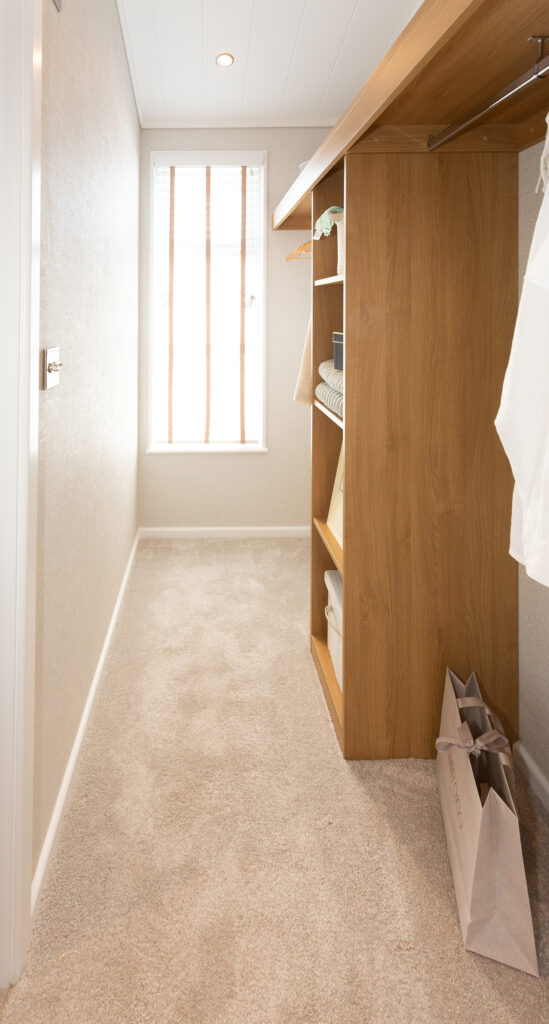
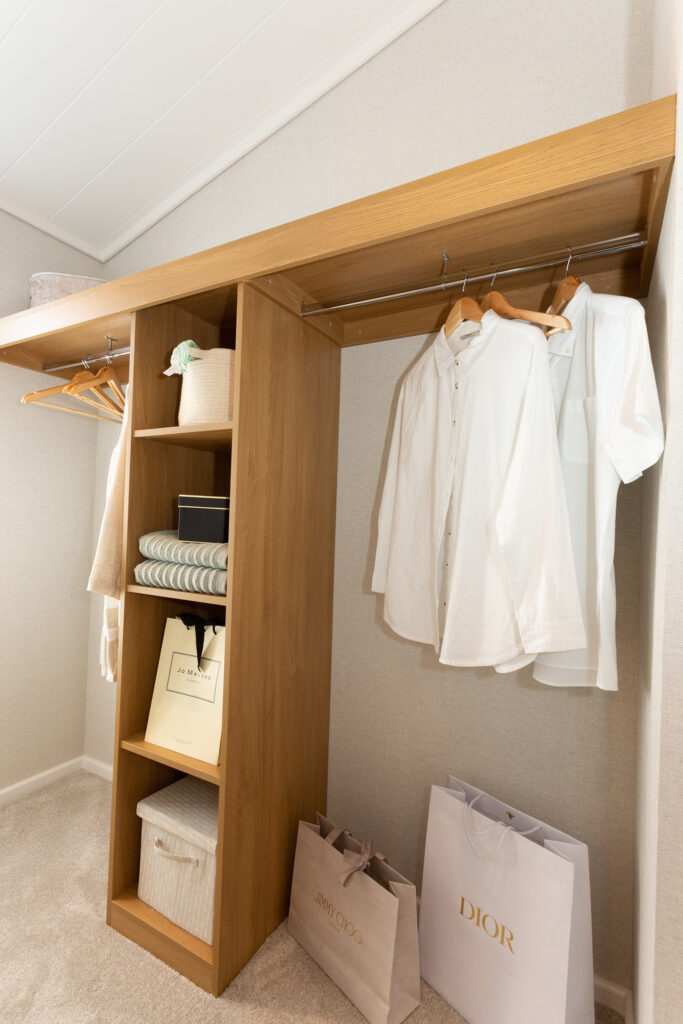
Another two steps take you to the en-suite shower room, which has two basins and more of the semi-circular tile style that we admired as we explored the main bathroom.
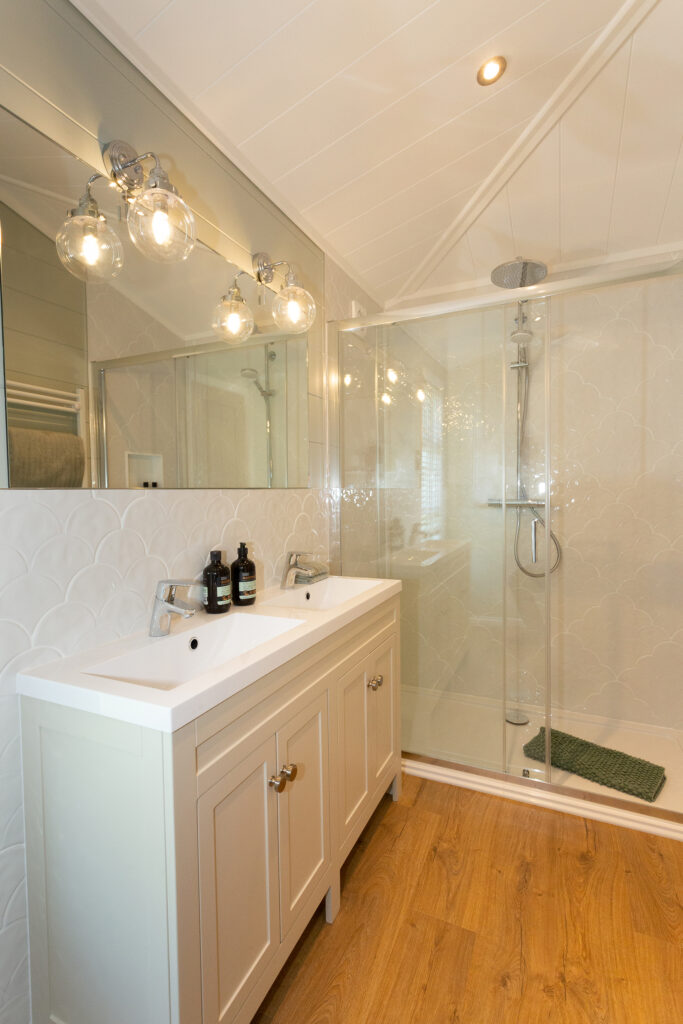
Two clear glass globe lights sit above the large mirror and there is a large double cabinet beneath.
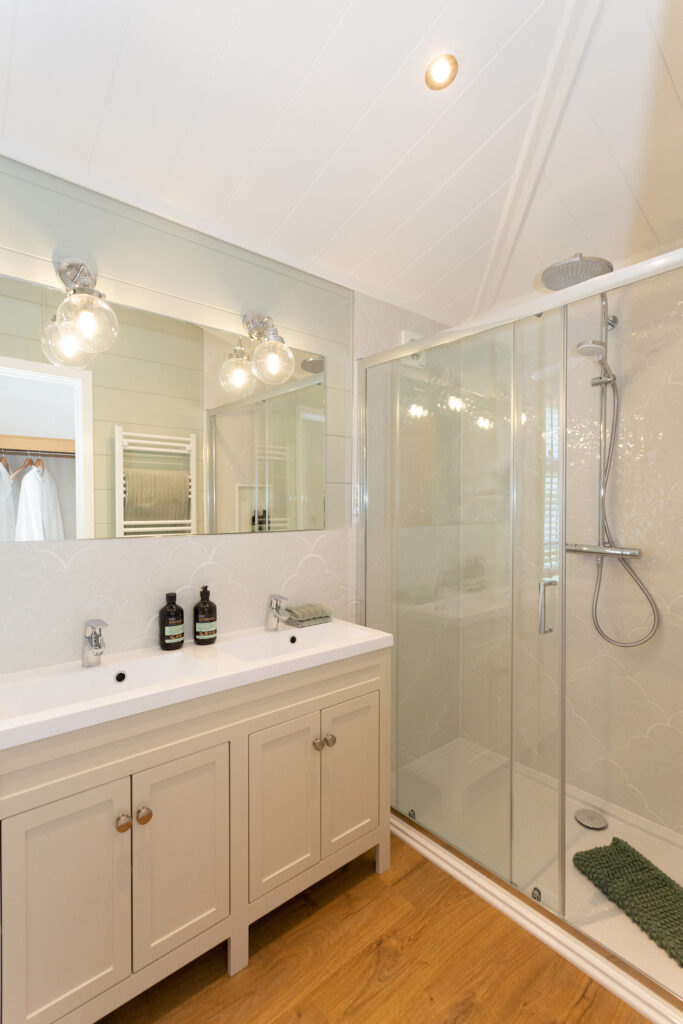
Verdict: With both a study and a utility room, plus a separate lounge, the Cottesbrooke is a park home of many rooms, and it’s also a home of country character. We love the pastel green colour palette, the magnificent brick entrance – and the large amount of surface space in the galley kitchen.
Plus points: A totally separate lounge. A large amount of kitchen surface. Both a study and a utility room
Minus points: None
In a nutshell: A luxury park home with a country character, a spacious kitchen and both a study and a utility room.
Size: 50ft by 20ft
Build standard: BS 3632
Sleeps: Four
Bedrooms: Two
Other sizes available: Lengths of 50ft, 52ft and 55ft, and widths of 20ft and 22ft.
Ex-works price: £240,413*
For more information about the Prestige Cottesbrooke park home or to request a brochure visit prestigehomeseeker.com or call 01933 354000.
*Extra charges will be made by park operators and/or distributors for transport and siting and annual maintenance. Please check the price carefully before you commit to buy as prices vary considerably dependent amongst other factors, on the geographical location of your chosen park.



