A popular choice for those looking for a sophisticated, lavish static caravan
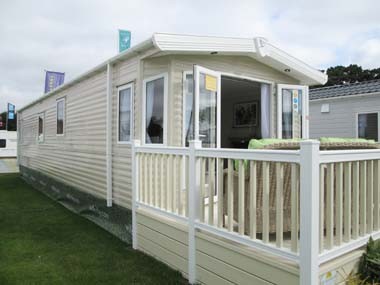
The BK Sheraton static caravan from Willerby Holiday Homes has been fully revised and updated for the 2016 season.
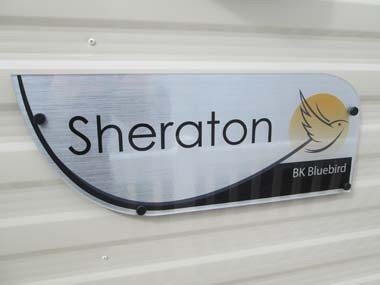
Clad in aluminium, the Sheraton has several colour options of vinyl cladding as well as Canexel and real timber and the steel chassis can be galvanised on request – always a very sensible option in our view. The pitched roof is covered in the usual steel pantile sheets and a nice GRP moulded bargeboard with integral downlights sets off the front eaves and contrasts with the usual array of guttering and down pipes (all these are in white uPVC). Walls and floors are insulated as is the underfloor area and all pipework is fully lagged to protect against the frost.
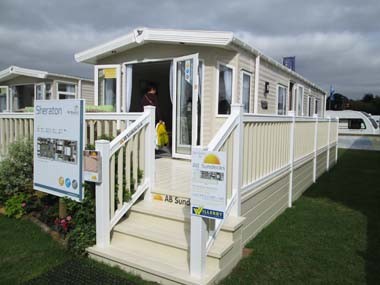
Windows are also in uPVC and feature a large double at the front end of the caravan, smaller side windows and the main glazed access door to the side. There’s an option to change the front windows to a French door, which would be ideal if you were planning to have a wrap-around deck fitted on site. Another option is to change the standard window frames to green coloured ones as well as an option for green cladding – again this might be your choice if you wanted the caravan to blend into a particular site.
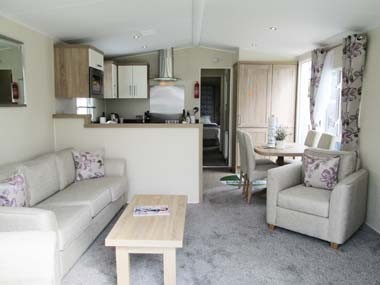
The Sheraton benefits from a gas central heating system supplied by a high efficiency combi boiler; energy efficient lighting and the internal walls have a minimum of 7ft clearance adding to the impression of size.
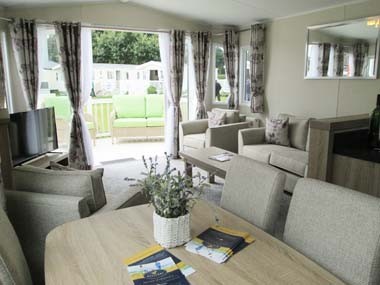
Stepping through the doors from the front deck, you are immediately struck by the spacious, open-plan lounge, kitchen and dining area. A pretty standard configuration, the Sheraton nonetheless has a roomy, light and airy feel to it accentuated by the light coloured fabrics and furnishings incorporating a colour scheme of soft lavender and heather hues, together with lighter wood tones. Natural light floods in from the windows and those large patio doors, and at night, ceiling downlighters illuminate the scene.
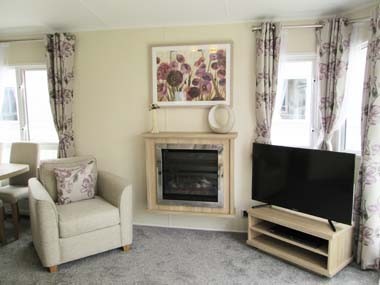
There’s a free standing three piece suite with a pull out occasional bed, a coffee table and a feature fireplace with flame effect fire which creates a warm and welcoming feel to the lounge. A small TV unit with shelves is supplied and the area has a fully fitted carpet with underlay. There’s plenty of wall space for the customer to hang their own artworks or a mirror, as well as installing other personal pieces of furniture.
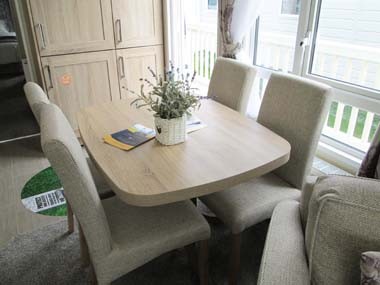
Walking through to the kitchen, to the right is a free standing dining table with four upholstered chairs. This sits opposite one of the large side windows and is therefore well lit. I quite like the idea of a free standing diner as the table could, if necessary, be moved into the centre of the lounge for extra space when eating. Nice to have the option, anyway!
The kitchen itself has a C-shaped configuration and looks very smart with panelled oak effect doors and stainless steel handles, soft close mechanisms and a black counter top. The floor is tile effect vinyl. To the left, as you face the kitchen, is a half-height bulkhead wall with shelf and power socket with a wall cupboard and integrated microwave oven to one end.
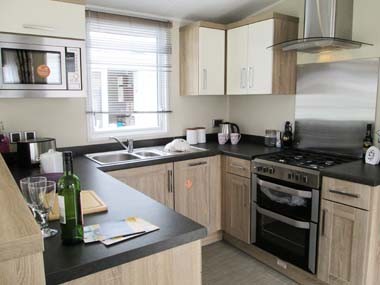
The central section has the sink and drainer with a cupboard below and space for a dishwasher to the right. On the right is another drawer/cupboard combination, the stainless steel gas cooker with oven and hob and another cupboard/drawer at the end of the row. The cooker has electric ignition and has a glass splashback and illuminated steel and glass extractor hood above. On the opposite wall near the side access door is an integrated fridge freezer (70/30 combination) and the cupboard that contains the combi boiler. A well laid out, contemporary kitchen with bags of storage and lots of useful work top space.
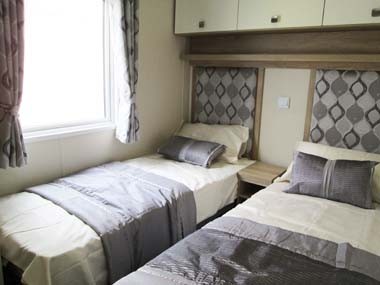
Moving on, the twin bedded room comes next on the left. Unlike many statics, this is a decent size with what look like wider-than-usual beds. There’s enough space to walk between the beds, which are separated by a single, central table. There’s a lilac padded headboard for each bed and a shelf running across the width of the room – very useful for books, spectacles, mugs of tea etc. Above this are three lift-up storage cupboards. A small wardrobe sits at the foot of one bed.
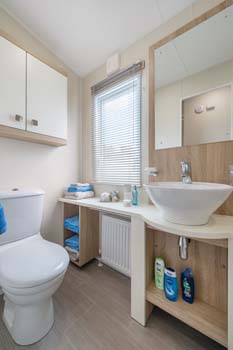
The main family shower room is a lovely space and features a one-piece fibreglass walk-in shower cubicle with folding glass door, designer handbasin, sitting atop a shelf with storage for towels below. A double flushing toilet is fitted and there’s a useful cabinet above. The handbasin also has a large mirror above. Décor is light and bright with white walls, light wood panelling and white ceramics. The floor is tile effect vinyl. The room has plenty of elbow space for drying and does not feel either claustrophobic or cramped.
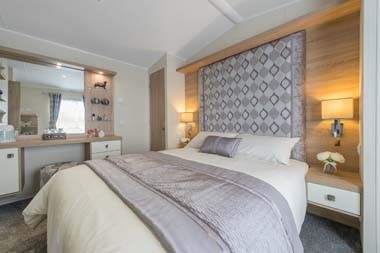
The master bedroom on the Sheraton is a luxurious space and is situated right across the back of the caravan. There’s a sizeable en-suite shower room tucked away behind the bed on the one side with a similar specification of shower, handbasin and toilet to the family shower room. The other side has a huge, walk-in wardrobe – big enough for loads of clothes, shoes and accessories.
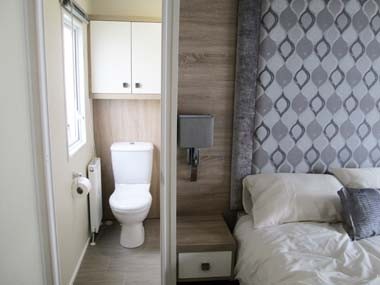
On one wall is a tallboy vanity unit with a large central mirror; glass “nick knack” shelves to both sides, a roomy desk shelf and drawer and cupboard unit either side of the upholstered stool. This has lots of space for all those items of make-up and jewellery! On the opposite wall is a tall chest of drawers with open shelves, giving even more storage.
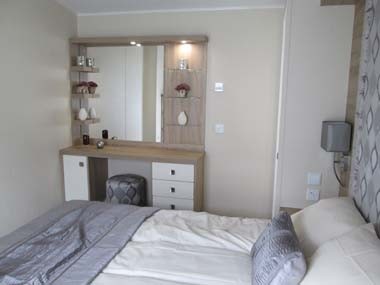
The king-size double bed also has lift-up storage below and a full height padded headboard. ‘Floating’ bedside tables are positioned on either side along with twin feature reading lights with fabric shades on the wall above. Various bedding packs are available as options for both the master and twin beds on the Sheraton. Altogether a lovely room to retire to at night.
Verdict
Willerby’s BK Sheraton is a smashing holiday caravan and offers very good value for money with bags of storage. The company has put plenty of thought into the design and the use of free standing furniture in the lounge and a variety of optional extras make it easy for the buyer to customise to taste. The new colour scheme and overall clean lines plus the sheer amount of useable storage make the Sheraton a caravan worth seeking out.
Plus Points
Well-specified, contemporary kitchen with integrated appliances.
Relaxing, restful colour scheme throughout the caravan.
Great storage in plentiful cupboards in the main bedroom.
Minus Points
None we could think of!
In-a-Nutshell
Sophistication and a stunning interior design in a relaxing, holiday caravan with added value.
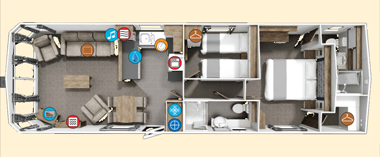
FACT FILE
Size: 39ft x 12ft 6in
Build Standard: EN 1647.
Berths: Up to 6, in two bedrooms (one twin and one double) plus two on an occasional pull-out bed in the lounge.
Other layouts available: BS3632 Residential Specification on request.
Key optional extras: Windows to replace French doors at the front; exterior cladding – real timber, Canexel and vinyl options; Environmental ‘Green’ exterior with green window frames; integrated washer/dryer or dishwasher; Bedding pack (silver); European specification.
Ex works price: £44,646.93* inc VAT
For more information email sales@whh.co.uk or visit www.willerby.com
*Additional charges will be made by park operators, and/or distributors for transport, siting and annual maintenance. Please check the price carefully before you commit to purchase, as prices vary considerably dependent, amongst other factors, on the geographical location of your chosen park.



