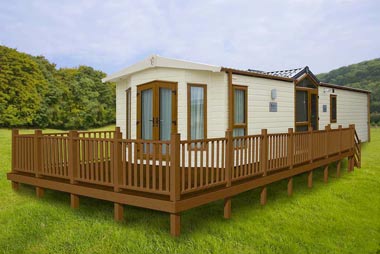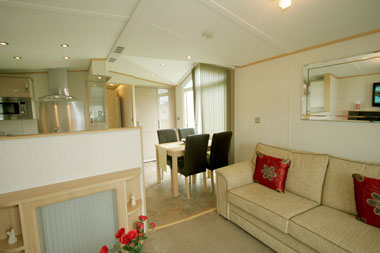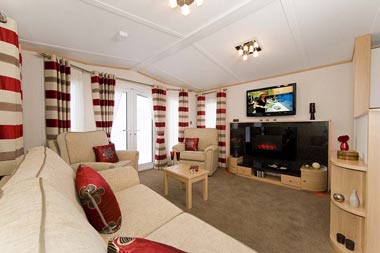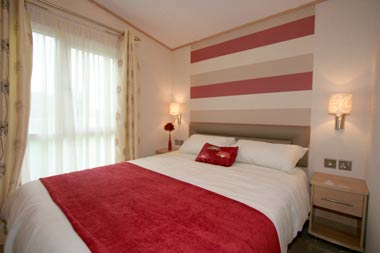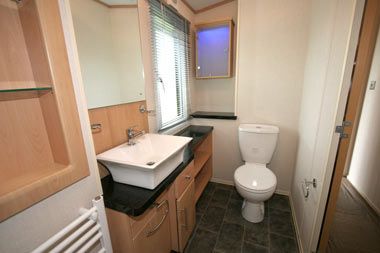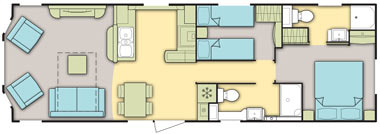We entered the Victory Saffron leisure holiday lodge via the side door and found ourselves in the kitchen/dining area. There is always a debate about an entrance door, is it better placed on the side aspect or the front, but on this model the layout definitely works.
The well-specified kitchen has high gloss cappuccino coloured cupboards and charcoal worktops. The curved glass extractor fan softens the look and all the major appliances we saw, including the dishwasher and microwave, are standard to the layout as is the proper laminate floor covering.
The dining table and its four faux leather chairs sit in front of a full height window and the table doesn’t intrude into the kitchen or into the living area which is light and spacious. The bold colours in the curtains, red, cappuccino and cream, are not overpowering, but we’ve learnt to expect well-coordinated dazzling décor from Victory. The focal point is undoubtedly the fireplace with its black electric fire set in a granite effect surround with background illumination and softened by curved cupboard doors.
The master bedroom has a king size lift-up bed as a standard feature, with a comfortable looking mocha faux leather headboard. The headboard is complemented by a feature wall with wide horizontal stripes of red, cappuccino and cream, just like the curtains in the living area.
A proper en-suite is mandatory in a holiday lodge of this quality and the en-suite shower room didn’t disappoint us. The rectangular shower has a sliding door and we like the glass fronted cupboard with energy efficient LED lighting above the toilet; a large charcoal granite effect shelf will take all the toiletries that a couple would need and there is an open shelf unit too. Towel rails and toilet paper holders are sensibly placed.
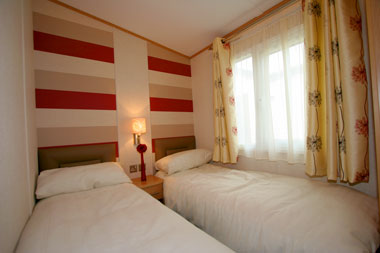
Not unexpectedly there is a feature wall in the twin bedroom as in the master bedroom. A single door wardrobe with two drawers under it and a small dressing table complete the essentials.
The family shower room takes its design cues from the en-suite; it’s just a different shape and size.
Verdict
It’s a contemporary and fashionable holiday lodge, designed and built with attention to detail and a high specification level. It’s simple things done well, it’s good value for money, doesn’t need a huge plot, and the extra 6ins on the width over a 12ft model seems to offer disproportionally more than 6ins of space.
Green Credentials
- UPVc double glazed windows and doors
- Roof; reflective foil bubble insulation
- Walls; 29mm expanded polystyrene
- Floor; 30mm V313 & bitumen insulation board
- The fixed light fittings will take low wattage bulbs
- Fridge Freezer A rated
- Dishwasher A rated
- Morco boiler C rated
- “A” rated appliances achieve the highest possible efficiency in terms of energy use and water conservation.
- Single unit
- PVC-ue external cladding
- Built to EN 1647 standard. Despite its luxurious specification this leisure lodge is temporary holiday accommodation, and is not designed for extended sub zero winter use or residential purposes.
Ex works price: £43, 603.76 inc VAT
Please note: Additional charges will be made by Park Operators and/or Distributors for transportation, commissioning, siting and annual maintenance. These charges will vary dependent on a number of factors including geographical location of your chosen park. Please confirm total costs with your chosen park before completing your order.
For more information; http://www.victoryleisurehomes.co.uk/

