Although the 2013 Pemberton Arrondale two bedroom lodge reviewed here is a holiday caravan, it is also available built to BS 3632 residential standard which doesn’t surprise us in view of its high specification – especially when it comes to the appliances supplied as standard in the kitchen.
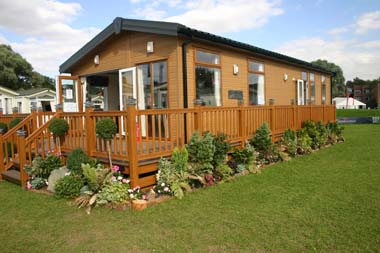
Externally the holiday lodge has a twin axle pre-galvanised chassis and woodgrain effect plastic cladding with timber and CanExel as options, whilst the pitched roof is pantile effect, plastisol coated galvanised steel. And in addition to uPVC double glazing and domestic gutters and downpipes, another major feature is the tri-fold doors in the end wall of the lounge area.
Internally, the first feature to strike you is the layout of the centre kitchen. To the left of the entrance is a tall cupboard next to the combi gas boiler compartment. A thin party wall separates the boiler compartment from a unit containing cupboards, a gas oven and grill above which is an eyelevel microwave. To the right of the oven and microwave is an integrated tall fridge freezer followed by a rectangular dining table and four upholstered chairs.
Facing the foregoing appliances and dining furniture is the main kitchen. Here the main units and appliances are in a L shaped configuration and include a five burner hob above which is an externally vented extractor hood.
Either side of the cooker hood are wall cabinets and to the right of the hob is an integrated washer/dryer, whilst along the back wall is the sink unit containing a stainless steel one and a half sink below which is an integrated compact dishwasher.
Yet another feature here is the breakfast bar and three stools which, with the appliances already mention, makes the kitchen one of the major features of the lodge. We should add also, that in addition to plenty of storage there is also more than adequate food preparation surfaces.
The lounge is beyond the kitchen and dining area. It is very spacious and comes complete with an L shaped sofa containing a pull out occasional bed. Additionally, there are two armchairs while on the rear wall is an electric flame effect fire above which is a TV point for a wall mounted TV – sadly not included in the standard specification. A good size coffee table completes the furniture here.
The lodge’s second bedroom is off the kitchen. It is L shaped and comes with two divan beds separated by a bedside table. Spanning the wall above the beds is a padded headboard, whilst opposite the foot of the bed on the outside wall is a double wardrobe with two full width drawers in its base. By the entrance is a small dressing table and padded stool and a mirror on the wall above it. All in all in our opinion, a more than adequate size second bedroom.
The door into the toilet and bathroom is on the right as you enter the lodge. In addition to the bath which also has a shower head mounted on the wall above the taps, plus a curved glass shower screen. There is the unusual low level toilet and a large rectangular washbasin seated on top of a toiletry cupboard.
Either side of the washbasin unit is another storage cupboard above which are open shelves plus two more wall cabinets.
The door to the main bedroom is opposite the entrance to the lodge. Like the second bedroom this one is also L shaped and comes with a double bed with lift up storage on the end wall. Behind the bed is a very large padded headboard whilst opposite the foot of the bed is a triple door wardrobe with four drawers in its base. Next to the wardrobe is a small dressing table and padded stool.
Yet another major feature of the lodge is the en suite in the main bedroom.
Here there is a large rectangular shower compartment plus a low level toilet, washbasin and storage cabinets and shelves identical to those in the home’s bathroom.
The ex-works price for the Pemberton Arrondale is £79,977.*
Verdict: The inclusion of double glazing and gas fired central heating – there is an option of electrical heating – in this holiday home lifts it above much of the competition as it has all the appliances etc necessary for all year round holidays. The option of being built to residential standards only adds to the home’s potential to attract a wide range of customers.
There’s more information on the Arrondale on the Pemberton Leisure Homes website. Get an insurance quote for the Pemberton Arrondale using our online quote and buy tool.
*The price quoted is ex-works, includes VAT, but excludes delivery, installation and any other costs as determined by the manufacturer, distributor, dealer or park owner. Please check the price carefully before you buy as it can vary considerably dependent on many factors including the geographical location of your chosen park

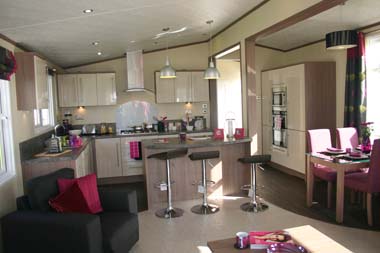
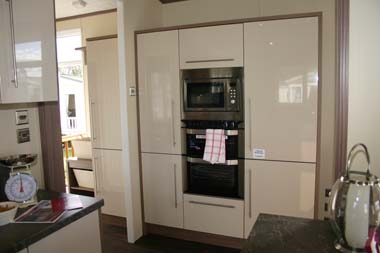
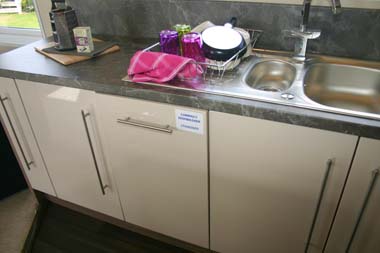
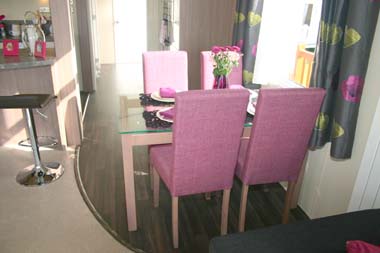
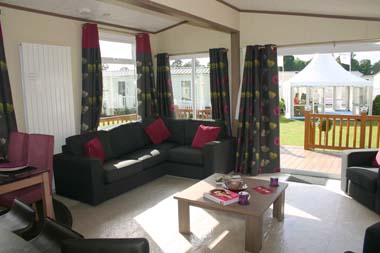
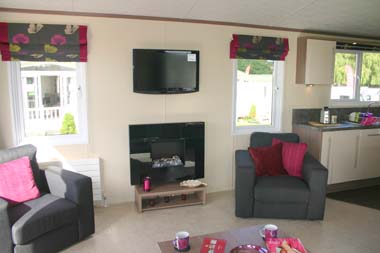
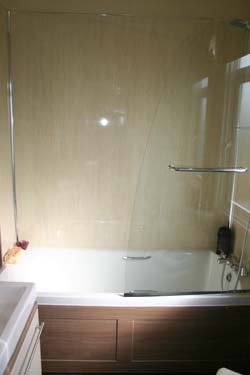
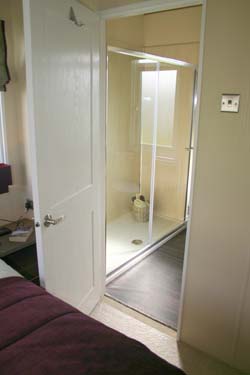
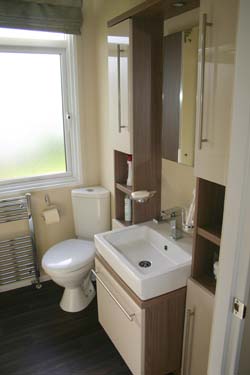
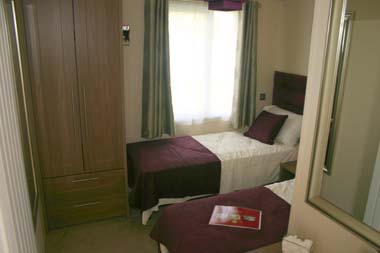
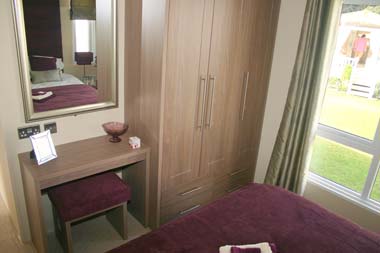
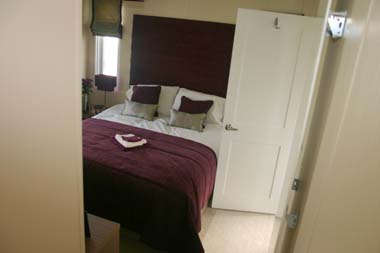
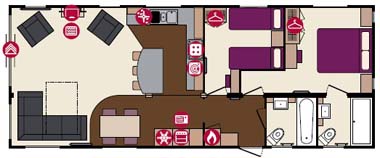



Hi it lovely home from home these are the best