
The Pathfinder Tuscany lodge is new for 2014 and has a distinctive ambience.
It’s open plan so you can enter via the side door into the dining area or via the French doors into the living area.
The oval table in the dining area is complemented by six chairs, perfect to enjoy a meal on a cool evening.
One supposes that on warm days and balmy evenings, meals will take place on the decking – a BBQ of local produce perhaps?
In the living room there are two large sofas with bright yellow cushions, two free-standing chairs set round a coffee table in the style of an old wooden travelling trunk near a traditional cream electric wood burning stove, which together creates an ideal layout for exchanging the day’s news and views and putting your feet up.
All that is missing is a large vase of sunflowers! A white wood panel effect wall is the feature and pendant light fittings flow from the dining to the living area.
The kitchen is well equipped to rustle up a rustic pasta supper, ‘just like Mamma used to make’ with friends and family in attendance or for a romantic meal for two serenaded by those famous Italian voices.
You’ll find a dishwasher, four burner gas hob, oven and grill, a single sink and drainer and plenty of space to chill the local wine in the built-in fridge. The feature wall is rustic cedar with stylish windows.
Opposite the kitchen is the third bedroom (it could be a study if you wanted) with two single beds and a free standing distressed look wardrobe, a familiar sight in all the bedrooms.
The hallway has a very useful and large storage cupboard and opposite that is the family bathroom with an over-bath shower and a round basin set in a walnut washstand.
The second bedroom is similar in style to the third bedroom, but does have the advantage of being able to accommodate a double bed if required.
The master bedroom is a masterpiece of design with full height windows with Roman blinds (well what else would you expect?!) and two free-standing wardrobes.
And just when you thought you’d seen it all, open a door into a walk-through dressing area with two free-standing wardrobes leading into the haven of an en-suite shower room.
It’s only in shoulder season that you’d think of using the heating generated by the LPG condensing boiler.
The exterior cladding is Canexel on the model shown here but other options are available.
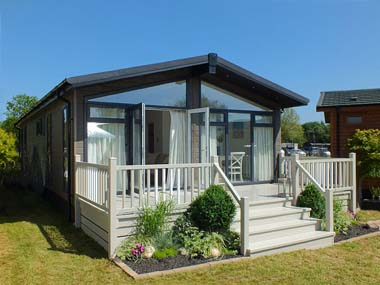
Verdict: Bellissima! It’s light bright and calming, perfect to chill out in Chiantishire…but choose your plot with care.
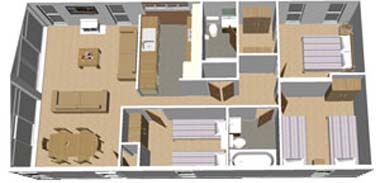
In Summary:
- Pathfinder Tuscany 2014
- Three bedrooms
- Twin unit 45×20 as seen. Other sizes are available.
- Built to BS 3632
The ex-works price for the Pathfinder Tuscany is £89,100.00*
For more information on the 2014 Tuscany holiday lodge visit the Pathfinder Website.
*RRP price quoted is ex-works, includes VAT, but excludes delivery, installation and any other costs as determined by the manufacturer, distributor, dealer or park owner. Please check the price carefully before you buy as it can vary considerably dependent on many factors including the geographical location of your chosen park.
Please refer to the park licence and associated planning conditions before completing your purchase arrangements.

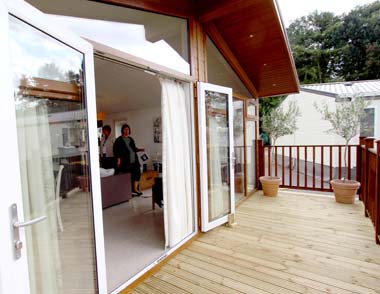
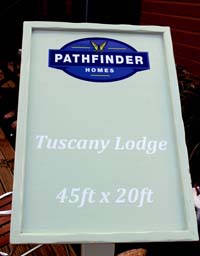
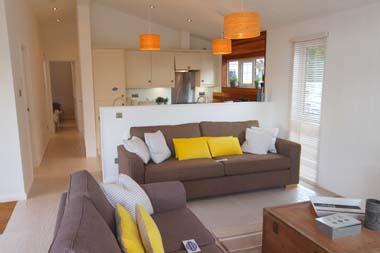
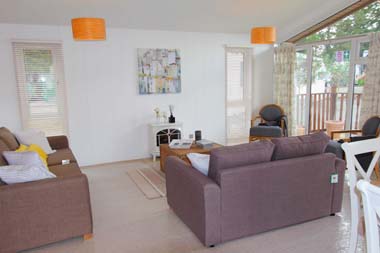
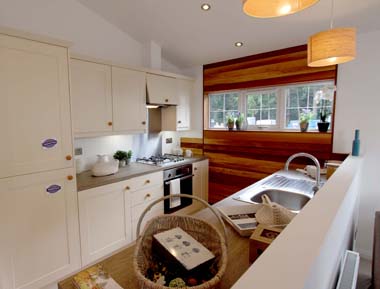
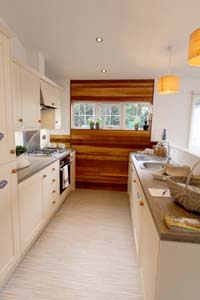
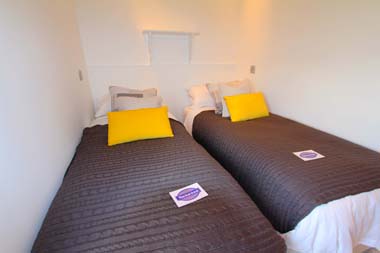
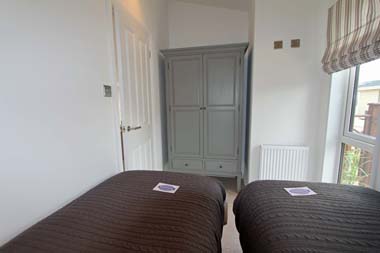
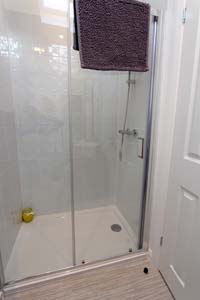

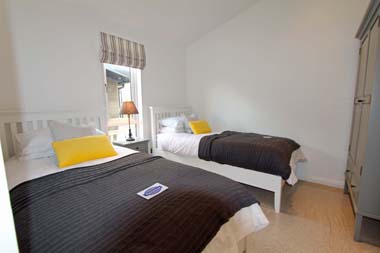
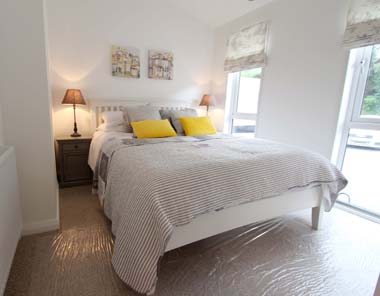
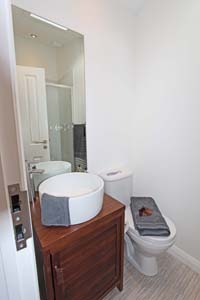




A static caravan to dream for! My only comment is that it is a shame that the manufacturers couldn’t have made the third bedroom a little wider by stealing a little room form elsewhere – the gap between the two single beds is so narrow!