It might look pretty standard from the outside, but it has a stunning interior
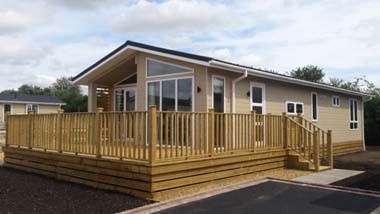
The Venti from Prestige was first introduced at the World of Park Homes Show at Stoneleigh in June 2015. It has since become a very popular lodge and a walk around its stunning interior will reveal why. From the outside, the lodge is the usual rectangular shape with a large, pitched, pantile clad roof and white, uPVC windows and doors. The front elevation is basically split down the middle; the right side having a huge glazed window with a triangular one above following the roof line.
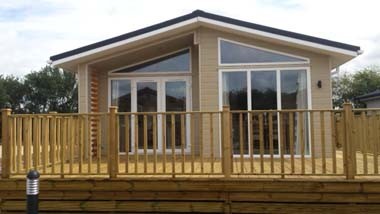
The left side is recessed, making an attractive porch into which is set the double opening patio style doors. To the left of the porch is a set of open Venetian style slats that break up the line, whilst allowing light and fresh air onto the porch. Integrated LED downlighters are set into the roof of the porch.
The usual array of drainpipes and guttering is provided and the whole thing is set onto a pre-galvanised chassis – an absolute essential considering that many of these lodges will be installed on parks next to the salt-laden air of our coastal regions.
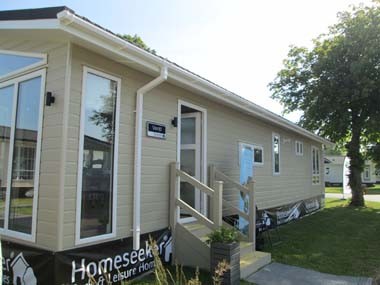
The right hand side of the Prestige Venti has a single, tall window followed by a side access door and more variously sized windows along the length.
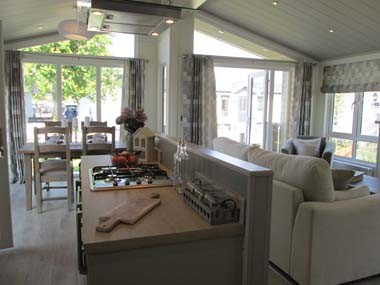
Stepping through the patio door from the deck, you are immediately impressed with the huge, open-plan living space. It would be wrong to divide this area up into lounge, kitchen etc. as it is so large it makes these names sort of meaningless. The dining area has a large table and four chairs while straight ahead is plenty of seating on large, plushly upholstered sofas and free standing armchairs, surrounding a coffee table. The focal point here is a huge, chunky fireplace with an inset wood burning stove and a feature shelf above which has been used as a log storage bin.
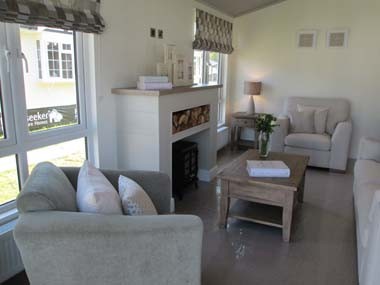
The décor is sophisticated with light walls and furniture, beige carpets and brown Roman style blinds and drapes. There is plenty of space for personalising the room – pictures for the walls, shelving and cupboard units. All in all a nice, comfortable space made airy by the large windows and generous ceiling height. Little details like power sockets and light switches are all brushed aluminium giving a quality feel to the Venti.
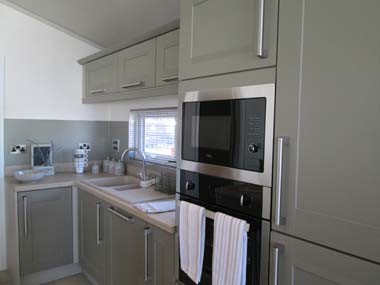
The seating area is divided from the kitchen by an island ‘bar’. Into this is set the four-burner hob with splashback and cupboard storage below and a ‘floating’ glass and steel extractor hood positioned above the cooking area. There is also an oven below the cooker. The countertops are all quality timber in a medium oak colour.
Opposite, the main part of the kitchen is L-shaped with panelled doors in sage and contrasting long steel handles. There are cupboards below the countertops and thin wall mounted ones above the Corian sink unit with its monobloc mixer tap. To the right, tall units incorporate a second built-in oven (no stinting on the cooking facilities here) and grill with integral eye-level microwave above. A fridge/freezer is hidden in the cupboards to the right of this.
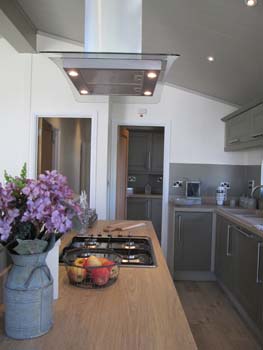
Off the kitchen, a door leads to a sizeable utility room with more storage and built-in dishwasher. The Venti’s combi boiler is also installed here. During normal use, this door would form the main access to the lodge, so allowing the removal of muddy boots and wet clothing in the utility room.
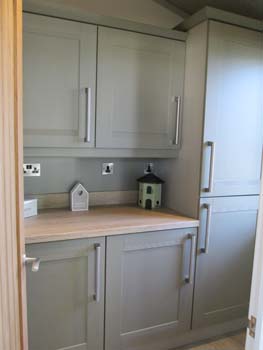
Out into the central access corridor and opposite the utility room is a small, but welcome study space with open desk, radiator and swivel office chair. Power sockets and telephone outlets are available for the essential 21st century communications connections!
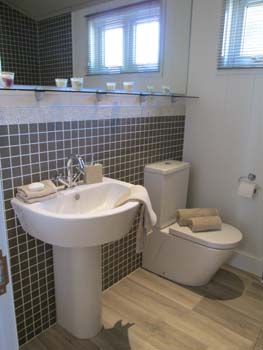
Next up is the Lodge’s main bathroom – a very luxurious affair with walls clad in brown mosaic tiling, timber flooring and high quality fixtures and fittings. A free-standing pedestal basin and double flushing toilet are complimented by a large bath and shower with folding glass screen. There is a huge mirror above the basin and a glass shelf for your bathroom accessories. The room is a good size and is one where our ‘cracking your elbows on the walls whilst towelling yourself’ test would certainly not apply!
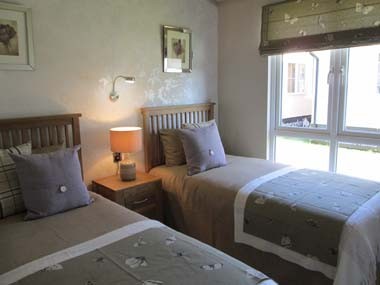
The Prestige Venti’s twin bedroom is a delightful space with large, single beds with slatted timber headboards, tasteful bedding in shades of sage and purple and textured wallpaper. A timber bedside table sits between the beds and there are the usual power sockets and reading light. The room is spacious enough to easily walk between the beds – another useful test for the (normally) smaller second bedroom on lodges and static caravans.
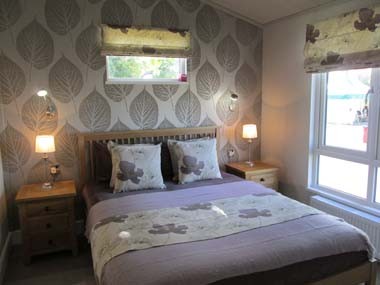
The Master bedroom on the Prestige Venti is, as you might expect, a luxurious room. The first thing you notice is the feature wallpaper behind the bed with its massive leaf motif in shades of relaxing brown. The bed is low slung with a padded headboard and bedside tables on both sides complete with reading lamps and power sockets. One thing to note on the Venti is the plank effect ceiling which is so much more attractive than the usual plain finish to many homes and gives a much more homely feel.
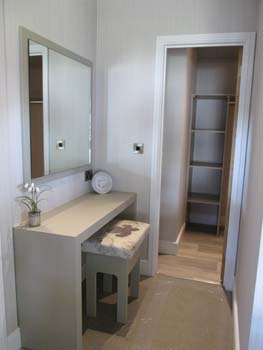
At the foot of the bed is a vanity shelf with padded stool and large mirror and to the right a door leading to a walk-in wardrobe space and the en-suite. A square room, there is a curved shower cubicle with glass door, a low toilet and pedestal handbasin with mosaic tiled splashback. A stainless steel heated towel rail, shelf and mirror complete the scene. The walls of the en-suite are finished in a wide, white plank effect and the floor is timber planking.
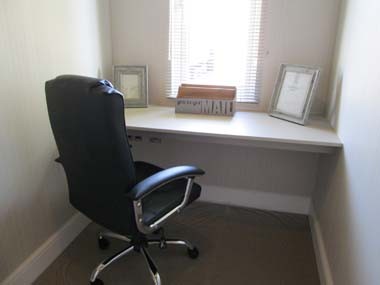
Verdict
We were very impressed with the Venti. Prestige have designed an attractive lodge with huge amounts of open-plan living space without compromising it with too much in the way of furniture. This allows potential owners a certain degree of customisation which is not a bad thing. The use of high quality materials and construction in everything, from internal doors to kitchen units, to appliances make the Venti well worth a look.
Plus Points
Superb, open-plan living space.
High specification materials and finishes.
Nice, unusual front porch.
Minus Points
Apart from the innovative porch, a fairly standard look to the exterior.
In-a-Nutshell
A fabulous, well designed lodge with plenty of wow factor style inside.
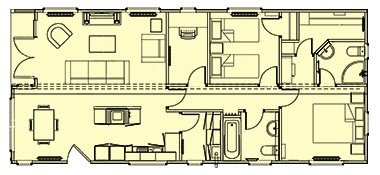
FACT FILE
Size: 40ft x 20ft
Build Standard: BS3632 Residential Specification.
Berths: 4, in two bedrooms (one twin and one double).
Other Layouts Available: 40 x 20 1 double, 2 twin; 42 x 20 1 double, 1 twin; 42 x 20 1 double 2 twin; 45 x 20 1 double 1 twin; 45 x 20 1 double 2 twin.
Key Optional Extras: Canexcel cladding in various colours and certain appliances. Full details from the manufacturer.
Ex works price: £112, 075 inc VAT
For more information: Visit www.prestigeparkandleisurehomes.com or e-mail: [email protected]
Additional charges will be made by park operators, and/or distributors for transport, siting and annual maintenance. Please check the price carefully before you commit to purchase, as prices vary considerably dependent, amongst other factors, on the geographical location of your chosen park.




