New for 2016 and designed to be light and airy
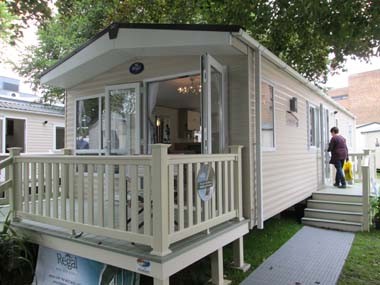
The Connaught from Regal Holiday Homes is a brand new static caravan for 2016. Regal say that style is at the forefront of their design for the Connaught and practicability and design influences are built in. From the outside, the caravan looks pretty standard with a rectangular footprint and white UPVC doors and windows with domestic style guttering and downpipes also in white.
It features a pitched roof, covered with dark pantiles and the standard model (which we reviewed) is clad in aluminium, although the very popular Canexel cladding in a variety of colours is available as an optional extra.
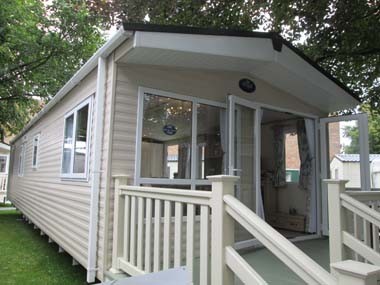
A large window and French doors have been fitted to the front elevation and four side windows and a central ‘front door’ are fitted to the right side with further windows down the left side. If you’d prefer another window to the French doors, this can also be fitted as an extra. An outside light is fitted near the door.
The whole caravan sits atop a twin axle pre-galvanised chassis with detachable tow bar and a range of decking options would be available depending upon the site and footprint available.
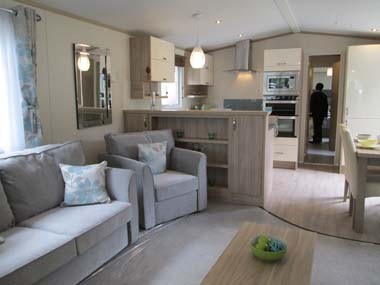
Moving inside from the front deck, you step into the open plan lounge/kitchen and dining area. The predominant colour scheme here is one of cream walls, white vaulted ceiling and light oak units and furniture. This is offset with the light grey of the large, free standing sofa (also an occasional pull out bed) and single armchair. A coffee table sits between the seating and the TV and entertainment unit, which also features a large electric fire, shelving and cupboard storage unit.
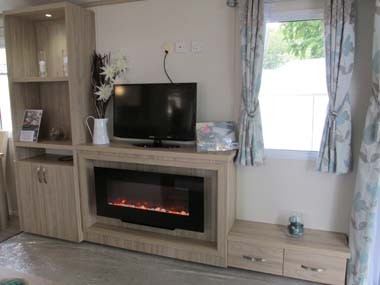
Little design touches like chrome light switches and power sockets, and scatter cushions to match the upholstery , make for a warm and inviting lounge. The lounge is also carpeted throughout with a nice curved delineation between itself and the kitchen where a wooden laminate effect flooring takes over.
A small dining area comes next on the right hand side, opposite the kitchen, and comprises a free standing table and four upholstered chairs. The table sits near one of the large windows allowing lots of natural light to flood in – always nice when you can see what you’re eating!
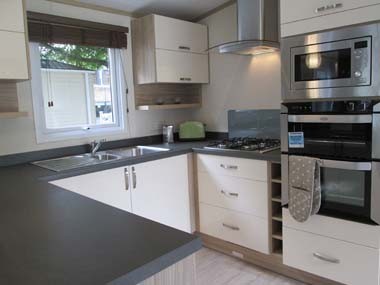
The kitchen is a well-designed C-shaped one. It follows the usual layout for a caravan of this type, but benefits from high quality domestic units with high gloss cream doors, brushed aluminium handles and 40mm worktops in a contrasting slate grey. All doors have ‘soft close’ mechanisms. There are a good number of wall-mounted cupboards and under countertop storage – more than enough to cope with the accessories and appliances of the average kitchen.
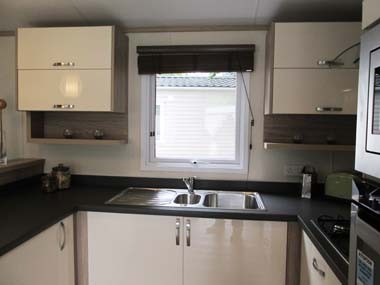
A clutter free worktop sits next to a centrally positioned stainless steel sink with mixer tap in front of the window, while to the right is a four burner gas hob with recirculating glass extractor hood above. To the right is a built in eye level oven with separate grill and integrated microwave oven. On the other side of the central access door to the sleeping accommodation are tall, floor to ceiling cupboards with integrated fridge/freezer and the gas combi boiler, supplying the caravan with its hot water and central heating.
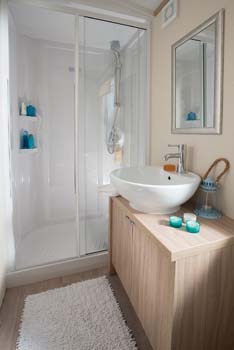
Through that central door and immediately on your right is the main bathroom of the Regal Connaught. Reasonably spacious, it features a large shower with sliding glass door, a handbasin perched on top of a storage cupboard and a double flush toilet. A mirror and the usual towel rail and shelves in the shower complete the scene. Décor is the same combination of cream and light oak as we saw in the lounge.
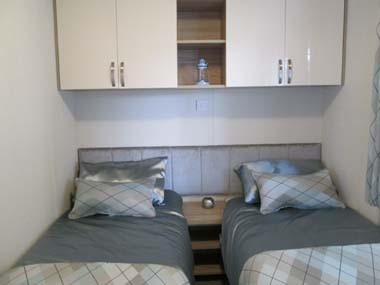
Opposite the shower room is the twin bedroom. A nice size, twin beds are 2ft 6in wide with a small shelf unit between. There is storage and shelving in cupboards above the bed and the room is fully carpeted. Bedding is stylish, being a pleasing silver grey and pastel with matching pillows and cushions. Lighting is by way of a central ceiling rose and a TV point is provided. Although small (as is mostly the case with a second bedroom) the twin room of the Connaught is fine and would make an ideal space for the kids.
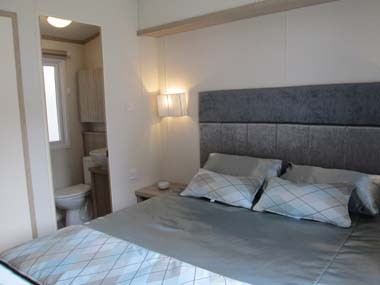
The master bedroom is found at the rear of the caravan and features a large double bed which lifts up to access useful storage, a luxury mattress and wall mounted bedside lights. Generous wardrobes are fitted along with drawers and there is a small shelf (Regal call this a ‘recessed dressing table’) above the radiator and a mirror – although no vanity unit. A side door leads into the en-suite with toilet and handbasin (storage under). Depending on your choice, you can opt to have either a bath or shower in your en-suite – an option not often offered.
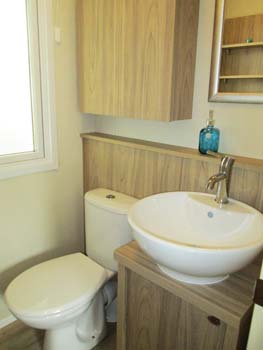
Verdict
The Regal Connaught is a stylish addition to their range of mid-priced static caravans. It has everything provided for comfortable living and looks the part thanks to some restrained décor and an appropriate choice of colour scheme. Very much a place to spend a relaxing holiday!
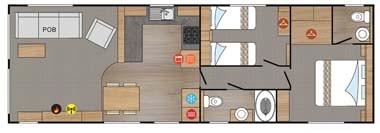
Plus Points
High specification kitchen with lots of storage.
Well chosen colour and upholstery scheme.
Shower or bath option for the en suite bathroom.
Minus Points
None we could think of.
In-a-Nutshell
Stylish and practical, the Connaught uses available space well and would be a great place to unwind.
FACT FILE
Size: 40ft x 13ft
Build Standard: EN 1647.
Berths: 4, in two bedrooms (one twin and one double) Plus two on put up sofa in lounge.
Other Layouts Available: 40ft x 13ft, 3 bedroom. BS3632 Residential Specification.
Key Optional Extras: Shower to en suite; Bath to en suite (2 bed model only); Canexcel cladding; Front window in lieu of French doors; Integrated dish washer or washing machine; Luxury bed throws and bed cushion set.
Ex works price: £47,900 inc VAT
For more information: Visit www.regalholidayhomes.com or email: [email protected]
Additional charges will be made by park operators, and/or distributors for transport, siting and annual maintenance. Please check the price carefully before you commit to purchase, as prices vary considerably dependent, amongst other factors, on the geographical location of your chosen park.



