Willerby’s Skye range is ideal for flexible family holidays
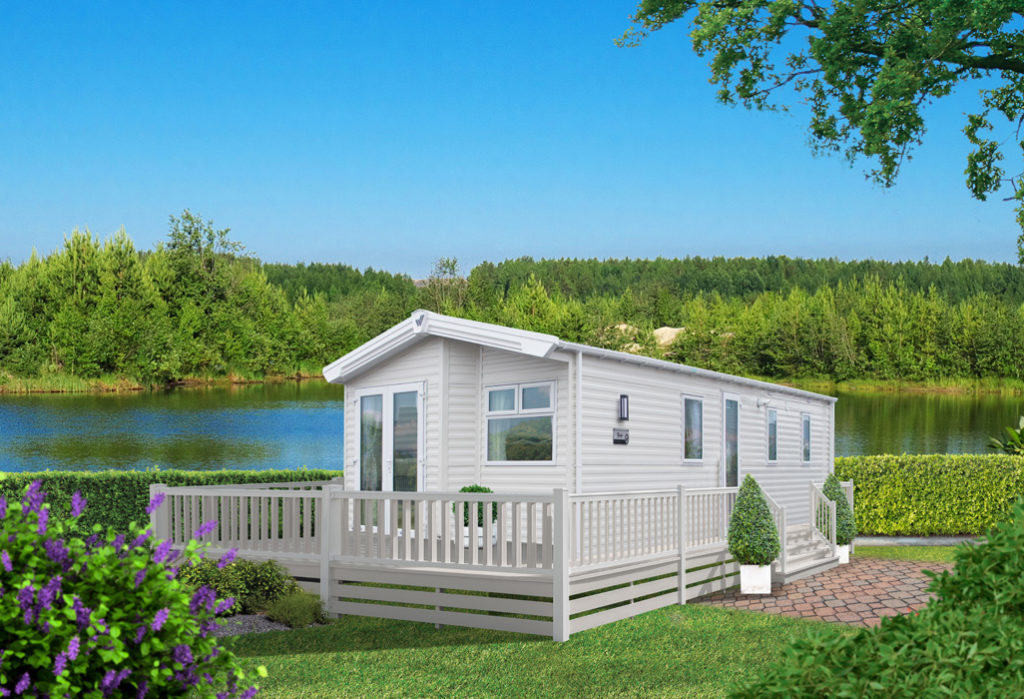
The Willerby Skye is available in six models: 28ft x 12ft 2-bedroom, 32ft x 12ft 2-bedroom, 35ft x 12ft 2-bedroom, 35ft x 12ft 3-bedroom, 38ft x 12ft 2-bedroom (our review model) and a 38ft x 12ft 3-bedroom version. This range means sleeping accommodation spans up to eight people in various combinations, which includes the usual ‘plus two’ sleeping on a pull-out sofa bed in the lounge.
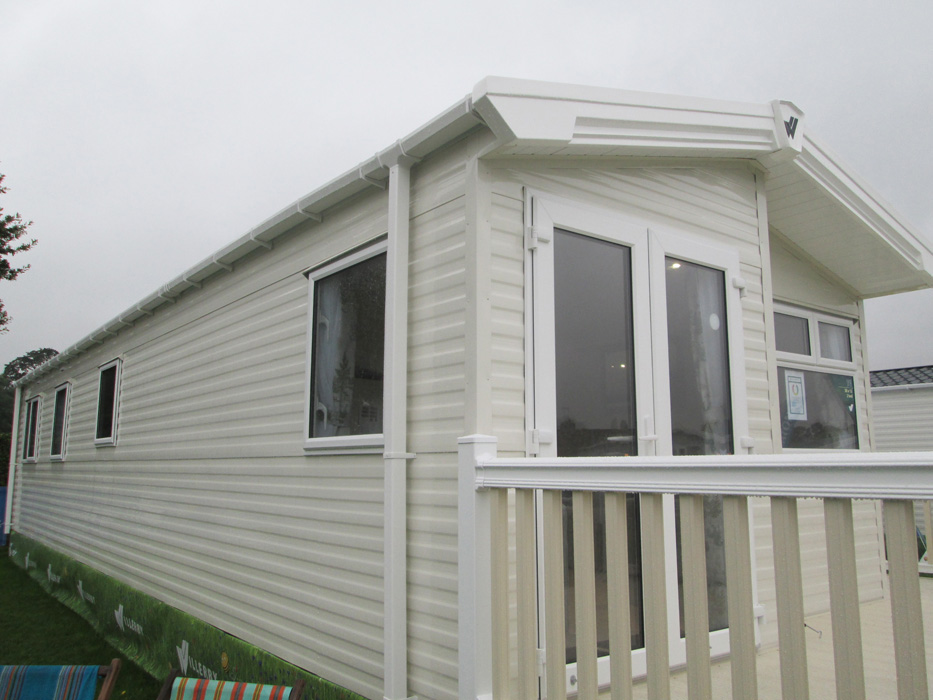
The Skye static caravan is clad in aluminium as standard, in a colour that Willerby call Aluminium Glace. There are various other cladding options available, including Canexel in various shades, vinyl, real timber and you can also specify environmental ‘green’ exterior and window frames.
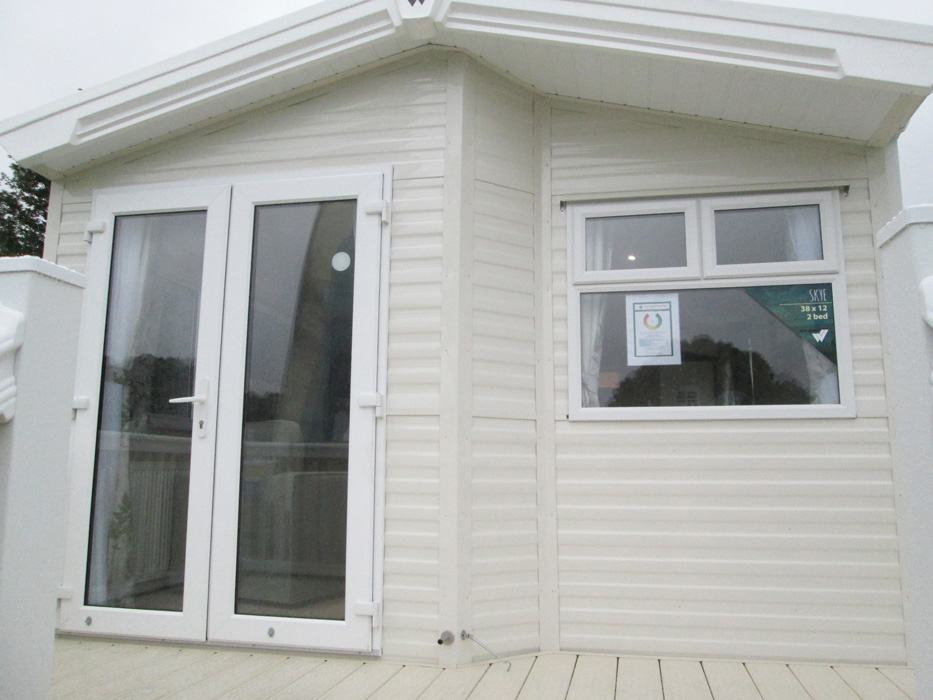
There’s patio door at the front, plus a smaller window and several others (all double-glazed) down both sides – set into white frames and having opening top lights. There’s also an external light fitting near to the door above the nameboard.
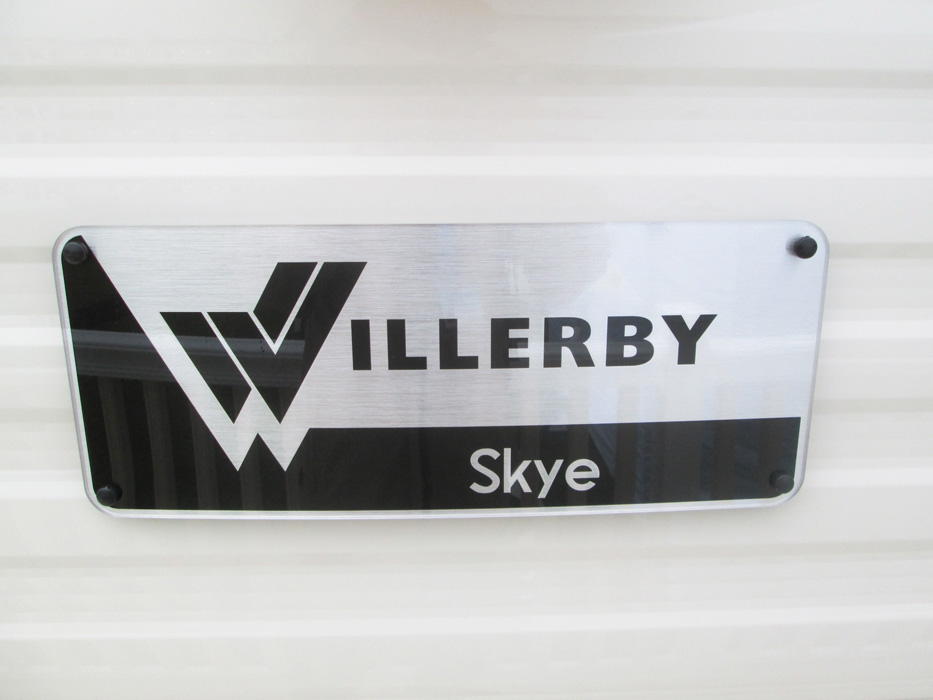
The Skye is set on to a strong steel chassis and a fully galvanised one is available which we’d highly recommend against extremes of weather, salt-laden coastal air etc.
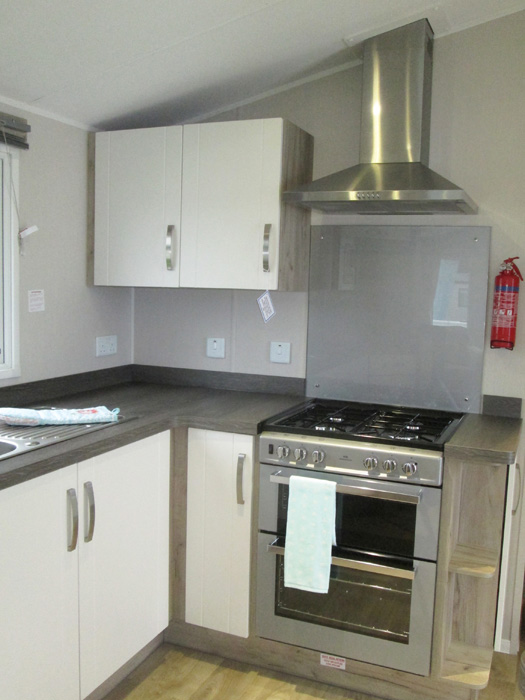
Entering the static caravan from the side access door, you step into a C-shaped kitchen. It’s well equipped with storage in the form of wall and floor mounted cabinets surmounted by a dark timber effect worktop. The left hand edge is slightly angled which forms the back of the TV and shelving unit in the lounge and acts as a small divider between these two rooms.
You get an integrated microwave oven, a stainless steel sink with mixer tap and a free standing range style cooker with double cavity gas oven/grill and a stainless steel hob. The usual glass splashback and stainless steel cooker hood and extractor fan are also included. The other end of the kitchen has a set of open shelves and the floor is covered in a light timber vinyl.
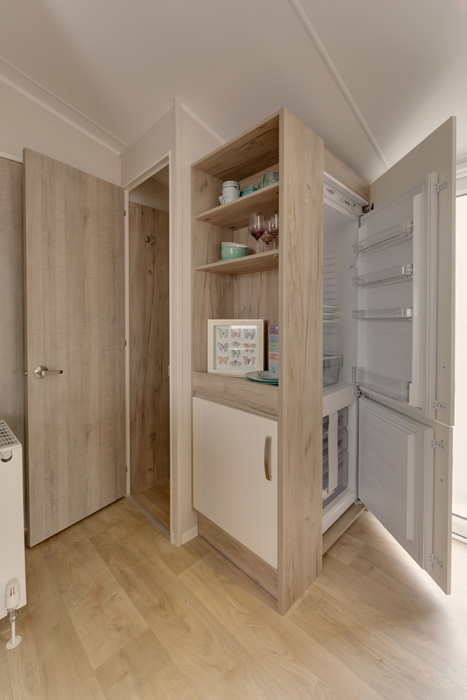
To the right of the entrance door is a tall cupboard which contains the large 70/30 fridge/freezer and you also get a full height storage cupboard which would be very useful for storing brooms and cleaning materials. Overall the kitchen is a bright, space with clean lines and lots of storage for all those kitchen essentials.
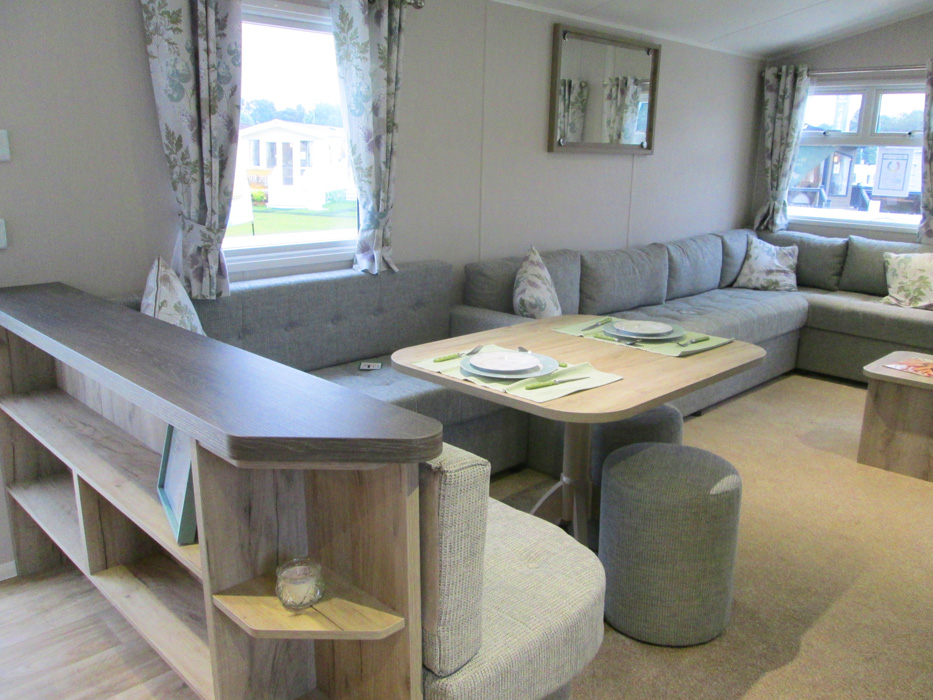
On the left of the access door is a low dividing wall with wide top and open shelving which forms the back of the corner bench seating for the dining area. Move into the lounge and the dining table can be seen to your left along with two circular upholstered cylinder type stools which would be ideal for children to sit and eat.
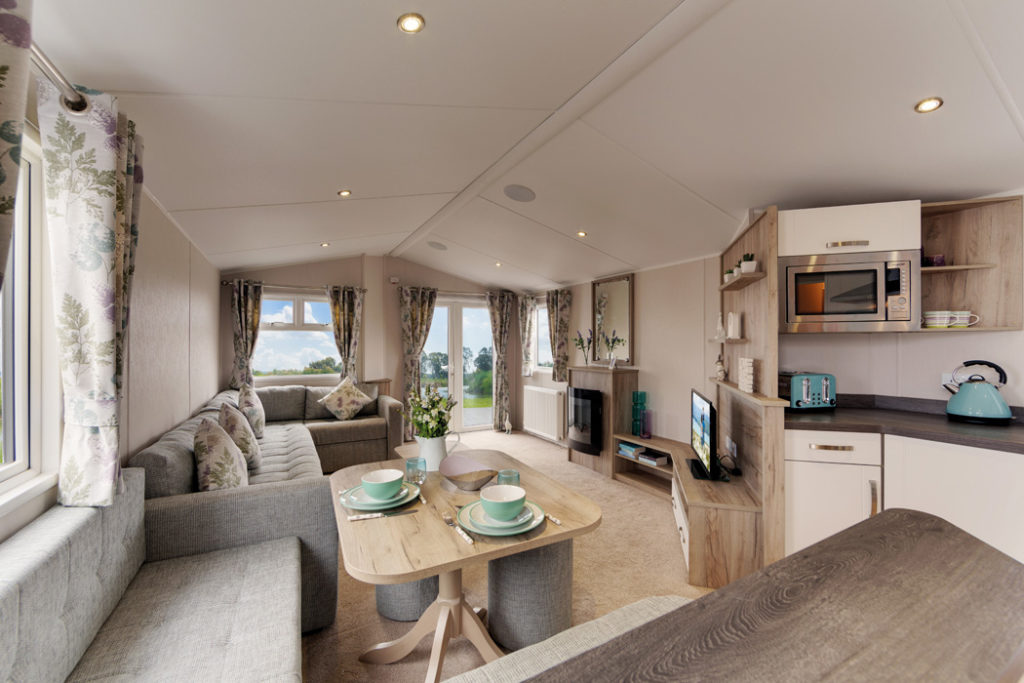
Ranged along the same wall as the dining area is a huge seating unit that goes right around the corner onto the front wall. This seating also contains a pull-out sofa bed for the “plus two” sleeping option. Willerby boast that the Skye has more seating than in any of their other caravans and we can quite believe it. There’s more than enough space for up to six to sit comfortably to relax and watch the television – set onto a special unit on the opposite wall.
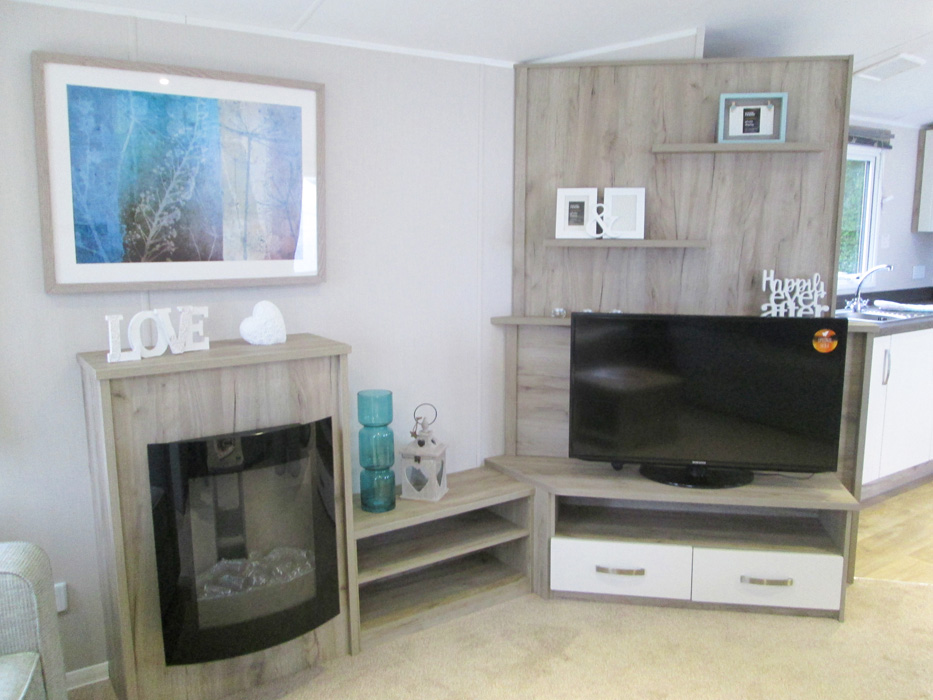
This light timber effect unit also has some open ‘floating’ shelves for small objects and a two draw unit below for your Freeview or Sky box, DVD player etc. A little further along, another similar unit contains the flat, inset electric flame effect fire, above which is a wide mantle and a large mirror. A free-standing coffee table with shelf is the other piece of furniture included as standard on the Skye.
The lounge benefits from a full height pitched ceiling which has several inset LED downlights for illumination on a dull day or at night. Overall the living areas have a bright and cosy feel without sacrificing space for movement, children playing etc.
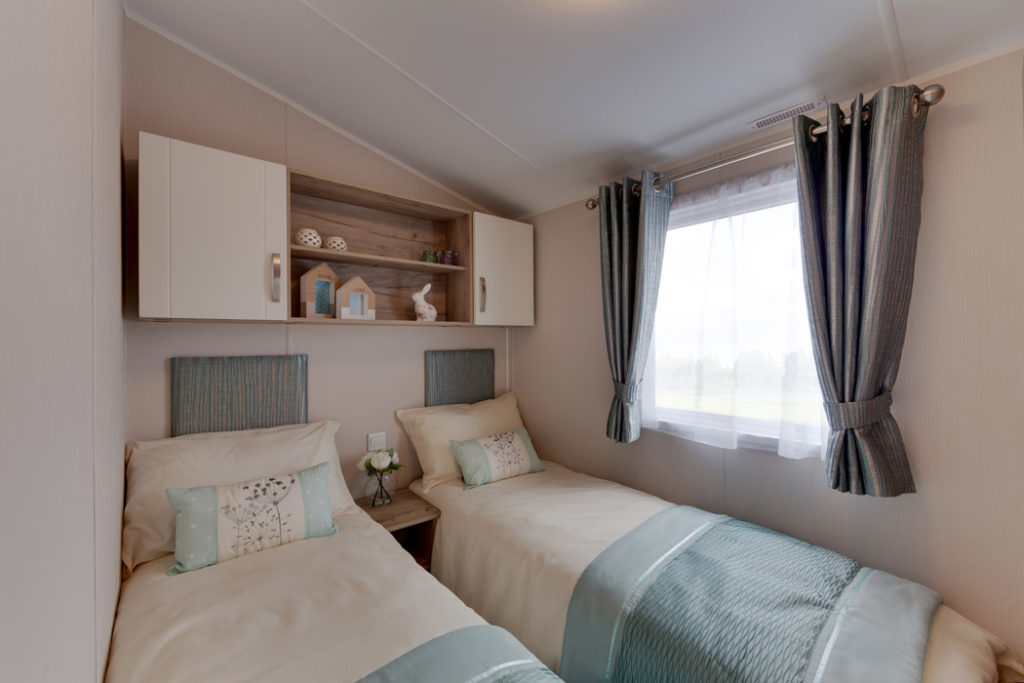
The twin bedroom has two well-proportioned beds, both with upholstered headboards, and a small single table in the centre.
On the wall above the bedheads is a cupboard-cum-shelf storage unit which is large enough for storage of books and other bedroom paraphernalia. At the foot of the bed opposite the door is a tall single wardrobe. The colour scheme is restful with cream and teal bedding, throws and curtains. There’s just room enough to walk in between the beds, but as this room will be primarily for the kids, not so much of a problem.
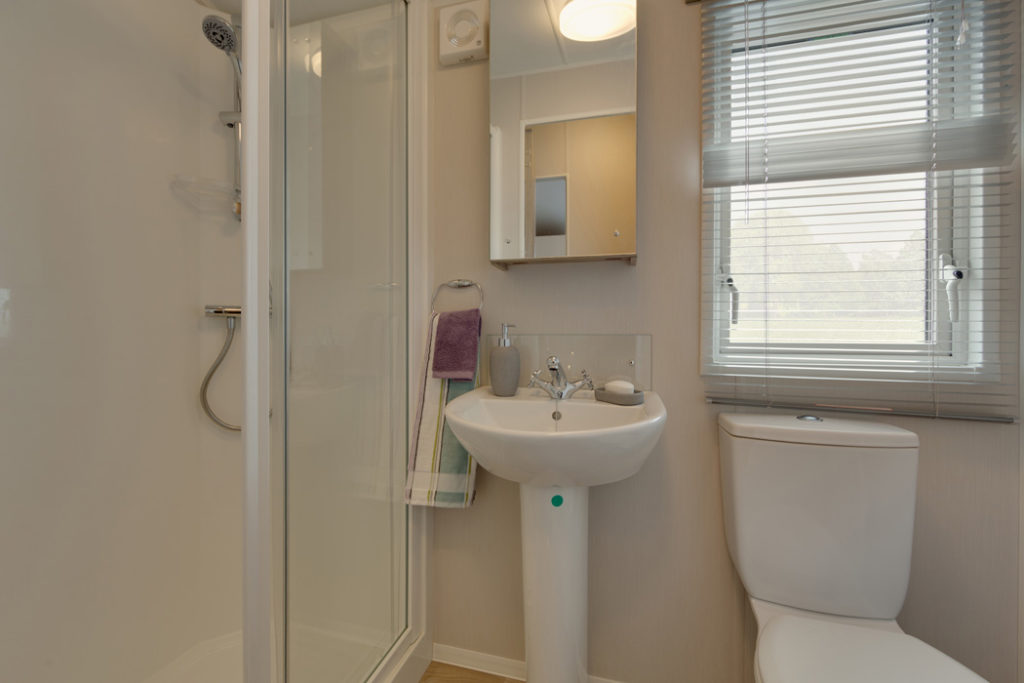
On the opposite side of the corridor sits the family shower room. This small space manages to fit in a roomy shower cubicle with sliding door and wall-mounted thermostatically controlled shower, a pedestal handbasin with mirrored storage cabinet above and a contemporary push button toilet. An extractor fan along with the usual accessories are also provided.
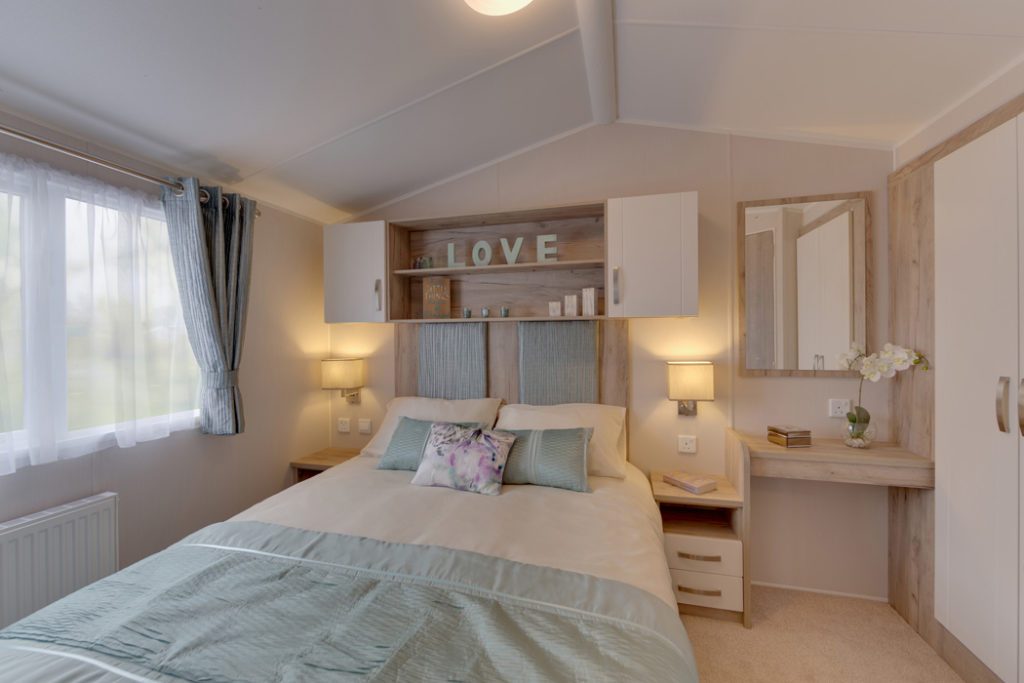
At the back end of the Skye is the main double bedroom – a pretty space done out in relaxing pastel shades. A centrally positioned king size bed has lift up storage underneath and twin bedside tables, complete with wall-mounted reading lamps.
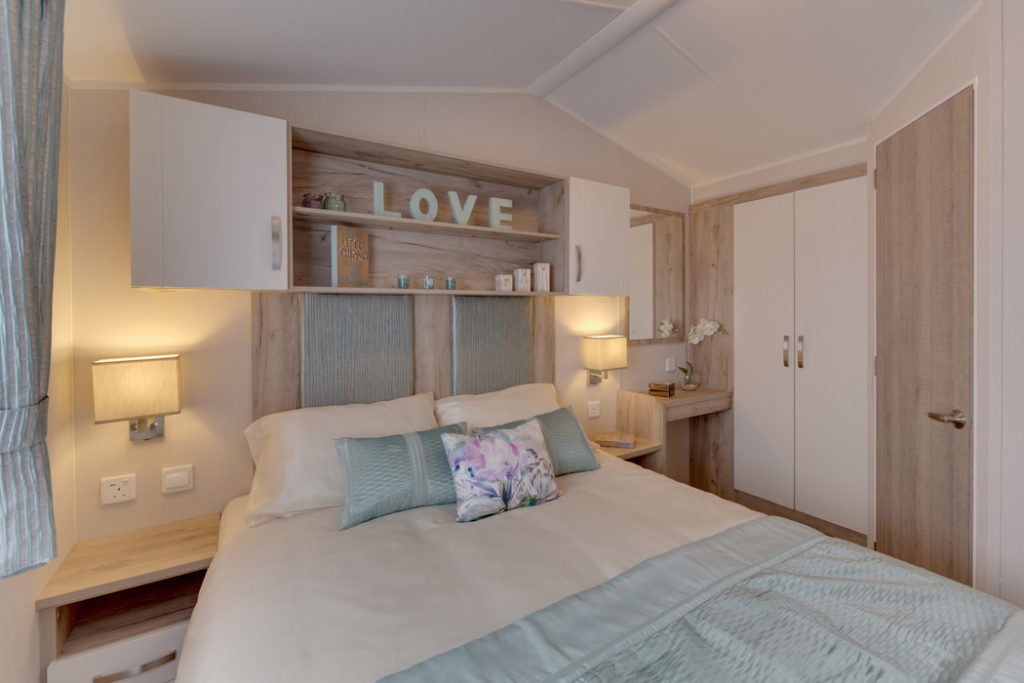
Above is an over-the-bed cupboard and shelf unit and to the right hand side, a vanity shelf with large mirror and useful power socket for hair dryers etc. A double wardrobe provides storage for all the clothes you’d need on a fortnight’s holiday. A door off the main room leads to a compact en-suite with a simple toilet and small handbasin.
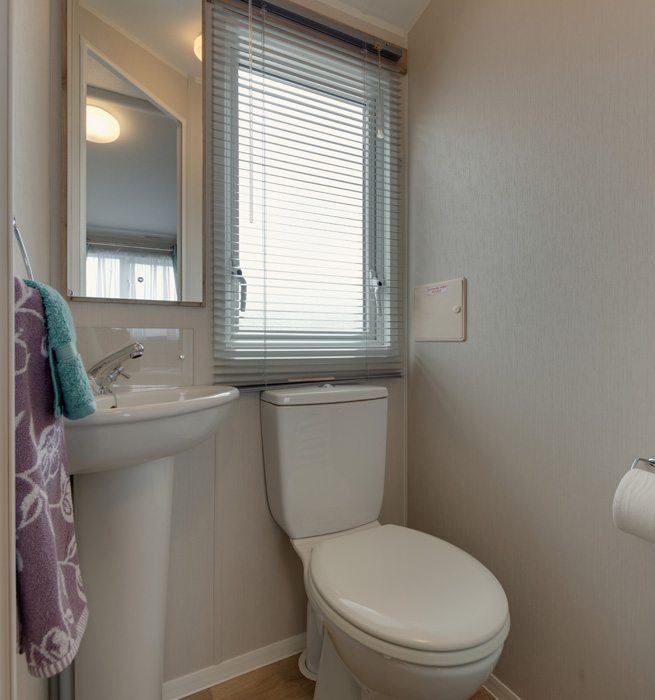
Verdict
On the face of it the Willerby Skye looks like a simply-designed, basic, static caravan. However, look a little closer and you’ll see that its innovative use of space, materials and styling mark it a cut above some similarly priced units. A holiday caravan where flexible family living – and enjoyment – is very much to the fore.
Plus points
- Spacious lounge with plenty of seating
- A well-equipped kitchen has all you need
- Relaxing colour scheme to bedrooms
- Open plan layout great for keeping an eye on the children
- USB ports for phones and devices
Minus points
At this price, nothing really sprang to mind.
In-a-nutshell
The Willerby Skye is a range of well-thought-out static caravans which, at the prices pitched, will find enormous appeal to family holidaymakers.
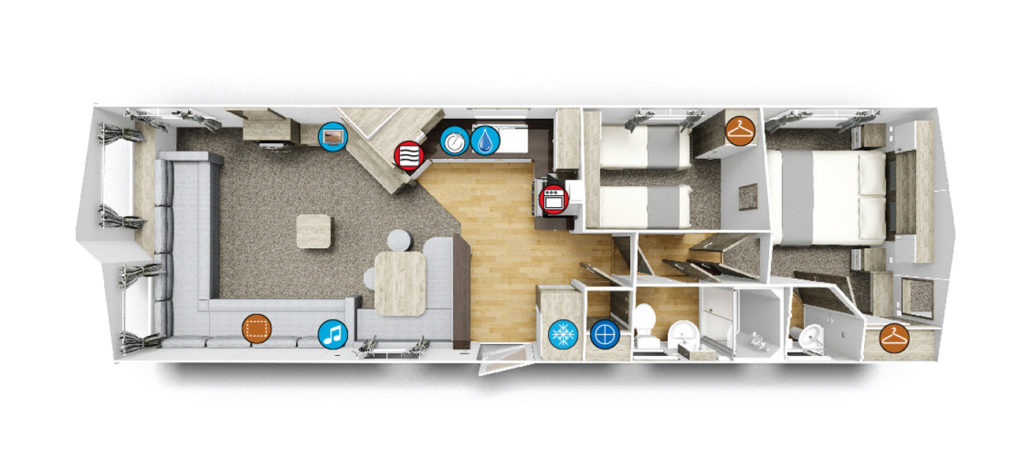
Factfile
Size: 38ft x 12ft.
Build Standard: EN1647.
Berths: Six, in two bedrooms (one double and one twin) with two on an occasional fold down bed from the sofa in the lounge.
Other models available: 28ft x 12ft 2-bedroom; 32ft x 12ft 2-bedroom; 35ft x 12ft 2-bedroom; 35ft x 12ft 3-bedroom; 38ft x 12ft 3-bedroom.
Key optional extras: Various cladding options; ‘Green’ exterior and window frames; fully galvanised chassis; gas central heating system from combi boiler; MP3 sound system; integrated washer/dryer; freestanding dining table and chairs; scatter cushions; storage footstool; bedding packs; European Specification.
Ex works price: £31,099.15 including VAT*
For more information e-mail: [email protected] or visit www.willerby.com
*Extra charges will be made by park operators, and/or distributors for transport, siting and annual maintenance. Please check the price carefully before you commit to buy, as prices vary considerably dependent, amongst other factors, on the geographical location
Get a holiday home insurance quotation from Leisuredays by clicking here

