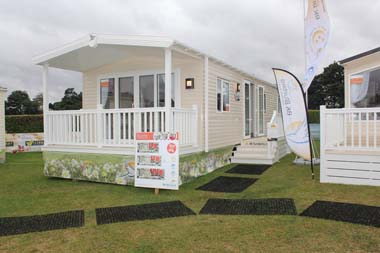
For the 2014 season, BK Bluebird has introduced a new model, the Caprice. As you may or may not know, BK is a division of Willerby Holiday Homes Ltd, Hull, that actually closed the company around the start of the economic crash. But a few months later BK rose again like a phoenix from the ashes due in no small part we suspect, to the demands of its customer base. Since then the division has forged ahead and proved how right Willerby was to resurrect it.
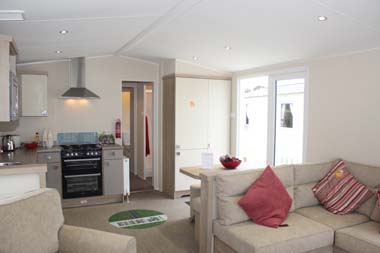
Built to holiday standard EN 1647, the Caprice is available in three versions, all 12ft 6in wide: 30ft, 35ft and 37ft. This review covers the 35ft model. It is built on a fully galvanised chassis carrying a 12 year warranty and is clad in aluminium. The only option here is that customers can choose environmental green with green window frames, the standard windows themselves being single glazed, although PCVu double glazing is optional. The pitched roof is steel pantile sheets whilst the gutters and downpipes are domestic style.
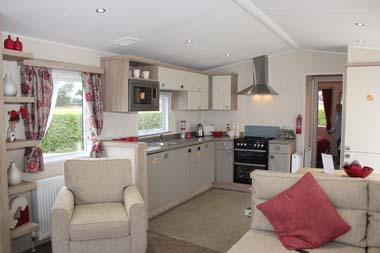
Entry into the holiday caravan is via a fully glazed door with the daytime accommodation on the left and the night time on the right off the kitchen. The layout of the kitchen, dining and lounge areas is basically the same as in many other holiday caravans of similar size.
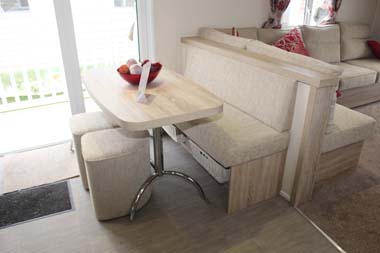
As you enter, there is a cupboard containing the gas boiler on your right followed in this case, by room for an optional 70/30 fridge freezer. Immediately on the left of the doorway is the dining area. The standard here is fixed seating and stools plus a freestanding rectangular table. Alternatively, there is a freestanding dining suite option.
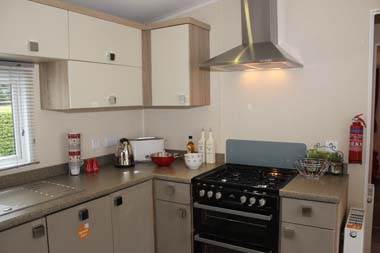
Facing the entrance and the dining area is the L shaped kitchen. Standard features include a gas cooker with electronic ignition and a small glass splashback behind it on the wall. Above the cooker is a stainless steel externally vented extractor fan whilst along the back wall is a single bowl stainless steel sink. Provision has also been included for two optional items in addition to the fridge/freezer: a microwave and a washer/dryer or tumble dryer.
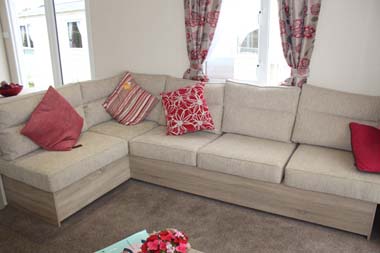
The lounge features wrap-around L shaped seating which includes an occasional pull-out bed to increase the sleeping accommodation to six, a gas fire in a contemporary fire and TV unit, and full height windows in the end wall – making the whole area light and airy. Alternative options here include and electric fire in place of the gas fire, Outlook French doors or double sliding patio doors.
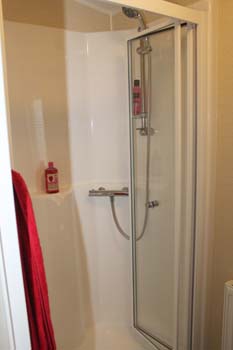
Going through the kitchen to the night time accommodation brings you to the caravan’s shower room on the right. This has a one piece fibreglass enclosure with a thermostatic controlled shower head. Opposite the shower there’s a ceramic pedestal washbasin and mirror plus a low level toilet whilst toiletry storage is provided in a wall mounted cupboard.
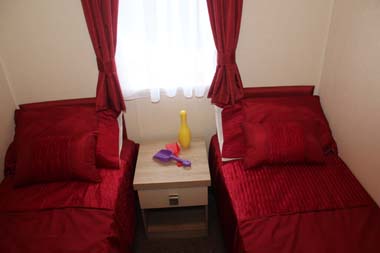
Across the hall from the shower room is the second bedroom which comes complete with twin divan beds separated by a small bedside cabinet. Clothes storage is fairly minimal being a small wardrobe mounted on the wall above the foot of one of the beds.
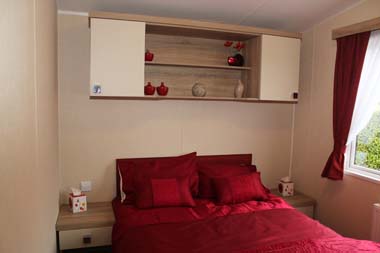
At the end of the holiday caravan is the main bedroom where there is a double bed with a padded fabric headboard and two bedside cabinets. There is also a large wardrobe with drawers in its base and over-bed storage in two cabinets separated by open shelving.
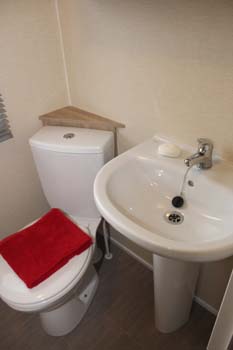
Next to the wardrobe is the en suite where there is a pedestal washbasin, wall cupboard and mirror and a low level toilet to complete the holiday caravan.
Verdict: Options, options and more options! Thermo-Plus and Thermo-Max upgrade packs which include extra insulation and double glazing; fully central heating and trace heating (a self-regulating heat cable which is attached to the pipework under the holiday caravan to prevent the water from freezing). The unit has a nice airy feel, layout is practical, but most of all you’re benefiting from BK’s and Willerby’s years of static caravan building experience at what is a new starter caravan price.
Ex works RRP: £22,971.46*
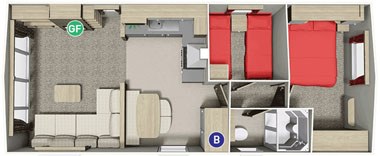
For further information visit the BK Bluebird website
*Price is ex-works and includes VAT at 30%. Additional charges will be made by park operators, and/or distributors for transportation, siting and annual maintenance. Please check the price carefully before you commit to purchase, as prices vary considerably dependent, amongst other factors, on the geographical location of your chosen park.


What is the average profit margin on a static caravan between buying & selling? Is more than 100% a norm?
Hi Kevin,
This is not something we know too much about. It will vary from one park to the next park. One likely factor will be the geographic location of the park.
Perhaps better speaking to a park owner?
Thanks
Lucie
Leisuredays
This is not a comment about the above caravan it’s about the comment of buying and selling. I think it is disgusting that when you want to buy a new van that you have to go to your park agent/owner and tell them what you want and then they go to a dealer who then goes to a manufacturer. I can understand the park making money but what I find quite sickening is the dealer sits and fills out an order form and sends it to the manufacturer and the van is delivered direct to site. He never sees it and makes thousands for just doing this. Surely we could all get better deals if you could cut out the middle man and the manufacturer could make a little more and so the park. Everyone’s a winner.
Can you tell me the colour of the walls please
They look like a cream colour Helen. If you contact Willerby they should be able to help. http://www.willerby.co.uk