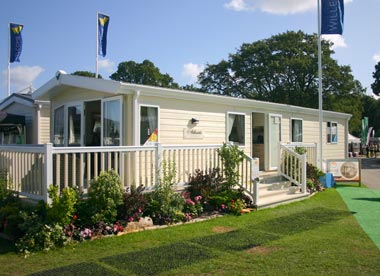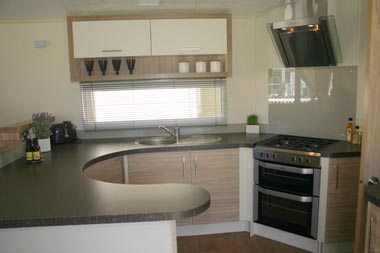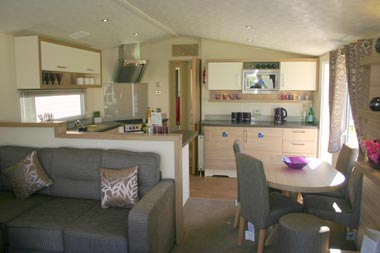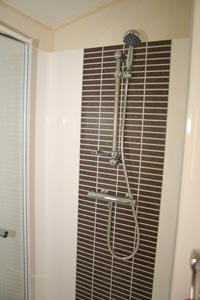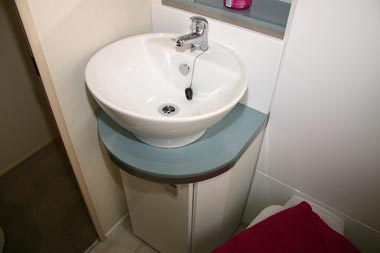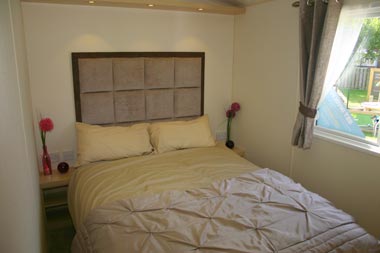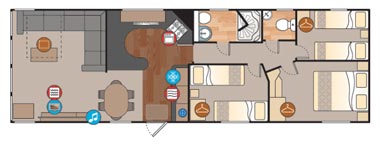Times may be hard for the holiday home industry but they haven’t stopped Willerby Holiday homes from launching two versions of its new Atlanta range for the 2013 season. Both models are 40ft x 12ft 6in, one having two bedrooms and the other three. It is the latter three bedroom static caravan model which is reviewed here.
Built on a fully galvanised twin axle chassis the unit comes with a choice of rigid, soft vinyl, or woodgrain effect aluminium cladding, and a steel pantile roof. Timber and environmental green cladding are also options.
Entry into the home is via the front door situated around halfway down the home. On entering, the dining is immediately on the left whilst on the right is a side-by-side fridge/ freezer. Above the fridge/freezer is a row of wall cupboards incorporating a microwave and a small wine rack. Across the home from the entrance is the kitchen. Standard items include a double cavity gas oven and grill mounted in the corner, a stainless steel fume extractor and splashback, plus a large curved continuous work top which we felt was not only very functional but was also pleasing to the eye.
Adjoining the kitchen and the dining area is the lounge. Running along the low party wall with the kitchen and down the home’s rear wall is an L shaped sofa incorporating an occasional bed to increase sleeping accommodation from six to eight. Owners have a choice of panoramic windows, outlook French doors or double sliding patio doors in the end wall – all of which ensure the lounge is bright and airy. Facing the sofa, on the front wall, is a flame effect electric fire whilst elsewhere there is a freestanding TV cabinet and a coffee table with storage in its base.
A door from the kitchen leads into the hallway. The first room on the left is the shower room. The one piece GRP shower cubicle runs the full depth of the room and facing it is a large ceramic washbasin sitting on top of a storage cabinet. Next to the washbasin is a low level toilet. There is also a separate toilet complete with a small washbasin adjoining the shower room.
Further down the hallway, opposite the shower room, is the second bedroom. This has two single beds plus a small wardrobe with drawers in its base. Somewhat unusually, the two beds have not been sited side by side. Instead, the foot of the bed on the party wall with the corridor faces the door, whilst the foot of the bed on the outside wall faces the opposite direction. On the wall to the side of the second bed’s headboard is a panel incorporating a large mirror and a narrow shelf, whilst beyond the foot of the bed is a freestanding wardrobe.
The end of the home is taken up by the two remaining bedrooms. The smaller one – the third bedroom – has two single beds plus a wardrobe at the foot of the bed on the outside wall, whilst like the two beds in the second bedroom, each bed has its own padded headboard.
The main bedroom features a double bed with lift up storage and a large padded headboard. Either side of the bed is a cabinet whilst facing the foot is double wardrobe. Next to the wardrobe is a dressing table with a large mirror and chair, plus a wall cabinet.
Other features of the Atlanta worth mentioning include gas fired central heating via an ‘A’ rated condensing combi boiler, PVCu double glazing, and vaulted ceilings throughout the home all of which help to make each room light and airy.
Price: From £39,005 ex works
Verdict:
A range of cladding options, a funky kitchen layout with sweeping worktop, a good spec and a modern bright and airy feel throughout make this a mid range static caravan well worth a look.
*The price quoted is ex-works, includes VAT, but excludes delivery, installation and any other costs as determined by the manufacturer, distributor, dealer or park owner. Please check the price carefully before you buy as it can vary considerably dependent on many factors including the geographical location of your chosen park.
For further information: Willerby Holiday Homes, Imperial House, 1251 Hedon Road, Hull, HU9 5NA. Tel: 01482 713838. Email:
[email protected] Website: www.willerby.com

