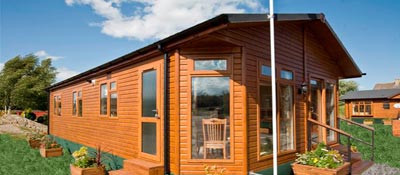
The new three bedroom Stately Albion Warwick holiday home lodge has in fact, been built to residential home standards and so is a home you can use all year round – providing the site licence permits it. It’s a 36ft x 20ft twin unit which is also available as a two bedroom option. In both cases the exterior is brown Canexel simulated planking with matching brown rainwater fittings.
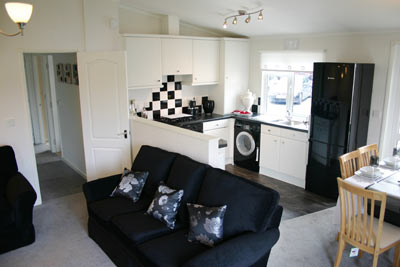
The lounge, dining and kitchen areas are open plan, the lounge taking up one half of the area, with the dining and kitchen area being opposite. The end wall of the lounge and dining areas feature tall glazed units, those in the lounge being sliding patios doors. As the lounge takes up approximately 50 per cent of the total area it has no difficulty in accommodating a three seat, and two seat settee, plus an armchair. The dining area has space for six or more diners.
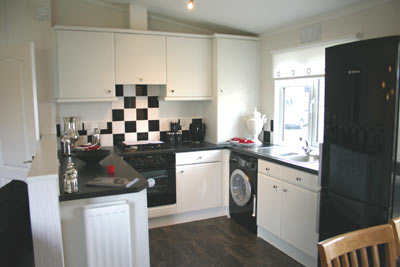
The kitchen adjoining the dining area, is U shaped and is separated from the lounge by a low wall. It’s very well appointed with a free standing fridge/freezer, an electric oven, a four burner gas hob, above which is an extractor unit and a washing machine. There is a good supply of cupboards and drawers, power points and working top space, making the kitchen one of the best features of the home.
From the lounge a door leads into the sleeping area. Immediately on the left is the bathroom. This is a good size with the bath running the full length of the wall opposite the door. The walls surrounding the bath are fully tiled and there is a shower unit above the taps at the end of the bath. Next to the bath is a pedestal washbasin followed by the toilet.
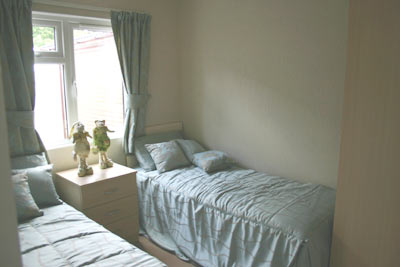
Opposite the bathroom is the second bedroom which is large enough for two single beds, plus a three drawer chest, and a one and a half door wardrobe with three more drawers below it. Next to the bedroom is the home’s shower room which, in addition to the shower unit, has a pedestal washbasin and low level toilet.
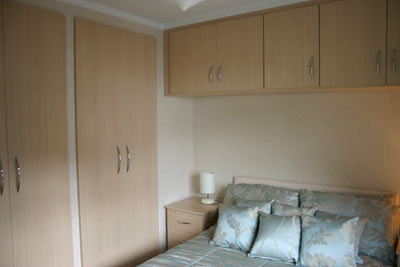
Bedroom three – which is virtually identical to bedroom two – is next to the shower room at the end of the home, whilst the door to the main bedroom is opposite the shower room door. In addition to a double bed there are two large floor-to-ceiling wardrobes, a dressing table, plus five cabinets on the wall above the bed.
Main features
- Three bedrooms with two bedroom option
- Separate bathroom
- Separate shower room
- Washing machine as standard
Verdict
Although it’s built to residential home standard, the Stately Albion Warwick is still competitively priced. And you get a three bedroom home that you can have holidays in all year round – which is more than can be said for many other similarly priced holiday homes.
Specification
Type: Twin unit caravan holiday home lodge
Standard: BS 3632 residential
Size: 36ft x 20ft
Bedrooms: 3
For further information: Stately-Albion Ltd., Prince of Wales Industrial Estate, Abercarn, Newport, NP11 5AR. Tel: 01495 244472. Fax: 01495 248939. Email: [email protected] Web: www.stately-albion.co.uk
Get a holiday home quotation from Leisuredays by clicking here.



