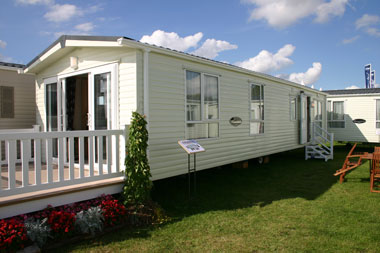
The two bedroom Carnaby Rosedale is a static caravan anyone can be proud of. Why? Because it offers superb value for money as well as having with just about every appliance which the owner would otherwise have to buy separately.
The caravan is a single unit measuring 39ft x 12ft and is built on a pre-galvanised chassis with a fully galvanised one as an option. Standard cladding is aluminium with plastic being offered as an alternative. It has a steel pantile roof, UPVC double glazing and full wet central heating, all of which means that the Rosedale can be used for all year round holidays – dependent on the parks’ licence of course.
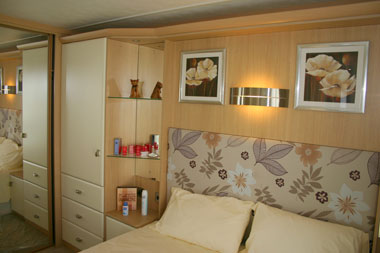
Somewhat unusually, the entrance to the static caravan is to the rear of the mid-point along the front elevation. As you enter, the main bedroom is to your right with the cupboard housing the gas boiler immediately on your left. Down the corridor towards the daytime accommodation, next to the boiler cupboard, is the shower room. Although this is fairly small it does have a full size shower cubicle, a ceramic washbasin and a low level toilet plus a radiator towel rail.
Next to the shower room is a door leading into the kitchen, dining and lounge areas which between them, take up about 50 per cent of the caravan’s space. As you go through the door the kitchen is on the right. It is U shaped with the sink unit situated on the caravan’s back wall. To the right as you enter, is a three drawer unit next to which is a stainless steel cooker and a five burner hob. Above the hob is a stainless steel extractor hood, either side of which are wall cupboards. We must also mention that there is a full height splashback behind the hob – an item which is often omitted in many holiday caravans, but which we believe is an important feature of any kitchen.
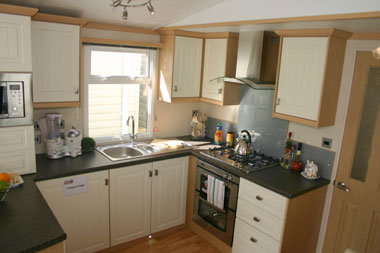
To the left of the sink unit is an integral under worktop fridge. The worktop then turns through 90 degrees providing a decent sized food preparation area – or even a breakfast bar although bar stools are not included in the specification. Under the worktop is an integral freezer followed by a narrow cupboard. On the worktop adjacent to the sink is stack of cupboards and a built-in microwave. Considering that this is a mid range static caravan we felt that the kitchen was well appointed both in appliances, power points, storage, and worktop space.
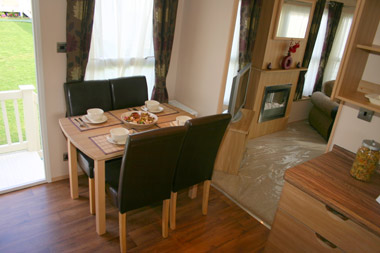
Opposite the kitchen is the dining area which comes complete with a very modern rectangular shaped table and four fully padded chairs. Behind two of the chairs, on the party wall with the shower room, is a very attractive display unit below which is a radiator. Lighting in the area is via a triple pendant hanging from the ceiling.
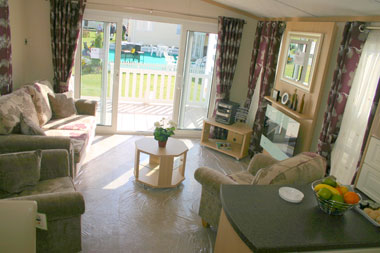
Beyond the kitchen and dining areas is the lounge which takes up approximately 25 per cent of the caravan. This has a two seat settee which doubles as a pull-out bed, and two armchairs. On the back wall is a built-in unit on which is mounted a stylish electric fire. Above this is a large mirror behind which is an HDMI point plus aerial socket for a wall mounted flat screen TV. Other furniture comprises a small hexagon shaped coffee table and a small corner storage unit. In the end wall is a pair of glazed sliding patio doors – yet another standard feature of the Rosedale.
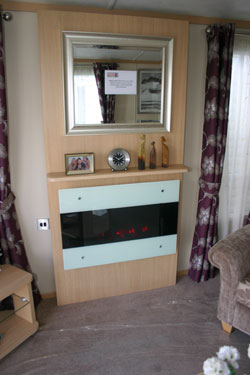
Through the door from the kitchen – opposite the shower room – is the second bedroom. It has two single beds behind each of which is a large padded headboard. Above the headboards is a row of cupboards spanning the width of the room with a mirror below the two centre ones. Between the beds is a single bedside cabinet and a 13 amp switched power point.
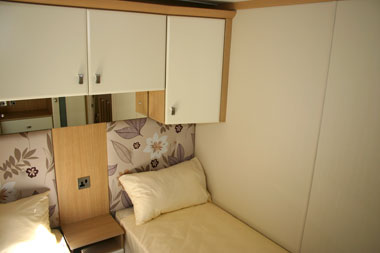
Opposite the foot of the beds is a large unit spanning the width of the bedroom which comprises two single door, floor to ceiling wardrobes separated by a chest of drawers having three large drawers. Above the drawers is a shelf and two small wall cupboards. Although the drawers prevent a kneehole being included here, we nevertheless thought the unit could double as a dressing table. A 13 amp power point and a TV aerial socket are also standard here.
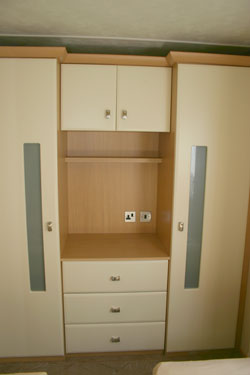
At the end of the caravan is the main bedroom which has a full size double bed to the left of which is a bedside cabinet and display unit. Adjacent to the bedside cabinet is a large wardrobe with three large drawers below the double doors. At the right-hand side of the bed is a second bedside cabinet and display unit whilst running down the wall at the left of the bed – on the caravan’s rear wall – is a second wardrobe, this one being floor to ceiling and having two framed mirror sliding doors. Adjacent to this wardrobe is a small en suite complete with a washbasin and low level toilet.
Verdict
At the outset we said that the Rosedale was a static caravan any owner could be proud of. After reading this review we hope you will understand why. There aren’t that many caravans within this price bracket which have all the ‘goodies’ the Rosedale has. Often things such as fridges, freezers, microwaves not to mention sliding patio doors are included as optional extras. Even the full size splashback behind the hob is something which many manufacturers don’t bother to include. Add to all this double glazing and central heating are standard and we firmly believe the Rosedale offers superb value for money – one of the main reasons perhaps why Carnaby Caravans have been around for getting on for 40 years. Or to put it another way: they must have been doing something right! But don’t take our word for it, have a look at the Rosedale for yourself.

Main features
Double glazing
Full central heating
Fridge
Freezer
Microwave
Pre-galvanised chassis
Specification
Type: Single unit holiday caravan
Standard: EN 1647
Size: 39ft x 13ft
Bedrooms: 2
**Price will vary depending on your chosen park – please contact your park owner or the manufacturer for prices**
For further information: Carnaby Caravans Ltd., Lancaster Road, Carnaby Industrial Estate, Bridlington, E. Yorks., YO15 3QY. Tel: 01262 679971 Fax: 01262 670375. Email: [email protected] Web: www.carnabycaravans.com



