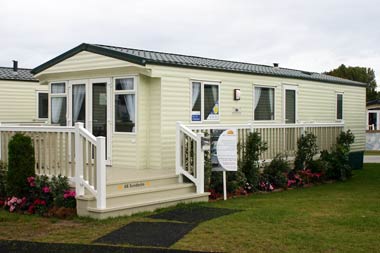
The aluminium clad Willerby Isis range of three holiday homes is available as 33ft x 12ft and a 35ft x 12ft two bedroom homes and a 38ft x 12ft three bedroom home. All are built on a fully galvanised fusion chassis and have pantile steel pitched roofs, aluminium gutters, underfloor insulation and lagged pipes, plus an exterior light. Amongst the options available are PVCu double glazing, gas combi boiler and radiators.
This review features the 35ft model incorporating the optional Outlook French doors in the end wall.
The entrance leads directly into the kitchen and dining area with the lounge on the right. Here, there is a fixed two and three seater sofas, the latter incorporating pull-out occasional bed. The two seat sofa backs onto the kitchen divider whilst the three seater runs along the front wall opposite the stone effect fireplace facing it on the back wall of the home. Inset in the fireplace is an electric fire.
Other standard furniture comprises a mirror on the wall above the fireplace, a TV cabinet, and a coffee table. The dining area adjacent to the lounge and the entrance, comes complete with a freestanding walnut table and four chairs upholstered in the same fabric as the sofas.
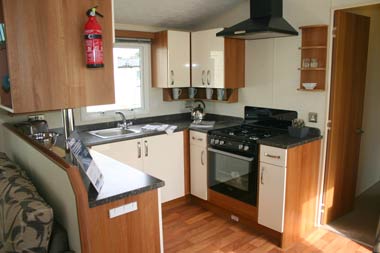
The kitchen is nothing if not ergonomically compact. It has a gas oven and a four burner hob behind which is a small splashback. Above is the usual cooker hood although, somewhat unusually, it is black instead of normal stainless steel. Bearing in mind that this is a holiday home we felt that there was an adequate number of wall and floor storage cupboards plus a reasonable amount of granite effect worktops and upstands – although like the splashback behind the hob, the upstands are fairly minimal. Adjacent to the door to the home is space for an optional fridge/freezer whilst in a cantilevered unit above the worktop backing onto the lounge is space for a microwave oven. Lighting throughout the three areas comprises halogen lights in the vaulted ceiling.
The kitchen and daytime living areas are separated from the bedrooms by a door leading into a corridor with the second bedroom being immediately on the left and the home’s shower room facing it on the right. The second bedroom has two divan beds with cupboards and shelves on the wall above the headboards. At the foot of the bed on the outside wall is a small wardrobe with three drawers at the bottom, so that all in all, we considered that there was adequate storage for two peoples’ clothes.
In the shower room is a one-piece fibreglass shower compartment with a thermostatically controlled shower head. Next to the shower is a walnut vanity unit with an inset porcelain sink. Below the sink is storage for toiletries whilst on the wall behind it is a walnut panel and large mirror. The room tapers at the opposite end to the shower where the low level toilet has been fitted. Above the toilet is a further toiletry storage cupboard. Standard heating in the shower room and the two bedrooms is via blown air plinth heaters, radiators being supplied as part of the central heating option.
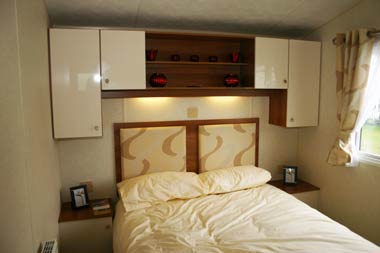
At the end of the corridor is the door into the main bedroom. This comes complete with a double bed with lift-up storage and concealed lighting above the bed. The lighting is incorporated on the underside of a series of cupboards and shelves which span the full width of the room above the bed. At either side of the bed is a bedside cabinet and a switched 13 amp socket. To the right as you stand facing the bed is a built-in two door wardrobe plus a freestanding six drawer chest of drawers. Each wardrobe door has an inset mirror, whilst immediately next to the wardrobe is a door leading into the shower room.
Verdict
The Willerby Isis is not a home which is going to set the world on fire. But it is a home which is backed by over 60 years of holiday home development and so we are confident that it will give many years of happy holidays to its owners!
Ex works price: £26,150
Please note: Additional charges will be made by Park Operators and/or Distributors for transportation, commissioning, siting and annual maintenance. These charges will vary dependent on a number of factors including geographical location of your chosen park. Please confirm total costs with your chosen park before completing your order.
For further information: Willerby Holiday Homes, Imperial House, 1251 Hedon Road, Hull, HU9 5NA. Tel: 01482 713838. Email: [email protected] Website: http://www.willerby.com/

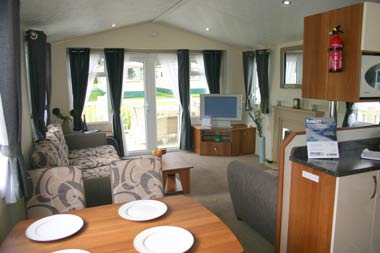
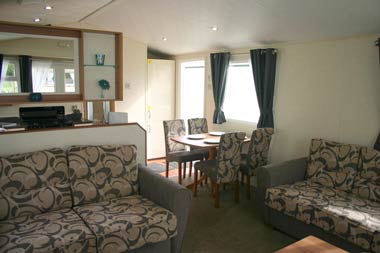
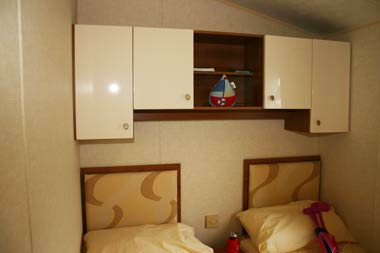
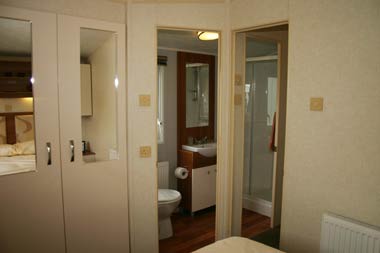


Having dealt with willerby in the past,and seen first hand the complete rubbish I was sold,complete with non existing after sales,left me & my wife with a top of the range “sherbourne” that is not fit to house a dog,nothing works,its falling apart around us,I would idvise anyone,”dont touch them with a barge pole”.Look elsewhere.
I personally ponder why you named this particular blog, “Willerby Isis two bedroom holiday home review