Plenty of options to choose from in this classic holiday caravan.
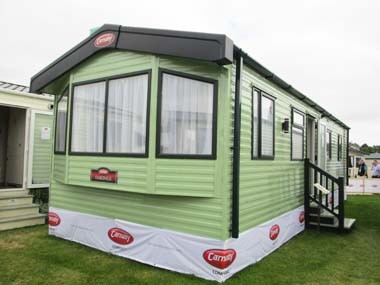
The Oakdale from Carnaby Caravans is one of their most popular models and comes in no less than eight configurations to suit every pitch and pocket!
The model we review here is the two bedroomed 35ft x 12ft – the second in the line-up that runs from 32ft x 12ft right up to the huge 37ft x 12 sleeping up to eight.
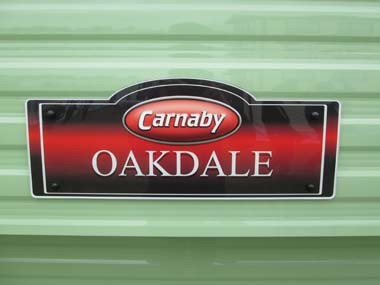
From the outside the Carnaby Oakdale is like a classic static caravan with pitched, steel pantile clad roof, small front bay and a side access door with external light. There are a range of cladding options available from standard aluminium to plastic, real timber and the ever-popular Canexcel cladding in a range of colours. Our review model was in standard aluminium in a bright(ish) green – national park environmental colours.
Windows are plentiful – four large lights down each side and four individual ones to the front, plus a fully glazed ‘front’ door. uPVC is available as an optional extra, as are frames in three colours. You also have the option of swapping two of the front windows for a patio or French sliding door. The caravan features a painted steel chassis with galvanised legs and fully-galvanised chassis’ also available.
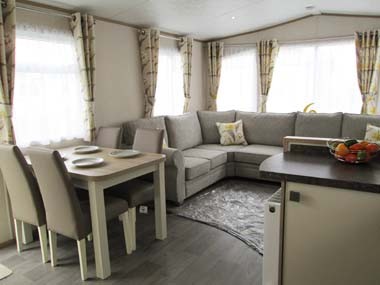
The usual insulation specification is provided in walls (25mm), roof (120mm) and underfloor (25mm) but Carnaby also offer a beefed up package of insulation they call Ultrawarm which, for the extra money, seems worthwhile, especially if you want to get the best value from your investment by using it all-year round. This package also extends to a wet system radiator network with thermostatic valves throughout the caravan.
Entering from the side door, you’re immediately struck by the muted colour scheme on the Oakdale; browns, beige and cream are used together to make a pleasing and non-jarring impression. Curtains and scatter cushions have a large floral motif in lemon and grey.
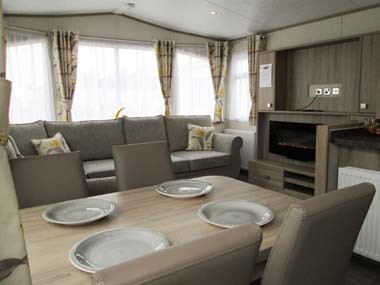
The dining area has a large table and four upholstered dining chairs. The lounge floor has a fitted carpet which is cut in an arc, delineating the living and kitchen areas. The lounge is well endowed, with sofa seating set in an L-formation to the rear of the dining table and across the front of the caravan. If you’re having patio doors, the seating will be differently configured. There’s also an optional pull out double bed from the seating for occasional use.
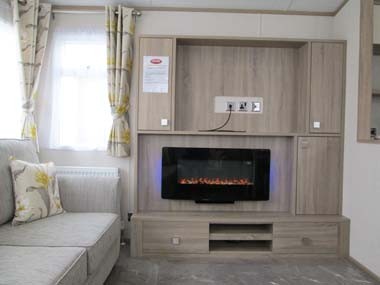
On one wall is a large laminate timber unit which incorporates the flame effect electric fire with fully cabled TV space above. Thin cupboards are either side of the TV and there’s storage space in drawers below with space for a digibox and DVD player. The ceiling of the lounge is vaulted throughout and illumination comes from several inset downlighters, which are very effective.
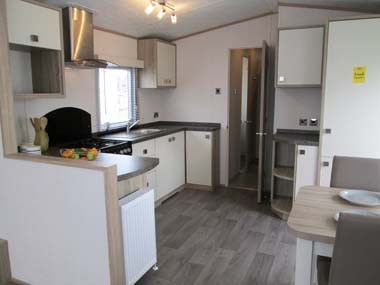
The kitchen is in the usual C-shape, with the left hand side forming a half-height wall separating the lounge. The four-burner cooker with oven and separate grill has a glass splashback and steel extractor hood above. A set of drawers and cupboard are beneath the stainless steel sink and mixer tap which is positioned – as usual – below the window. There are wall cupboards in each corner and to the right, the worktop continues with another cupboard. Worktops are in a dark brown with cupboard doors in off-white with square aluminium handles.
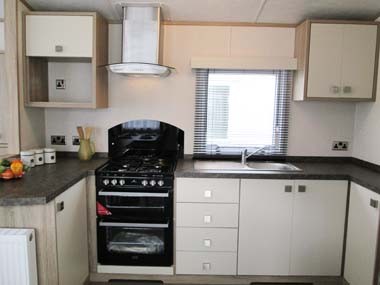
Opposite the kitchen and next to the access door are more cupboards; a wall storage unit, one with an integral fridge/freezer and the other for the combi boiler with a set of curved, open shelves to match.
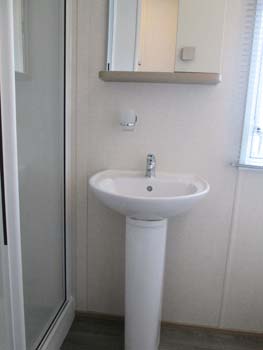
A central door leads firstly, on the left, to the family bathroom. A plain room, there is a shower with sliding glass door, pedestal handbasin and toilet. A useful cabinet with sliding mirrored doors is fixed above the handbasin. There are the usual hooks and rails and an extractor fan can be fitted as an optional extra if needed. Although the room is small you can dry yourself off without bashing your elbows – always a good sign!
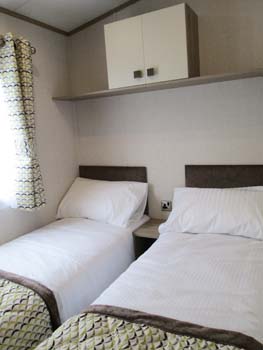
The twin bedded room features two fairly large beds, a small central shelf and a cupboard and shelf above on the wall. Each bed has a brown padded headboard and there’s a central socket for a reading lamp. At the foot of the beds there’s a wardrobe and a tiny vanity unit with shelf, socket and mirror. Colours are similar to those in the lounge, being muted browns and the bedding (optional packs available) is a pleasant pattern of green, grey and brown.
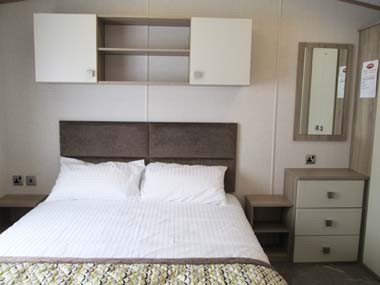
The master bedroom with its en-suite bathroom takes up the rest of the space across the rear section of the Carnaby Oakdale. The centrally placed bed is spacious and can be specified with a lift up gas strut to provide extra storage underneath. It has a nice, padded headboard and twin bedside shelves with a three-drawer chest on the right, with mirror above. On the wall are two more cupboards with three central bridging shelves. To the right of the vanity unit is a double wardrobe and, next to that, the door leading to the small en-suite with handbasin, mirrored cabinet and toilet.
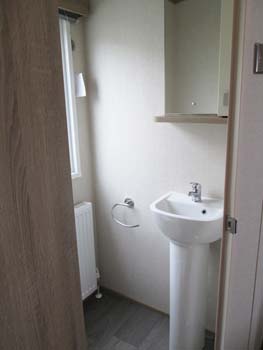
Verdict
Carnaby’s Oakdale range has enough combinations, sizes and layouts to allow for a very flexible choice of holiday caravan. Designed with the family firmly in mind, the Oakdale represents excellent value for money in the low to mid-price point. There are lots of extras you can fit, depending on your budget and Carnaby’s renowned build quality means you’re getting a static caravan that’s sure to please first time buyers as well as the experienced owner.
Plus Points
Nice, contemporary styling.
Quality appliances and a well laid-out kitchen.
Excellent flexibility in an eight model range.
Great value for money.
Minus Points
None, really!
In-a-Nutshell
A comfortable and welcoming caravan with stylish features and an overall pleasing colour scheme and sense of space – perfect for family holidays!
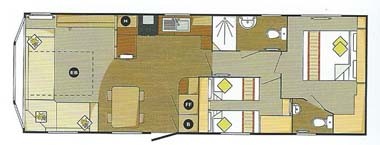
FACT FILE
Size: 35ft x 12ft
Build Standard: EN 1647.
Berths: 6, in two bedrooms (one twin and one double) plus 2 in occasional (optional) pull-out sofa bed in the lounge.
Other layouts available: 32ft x 12ft 2 bedroom; 35ft x 12ft 3 bedroom; 37ft x 12ft 2 bedroom; 38ft x 12ft 3 bedroom; 34ft x 12ft 2 bedroom; 37ft x 12ft 2 bedroom; 37ft x 12ft 3 bedroom.
Key optional extras: Plastic, timber or Canexel cladding; environmental colours; fully galvanised chassis; uPVC double glazing; Ultrawarm package; Bluetooth lounge ceiling speakers; bedding sets; gas strut lift-up bed.
Ex-works price: £28,120.80* inc VAT
For more information email [email protected] or visit www.carnabycaravans.com
*Additional charges will be made by park operators, and/or distributors for transport, siting and annual maintenance. Please check the price carefully before you commit to purchase, as prices vary considerably dependent, amongst other factors, on the geographical location of your chosen park.

