For the 2011 season, the BK Bluebird division of Willerby Holiday Homes has introduced a new model – the Seville – which had its launch at the Lawns Show in September. On display was the two bedroom model but a three bedroom version is also available, both being based on a 35ft x 12ft unit.
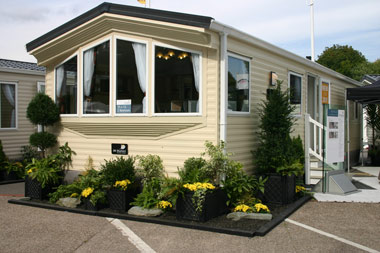
Externally, the holiday home sits on a coated black chassis, a galvanised one is offered as an optional extra which we would recommend to any buyer intending to site the home on the coast. The walls are clad in light ivory aluminium and there is a graphite pantile pitched roof and vaulted ceilings throughout the home. Single glazing is standard with double glazing being yet another option – as is central heating. The bay windows in the end wall of the lounge are profiled to follow the pitch of the roof whilst the entrance to the home is about halfway down the side of the home.
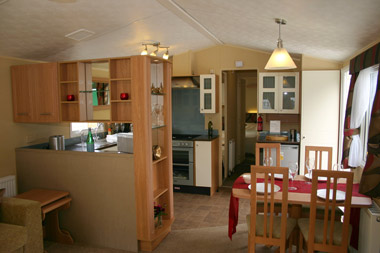
When you enter, the dining area is immediately on your left with the kitchen facing you. To the right of the door is the boiler cupboard and space for a fridge. Above the fridge is a small worktop and above that a double cupboard. The kitchen has a U shaped layout with the sink unit directly opposite the door. Above the sink is a window with a cupboard either side of it. A gas cooker with electronic ignition and a four burner hob is on the right as you look at the sink unit. Above the hob a large splashback reaching to an extractor hood and there are wall cupboards either side. On the opposite side, facing the cooker is a long base unit with a set of cupboards above it running from the wall to a very attractive display unit. A microwave has also been included as standard here whilst a washer/dryer or dishwasher at alternative options. Lighting comprises a contoured S shaped light bar with three lights.
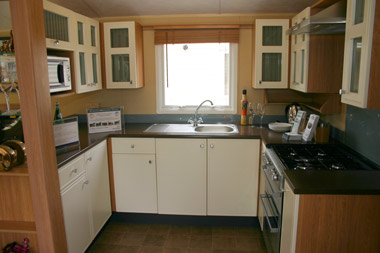
The dining area comes equipped with a table and four high backed chairs and a single pendant light in the ceiling above the table. Whereas dining space is basically restricted to four people, six or more would have no problem in being seated comfortably on the L shaped sofa arrangement in the lounge area with the sofa along the rear side wall providing extra occasional sleeping accommodation. An electric fire has been fitted on the wall facing the sofa and adjacent to the dining table and chairs. To the right of the fire is a base unit with provision for a TV, DVD etc. The lounge and dining areas are carpeted with lighting in the lounge being a five bulb pendant.
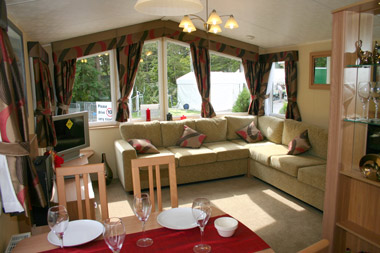
From the kitchen a door leads into a corridor and the sleeping accommodation, the first door on the left being the Seville’s second bedroom. Bearing in mind the home’s overall size, this is a generous size and has two 2ft 3in wide twin beds with a small cupboard between them and a row of cupboards on the wall above the padded headboards. Opposite the bottom of the bed on the outside wall is a small wardrobe.
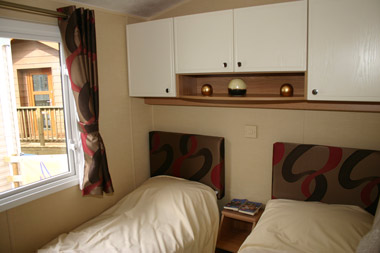
Across the corridor from the bedroom is the shower room. This has a large shower cubicle, plus a large ceramic washbasin mounted in a vanity unit adjacent to it, and a low level toilet fitted at 45 degrees in the corner. There is plenty of space for storing toiletries on the shelves in the vanity unit and in the mirror door cabinet above the washbasin.
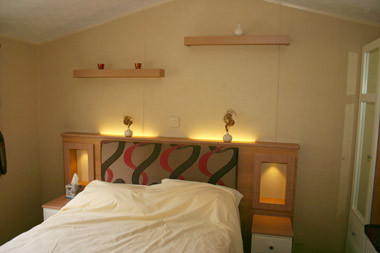
At the end of the corridor is the main bedroom which has its own en suite toilet. The room has a 4ft 6in wide double bed with lift up storage. Either side of the bed is a small wall-mounted bedside cabinet forming part of a very attractive unit incorporating the padded headboard and two small recesses with concealed lighting in them. There is further concealed lighting at the top of the unit whilst on the wall above it are two shelves at staggered heights. To the right of the bed are two wardrobes each with two drawers below framed mirror doors. The wardrobes are separated by an ottoman above which is a window. On the wall facing the foot of the bed is a narrow shelf with a large framed mirror above it and a tallboy containing six drawers next to it. Between the shelf and the mirror is a 13 amp switched socket.
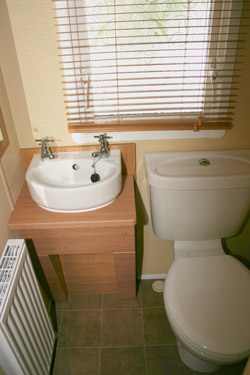
In the corner of the room next to the door, is the en suite toilet. This, it has to be said, is small with no real storage space for toiletries. However, it does have a good size washbasin mounted on top of a base unit next to the low level toilet, and again, bearing in mind the size of the home we consider an en suite to be an excellent feature for a holiday home in the sub £40,000 ex works price bracket.
In addition to the double glazing and central heating options, electric panel heaters are also available in the bedrooms and the shower room. Other options include environmental green exterior cladding and a gas fire in place of the electric fire in the lounge.
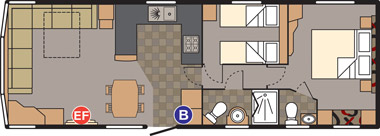
Main features
En suite toilet to main bedroom
Sofa bed
En suite toilet to main bedroom
Gas cooker with electronic ignition
Verdict
The Seville looks like being another popular edition in the BK Bluebird range offering customers as it does the option of two or three bedroom homes. Add to this a reasonable amount of optional extras and this is a home which should provide its owner with many happy holidays. Although the question of extras is obviously a personal choice the one we think important is the coated black chassis which we would change to a galvanised one if the home is to be sited on the coast. Other than that, it really is just a case of moving in and looking forward to the good life.
Specification
Type: Single holiday home
Standard: EN 1647
Size: 35ft x 12ft
Bedrooms:2
For further information: BK Bluebird Division, Willerby Holiday Homes, Imperial House, 1251 Hedon Road, Hull, HU9 5NA. Tel: 01482 713838. Email: [email protected] Website: www.willerby.com


hi can you tell me the year of manufacture of my Saville bk0642/002 regards Kelvin
Hi
You’d be best to speak to Willerby holiday homes who now own the BK Bluebird brand.
Visit http://www.willerby.com
Kind regards
Leisuredays