A superbly appointed lodge with a touch of Alpine style
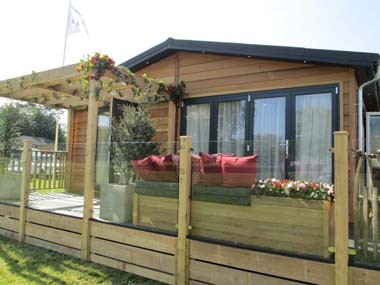
We saw Pathfinder Home’s Summit lodge at this year’s World of Park Homes show at Stoneleigh. From the outside, there is little to reveal what awaits within and the general first impression is of a fairly standard rectangular shape which has been clad in overlapped cedar planking. The roof is symmetrically pitched, is clad in dark grey tiles and has been fitted with four Velux-type remote controlled windows with venetian blinds which allow extra daylight to flood the interior.
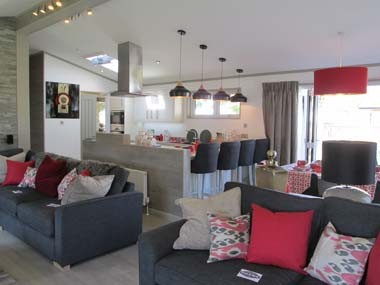
Glavanised guttering and drainpipes are fitted onto plain, black soffits which incorporate LED downlighters to the front and one side, giving a stylish effect both by day and night. Insulation is 90mm in the walls with roof and floor having 100mm of synthetic Isowool. There are plenty of dark framed uPVC windows dotted around the Summit and four French windows and bi-fold doors plus another door leading to the kitchen area. The charcoal frames contrast very nicely with the cedar wood cladding. Like all lodges of this type, an array of decking and patio options would be available to the owner once on site.
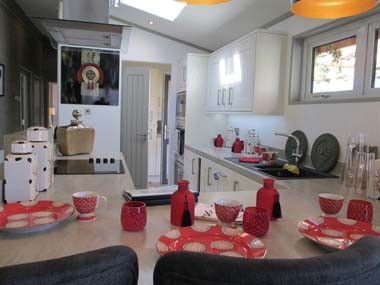
Walking from the front deck through the French doors you access the huge open plan lounge which also contains the dining area and kitchen. This is a stunning area and immediately gives the impression of a designer Alpine room that would not look out of place on the set of a Bond film. The design has been inspired by the mountainous Himalayan region of Tibet and key features like pictures, wall art and rugs and ornaments have been used to great effect, both here and throughout this lodge.
The vaulted ceiling has a central beam running the whole length which has been used to support lighting – spotlights and LED downlighters. One wall is clad in a thin tile-like panelling which simulates stone and is very effective. Other walls are clad in a light grey planking with matching floor and the ceiling itself is white which reflects light down into the space. Rugs, sofas, curtains and furniture all combine to produce what can only be described as sophisticated and easy on the eye. Most striking is an ‘accent’ colour of blood red in cushions, objects and some of the wall art.
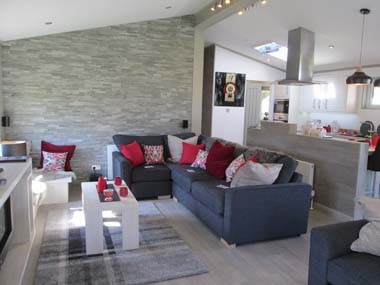
A focal point is the TV and fireplace which are mounted in a white combination of shelves and niches, a coffee and an occasional table in the same material sit on the rug in front of the dark charcoal sofas, both of which have corner seating. The flat screen TV has a surround system built in and which can be used to pipe music to various rooms in the lodge. The built-in Dimplex electric fire sits below the TV.
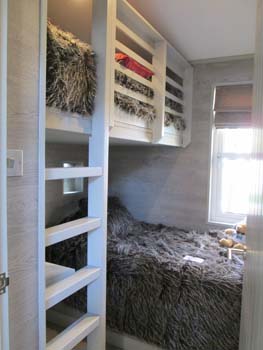
Between the lounge and the kitchen site the dining area with a huge white table and six chairs with charcoal padded seats. To one side is the breakfast bar, forming the end of the kitchen which boasts four large stools and at the other side of the dining table is a two-door cupboard in white. A large central light pendant hangs above the table and masses of light streams in from the two bi-fold doors at this corner of the lodge.
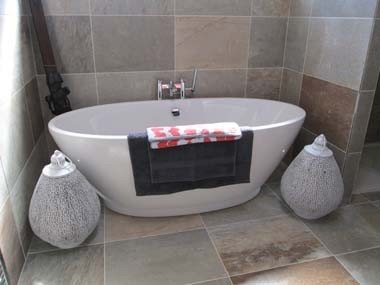
The kitchen itself is a masterwork of design and functionality. It is C-shaped with the breakfast bar at the narrow end. Four brown pendant lamps sit above the four stools and the bar is wide enough for four to eat without clashing elbows. Below the one-piece countertop are a series of storage cupboards, all with soft-close mechanisms and brushed steel handles. Below a high level window sits a double sink and drainer with monobloc tap and to the right are three wall cupboards sitting next to a floor to ceiling unit containing an eye level oven, microwave and warming compartment.
On the opposite side of the ‘C’ is a half dividing wall-come-shelf attached to the counter into which is set a four burner ceramic hob with dishwasher below. Above the hob, a stainless steel extractor hood with a curved glass valance disappears into the ceiling, taking cooking smells with it. This kitchen is one of the best ‘specced’ we’ve seen in a lodge and should easily be able to cope with catering for six or more guests.
A small utility room at the end of the kitchen features a fridge/freezer and washer/dryer as well as storage, countertop and a cupboard housing the boiler for the central heating and hot water supply. All appliances are manufactured by Bosch and are high quality units.
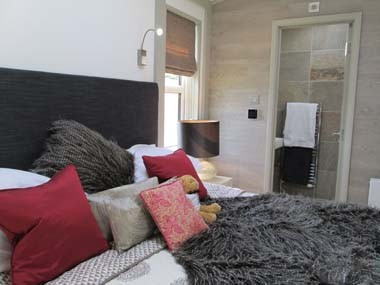
The central corridor leads to the Summit’s three bedrooms and bathroom. The first of these is what Pathfinder calls a Super King relaxation area. It is accessed off the central corridor and features a huge zip and link bed with padded headboard under the roof light and a pair of bedside tables. There is also a double wardrobe and vanity unit plus a 22in wall mounted television.
The en-suite comprises a stone tiled wet room with marble basin, a power shower and personal toilet. The usual fixtures such as heated towel rail, flush-to-the-wall mirror and extractor fan complete the scene.
The smaller, third bedroom which Pathfinder call The Den, is cunningly fitted with two bunk beds at right angles to each other with a ladder to the upper bed. There is also a wardrobe and worktop plus a bracket for a TV. Although small, the room would be ideal for smaller children who wouldn’t necessarily mind the lack of floor space.
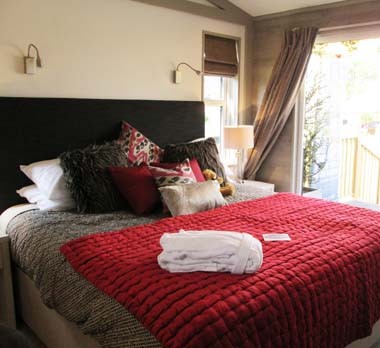
The final door at the end of the corridor leads to the master bedroom featuring a super king sized bed with padded headboard and integrated flexible reading lights. The remote media system we mentioned in the lounge can also be accessed here and the room takes in the whole width of the lodge, making it feel spacious and uncluttered. The space is part open plan with about half taken up by the en-suite spa. A central, free-standing oval bath with hand shower is a focus feature and one could imagine spending hours in here reading a book, surrounded by candles. All very romantic! The room also benefits from underfloor heating flowing into the huge shower room.
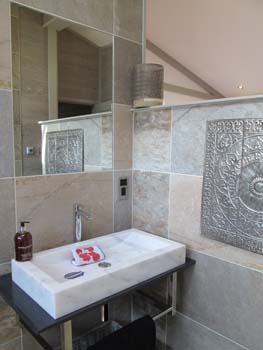
Natural light comes via the huge bi-fold door as well as another roof light and artificial lighting is catered for with LED downlighters in the main bedroom and low-level sensor lights in the en-suite. There is a double wardrobe for clothing as well as bedside tables and the usual vanity unit. Styling and décor is the same as other rooms in the lodge.
Verdict
In the Summit, Pathfinder have taken lodge building to another level. Much thought has been put into the best use of available space as well as the styling of everything from décor to appliances and furniture. The result is a warm, yet luxurious contemporary home which has much going for it. We shan’t be at all surprised if both industry and consumer awards come thick and fast for the Summit!
Plus Points
Superb, cutting edge design features
High specification kitchen
Luxurious, spacious master bedroom and spa/bathroom
Minus Points
At this price, there shouldn’t be – and there weren’t!
In-a-Nutshell
A holiday lodge that takes luxury living to a new height.
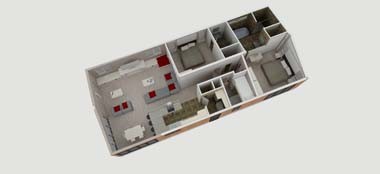
FACT FILE
Size: 50ft x 22ft
Berths: 6, in three double bedrooms (two with en suite facilities)
Build Standard: BS3632 (residential standard)
Other Layouts Available: 45ft x 20ft up to 65 x 22 with other intermediary options available (ask for details)
Ex-works price: Model reviewed £349,000 inc VAT (sited price)*
For more information visit www.pathfinderhomes.co.uk or e-mail [email protected]
Address: Pathfinder Homes Limited, Cavalier Road, Heathfield, Newton Abbot, Devon, TQ12 6FJ. Tel: 01626 833799
*Additional charges will be made by park operators, and/or distributors for transport, siting and annual maintenance. Please check the price carefully before you commit to purchase, as prices vary considerably dependent, amongst other factors, on the geographical location of your chosen park.


£349,000!!! I could buy 2 and a half houses where I am in Norfolk!!!! Looks lovely though!
Cannot believe price. Way over the top. You could buy a really nice house in South Yorkshire for that. Couldn’t afford it.