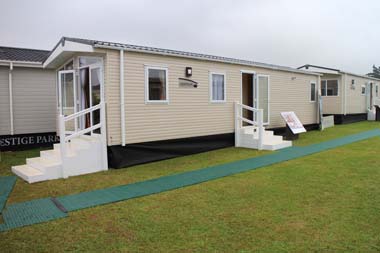
The Heritage static caravan made by Regal Holiday Homes is new for 2014. The model we looked at was the 38ft x 12ft layout, with two bedrooms, but there are four other layouts in the range.
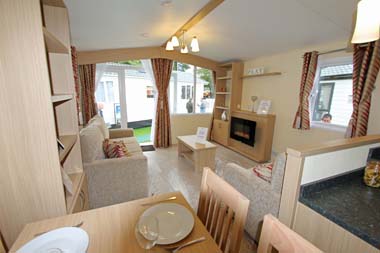
The lounge has two sofas, one a sofa bed, and will seat five people. The electric flame effect fire is set in a black surround in a light oak unit with room for the television and a cupboard and shelves for storage. There is a conveniently situated power point to the right of it. Set around a centrally placed coffee table and with gold and red curtains with a feather motif, it’s a comfy and welcoming space.
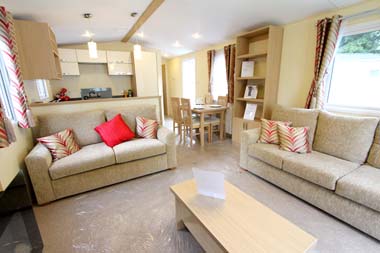
A low level room divider, behind one of the sofas over which there are two pendant lights, separates the lounge from the kitchen. High gloss, milky coffee coloured wall and base units are teamed with matt finish charcoal worktops; the model we saw had split-level worktops but standard height is an option.
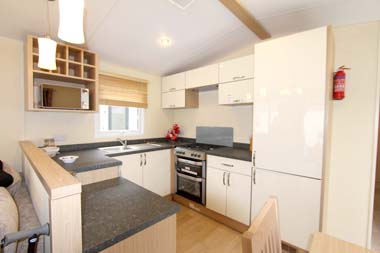
Equipment includes a fridge/freezer, four burner gas hob with oven and grill with a grey splash back, a single sink, an extractor fan, a wine rack and space for a microwave in a wall unit. We did like the distressed look plank effect floor. A dining table and four chairs are conveniently place for ease of access to the kitchen and the side aspect door to the exterior might be useful, depending on your plot.
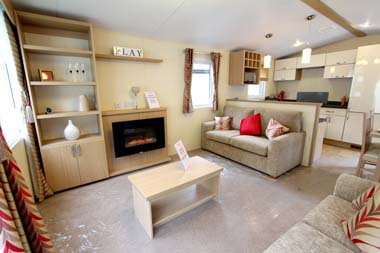
Hall cupboards with coat hooks are always a welcome sight and it’s on the left as you walk towards the bedrooms near the boiler cupboard.
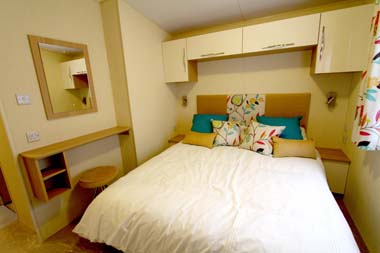
The main bedroom has a king size bed, with over bed cupboards, fixed bedside cabinets with a power point each side, a decent sized wardrobe for holiday use that is, a valuable dressing table with a padded stool and appropriate sockets for a wall mounted television. The neat en-suite washroom is a good idea. The soft furnishing scheme surprised us; think retro, circa 1970s.
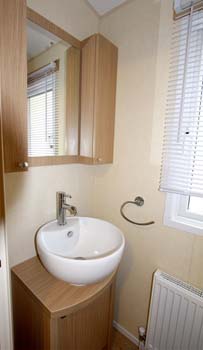
The second bedroom in the Regal Heritage has twin beds with padded headboards, and a different colour scheme for the curtains; this time, harvest gold, teal and red stripes. There’s a free standing cabinet between the beds and a small wardrobe.
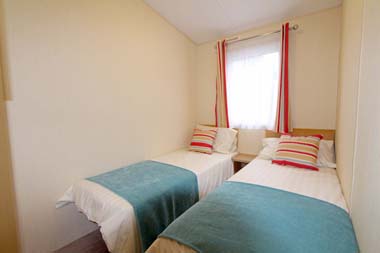
The shower room has all that is necessary for it to be functional, with a rectangular shaped shower with a sliding door, a hand basin mounted on a plinth and a modicum of storage space.
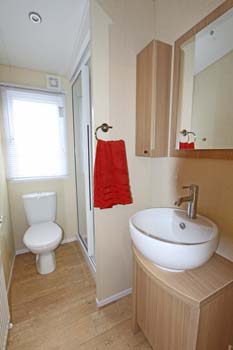
As far as green credentials are concerned we were pleased that the lighting throughout is all low energy.
Built to EN1647 standard for temporary holiday use, the Heritage is not designed for residential purposes. Please refer to the park licence and associated planning conditions before completing your purchase.
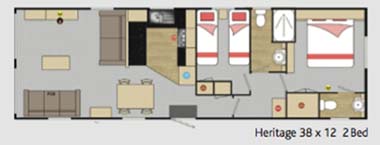
Verdict
It might be considered an entry range model, but the model we saw had the optional Outlook front door, double glazing and central heating. You’d need some sort of upgrade package for comfort, at least; even hardy types need a bit of heat now and then! If you want to use your static as a rental income source, then you certainly need to invest at the point of purchase in order to maximise your chances of good return.
Ex-works price: £33970.71 for model seen.
Additional charges will be made by park operators, and/or distributors for transportation, siting and annual maintenance. Please check the price carefully before you commit to purchase, as prices vary considerably dependent, amongst other factors, on the geographical location of your chosen park.
For more information: www.regalholidayhomes.com



