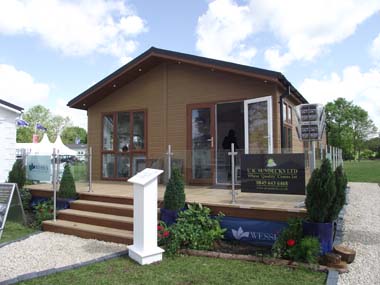
The Wessex Classic has always been a favourite and it’s easy to see why. With its semi-vaulted ceiling and rustic beach feel, the new 2014 model, now built by Omar at their Brandon works, features a spacious open-plan living space with an unusual dinette area making it feel even bigger and the floor to ceiling windows certainly let light flood in.
For an entry-level lodge, the Classic exudes both style and comfort. It’s warm and inviting and stepping through the large glazed entry door off the front deck, you immediately get the feel of contemporary style and design. The overall colour scheme is whites and greys with wainscotted cladding adding to the ‘beachy’ feel.
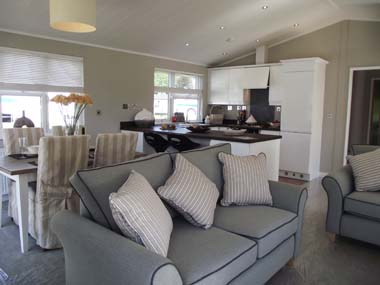
A large open-plan lounge, diner and kitchen are the main attraction here. The lounge is square with enough space for two sofas and an armchair, set around a fireplace with living flame fire, above which, on the show lodge is a mirror but could easily be a flat screen television.
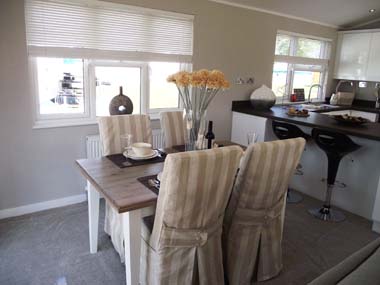
Immediately behind the lounge is the dining area, large enough for a table for four to dine comfortably. Double aspect windows here not only let in plenty of light but would allow for some great views when dining.
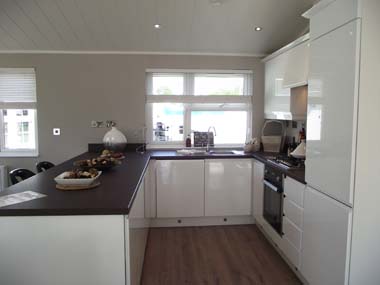
The stunning U-shaped kitchen is adjacent featuring a wide breakfast bar with stools, plenty of useful food and utensil storage and built-in appliances. The units are finished in a high gloss white with contrasting black worktops and under plinth LED lighting. Large windows flood the area with natural light.
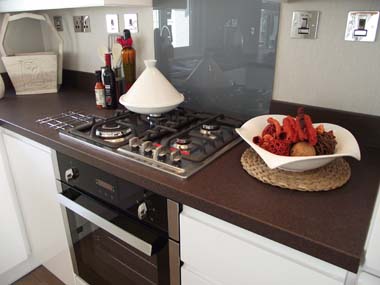
The kitchen would be a real pleasure to work in – everything’s to hand and all appliances are top notch. The centerpiece is a four-burner gas hob and pull down electric oven with extraction hood above. A built-in dishwasher, American style fridge freezer and stainless steel sink complete the scene.
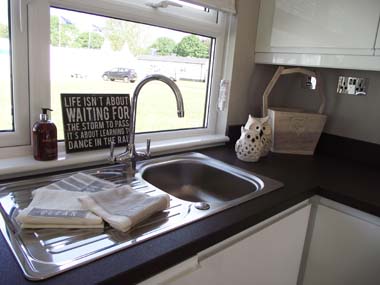
A door from the rear of the lounge leads into a utility room featuring a glazed side door, cupboard for storage and which also contains the Morco boiler supplying the lodge’s hot water and central heating, plus storage and sink/drainer with washing machine under.
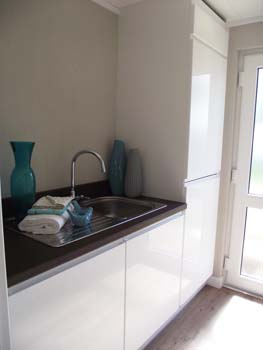
The main accommodation in the Wessex Classic is through a timber door twixt utility room and kitchen. Immediately, on the left, is the master bedroom – a nice space with king size bed, twin bedside tables and dressing table in off white, complimented by cream and blue gingham bedding and scatter cushions. A large window opposite the bed allows light to stream in and a triple wardrobe provides for all of your clothes storage needs.
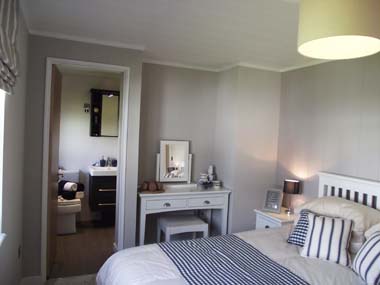
On the opposite wall a door leads to the en suite bathroom; another stunningly designed, functional space. White ceramic sanitaryware contrasts nicely with ebony black plinths and storage units. There is also a chrome radiator/towel rail and massive walk-in shower with sliding glass doors plus easy clean tiled walls.
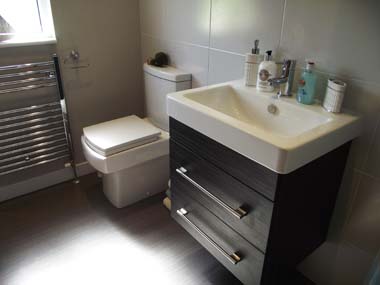
Moving back to the central corridor, the main bathroom is to the right and mirrors the same style as the en suite but in a slightly larger room. A full-length bath and shower are fitted with folding glass shower screen.
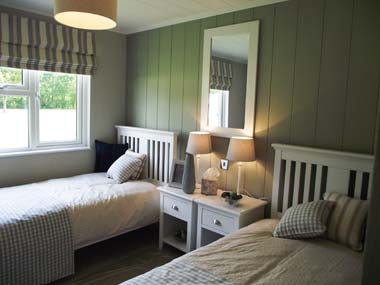
The final, end door on the corridor leads to the spacious, airy twin bedded room. Shaker style beds, bedside tables and wardrobe are nicely set off with pale green walls and contrasting bedding. This is a room suitable both for children and occasional visitors.
The Wessex Classic Lodge is constructed to BS 3632 and is protected by a 10-year Gold Shield structural guarantee.

Verdict
All in all this entry-level luxury lodge would suit many aspiring younger couples wanting space, family comfort and contemporary design features. Why holiday in the Hamptons when you can enjoy the trendy, swish, beach-side life here in the UK with the Wessex Classic?
Ex works price: £83,625*
Visit the Wessex Homes website for more information
*Additional charges will be made by park operators, and/or distributors for transportation, siting and annual maintenance. Please check the price carefully before you commit to purchase, as prices vary considerably dependent, amongst other factors, on the geographical location of your chosen park.
Get a holiday home insurance quotation from Leisuredays by clicking here.

